Patii e Portici con un caminetto - Foto e idee
Filtra anche per:
Budget
Ordina per:Popolari oggi
141 - 160 di 968 foto
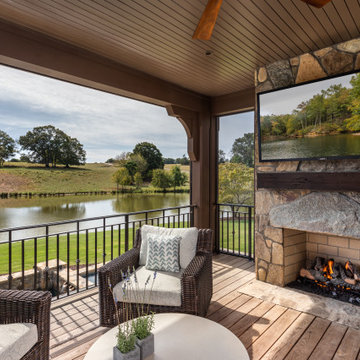
Foto di un grande portico chic dietro casa con un caminetto, pedane, un tetto a sbalzo e parapetto in metallo
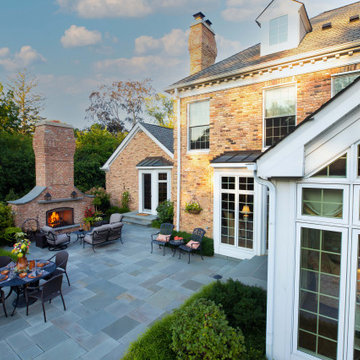
Grand in thought and development, the outdoor environment at this residence features a formal water fountain, a custom masonry fireplace and distinct social spaces built with Pennsylvania bluestone.
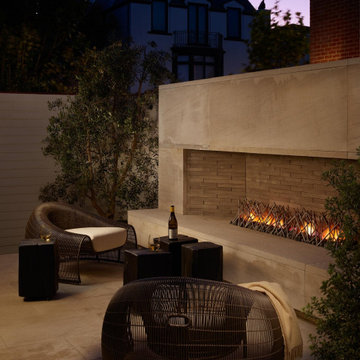
For this classic San Francisco William Wurster house, we complemented the iconic modernist architecture, urban landscape, and Bay views with contemporary silhouettes and a neutral color palette. We subtly incorporated the wife's love of all things equine and the husband's passion for sports into the interiors. The family enjoys entertaining, and the multi-level home features a gourmet kitchen, wine room, and ample areas for dining and relaxing. An elevator conveniently climbs to the top floor where a serene master suite awaits.
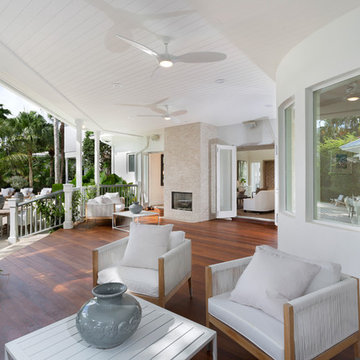
Outdoor Seating
Esempio di un grande patio o portico stile marino dietro casa con un caminetto, cemento stampato e un tetto a sbalzo
Esempio di un grande patio o portico stile marino dietro casa con un caminetto, cemento stampato e un tetto a sbalzo
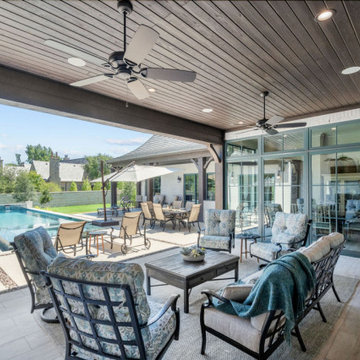
Foto di un grande patio o portico classico dietro casa con un caminetto, pavimentazioni in pietra naturale e un tetto a sbalzo
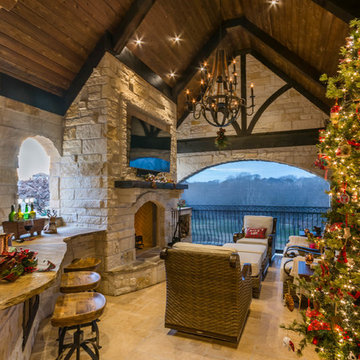
We added an upstairs covered section that has a fireplace, with arched opening, an arched top door, and stone arches with drop screens embedded to protect from the sun and bugs. We also installed a beautiful decorative potbelly powder coated railing. This room was created to be an extension of the game room and upstairs kitchen in the main house.
Click Photography
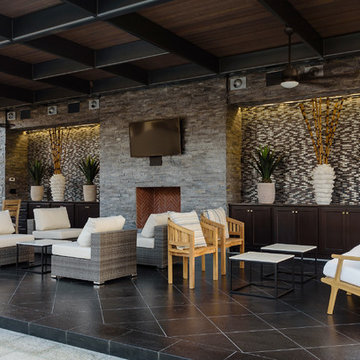
Stephen Reed Photography
Idee per un grande patio o portico mediterraneo con un gazebo o capanno e un caminetto
Idee per un grande patio o portico mediterraneo con un gazebo o capanno e un caminetto
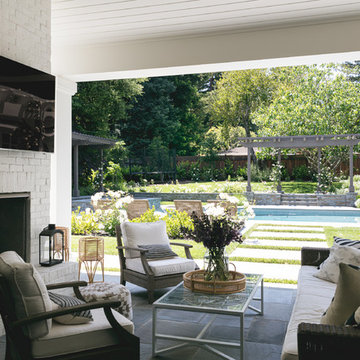
California room with white painted brick wall, flagstone floor, and opening to patio and pool area.
Ispirazione per un patio o portico classico dietro casa con un caminetto, pavimentazioni in cemento e un tetto a sbalzo
Ispirazione per un patio o portico classico dietro casa con un caminetto, pavimentazioni in cemento e un tetto a sbalzo
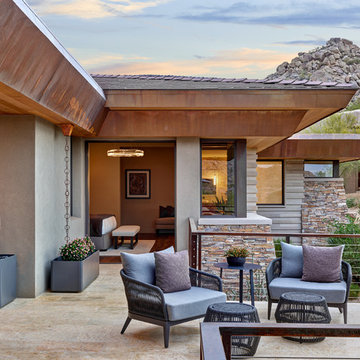
Located near the base of Scottsdale landmark Pinnacle Peak, the Desert Prairie is surrounded by distant peaks as well as boulder conservation easements. This 30,710 square foot site was unique in terrain and shape and was in close proximity to adjacent properties. These unique challenges initiated a truly unique piece of architecture.
Planning of this residence was very complex as it weaved among the boulders. The owners were agnostic regarding style, yet wanted a warm palate with clean lines. The arrival point of the design journey was a desert interpretation of a prairie-styled home. The materials meet the surrounding desert with great harmony. Copper, undulating limestone, and Madre Perla quartzite all blend into a low-slung and highly protected home.
Located in Estancia Golf Club, the 5,325 square foot (conditioned) residence has been featured in Luxe Interiors + Design’s September/October 2018 issue. Additionally, the home has received numerous design awards.
Desert Prairie // Project Details
Architecture: Drewett Works
Builder: Argue Custom Homes
Interior Design: Lindsey Schultz Design
Interior Furnishings: Ownby Design
Landscape Architect: Greey|Pickett
Photography: Werner Segarra
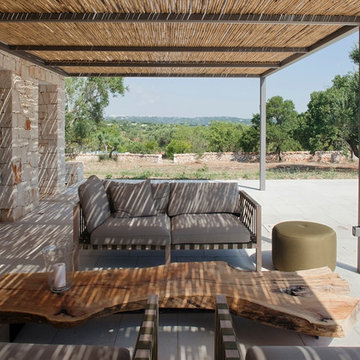
Depandance della psicina
Ispirazione per un portico mediterraneo di medie dimensioni e davanti casa con un caminetto, pavimentazioni in pietra naturale e una pergola
Ispirazione per un portico mediterraneo di medie dimensioni e davanti casa con un caminetto, pavimentazioni in pietra naturale e una pergola
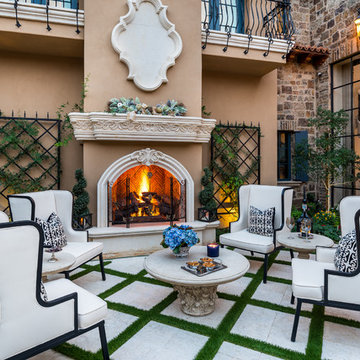
This exterior fireplace is the perfect addition to the courtyard with wrought iron detail on the wall, custom outdoor furniture, and turf stone pavers.
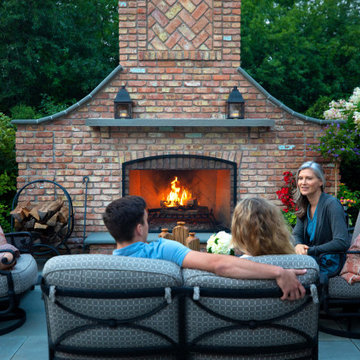
Three generations of family gather around the fireplace for late summer relaxation.
Esempio di un ampio patio o portico tradizionale dietro casa con un caminetto e pavimentazioni in pietra naturale
Esempio di un ampio patio o portico tradizionale dietro casa con un caminetto e pavimentazioni in pietra naturale
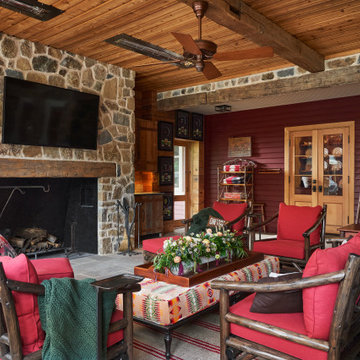
The back patio of the home, which the clients call their "Three Seasons" room. The side facing the pool and backyard has sliding screen doors done in a colonial design to integrate with hew architecture of the home. The massive fireplace is designed as traditional cooking fireplace from the colonial era. Infrared heaters in the ceiling allow for the space to be comfortable in cold weather. This room is one of the homeowner's favorite entertaining spaces.
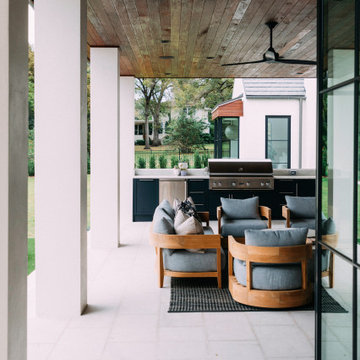
Immagine di un grande patio o portico tradizionale dietro casa con un caminetto, piastrelle e un tetto a sbalzo
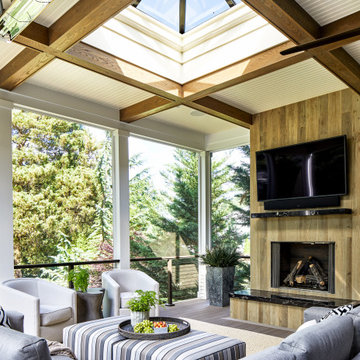
Ispirazione per un ampio portico chic dietro casa con un caminetto e parapetto in cavi
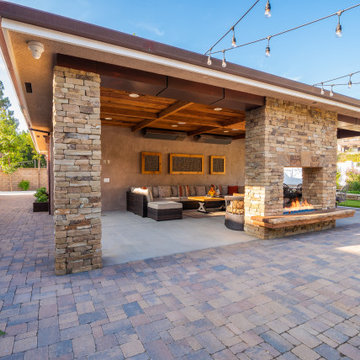
This backyard features two attached solid roof California rooms with two fireplaces and spaces for lounging, dining, entertaining, and relaxing. Reclaimed wood is used for the beams and ceiling to create a warm and inviting feel. Additional amenities include heaters, TV, sound system, and lighting. Both outdoor rooms all view towards the pool in the center of the yard.
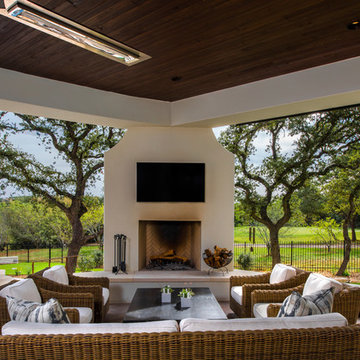
Foto di un grande patio o portico mediterraneo dietro casa con pavimentazioni in cemento, un tetto a sbalzo e un caminetto
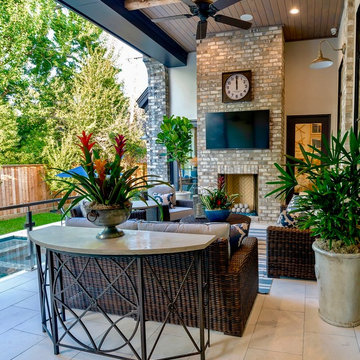
Ispirazione per un grande patio o portico tradizionale dietro casa con un caminetto, pavimentazioni in pietra naturale e un tetto a sbalzo
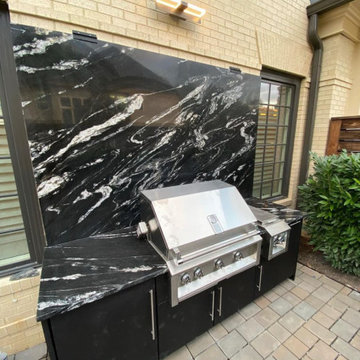
Esempio di un ampio patio o portico minimalista dietro casa con un caminetto e lastre di cemento
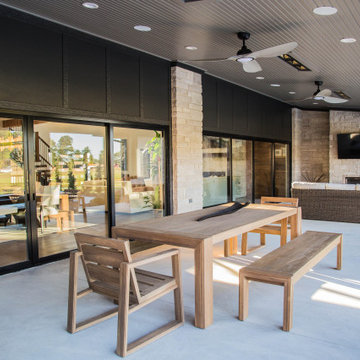
The large wall of sliding glass doors provide easy access to the home's back porch and views of the distant pond and woods.
Immagine di un ampio portico minimalista dietro casa con un caminetto, lastre di cemento e un tetto a sbalzo
Immagine di un ampio portico minimalista dietro casa con un caminetto, lastre di cemento e un tetto a sbalzo
Patii e Portici con un caminetto - Foto e idee
8