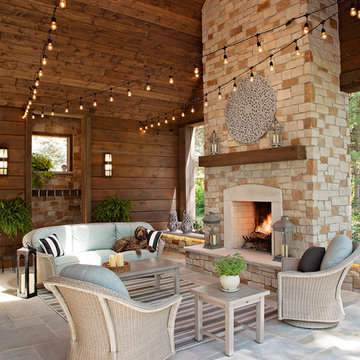Patii e Portici con un caminetto - Foto e idee
Filtra anche per:
Budget
Ordina per:Popolari oggi
21 - 40 di 7.231 foto
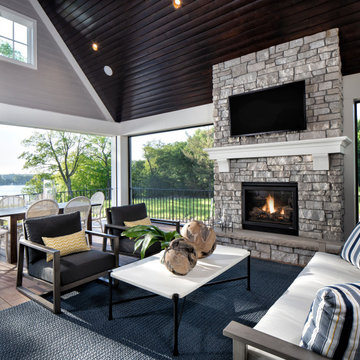
Idee per un patio o portico chic di medie dimensioni e dietro casa con un caminetto, pedane e un tetto a sbalzo

Idee per un patio o portico moderno di medie dimensioni e dietro casa con un caminetto e pavimentazioni in pietra naturale
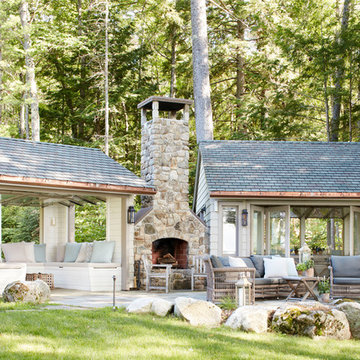
Ispirazione per un grande patio o portico classico dietro casa con un caminetto, pavimentazioni in pietra naturale e un gazebo o capanno
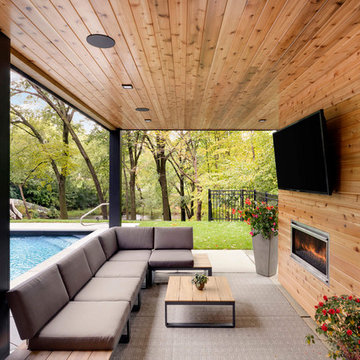
Gorgeous patio area under the deck making it perfect for entertainment even if it's raining!
Immagine di un patio o portico minimal dietro casa con un caminetto e un tetto a sbalzo
Immagine di un patio o portico minimal dietro casa con un caminetto e un tetto a sbalzo

This cozy lake cottage skillfully incorporates a number of features that would normally be restricted to a larger home design. A glance of the exterior reveals a simple story and a half gable running the length of the home, enveloping the majority of the interior spaces. To the rear, a pair of gables with copper roofing flanks a covered dining area that connects to a screened porch. Inside, a linear foyer reveals a generous staircase with cascading landing. Further back, a centrally placed kitchen is connected to all of the other main level entertaining spaces through expansive cased openings. A private study serves as the perfect buffer between the homes master suite and living room. Despite its small footprint, the master suite manages to incorporate several closets, built-ins, and adjacent master bath complete with a soaker tub flanked by separate enclosures for shower and water closet. Upstairs, a generous double vanity bathroom is shared by a bunkroom, exercise space, and private bedroom. The bunkroom is configured to provide sleeping accommodations for up to 4 people. The rear facing exercise has great views of the rear yard through a set of windows that overlook the copper roof of the screened porch below.
Builder: DeVries & Onderlinde Builders
Interior Designer: Vision Interiors by Visbeen
Photographer: Ashley Avila Photography
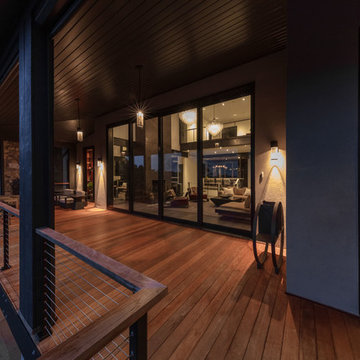
The major objective of this home was to craft something entirely unique; based on our client’s international travels, and tailored to their ideal lifestyle. Every detail, selection and method was individual to this project. The design included personal touches like a dog shower for their Great Dane, a bar downstairs to entertain, and a TV tucked away in the den instead of on display in the living room.
Great design doesn’t just happen. It’s a product of work, thought and exploration. For our clients, they looked to hotels they love in New York and Croatia, Danish design, and buildings that are architecturally artistic and ideal for displaying art. Our part was to take these ideas and actually build them. Every door knob, hinge, material, color, etc. was meticulously researched and crafted. Most of the selections are custom built either by us, or by hired craftsman.
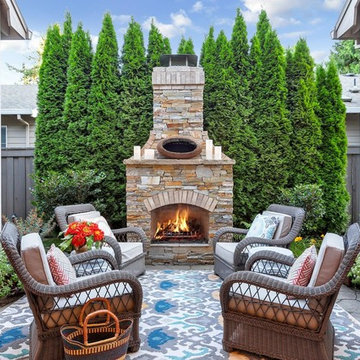
Immagine di un piccolo patio o portico classico nel cortile laterale con un caminetto e nessuna copertura

This cozy, yet gorgeous space added over 310 square feet of outdoor living space and has been in the works for several years. The home had a small covered space that was just not big enough for what the family wanted and needed. They desired a larger space to be able to entertain outdoors in style. With the additional square footage came more concrete and a patio cover to match the original roof line of the home. Brick to match the home was used on the new columns with cedar wrapped posts and the large custom wood burning fireplace that was built. The fireplace has built-in wood holders and a reclaimed beam as the mantle. Low voltage lighting was installed to accent the large hearth that also serves as a seat wall. A privacy wall of stained shiplap was installed behind the grill – an EVO 30” ceramic top griddle. The counter is a wood to accent the other aspects of the project. The ceiling is pre-stained tongue and groove with cedar beams. The flooring is a stained stamped concrete without a pattern. The homeowner now has a great space to entertain – they had custom tables made to fit in the space.
TK Images

Incorporating the homeowners' love of hills, mountains, and water, this grand fireplace patio would be at home in a Colorado ski resort. The unique firebox border was created from Montana stone and evokes a mountain range. Large format Bluestone pavers bring the steely blue waters of Great Lakes and mountain streams into this unique backyard patio.
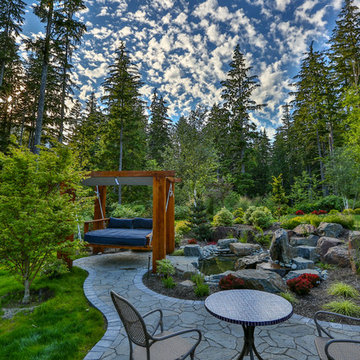
Foto di un grande patio o portico chic dietro casa con un caminetto, pavimentazioni in cemento e un gazebo o capanno
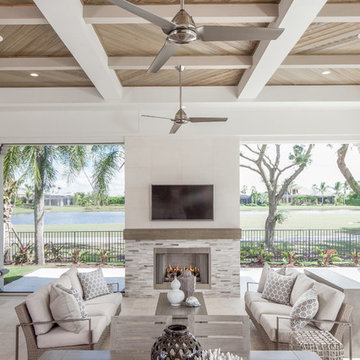
Rick Bethem Photography
Ispirazione per un patio o portico classico dietro casa con un caminetto e un tetto a sbalzo
Ispirazione per un patio o portico classico dietro casa con un caminetto e un tetto a sbalzo
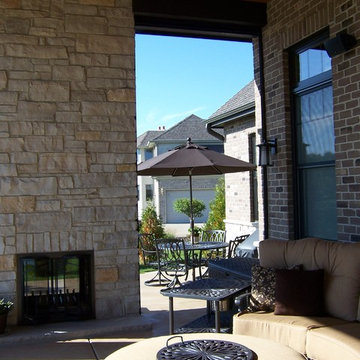
Foto di un patio o portico classico di medie dimensioni e dietro casa con un caminetto, lastre di cemento e un tetto a sbalzo
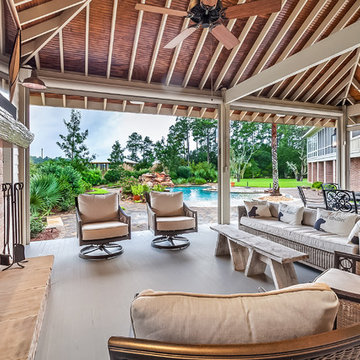
Immagine di un patio o portico costiero dietro casa con un caminetto e un gazebo o capanno
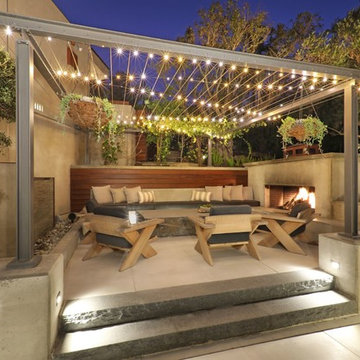
Ispirazione per un grande patio o portico minimal nel cortile laterale con un caminetto, lastre di cemento e una pergola
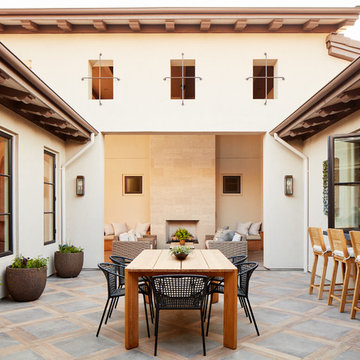
Photo by John Merkl
Immagine di un patio o portico mediterraneo di medie dimensioni e in cortile con un tetto a sbalzo, pavimentazioni in cemento e un caminetto
Immagine di un patio o portico mediterraneo di medie dimensioni e in cortile con un tetto a sbalzo, pavimentazioni in cemento e un caminetto
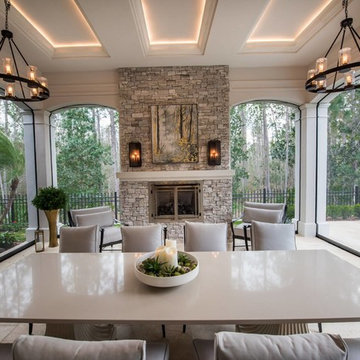
Immagine di un grande patio o portico chic dietro casa con un tetto a sbalzo e un caminetto
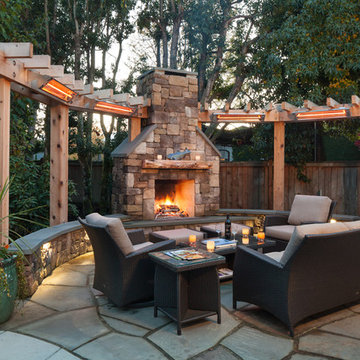
Ispirazione per un patio o portico rustico dietro casa con pavimentazioni in pietra naturale, nessuna copertura e un caminetto
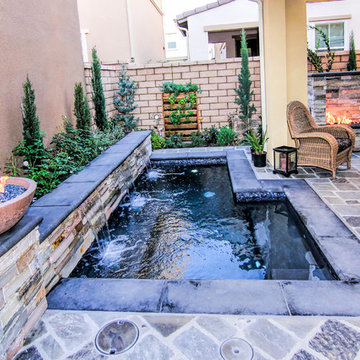
Louis P.
Immagine di un patio o portico tradizionale di medie dimensioni e dietro casa con un caminetto, pavimentazioni in pietra naturale e un tetto a sbalzo
Immagine di un patio o portico tradizionale di medie dimensioni e dietro casa con un caminetto, pavimentazioni in pietra naturale e un tetto a sbalzo
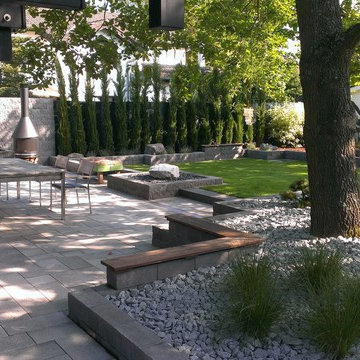
Idee per un grande patio o portico design con un tetto a sbalzo e un caminetto
Patii e Portici con un caminetto - Foto e idee
2
