Patii e Portici con piastrelle - Foto e idee
Filtra anche per:
Budget
Ordina per:Popolari oggi
101 - 120 di 1.610 foto
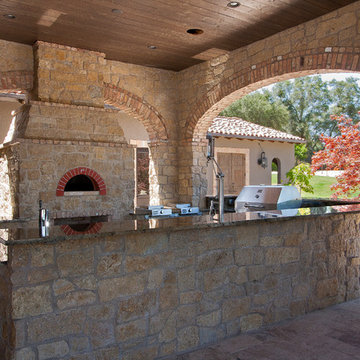
Outdoor kitchen/bar with Pizza Oven. photographer: dayna kelsey
Esempio di un ampio patio o portico mediterraneo dietro casa con piastrelle e un tetto a sbalzo
Esempio di un ampio patio o portico mediterraneo dietro casa con piastrelle e un tetto a sbalzo
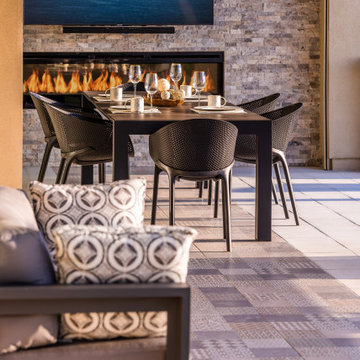
This covered dining area features a fireplace, TV, and contemporary Spanish tile flooring.
Foto di un patio o portico design di medie dimensioni e dietro casa con un caminetto, piastrelle e un tetto a sbalzo
Foto di un patio o portico design di medie dimensioni e dietro casa con un caminetto, piastrelle e un tetto a sbalzo
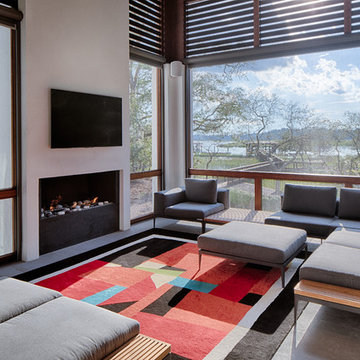
"First" indoor/outdoor hand-tufted polypropylene rug. Based on a Gee's Bend quilt pattern by Louisiana Bendolph. An elegant solution for a rug in a partially exposed area.
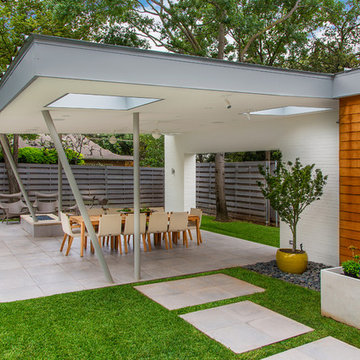
Modern, raised, perimeter overflow swimming pool and poolside cabana
Esempio di un grande patio o portico moderno dietro casa con un focolare, piastrelle e un gazebo o capanno
Esempio di un grande patio o portico moderno dietro casa con un focolare, piastrelle e un gazebo o capanno
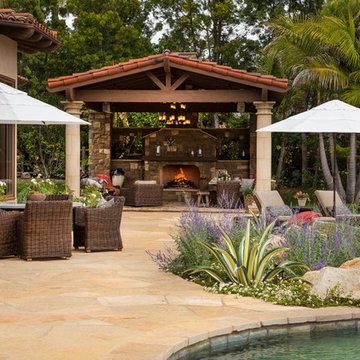
Photo: David Verdugo
Designer: Kelly Fore Dixon
Staging: Anne Decker Vuylsteke
Construction Supervisor: Joel Artega
Ispirazione per un grande patio o portico mediterraneo dietro casa con un focolare, piastrelle e un gazebo o capanno
Ispirazione per un grande patio o portico mediterraneo dietro casa con un focolare, piastrelle e un gazebo o capanno
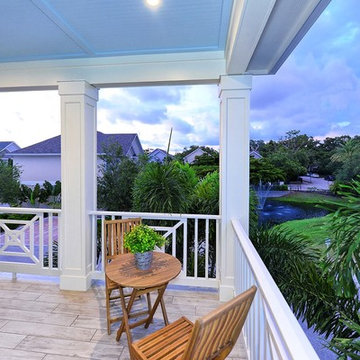
West of Trail coastal-inspired residence in Granada Park. Located between North Siesta Key and Oyster Bay, this home is designed with a contemporary coastal look that embraces pleasing proportions, uncluttered spaces and natural materials.
The Hibiscus, like all the homes in the gated enclave of Granada Park, is designed to maximize the maintenance-free lifestyle. Walk/bike to nearby shopping and dining, or just a quick drive Siesta Key Beach or downtown Sarasota. Custom-built by MGB Fine Custom Homes, this home blends traditional coastal architecture with the latest building innovations, green standards and smart home technology. High ceilings, wood floors, solid-core doors, solid-wood cabinetry, LED lighting, high-end kitchen, wide hallways, large bedrooms and sumptuous baths clearly show a respect for quality construction meant to stand the test of time. Green certification ensures energy efficiency, healthy indoor air, enhanced comfort and reduced utility costs. Smartphone home connectivity provides controls for lighting, data communication and security. Fortified for safer living, the well-designed floor plan features 2,464 square feet living area with 3 bedrooms, bonus room and 3.5 baths. The 20x20 outdoor great room on the second floor has grilling kitchen, fireplace and wall-mounted TV. Downstairs, the open living area combines the kitchen, dining room and great room. Other features include conditioned, standing-height storage room in the attic; impact-resistant, EnergyStar windows and doors; and the floor plan is elevator-ready.
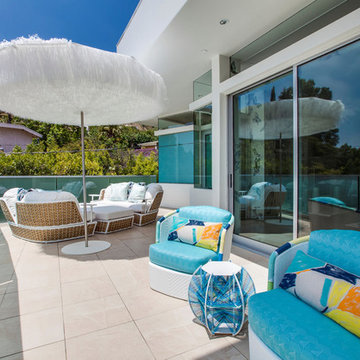
We gave the garden a patio a modernized coastal design. With large lounge chairs and day beds, unique sun umbrellas, and vibrant blues, yellows, and oranges, we were able to create a cheerful and relaxing space for these clients.
Home located in Beverly Hills, California. Designed by Florida-based interior design firm Crespo Design Group, who also serves Malibu, Tampa, New York City, the Caribbean, and other areas throughout the United States.
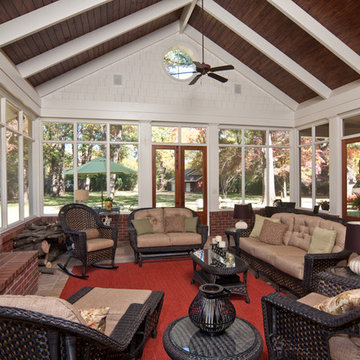
This screened porch is a huge place to relax whether sitting by the fire with a good book, watching a movie with your spouse, playing a game with the family or entertaining guests. It leads out to a courtyard sitting area and covered patio complete with outdoor kitchen and dining area.
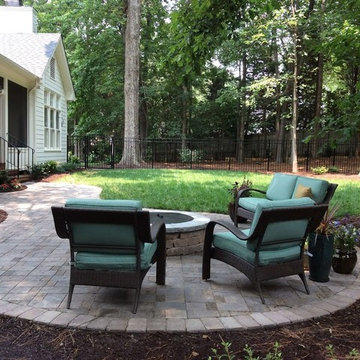
Gas fire ring in the middle of the stone paver patio
Immagine di un patio o portico tradizionale di medie dimensioni e dietro casa con piastrelle, un tetto a sbalzo e fontane
Immagine di un patio o portico tradizionale di medie dimensioni e dietro casa con piastrelle, un tetto a sbalzo e fontane
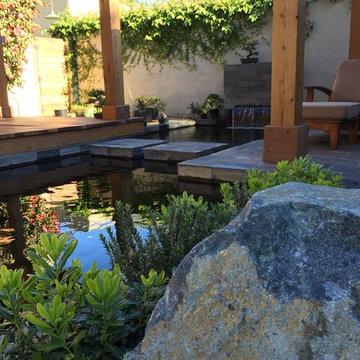
This is our custom built koi pond that is placed in between patio and wood deck. Pond filtration is located under the wood deck. Decking and pergola material is redwood.
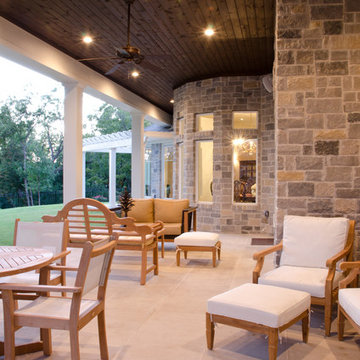
View across Back porch to Breakfast nook bay windows
Ispirazione per un grande portico tradizionale dietro casa con piastrelle e un tetto a sbalzo
Ispirazione per un grande portico tradizionale dietro casa con piastrelle e un tetto a sbalzo
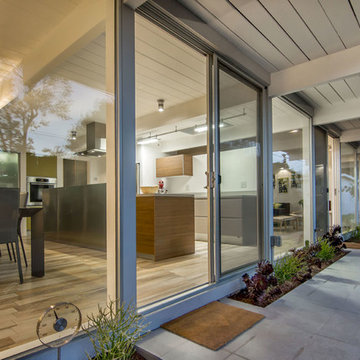
Esempio di un patio o portico moderno di medie dimensioni e dietro casa con piastrelle e un tetto a sbalzo
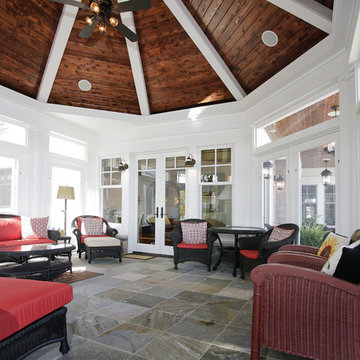
Idee per un grande portico classico davanti casa con un portico chiuso, piastrelle e un tetto a sbalzo
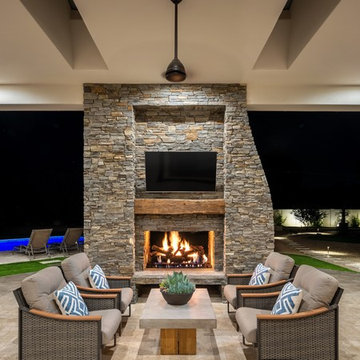
Casual Eclectic Elegance defines this 4900 SF Scottsdale home that is centered around a pyramid shaped Great Room ceiling. The clean contemporary lines are complimented by natural wood ceilings and subtle hidden soffit lighting throughout. This one-acre estate has something for everyone including a lap pool, game room and an exercise room.
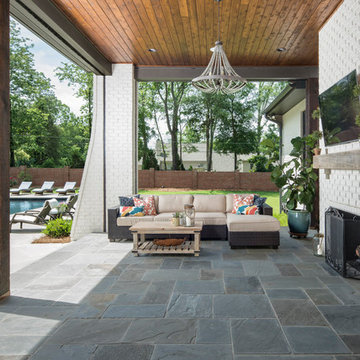
Photo courtesy of Joe Purvis Photos
Immagine di un patio o portico country di medie dimensioni e dietro casa con un tetto a sbalzo e piastrelle
Immagine di un patio o portico country di medie dimensioni e dietro casa con un tetto a sbalzo e piastrelle
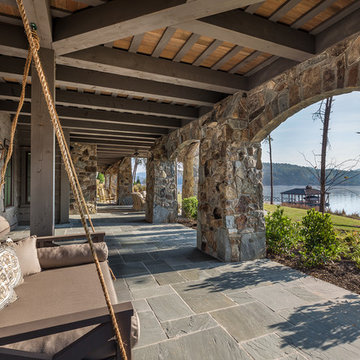
This transitional timber frame home features a wrap-around porch designed to take advantage of its lakeside setting and mountain views. Natural stone, including river rock, granite and Tennessee field stone, is combined with wavy edge siding and a cedar shingle roof to marry the exterior of the home with it surroundings. Casually elegant interiors flow into generous outdoor living spaces that highlight natural materials and create a connection between the indoors and outdoors.
Photography Credit: Rebecca Lehde, Inspiro 8 Studios
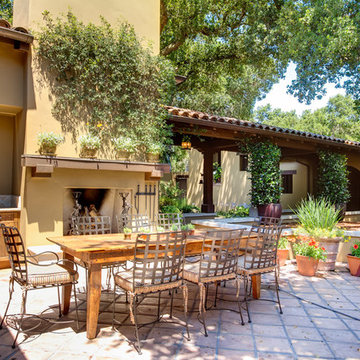
Ryan Rosene Photography
Foto di un grande patio o portico mediterraneo nel cortile laterale con nessuna copertura e piastrelle
Foto di un grande patio o portico mediterraneo nel cortile laterale con nessuna copertura e piastrelle
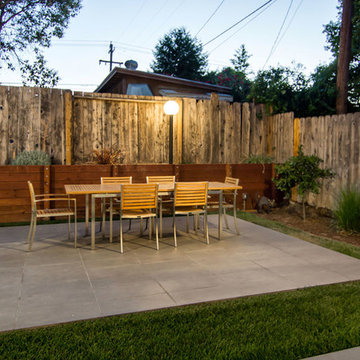
Idee per un patio o portico minimalista di medie dimensioni e dietro casa con piastrelle e un tetto a sbalzo
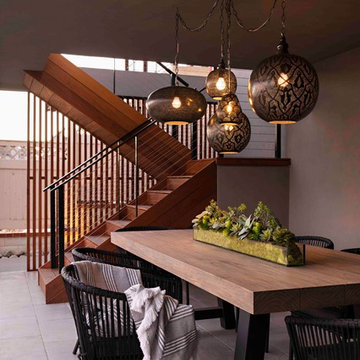
Outdoor, covered patio dining area.
Photo Credit : Karyn Millet
Idee per un grande patio o portico contemporaneo dietro casa con piastrelle e un tetto a sbalzo
Idee per un grande patio o portico contemporaneo dietro casa con piastrelle e un tetto a sbalzo
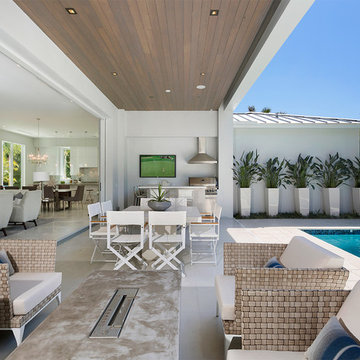
Loggia
Immagine di un patio o portico tropicale dietro casa e di medie dimensioni con un focolare, piastrelle e un tetto a sbalzo
Immagine di un patio o portico tropicale dietro casa e di medie dimensioni con un focolare, piastrelle e un tetto a sbalzo
Patii e Portici con piastrelle - Foto e idee
6