Patii e Portici con pedane - Foto e idee
Filtra anche per:
Budget
Ordina per:Popolari oggi
41 - 60 di 1.469 foto
1 di 3
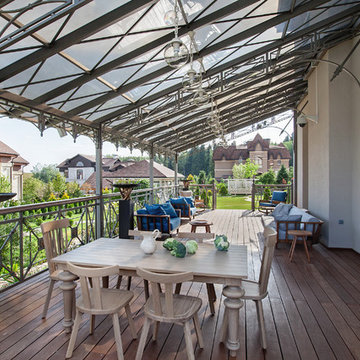
фотограф Д. Лившиц
Esempio di un grande portico minimal nel cortile laterale con un tetto a sbalzo e pedane
Esempio di un grande portico minimal nel cortile laterale con un tetto a sbalzo e pedane
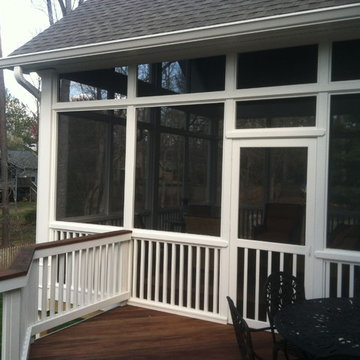
This spacious screen porch was originally planned 3 years ago and put on hold until now. It features a new deck with Tiger Wood flooring, 10' walls and 16' to the top of the ceiling in the gable.
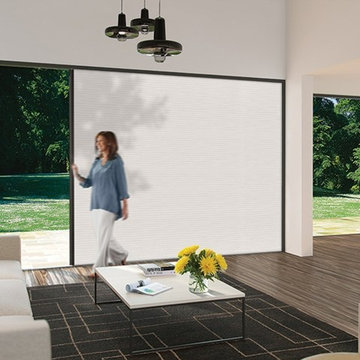
These Retractable Screens are top of the line luxury with built in, full enclosed, pulley systems designed to give two finger control. These screens may stop anywhere within the travel path and are not operated by a full tension spring.
Most retractable screens of this size have large "full tension springs" that are under heavy loads while the screen is deployed. These springs will often pull out of the user's hands as they try to open the screen to pass through.
The retractable screen you see in this photo will go up to 10' tall x 24' wide, with a completely clear opening. The screens are also available in insect screen, solar screen, privacy screen, and combination screens. They are completely incased and have billet aluminum frames.
This Retractable Screen is the perfect solution to the Custom Builder or Architect needing a large span screen solution. These are also great for noise abatement within open floor plan homes and structures. Knock down echoes, close off TV or office spaces, or create sections within a large space for a more intimate setting in seconds.
Our Product Specialists are always available to speak with at 800-522-1599 if you would like more information.
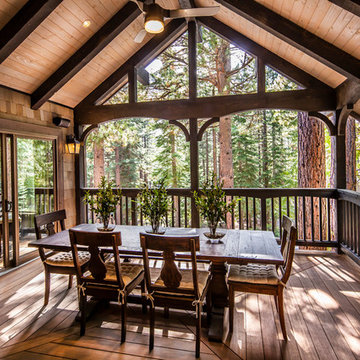
Jeff Dow Photography
Idee per un grande patio o portico rustico davanti casa con pedane e un tetto a sbalzo
Idee per un grande patio o portico rustico davanti casa con pedane e un tetto a sbalzo
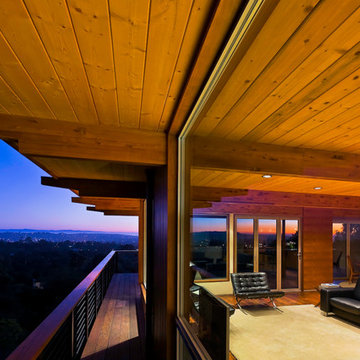
Ciro Coelho
Ispirazione per un grande portico minimalista nel cortile laterale con pedane e un tetto a sbalzo
Ispirazione per un grande portico minimalista nel cortile laterale con pedane e un tetto a sbalzo
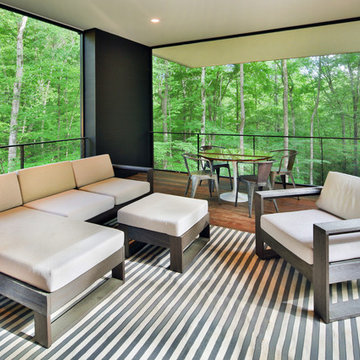
Architect: Szostak Design, Inc.
Photo: Jim Sink
Esempio di un portico minimalista dietro casa con un portico chiuso, pedane e un tetto a sbalzo
Esempio di un portico minimalista dietro casa con un portico chiuso, pedane e un tetto a sbalzo
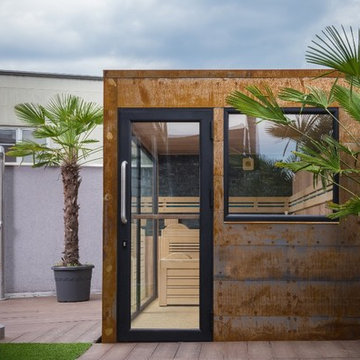
Alpha Wellness Sensations is a global leader in sauna manufacturing, indoor and outdoor design for traditional saunas, infrared cabins, steam baths, salt caves and tanning beds. Our company runs its own research offices and production plant in order to provide a wide range of innovative and individually designed wellness solutions.
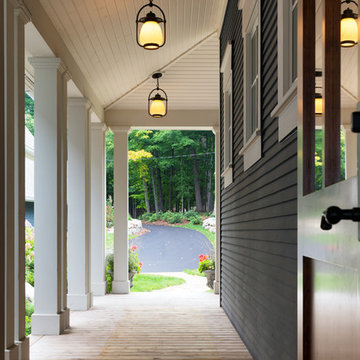
Architect: Sharratt Design & Company,
Photography: Jim Kruger, LandMark Photography,
Landscape & Retaining Walls: Yardscapes, Inc.
Esempio di un grande portico chic davanti casa con pedane e un tetto a sbalzo
Esempio di un grande portico chic davanti casa con pedane e un tetto a sbalzo
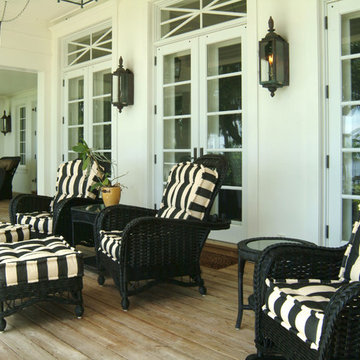
Rob Downey
Ispirazione per un ampio portico tropicale dietro casa con pedane e un tetto a sbalzo
Ispirazione per un ampio portico tropicale dietro casa con pedane e un tetto a sbalzo
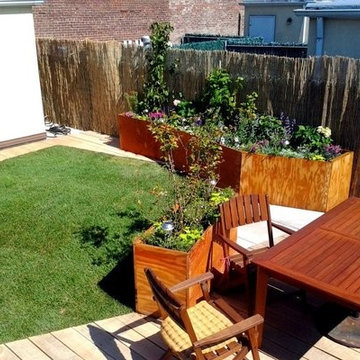
New york plantings townhouse patio design with green rooftop garden, custom built planters and landscape lights features.
Greenroof is still in its infancy even though the concept has been around for a long time, even a hundred years or more.
NY plantings has the concept and business model to service the trade by providing expert contracting services, experienced professional staff and project management that effectively and efficiently gets the job done.
Landscape architects, designers, garden designers, landscape design professionals, general contractors, property owners, property management companies, project managers and anyone who requires a company that first is a master garden and NY landscaping company. Tree planting, garden installation and complete plantings installations including personalized design touches such as specimen shrubs, flowering trees, dwarf conifers and trees, landscape boulders and moss rock, flowers and climbers.
NY Plantings can work from a design concept only without requiring a detailed landscape drawing or garden plan. True enthusiasm and years of hands on experience mean that you don’t even need a detailed planting plan; in most cases lead designer, Todd Nappi makes suggestions or improvements to the typical NYC landscape Designer provided garden design plan that both achieve highly desirable results and can possibly even save money vs. the cost of the original rooftop garden design or traditional landscape.
A high technical aptitude with experience in building rooftop and terrace gardens from scratch, solving challenging issues onsite and the ability to make the right decisions prove that NY Plantings is a resource as a landscape or rooftop garden contractor to the Landscape Design trade.
Besides Gardening, Drip irrigation and landscape lighting NY Plantings has been also specializing in hard capes, outdoor construction such as decks, pergolas, custom built planter boxes, custom fence, lattice, trellis and living walls (vertical gardening)
Nyc terrace garden and custom built planter design by newyorkplantings. Greenroof design and construction is the new frontier for any urban epicenter and NY Plantings green roofing installers are up to the task.
As the green roof industry becomes more mature so will NY Plantings remain a resource as a contractor for providing and installing greenroof systems in Manhattan and the NY Metro areas.
#newyorkplantings
New York Plantings Garden Designers and Landscape contracting
432 E 14st
New York, NY 10009
Call: 347-558-7051
site url: http://www.newyorkplantings.com/
info@newyorkplantings.com
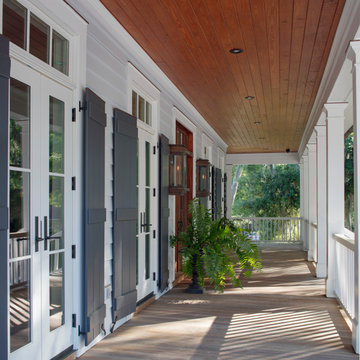
Immagine di un grande portico stile marinaro davanti casa con pedane e parapetto in legno
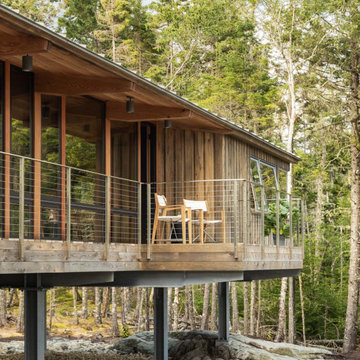
Porch
Esempio di un portico moderno di medie dimensioni e dietro casa con pedane e un tetto a sbalzo
Esempio di un portico moderno di medie dimensioni e dietro casa con pedane e un tetto a sbalzo
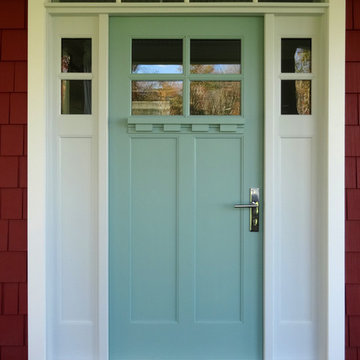
Foto di un grande portico stile americano davanti casa con pedane e un tetto a sbalzo
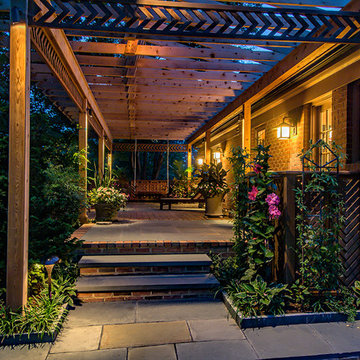
Rebuild of existing deck into a flagstone patio and deck combination. Design inspiration from Frank Lloyd Wright
Charles W. Bowers/Garden Gate Landscaping, Inc.
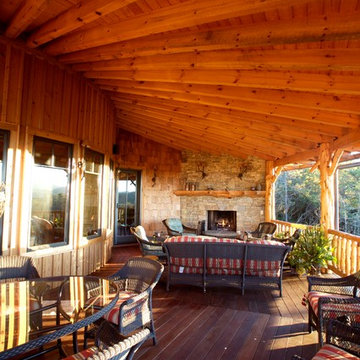
Designed by MossCreek, this beautiful timber frame home includes signature MossCreek style elements such as natural materials, expression of structure, elegant rustic design, and perfect use of space in relation to build site. Photo by Mark Smith
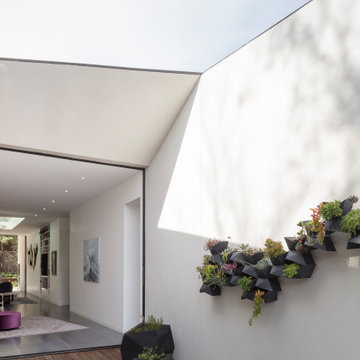
Esempio di un grande patio o portico moderno davanti casa con un giardino in vaso, pedane e un tetto a sbalzo
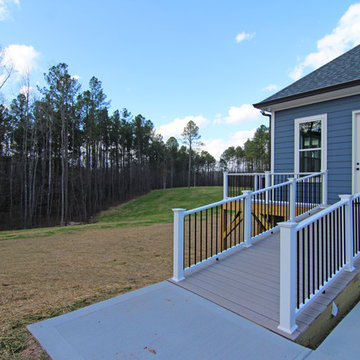
Built in ramp leading to the backyard deck and exercise room.
Esempio di un ampio portico tradizionale dietro casa con un portico chiuso, pedane e un tetto a sbalzo
Esempio di un ampio portico tradizionale dietro casa con un portico chiuso, pedane e un tetto a sbalzo
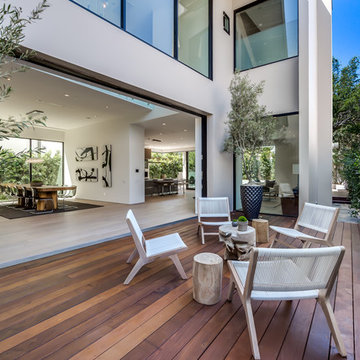
The Sunset Team
Idee per un ampio patio o portico minimalista nel cortile laterale con un focolare, pedane e un tetto a sbalzo
Idee per un ampio patio o portico minimalista nel cortile laterale con un focolare, pedane e un tetto a sbalzo
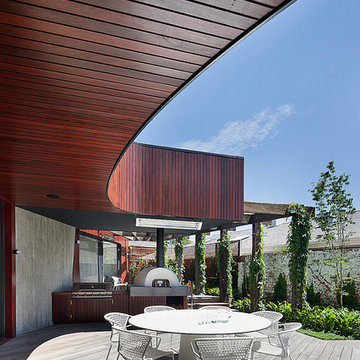
Shannon McGrath
Ispirazione per un grande patio o portico minimal con pedane e un tetto a sbalzo
Ispirazione per un grande patio o portico minimal con pedane e un tetto a sbalzo
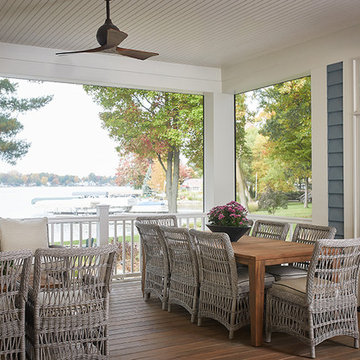
Builder: J. Peterson Homes
Interior Design: Vision Interiors by Visbeen
Photographer: Ashley Avila Photography
The best of the past and present meet in this distinguished design. Custom craftsmanship and distinctive detailing give this lakefront residence its vintage flavor while an open and light-filled floor plan clearly mark it as contemporary. With its interesting shingled roof lines, abundant windows with decorative brackets and welcoming porch, the exterior takes in surrounding views while the interior meets and exceeds contemporary expectations of ease and comfort. The main level features almost 3,000 square feet of open living, from the charming entry with multiple window seats and built-in benches to the central 15 by 22-foot kitchen, 22 by 18-foot living room with fireplace and adjacent dining and a relaxing, almost 300-square-foot screened-in porch. Nearby is a private sitting room and a 14 by 15-foot master bedroom with built-ins and a spa-style double-sink bath with a beautiful barrel-vaulted ceiling. The main level also includes a work room and first floor laundry, while the 2,165-square-foot second level includes three bedroom suites, a loft and a separate 966-square-foot guest quarters with private living area, kitchen and bedroom. Rounding out the offerings is the 1,960-square-foot lower level, where you can rest and recuperate in the sauna after a workout in your nearby exercise room. Also featured is a 21 by 18-family room, a 14 by 17-square-foot home theater, and an 11 by 12-foot guest bedroom suite.
Patii e Portici con pedane - Foto e idee
3