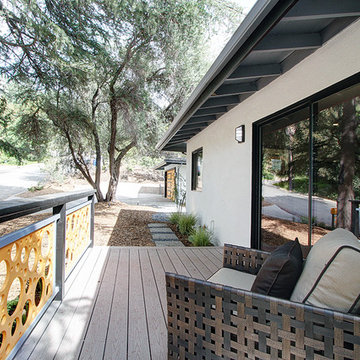Patii e Portici con pedane - Foto e idee
Filtra anche per:
Budget
Ordina per:Popolari oggi
61 - 80 di 23.869 foto
1 di 2
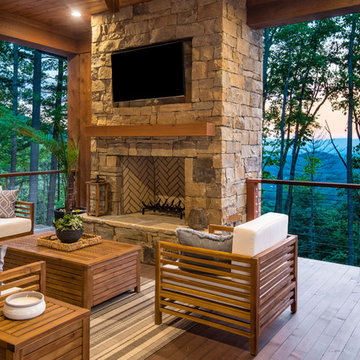
Immagine di un patio o portico stile rurale di medie dimensioni e dietro casa con pedane e un tetto a sbalzo
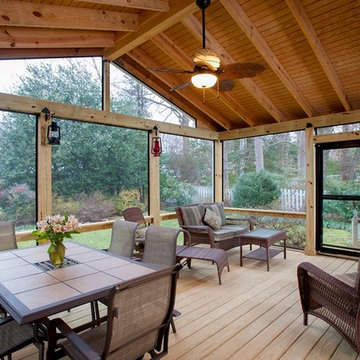
Idee per un grande portico chic dietro casa con un portico chiuso, pedane e un tetto a sbalzo

Outdoor lounge area with potted plants and lighting.
Ispirazione per un piccolo portico minimal con un giardino in vaso e pedane
Ispirazione per un piccolo portico minimal con un giardino in vaso e pedane
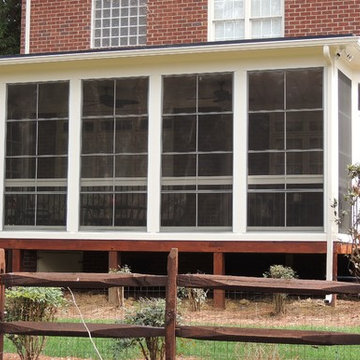
This client had several contractors have concerns with potential roof lines given the windows above the space. With our EPDM flat roof, leaks are never a concern, they have a 9' + tall ceiling and the space they really wanted!
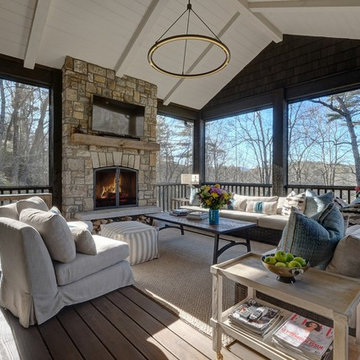
Idee per un portico chic con un portico chiuso, pedane e un tetto a sbalzo
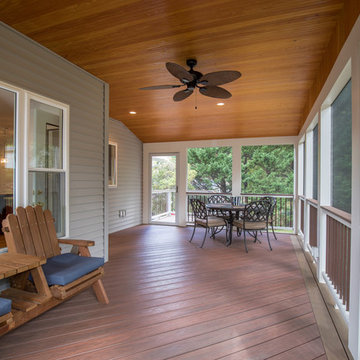
Rob Price Photography
Foto di un portico chic dietro casa e di medie dimensioni con un portico chiuso, pedane e un tetto a sbalzo
Foto di un portico chic dietro casa e di medie dimensioni con un portico chiuso, pedane e un tetto a sbalzo
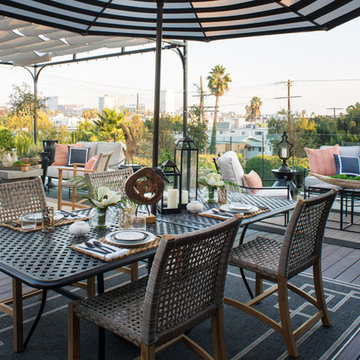
Meghan Bob Photography
Idee per un grande patio o portico classico dietro casa con pedane e un parasole
Idee per un grande patio o portico classico dietro casa con pedane e un parasole
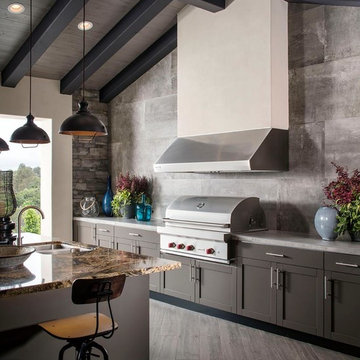
Esempio di un ampio patio o portico industriale dietro casa con pedane e un tetto a sbalzo
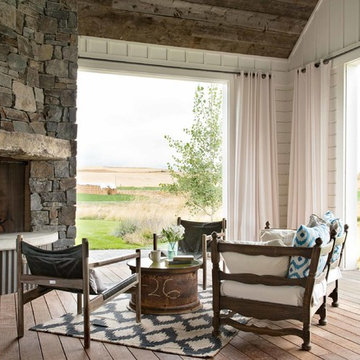
Yonder Farm Residence
Architect: Locati Architects
General Contractor: Northfork Builders
Windows: Kolbe Windows
Photography: Longview Studios, Inc.
Idee per un portico country con un focolare, pedane e un tetto a sbalzo
Idee per un portico country con un focolare, pedane e un tetto a sbalzo
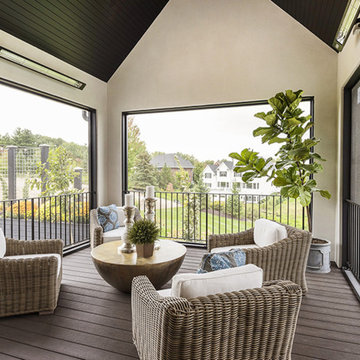
Ispirazione per un portico country di medie dimensioni e dietro casa con pedane e un tetto a sbalzo
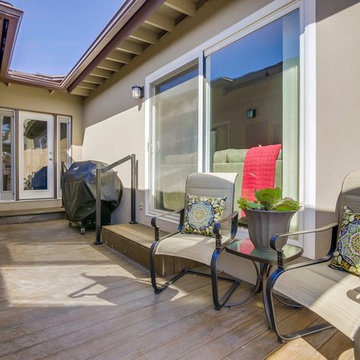
Deck before remodel
Ispirazione per un piccolo patio o portico chic nel cortile laterale con pedane e un parasole
Ispirazione per un piccolo patio o portico chic nel cortile laterale con pedane e un parasole
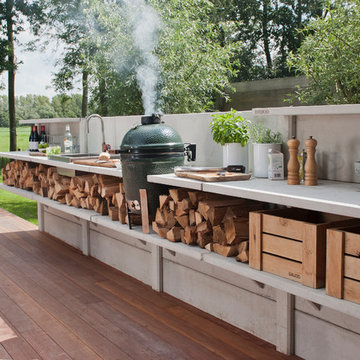
Extended 20' Concrete Outdoor Kitchen with plenty of storage space below countertop along with additional
Idee per un patio o portico contemporaneo di medie dimensioni e dietro casa con pedane e nessuna copertura
Idee per un patio o portico contemporaneo di medie dimensioni e dietro casa con pedane e nessuna copertura
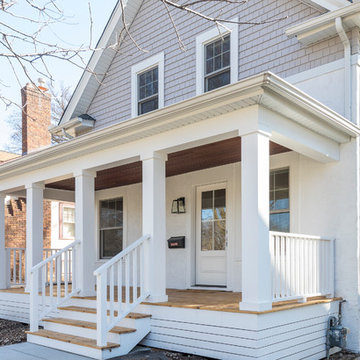
An enclosed stucco porch with storm windows was replaced by a covered front porch with a knotty pine floor.
Photo by David J. Turner
Esempio di un portico moderno davanti casa con pedane e un tetto a sbalzo
Esempio di un portico moderno davanti casa con pedane e un tetto a sbalzo
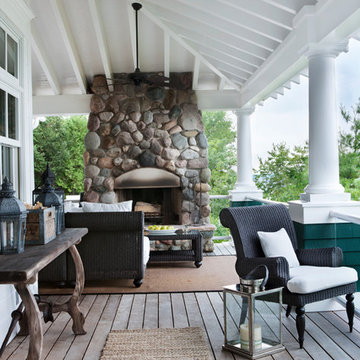
Foto di un portico costiero davanti casa con un focolare, pedane e un tetto a sbalzo
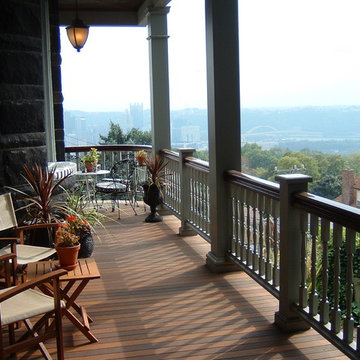
About:
Abandoned two years ago by a previous contractor, and overwhelmed by the challenges associated with building an updated porch respectful to this Queen Anne style home, J. Francis Company, LLC was referred to the customer by Maynes & Associates, Architects. Perched at the highest point on the North Side with a panoramic view is where Deb Mortillaro and Mike Gonze make their residence. Owners of the famous Dreadnought Wines and Palate Partners in the Strip District of Pittsburgh, Deb & Mike wanted a porch to use for entertaining & wine tasting parties. Design features include reuse of original porch footers, mahogany tongue & groove flooring, a railing system that compliments the original design yet complies with the code and features a clear coated Cyprus top rail. The original porch columns were most likely stone bases with wood posts that have been replaced with columns to enhance the updated look. The curved corner has been reproduced including a custom-built curved handrail. The whole porch comes together, tying in the red mahogany floor, Cyprus handrail, and stained bead board ceiling. The finished result is a breathtakingly beautiful wrap-around porch with ample room for guests and entertaining.
Testimonial:
"Our beloved porch had been taken down to be rebuilt for two years before we met the great folks at J. Francis Company. We knew this porch had great potential and all it would take was the right people to make it happen - ones with vision and great craftsmanship. In conjunction with our architect, Greg Maynes, Dave Myers of J. Francis Company guided this project along with tremendous skill and patience. His creative suggestions and practical thought made the process painless and exciting. The head carpenter JK was a marvel and added touches that made a spectacular difference.
We use our home and especially this porch to entertain both clients and friends throughout the year. They all have been anxiously waiting to hear that it is done. A pleasant surprise will be theirs when they arrive."
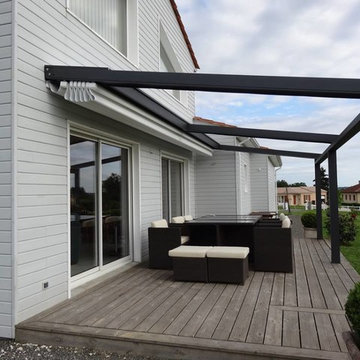
Available in different fabrics and colors.
All products are custom made.
We chose the top-rated "Gennius Awning" for our FlexRoof.
The FlexRoof is a roller-roof system, from KE Durasol Awnings, one of the best rated awning companies.
The FlexRoof is more unique than traditional awnings on the market, such as retractable awnings.
The FlexRoof is built onto a pergola-type frame (or mounted onto a FlexRoom) which aesthetically enhances your outdoor space and adds function as an outdoor room. The FlexRoof provides overhead protection from outdoor elements with design and innovation.
Our FlexRoof can be installed together with or separately from a FlexRoom. All FlexRoofs are custom designed and are available in a variety of frame options, fabrics, and colors. Lights and/or speaker installations are optional.
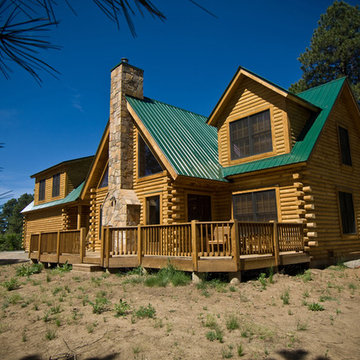
Idee per un portico rustico di medie dimensioni e dietro casa con un focolare e pedane
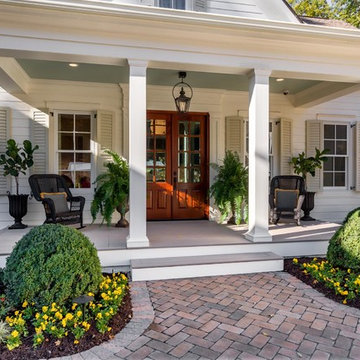
Porch - Southern Living Magazine Featured Builder Home by Hatcliff Construction February 2017
Photography by Marty Paoletta
Foto di un piccolo portico classico davanti casa con pedane e un tetto a sbalzo
Foto di un piccolo portico classico davanti casa con pedane e un tetto a sbalzo
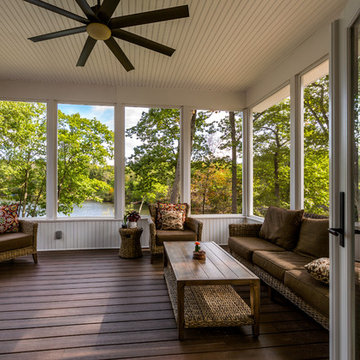
Janine Lamontagne Photography
Esempio di un piccolo portico stile americano dietro casa con un portico chiuso, pedane e un tetto a sbalzo
Esempio di un piccolo portico stile americano dietro casa con un portico chiuso, pedane e un tetto a sbalzo
Patii e Portici con pedane - Foto e idee
4
