Patii e Portici con pavimentazioni in pietra naturale - Foto e idee
Filtra anche per:
Budget
Ordina per:Popolari oggi
41 - 60 di 5.934 foto
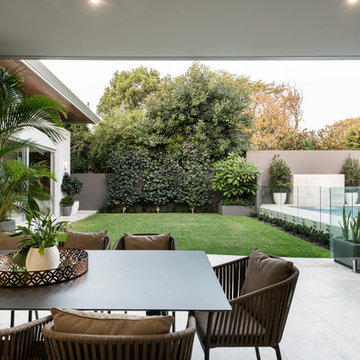
Floor Tiles: D'Amelio Stone Silvabella Light 600 x 600. Landscaping: Project Artichoke. Outdoor Furniture: Merlino Furniture. Copper Tray: Makstar Wholesale.
Photography: DMax Photography
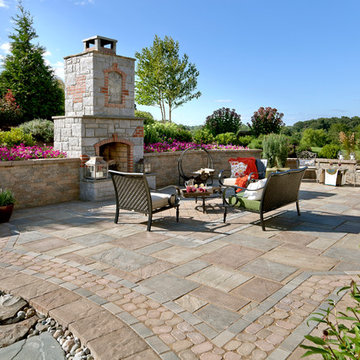
Esempio di un grande patio o portico classico dietro casa con un focolare, pavimentazioni in pietra naturale e nessuna copertura
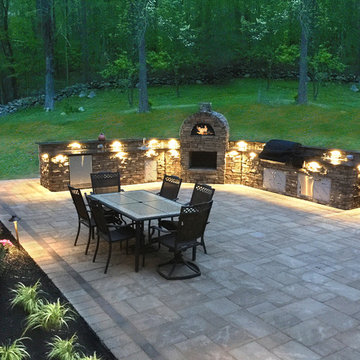
"Our backyard is truly a work of art! ... it is a beautifully lit and landscaped outdoor entertaining area which we will enjoy for years to come."
— Kristen Mazzotta
Brewster, New York
EXTENSIVE LANDSCAPE PROJECT
Fireplaces, Landscaping - Hardscaping & Pavers, Landscaping - Lighting, Patios, Outdoor Kitchens and Living
Work Completed:
05/05/2017
Would You Hire This Company Again?
Yes
Approximate Cost:
$90,000.00
Description Of Work:
We had two separate projects done. A retaining wall and new staircase which was done this past fall, and an outdoor living space including a patio, outdoor kitchen with pizza oven, and a fire pit area that was completed this spring.
Customer Comments:
"We could not be any happier! My husband is an owner of an Italian restaurant and has always dreamed of having his own backyard kitchen and pizza oven. We weren't sure how everything was going to work in our backyard given that our land is very hilly and sloped. Rhett's design far exceeded our expectations! Because of our sloped yard, we needed to make a few changes to the project once they began working. It ended up adding some additional cost to the original quote, but with the new design we were able to combine a future project of a fire pit area into this one. Rhett also corrected drainage issues we were having with the land. Rhett was onsite overseeing most of the process and was in constant communication with us throughout the project. We were hoping to have the entire project done in time to host our son's birthday party and Rhett assured us the work would be complete, and it was. Our backyard is truly a work of art! Before it was a dark, uninviting space and now it is a beautifully lit and landscaped outdoor entertaining area which we will enjoy for years to come. We are planning on adding a hot tub area, a smaller side patio, and an inground pool in the next few years. We are definitely hiring these guys again to do the work and look forward to completing the backyard we've always wanted! "
Level of Satisfaction:
Overall: A
Price: A
Quality: A
Responsiveness: A
Punctuality: A
Professionalism: A
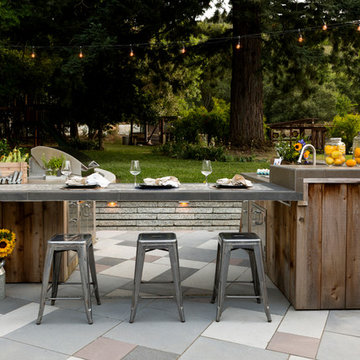
Idee per un patio o portico country dietro casa con pavimentazioni in pietra naturale e nessuna copertura
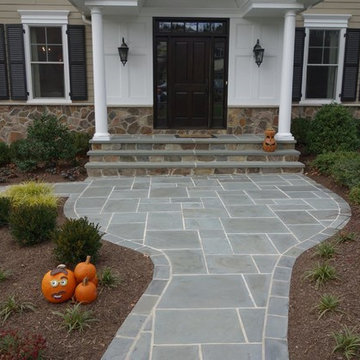
The first goal for this client in Chatham was to give them a front walk and entrance that was beautiful and grande. We decided to use natural blue bluestone tiles of random sizes. We integrated a custom cut 6" x 9" bluestone border and ran it continuous throughout. Our second goal was to give them walking access from their driveway to their front door. Because their driveway was considerably lower than the front of their home, we needed to cut in a set of steps through their driveway retaining wall, include a number of turns and bridge the walkways with multiple landings. While doing this, we wanted to keep continuity within the building products of choice. We used real stone veneer to side all walls and stair risers to match what was already on the house. We used 2" thick bluestone caps for all stair treads and retaining wall caps. We installed the matching real stone veneer to the face and sides of the retaining wall. All of the bluestone caps were custom cut to seamlessly round all turns. We are very proud of this finished product. We are also very proud to have had the opportunity to work for this family. What amazing people. #GreatWorkForGreatPeople
As a side note regarding this phase - throughout the construction, numerous local builders stopped at our job to take pictures of our work. #UltimateCompliment #PrimeIsInTheLead
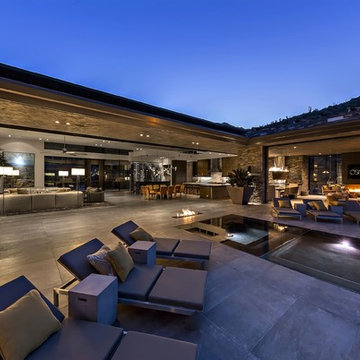
Nestled in its own private and gated 10 acre hidden canyon this spectacular home offers serenity and tranquility with million dollar views of the valley beyond. Walls of glass bring the beautiful desert surroundings into every room of this 7500 SF luxurious retreat. Thompson photographic
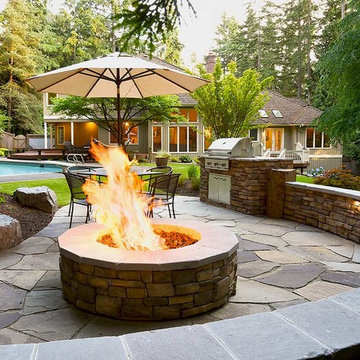
This circular gas fire pit with seat edge is a key feature of this destination random flagstone patio. A large curved seat stacked stone seat wall and bolder border benches create a magical place for conversation. Redmond, WA.
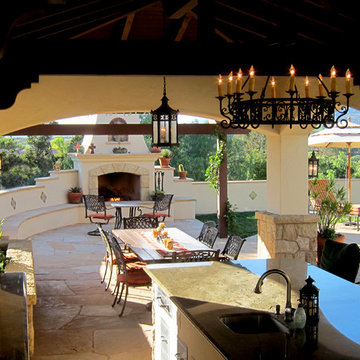
Design Consultant Jeff Doubét is the author of Creating Spanish Style Homes: Before & After – Techniques – Designs – Insights. The 240 page “Design Consultation in a Book” is now available. Please visit SantaBarbaraHomeDesigner.com for more info.
Jeff Doubét specializes in Santa Barbara style home and landscape designs. To learn more info about the variety of custom design services I offer, please visit SantaBarbaraHomeDesigner.com
Jeff Doubét is the Founder of Santa Barbara Home Design - a design studio based in Santa Barbara, California USA.
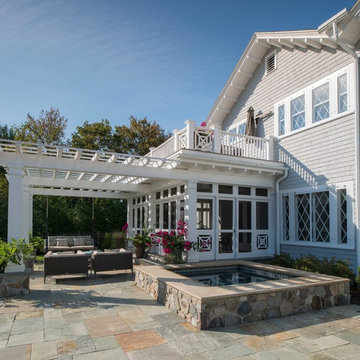
Lovely lanai and hot tub adjacent the outdoor kitchen, infinity pool.
Photo by Don Cochran
Ispirazione per un grande patio o portico tradizionale dietro casa con pavimentazioni in pietra naturale e una pergola
Ispirazione per un grande patio o portico tradizionale dietro casa con pavimentazioni in pietra naturale e una pergola
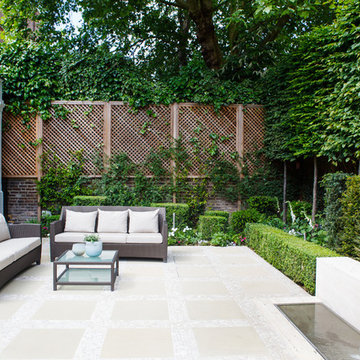
Foto di un piccolo patio o portico chic in cortile con pavimentazioni in pietra naturale
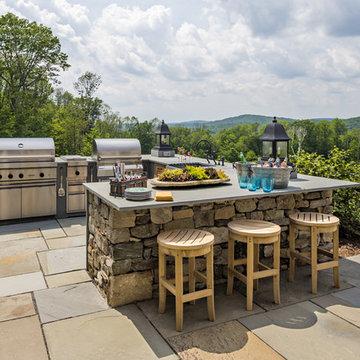
The outdoor kitchen features fieldstone walls with bluestone counters and copper lanterns.
Robert Benson Photography
Foto di un ampio patio o portico chic dietro casa con pavimentazioni in pietra naturale e nessuna copertura
Foto di un ampio patio o portico chic dietro casa con pavimentazioni in pietra naturale e nessuna copertura

The genesis of design for this desert retreat was the informal dining area in which the clients, along with family and friends, would gather.
Located in north Scottsdale’s prestigious Silverleaf, this ranch hacienda offers 6,500 square feet of gracious hospitality for family and friends. Focused around the informal dining area, the home’s living spaces, both indoor and outdoor, offer warmth of materials and proximity for expansion of the casual dining space that the owners envisioned for hosting gatherings to include their two grown children, parents, and many friends.
The kitchen, adjacent to the informal dining, serves as the functioning heart of the home and is open to the great room, informal dining room, and office, and is mere steps away from the outdoor patio lounge and poolside guest casita. Additionally, the main house master suite enjoys spectacular vistas of the adjacent McDowell mountains and distant Phoenix city lights.
The clients, who desired ample guest quarters for their visiting adult children, decided on a detached guest casita featuring two bedroom suites, a living area, and a small kitchen. The guest casita’s spectacular bedroom mountain views are surpassed only by the living area views of distant mountains seen beyond the spectacular pool and outdoor living spaces.
Project Details | Desert Retreat, Silverleaf – Scottsdale, AZ
Architect: C.P. Drewett, AIA, NCARB; Drewett Works, Scottsdale, AZ
Builder: Sonora West Development, Scottsdale, AZ
Photographer: Dino Tonn
Featured in Phoenix Home and Garden, May 2015, “Sporting Style: Golf Enthusiast Christie Austin Earns Top Scores on the Home Front”
See more of this project here: http://drewettworks.com/desert-retreat-at-silverleaf/
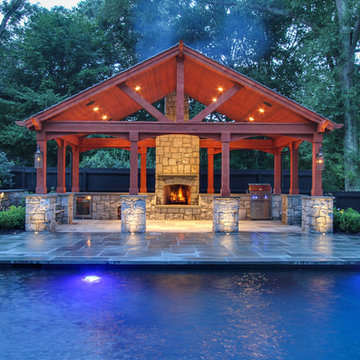
Cliff Finley
Esempio di un patio o portico design di medie dimensioni e dietro casa con pavimentazioni in pietra naturale e un gazebo o capanno
Esempio di un patio o portico design di medie dimensioni e dietro casa con pavimentazioni in pietra naturale e un gazebo o capanno
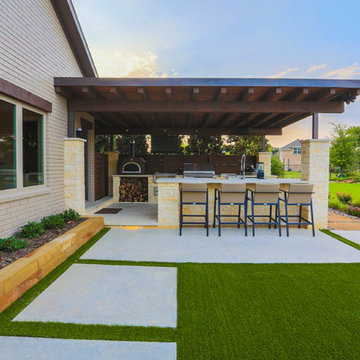
Outdoor kitchen with bar top seating.
Photography: Daniel Driensky
Idee per un grande patio o portico chic dietro casa con pavimentazioni in pietra naturale e un tetto a sbalzo
Idee per un grande patio o portico chic dietro casa con pavimentazioni in pietra naturale e un tetto a sbalzo
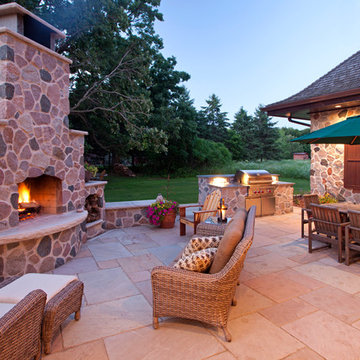
Interior Design: Bruce Kading |
Photography: Landmark Photography
Immagine di un grande patio o portico dietro casa con nessuna copertura, pavimentazioni in pietra naturale e un caminetto
Immagine di un grande patio o portico dietro casa con nessuna copertura, pavimentazioni in pietra naturale e un caminetto
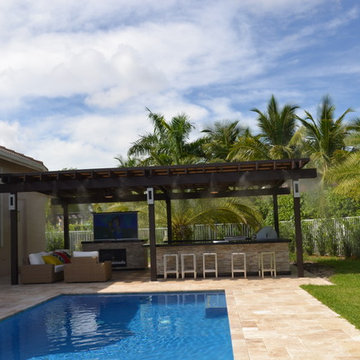
This Featured Project is a complete outdoor renovation in Weston Florida. This project included a Covered free standing wood pergola with a cooling mist irrigation system. The outdoor kitchen in this project was a one level bar design with a granite counter and stone wall finish. All of the appliances featured in this outdoor kitchen are part of the Twin Eagle line.
Some other items that where part of this project included a custom TV lift with Granite and stone wall finish as well as furniture from one of the lines featured at our showroom.
For more information regarding this or any other of our outdoor projects please visit our website at www.luxapatio.com where you may also shop online. You can also visit our showroom located in the Doral Design District ( 3305 NW 79 Ave Miami FL. 33122) or contact us at 305-477-5141.
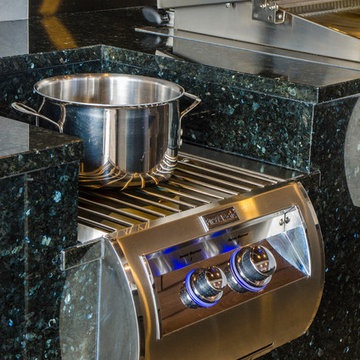
Johan Roetz
Immagine di un ampio patio o portico minimal dietro casa con pavimentazioni in pietra naturale e un tetto a sbalzo
Immagine di un ampio patio o portico minimal dietro casa con pavimentazioni in pietra naturale e un tetto a sbalzo
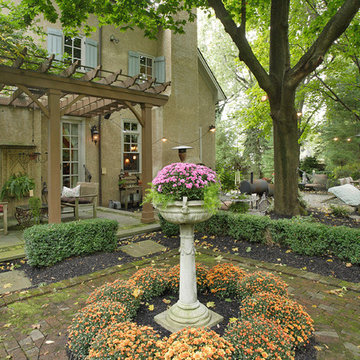
The backyard retreat with outdoor kitchen and brick oven extends the living and cooking space to the outdoors.
Esempio di un grande patio o portico mediterraneo dietro casa con pavimentazioni in pietra naturale e una pergola
Esempio di un grande patio o portico mediterraneo dietro casa con pavimentazioni in pietra naturale e una pergola
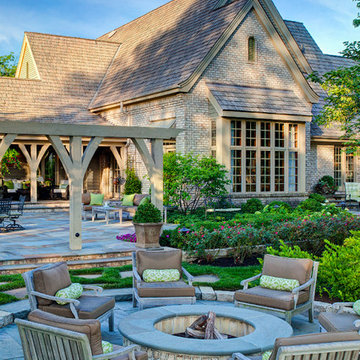
The fire pit is veneered in house brick, lined with a fire brick interior, includes a custom log grate and gas starter, and is finished with a four-piece thermal bluestone coping. The sloping grade was excavated and retained with curved bluestone steps and snapcut limestone.
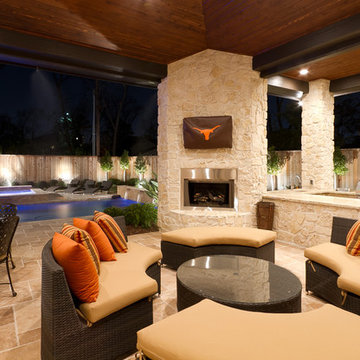
Luxury outdoor living space. Photography by Kenny Fenton
Idee per un grande patio o portico chic dietro casa con pavimentazioni in pietra naturale e un tetto a sbalzo
Idee per un grande patio o portico chic dietro casa con pavimentazioni in pietra naturale e un tetto a sbalzo
Patii e Portici con pavimentazioni in pietra naturale - Foto e idee
3