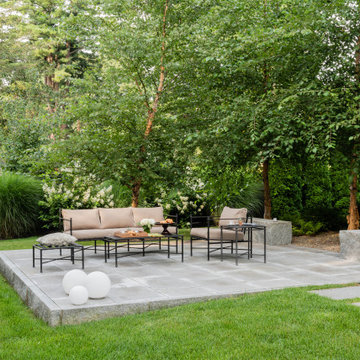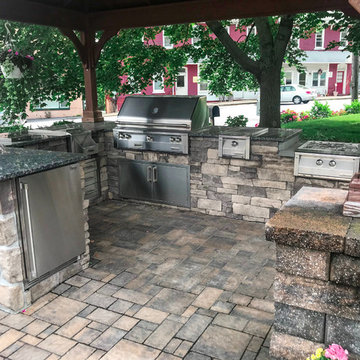Patii e Portici con pavimentazioni in pietra naturale - Foto e idee
Filtra anche per:
Budget
Ordina per:Popolari oggi
81 - 100 di 53.055 foto
1 di 2
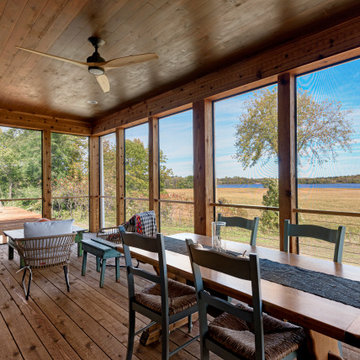
Simple, rustic charm with views, views, views.
Ispirazione per un grande portico country dietro casa con un portico chiuso, pavimentazioni in pietra naturale e un tetto a sbalzo
Ispirazione per un grande portico country dietro casa con un portico chiuso, pavimentazioni in pietra naturale e un tetto a sbalzo
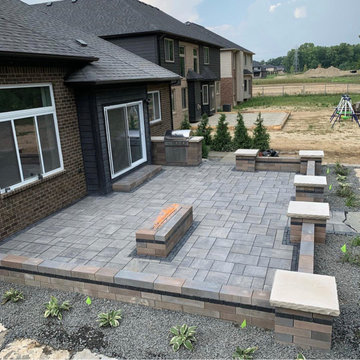
Ispirazione per un grande patio o portico classico dietro casa con un focolare, pavimentazioni in pietra naturale e nessuna copertura
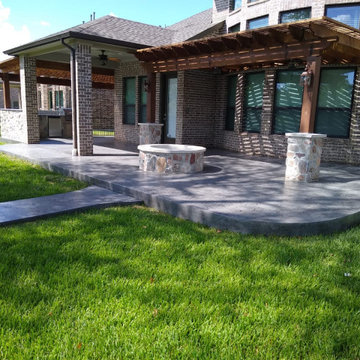
Textured Concrete
Ispirazione per un grande patio o portico chic dietro casa con un focolare, pavimentazioni in pietra naturale e una pergola
Ispirazione per un grande patio o portico chic dietro casa con un focolare, pavimentazioni in pietra naturale e una pergola
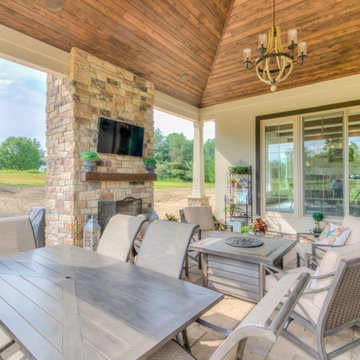
Ispirazione per un grande patio o portico dietro casa con un caminetto, pavimentazioni in pietra naturale e un tetto a sbalzo
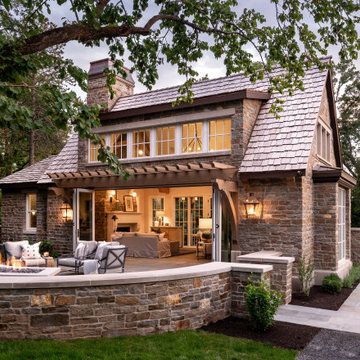
Ispirazione per un grande patio o portico tradizionale dietro casa con nessuna copertura, un focolare e pavimentazioni in pietra naturale
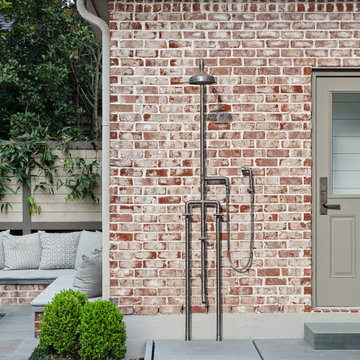
Outdoor shower on brick wall with custom bluestone shower pan with hidden drain. The fire pit area can been seen at left. The door to the pool bath is seen at right.
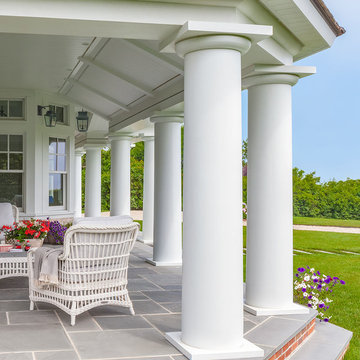
Custom coastal home on Cape Cod by Polhemus Savery DaSilva Architects Builders.
2018 BRICC AWARD (GOLD)
2018 PRISM AWARD (GOLD) //
Scope Of Work: Architecture, Construction //
Living Space: 7,005ft²
Photography: Brian Vanden Brink//
Exterior porch.
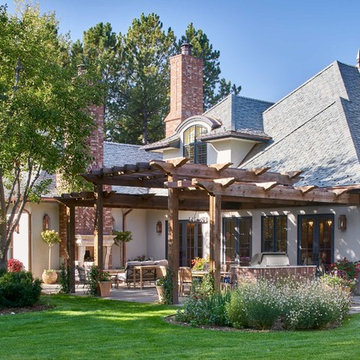
Immagine di un grande patio o portico classico dietro casa con un caminetto, pavimentazioni in pietra naturale e una pergola
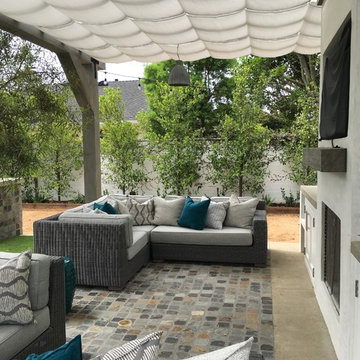
This outdoor living area was a new build and needed protection from the sun. The Sunbrella shading is stationary and attached to the structure with stainless steel hardware. Designs by Dian fabricated and installed the shading. All custom pillows were fabricated by Designs by Dian.
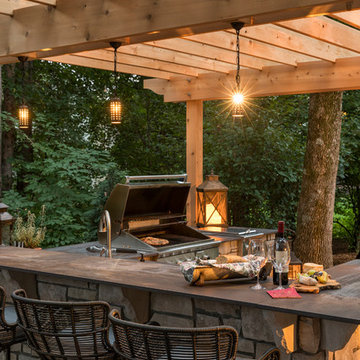
Existing mature pine trees canopy this outdoor living space. The homeowners had envisioned a space to relax with their large family and entertain by cooking and dining, cocktails or just a quiet time alone around the firepit. The large outdoor kitchen island and bar has more than ample storage space, cooking and prep areas, and dimmable pendant task lighting. The island, the dining area and the casual firepit lounge are all within conversation areas of each other. The overhead pergola creates just enough of a canopy to define the main focal point; the natural stone and Dekton finished outdoor island.
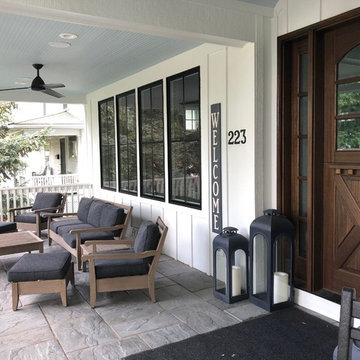
Large front porch , white siding, black windows, big wooden front door make this the perfect front porch.
Photo Credit: Meyer Design
Foto di un grande portico country davanti casa con pavimentazioni in pietra naturale e un tetto a sbalzo
Foto di un grande portico country davanti casa con pavimentazioni in pietra naturale e un tetto a sbalzo
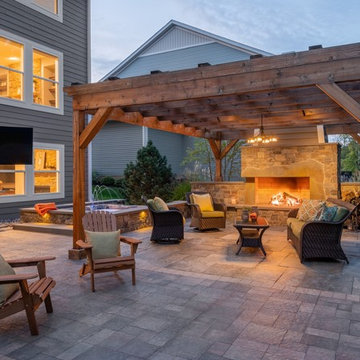
The pergola is built from rough-sawn cedar, adding to the backyard's remote and rustic feel. To reduce the risk of slivers, the pergola legs were sanded smooth, while the upper beams retain their rugged texture.
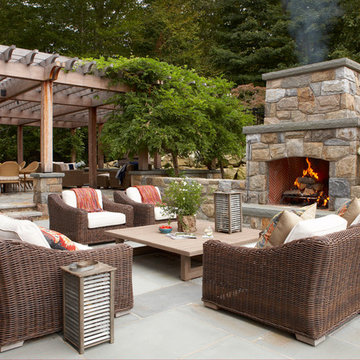
The outdoor living area cozies up to a gorgeous stone fireplace. Photography by Michael Partenio
Foto di un patio o portico country dietro casa con un caminetto, pavimentazioni in pietra naturale e nessuna copertura
Foto di un patio o portico country dietro casa con un caminetto, pavimentazioni in pietra naturale e nessuna copertura
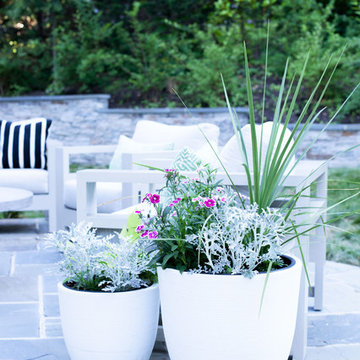
This outdoor escape is the perfect place to enjoy a beautiful day! Upholstered furniture with an eclectic mix of throw pillows provides comfortable seating. A concrete and teak coffee table is coupled with navy blue rope and concrete side tables. The modern teak dining table and gray rope chairs are perfect for outdoor dining!
This outdoor escape is the perfect place to enjoy a beautiful day! Upholstered furniture with an eclectic mix of throw pillows provides comfortable seating. A concrete and teak coffee table is coupled with navy blue rope and concrete side tables. The modern teak dining table and gray rope chairs are perfect for outdoor dining!
Erica Peale Design
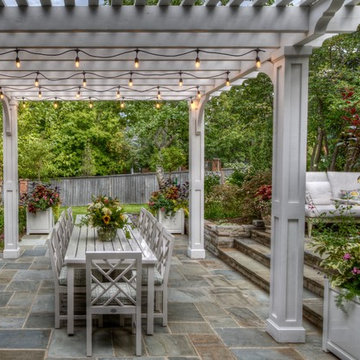
Esempio di un patio o portico classico con pavimentazioni in pietra naturale e una pergola
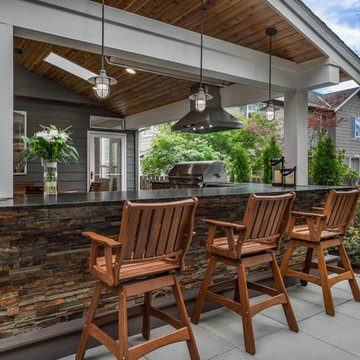
Our clients wanted to create a backyard that would grow with their young family as well as with their extended family and friends. Entertaining was a huge priority! This family-focused backyard was designed to equally accommodate play and outdoor living/entertaining.
The outdoor living spaces needed to accommodate a large number of people – adults and kids. Urban Oasis designed a deck off the back door so that the kitchen could be 36” height, with a bar along the outside edge at 42” for overflow seating. The interior space is approximate 600 sf and accommodates both a large dining table and a comfortable couch and chair set. The fire pit patio includes a seat wall for overflow seating around the fire feature (which doubles as a retaining wall) with ample room for chairs.
The artificial turf lawn is spacious enough to accommodate a trampoline and other childhood favorites. Down the road, this area could be used for bocce or other lawn games. The concept is to leave all spaces large enough to be programmed in different ways as the family’s needs change.
A steep slope presents itself to the yard and is a focal point. Planting a variety of colors and textures mixed among a few key existing trees changed this eyesore into a beautifully planted amenity for the property.
Jimmy White Photography

The quaking aspen provide upper level screening, but still allow light through to the patio. Photography by Larry Huene Photography.
Esempio di un piccolo patio o portico minimal dietro casa con pavimentazioni in pietra naturale e una pergola
Esempio di un piccolo patio o portico minimal dietro casa con pavimentazioni in pietra naturale e una pergola
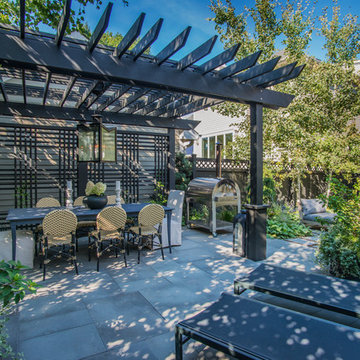
Sunlight dances on the bluestone and the chaise lounges. Landscape design by John Algozzini.
Immagine di un piccolo patio o portico contemporaneo dietro casa con pavimentazioni in pietra naturale e una pergola
Immagine di un piccolo patio o portico contemporaneo dietro casa con pavimentazioni in pietra naturale e una pergola
Patii e Portici con pavimentazioni in pietra naturale - Foto e idee
5
