Patii e Portici con un portico chiuso e pavimentazioni in pietra naturale - Foto e idee
Filtra anche per:
Budget
Ordina per:Popolari oggi
1 - 20 di 930 foto
1 di 3

Idee per un grande portico rustico nel cortile laterale con un portico chiuso, pavimentazioni in pietra naturale e un tetto a sbalzo

Chris Giles
Immagine di un portico stile marino dietro casa e di medie dimensioni con un portico chiuso, pavimentazioni in pietra naturale e un tetto a sbalzo
Immagine di un portico stile marino dietro casa e di medie dimensioni con un portico chiuso, pavimentazioni in pietra naturale e un tetto a sbalzo
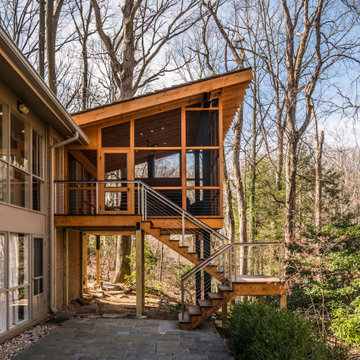
Rear screened porch with wood-burning fireplace and additional firewood storage within mantel.
Immagine di un portico minimalista di medie dimensioni e dietro casa con un portico chiuso, pavimentazioni in pietra naturale e un tetto a sbalzo
Immagine di un portico minimalista di medie dimensioni e dietro casa con un portico chiuso, pavimentazioni in pietra naturale e un tetto a sbalzo

Place architecture:design enlarged the existing home with an inviting over-sized screened-in porch, an adjacent outdoor terrace, and a small covered porch over the door to the mudroom.
These three additions accommodated the needs of the clients’ large family and their friends, and allowed for maximum usage three-quarters of the year. A design aesthetic with traditional trim was incorporated, while keeping the sight lines minimal to achieve maximum views of the outdoors.
©Tom Holdsworth
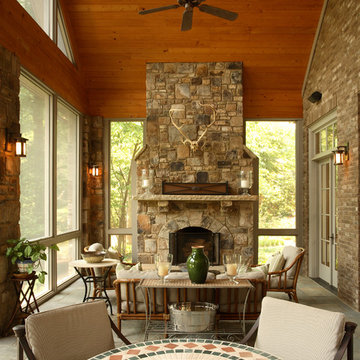
Ispirazione per un portico rustico con un portico chiuso, pavimentazioni in pietra naturale e un tetto a sbalzo
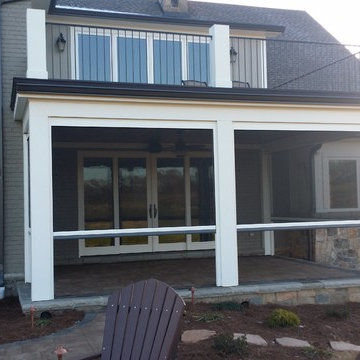
Ispirazione per un grande portico classico dietro casa con un tetto a sbalzo, un portico chiuso e pavimentazioni in pietra naturale
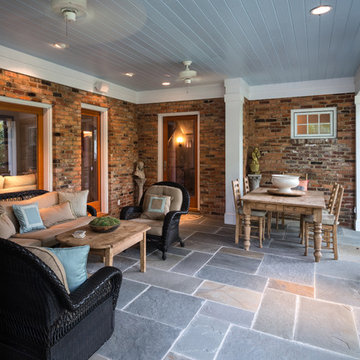
Photos by Matt Hall
Mechanized screens between columns
Idee per un portico tradizionale di medie dimensioni e nel cortile laterale con un portico chiuso, pavimentazioni in pietra naturale e un tetto a sbalzo
Idee per un portico tradizionale di medie dimensioni e nel cortile laterale con un portico chiuso, pavimentazioni in pietra naturale e un tetto a sbalzo
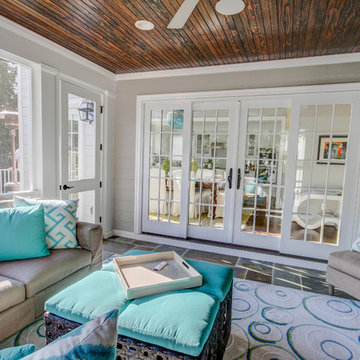
A screened in porch spills out into a stone paver deck that looks out over a beautiful backyard from the second floor of this Richmond home. Beach cottage themes keep the screened in porch light and airy. The mild Virginia weather makes this space usable at least three seasons of the year. A large outdoor sectional with aqua accents provides lots of seating, while the outdoor patio had space for grilling and dining. Cedar ceilings and an outdoor fan keep the space cool and comfortable and outdoor speakers recessed into the ceiling keep the tunes coming.
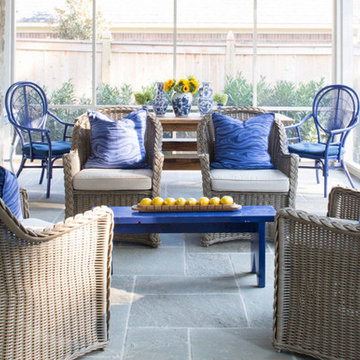
Ispirazione per un grande portico shabby-chic style dietro casa con un portico chiuso, pavimentazioni in pietra naturale e un tetto a sbalzo
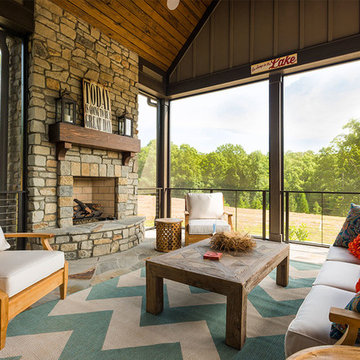
Esempio di un portico rustico con un portico chiuso, pavimentazioni in pietra naturale e un tetto a sbalzo
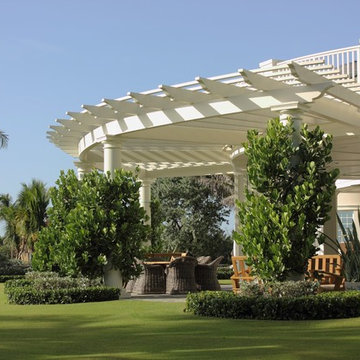
Immagine di un grande portico stile marinaro dietro casa con un portico chiuso, pavimentazioni in pietra naturale e una pergola
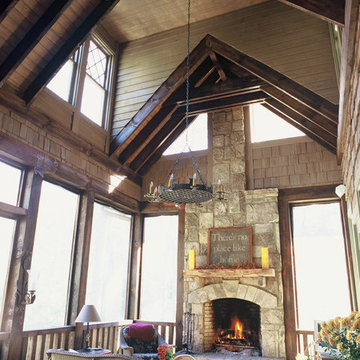
Foto di un grande portico chic dietro casa con un portico chiuso, pavimentazioni in pietra naturale e un tetto a sbalzo
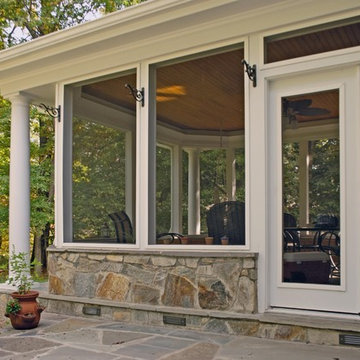
This screen porch was constructed with a stone base, composite trim/moldings and a stained-cypress ceiling with a dropped-crown featuring LED-rope lighting to soften the otherwise cold surfaces.
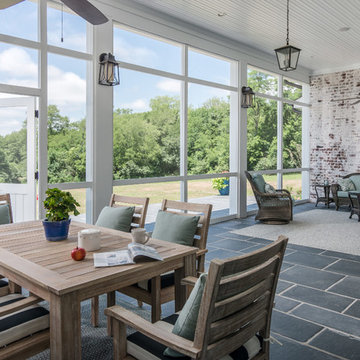
Garett & Carrie Buell of Studiobuell / studiobuell.com
Foto di un portico country dietro casa con un portico chiuso, pavimentazioni in pietra naturale e un tetto a sbalzo
Foto di un portico country dietro casa con un portico chiuso, pavimentazioni in pietra naturale e un tetto a sbalzo
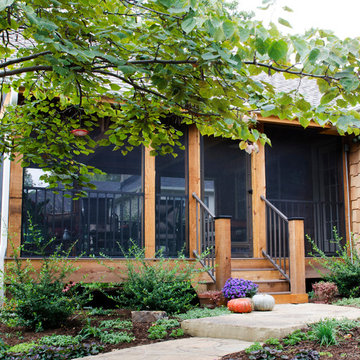
visual anthology photography
Ispirazione per un portico classico di medie dimensioni e dietro casa con un portico chiuso, pavimentazioni in pietra naturale e un tetto a sbalzo
Ispirazione per un portico classico di medie dimensioni e dietro casa con un portico chiuso, pavimentazioni in pietra naturale e un tetto a sbalzo

The owner wanted a screened porch sized to accommodate a dining table for 8 and a large soft seating group centered on an outdoor fireplace. The addition was to harmonize with the entry porch and dining bay addition we completed 1-1/2 years ago.
Our solution was to add a pavilion like structure with half round columns applied to structural panels, The panels allow for lateral bracing, screen frame & railing attachment, and space for electrical outlets and fixtures.
Photography by Chris Marshall

The newly added screened porch provides the perfect transition from indoors to outside. Design and construction by Meadowlark Design + Build in Ann Arbor, Michigan. Photography by Joshua Caldwell.
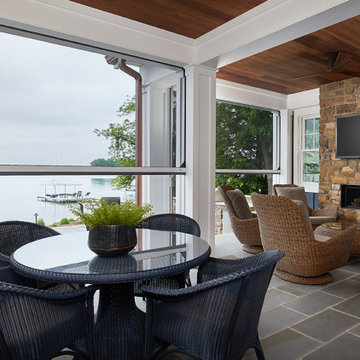
This cozy lake cottage skillfully incorporates a number of features that would normally be restricted to a larger home design. A glance of the exterior reveals a simple story and a half gable running the length of the home, enveloping the majority of the interior spaces. To the rear, a pair of gables with copper roofing flanks a covered dining area that connects to a screened porch. Inside, a linear foyer reveals a generous staircase with cascading landing. Further back, a centrally placed kitchen is connected to all of the other main level entertaining spaces through expansive cased openings. A private study serves as the perfect buffer between the homes master suite and living room. Despite its small footprint, the master suite manages to incorporate several closets, built-ins, and adjacent master bath complete with a soaker tub flanked by separate enclosures for shower and water closet. Upstairs, a generous double vanity bathroom is shared by a bunkroom, exercise space, and private bedroom. The bunkroom is configured to provide sleeping accommodations for up to 4 people. The rear facing exercise has great views of the rear yard through a set of windows that overlook the copper roof of the screened porch below.
Builder: DeVries & Onderlinde Builders
Interior Designer: Vision Interiors by Visbeen
Photographer: Ashley Avila Photography

Perfect indoor-outdoor comfort on Kansas City's premiere golf course homes
Foto di un portico minimalista di medie dimensioni e dietro casa con un portico chiuso, pavimentazioni in pietra naturale e un tetto a sbalzo
Foto di un portico minimalista di medie dimensioni e dietro casa con un portico chiuso, pavimentazioni in pietra naturale e un tetto a sbalzo
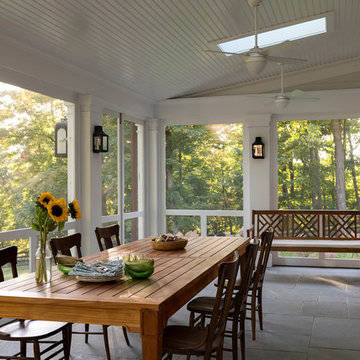
Rob Karosis: Photographer
Esempio di un grande portico tradizionale dietro casa con un portico chiuso, pavimentazioni in pietra naturale e un tetto a sbalzo
Esempio di un grande portico tradizionale dietro casa con un portico chiuso, pavimentazioni in pietra naturale e un tetto a sbalzo
Patii e Portici con un portico chiuso e pavimentazioni in pietra naturale - Foto e idee
1