Patii e Portici con pavimentazioni in pietra naturale e parapetto in metallo - Foto e idee
Filtra anche per:
Budget
Ordina per:Popolari oggi
1 - 20 di 74 foto
1 di 3

Ispirazione per un grande portico tradizionale dietro casa con un portico chiuso, pavimentazioni in pietra naturale, un tetto a sbalzo e parapetto in metallo
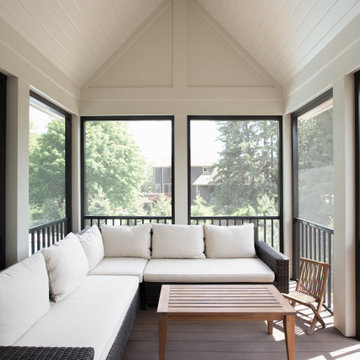
Foto di un portico chic di medie dimensioni e dietro casa con un portico chiuso, pavimentazioni in pietra naturale, un tetto a sbalzo e parapetto in metallo
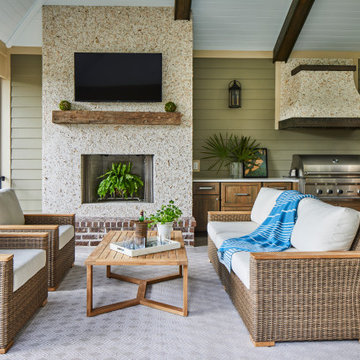
The screened in porch is located just off the dining area. It has seperate doors leading out to the elevated pool deck. The porch has a masonry wood burning fireplace, outside cook area with built in grill and an adjoining pool bath. We vaulted the ceiling to allow the space to feel open and voluminous. We create a sitting and dining area so the porch can be enjoyed all times of the day and year round.
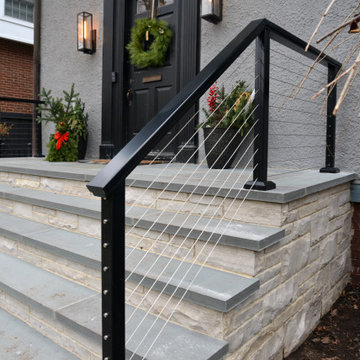
A small entry stone staircase was removed to create a more welcoming entrance.
Esempio di un grande portico moderno davanti casa con pavimentazioni in pietra naturale e parapetto in metallo
Esempio di un grande portico moderno davanti casa con pavimentazioni in pietra naturale e parapetto in metallo
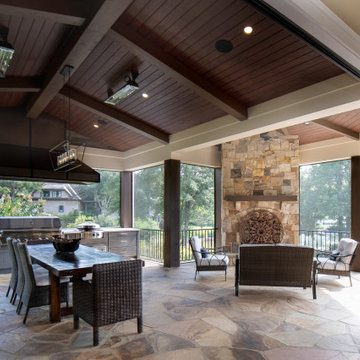
Weidmann & Associates, Inc., Roswell, Georgia, 2022 Regional CotY Award Winner, Residential Exterior Over $200,000
Foto di un grande portico stile rurale dietro casa con pavimentazioni in pietra naturale, parapetto in metallo e un tetto a sbalzo
Foto di un grande portico stile rurale dietro casa con pavimentazioni in pietra naturale, parapetto in metallo e un tetto a sbalzo
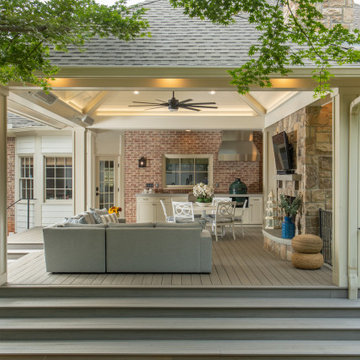
Backyard Outdoor Living Pavilion with outdoor grill, stone fireplace surround, vaulted bead board and boxed beam ceiling, shed dormer, skylights, deck and patio.
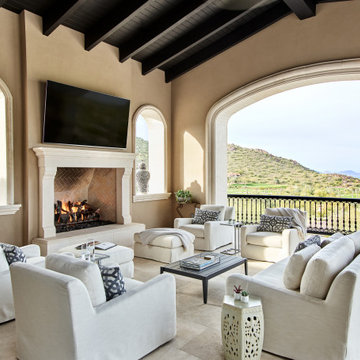
Elegantly attired, this spacious outdoor terrace offers 180-degree views through beautifully arched openings. A brick fireplace with cast-stone surround warms the space on cool nights.
Project Details // Sublime Sanctuary
Upper Canyon, Silverleaf Golf Club
Scottsdale, Arizona
Architecture: Drewett Works
Builder: American First Builders
Interior Designer: Michele Lundstedt
Landscape architecture: Greey | Pickett
Photography: Werner Segarra
https://www.drewettworks.com/sublime-sanctuary/
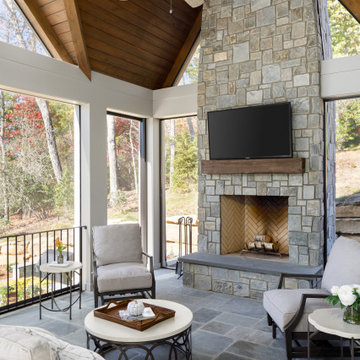
Outdoor living Space with beautiful view of the North Carolina Mountains. The ideal place to relax and watch TV.
Esempio di un portico classico di medie dimensioni e dietro casa con un portico chiuso, pavimentazioni in pietra naturale, un tetto a sbalzo e parapetto in metallo
Esempio di un portico classico di medie dimensioni e dietro casa con un portico chiuso, pavimentazioni in pietra naturale, un tetto a sbalzo e parapetto in metallo

Ispirazione per un ampio portico minimalista dietro casa con pavimentazioni in pietra naturale, un tetto a sbalzo e parapetto in metallo
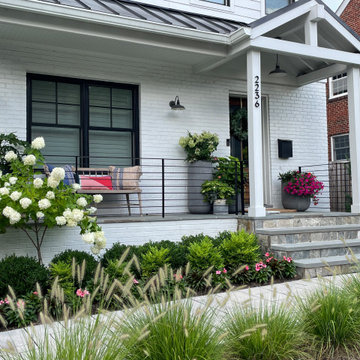
Container groupings of seasonal plantings + colorful cushions brighten up the all-white exterior of this modern farmhouse.
Immagine di un portico minimal davanti casa con un giardino in vaso, pavimentazioni in pietra naturale, un tetto a sbalzo e parapetto in metallo
Immagine di un portico minimal davanti casa con un giardino in vaso, pavimentazioni in pietra naturale, un tetto a sbalzo e parapetto in metallo
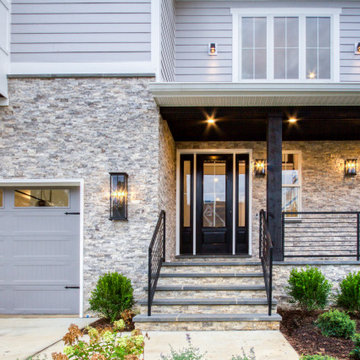
Esempio di un portico stile americano davanti casa con pavimentazioni in pietra naturale, un parasole e parapetto in metallo
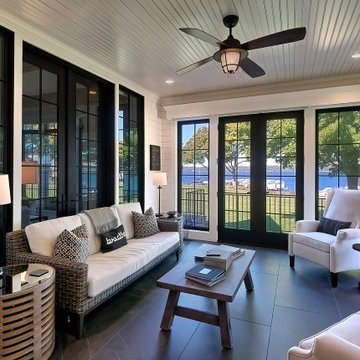
Idee per un portico di medie dimensioni e nel cortile laterale con un portico chiuso, pavimentazioni in pietra naturale, un tetto a sbalzo e parapetto in metallo
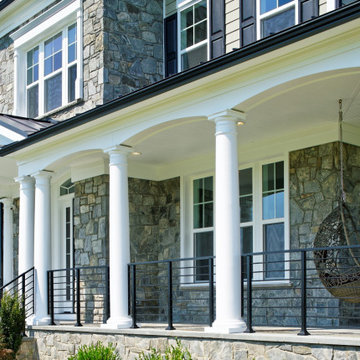
Luxurious front porch with ample space and hanging swing to enjoy idyllic views of a spacious front yard.
Idee per un ampio portico tradizionale davanti casa con pavimentazioni in pietra naturale, un tetto a sbalzo e parapetto in metallo
Idee per un ampio portico tradizionale davanti casa con pavimentazioni in pietra naturale, un tetto a sbalzo e parapetto in metallo
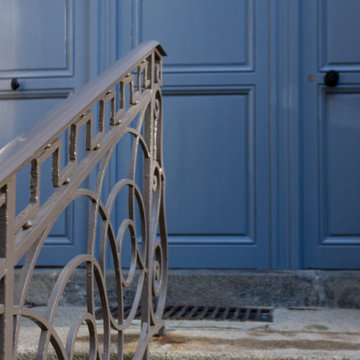
Détails du garde-corps et de la porte d'entrée
Idee per un ampio portico tradizionale con pavimentazioni in pietra naturale e parapetto in metallo
Idee per un ampio portico tradizionale con pavimentazioni in pietra naturale e parapetto in metallo
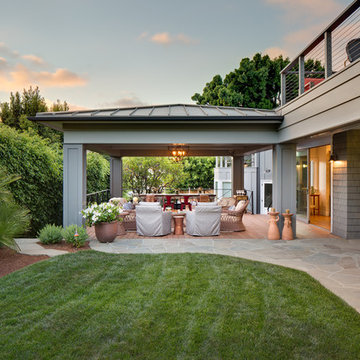
Brady Architectural Photography
Ispirazione per un portico chic di medie dimensioni e dietro casa con pavimentazioni in pietra naturale, un tetto a sbalzo e parapetto in metallo
Ispirazione per un portico chic di medie dimensioni e dietro casa con pavimentazioni in pietra naturale, un tetto a sbalzo e parapetto in metallo
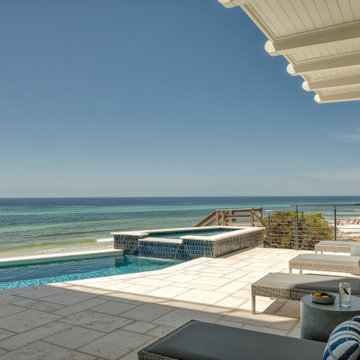
Ispirazione per un grande portico stile marinaro dietro casa con pavimentazioni in pietra naturale, un tetto a sbalzo e parapetto in metallo
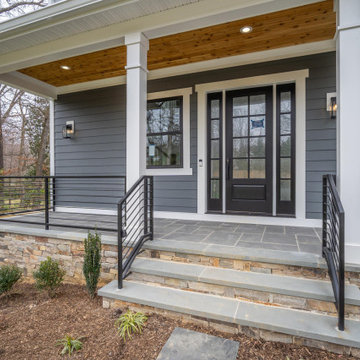
Immagine di un portico american style con pavimentazioni in pietra naturale, un parasole e parapetto in metallo
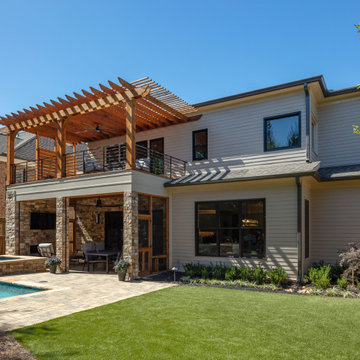
This contemporary backyard oasis offers our clients indoor-outdoor living for year-round relaxation and entertaining. The custom rectilinear swimming pool and stacked stone raised spa were designed to maximize the tight lot coverage restrictions while the cascading waterfalls and natural stone water feature add tranquility to the space. Panoramic doors create a beautiful transition between the interior and exterior spaces allowing for more entertaining options and increased natural light. The covered porch features retractable screens, ceiling-mounted infrared heaters, T&G ceiling and a stacked stone fireplace while a custom black iron spiral staircase leads you to the upper deck and modern style pergola offering you additional lounge seating and a stunning view of this private in-town sanctuary.
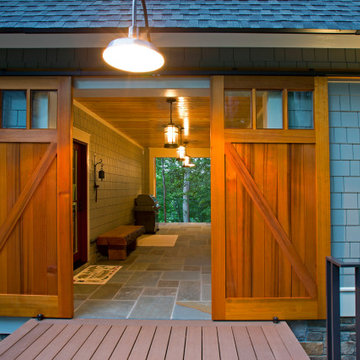
Immagine di un piccolo portico con pavimentazioni in pietra naturale, un tetto a sbalzo e parapetto in metallo
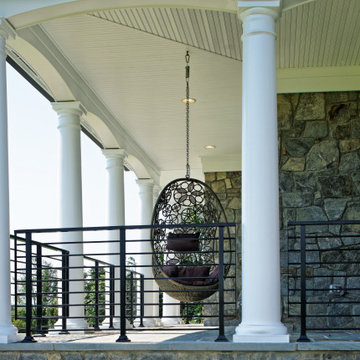
Wrap-around front porch with ample space and hanging swing to enjoy idyllic views of a spacious front yard.
Esempio di un ampio portico tradizionale davanti casa con pavimentazioni in pietra naturale, un tetto a sbalzo e parapetto in metallo
Esempio di un ampio portico tradizionale davanti casa con pavimentazioni in pietra naturale, un tetto a sbalzo e parapetto in metallo
Patii e Portici con pavimentazioni in pietra naturale e parapetto in metallo - Foto e idee
1