Patii e Portici con pavimentazioni in pietra naturale e parapetto in legno - Foto e idee
Filtra anche per:
Budget
Ordina per:Popolari oggi
1 - 20 di 108 foto
1 di 3

The owner wanted a screened porch sized to accommodate a dining table for 8 and a large soft seating group centered on an outdoor fireplace. The addition was to harmonize with the entry porch and dining bay addition we completed 1-1/2 years ago.
Our solution was to add a pavilion like structure with half round columns applied to structural panels, The panels allow for lateral bracing, screen frame & railing attachment, and space for electrical outlets and fixtures.
Photography by Chris Marshall

This lower level screen porch feels like an extension of the family room and of the back yard. This all-weather sectional provides a a comfy place for entertaining and just readying a book. Quirky waterski sconces proudly show visitors one of the activities you can expect to enjoy at the lake.
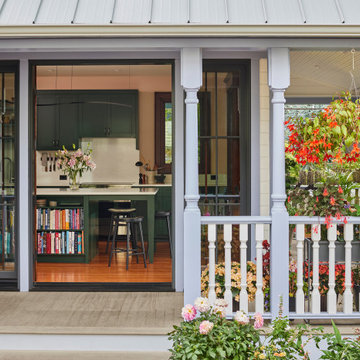
Photo by Cindy Apple
Esempio di un portico vittoriano di medie dimensioni e dietro casa con pavimentazioni in pietra naturale, un tetto a sbalzo e parapetto in legno
Esempio di un portico vittoriano di medie dimensioni e dietro casa con pavimentazioni in pietra naturale, un tetto a sbalzo e parapetto in legno
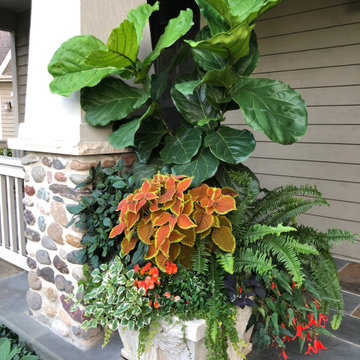
Immagine di un portico stile americano di medie dimensioni e davanti casa con un giardino in vaso, pavimentazioni in pietra naturale, un tetto a sbalzo e parapetto in legno
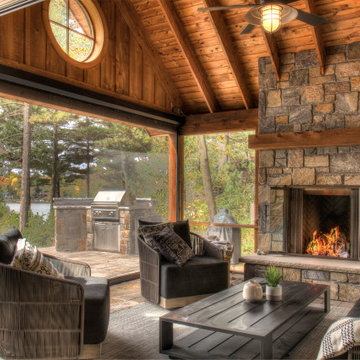
Screened in porch with roll-up screen wall to outdoor grill area. Wood Ceilings and Walls with Round Window accent and Stone Fireplace.
Idee per un portico tradizionale di medie dimensioni e nel cortile laterale con un portico chiuso, pavimentazioni in pietra naturale, un tetto a sbalzo e parapetto in legno
Idee per un portico tradizionale di medie dimensioni e nel cortile laterale con un portico chiuso, pavimentazioni in pietra naturale, un tetto a sbalzo e parapetto in legno
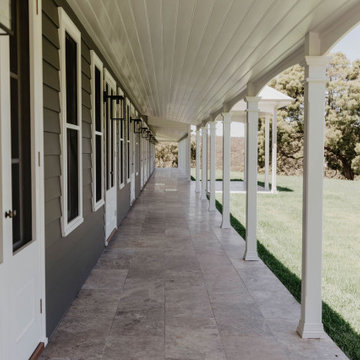
Idee per un portico country con pavimentazioni in pietra naturale, un tetto a sbalzo e parapetto in legno
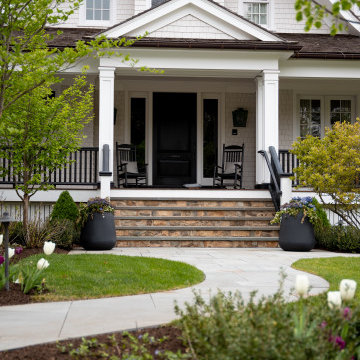
Immagine di un grande portico tradizionale davanti casa con pavimentazioni in pietra naturale e parapetto in legno
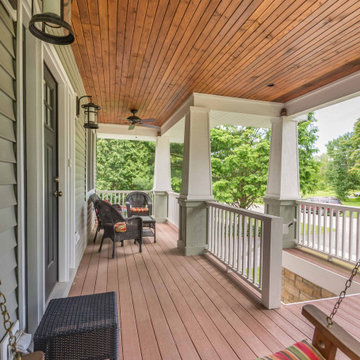
Immagine di un portico di medie dimensioni e davanti casa con pavimentazioni in pietra naturale, un tetto a sbalzo e parapetto in legno

Архитекторы: Дмитрий Глушков, Фёдор Селенин; Фото: Антон Лихтарович
Idee per un grande portico minimal davanti casa con un tetto a sbalzo, un portico chiuso, pavimentazioni in pietra naturale e parapetto in legno
Idee per un grande portico minimal davanti casa con un tetto a sbalzo, un portico chiuso, pavimentazioni in pietra naturale e parapetto in legno
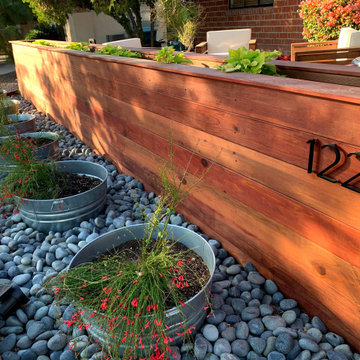
Redwood planter wall, pale planters, and mexican beach stone
Foto di un grande portico contemporaneo davanti casa con un giardino in vaso, pavimentazioni in pietra naturale, un parasole e parapetto in legno
Foto di un grande portico contemporaneo davanti casa con un giardino in vaso, pavimentazioni in pietra naturale, un parasole e parapetto in legno
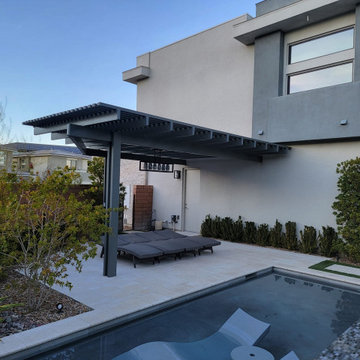
Idee per un portico contemporaneo di medie dimensioni e nel cortile laterale con pavimentazioni in pietra naturale, un parasole e parapetto in legno
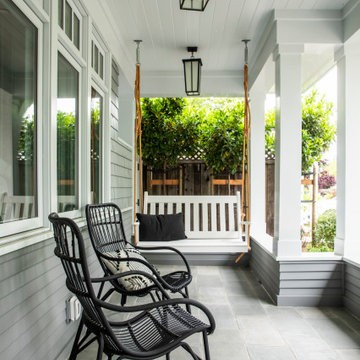
Esempio di un grande portico country davanti casa con un tetto a sbalzo, pavimentazioni in pietra naturale e parapetto in legno

Idee per un portico chic con un caminetto, pavimentazioni in pietra naturale, un tetto a sbalzo e parapetto in legno
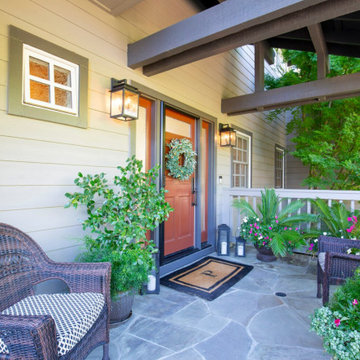
Front entry/porch before
Esempio di un grande portico tradizionale con pavimentazioni in pietra naturale, un tetto a sbalzo e parapetto in legno
Esempio di un grande portico tradizionale con pavimentazioni in pietra naturale, un tetto a sbalzo e parapetto in legno
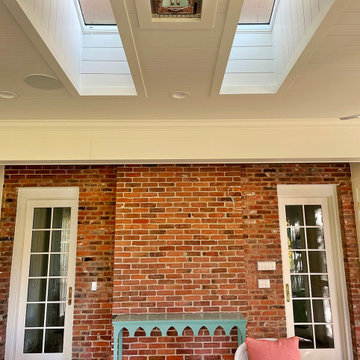
The owner wanted a screened porch sized to accommodate a dining table for 8 and a large soft seating group centered on an outdoor fireplace. The addition was to harmonize with the entry porch and dining bay addition we completed 1-1/2 years ago.
Our solution was to add a pavilion like structure with half round columns applied to structural panels, The panels allow for lateral bracing, screen frame & railing attachment, and space for electrical outlets and fixtures.
Photography by Chris Marshall
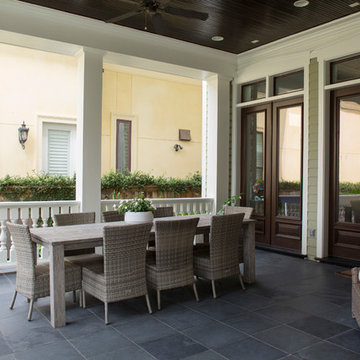
Photographer - www.felixsanchez.com
Ispirazione per un ampio portico chic nel cortile laterale con pavimentazioni in pietra naturale, un tetto a sbalzo e parapetto in legno
Ispirazione per un ampio portico chic nel cortile laterale con pavimentazioni in pietra naturale, un tetto a sbalzo e parapetto in legno
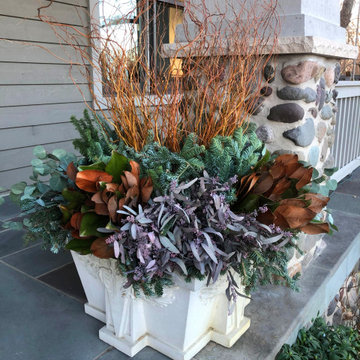
Big bunches of only five items creates a strong winter display on this Craftsman front porch. Primary pieces are curly willow, Magnolia leaves, silver dollar and mixed greens.
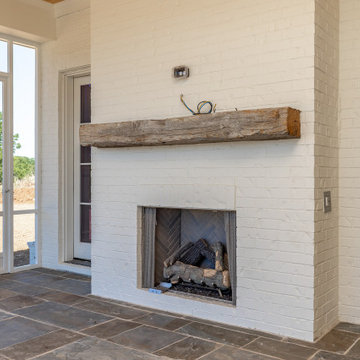
Screened in porch with fireplace.
Immagine di un portico chic di medie dimensioni e dietro casa con un portico chiuso, pavimentazioni in pietra naturale, un tetto a sbalzo e parapetto in legno
Immagine di un portico chic di medie dimensioni e dietro casa con un portico chiuso, pavimentazioni in pietra naturale, un tetto a sbalzo e parapetto in legno
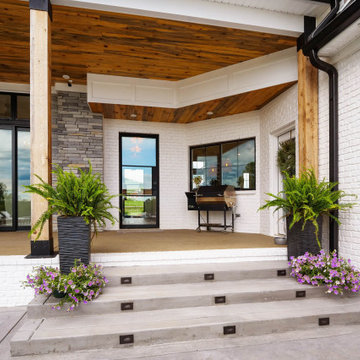
Rear covered porch of The Durham Modern Farmhouse. View THD-1053: https://www.thehousedesigners.com/plan/1053/
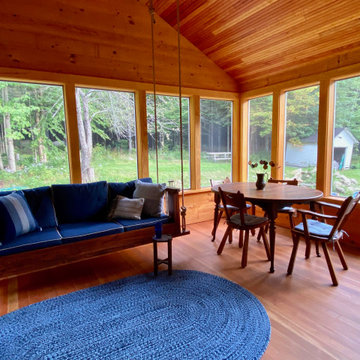
This dining table was a free find left on the street with only three legs - but two leaves! It was rescued, suited up with four new legs, stripped and refinished with several layers of polyurethane to withstand the weather. Weather permitting this room is the favorite hang out spot!
Patii e Portici con pavimentazioni in pietra naturale e parapetto in legno - Foto e idee
1