Patii e Portici con pavimentazioni in mattoni - Foto e idee
Filtra anche per:
Budget
Ordina per:Popolari oggi
61 - 80 di 1.158 foto
1 di 3
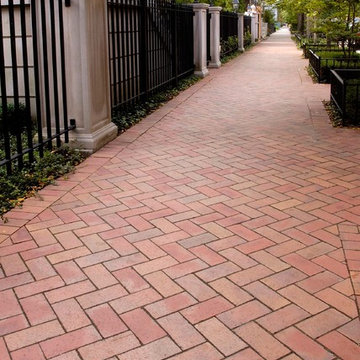
Landscape Architect: Douglas Hoerr, FASLA; Photos by Linda Oyama Bryan
Immagine di un ampio patio o portico classico davanti casa con pavimentazioni in mattoni e nessuna copertura
Immagine di un ampio patio o portico classico davanti casa con pavimentazioni in mattoni e nessuna copertura
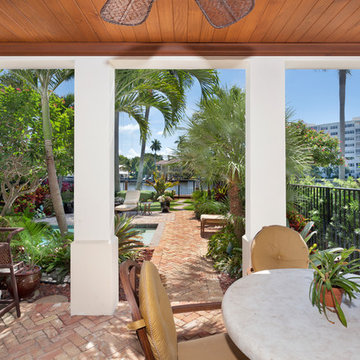
Foto di un grande portico tropicale dietro casa con pavimentazioni in mattoni e un tetto a sbalzo
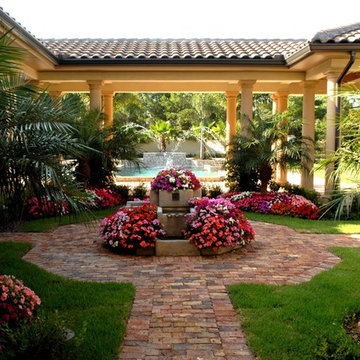
Foto di un grande patio o portico mediterraneo in cortile con fontane, pavimentazioni in mattoni e un tetto a sbalzo
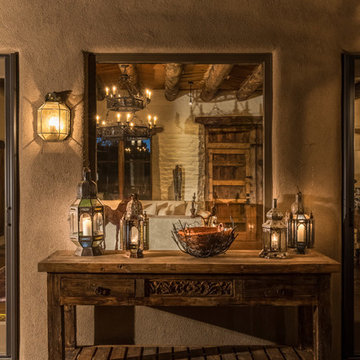
The portal of the inner hacienda-style pool courtyard provides a sheltered space to showcase the client's collection of unique antique pieces that mirror the tone of the interior decor, creating cohesion throughout the property. Morrocan style lanterns provide a soft ambiance to the space in the evenings and compliment the Moorish inspiration of the design.
Photo Credit: Kirk Gittings
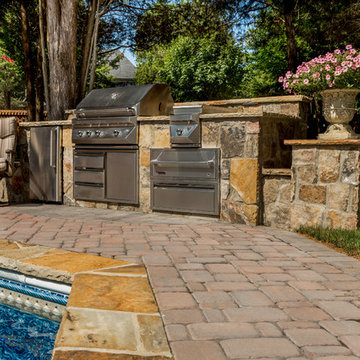
Immagine di un grande patio o portico classico dietro casa con pavimentazioni in mattoni
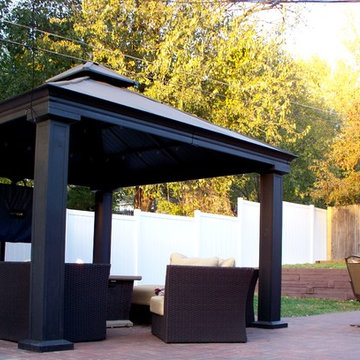
Immagine di un ampio patio o portico minimalista dietro casa con un focolare, pavimentazioni in mattoni e un gazebo o capanno
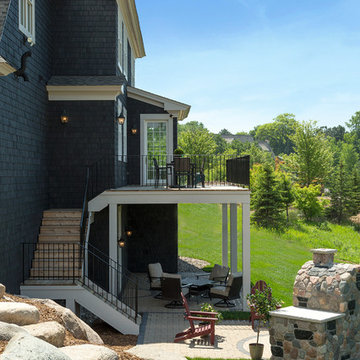
Builder: Carl M. Hansen Companies - Photo: Spacecrafting Photography
Immagine di un grande patio o portico chic dietro casa con pavimentazioni in mattoni e nessuna copertura
Immagine di un grande patio o portico chic dietro casa con pavimentazioni in mattoni e nessuna copertura
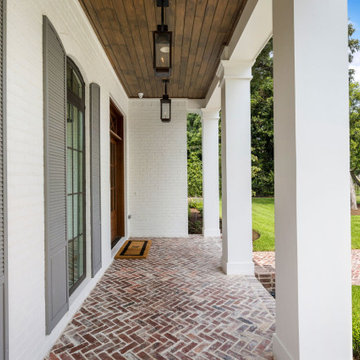
Ispirazione per un grande portico davanti casa con pavimentazioni in mattoni e un tetto a sbalzo
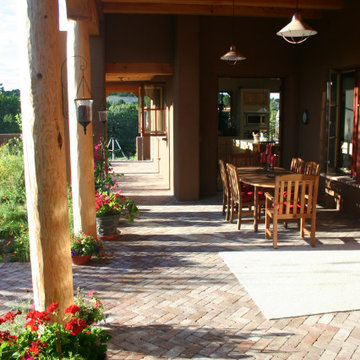
Immagine di un patio o portico stile americano di medie dimensioni e dietro casa con pavimentazioni in mattoni e una pergola
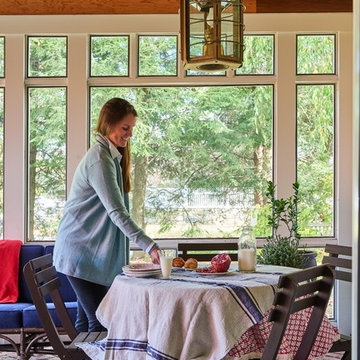
Foto di un grande portico country davanti casa con un portico chiuso, pavimentazioni in mattoni e un tetto a sbalzo
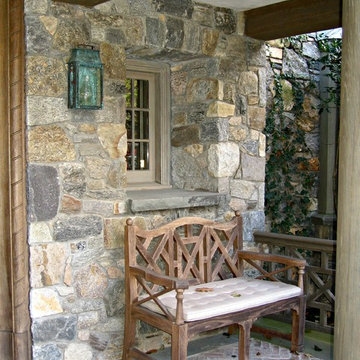
Ispirazione per un ampio portico country dietro casa con pavimentazioni in mattoni e un tetto a sbalzo
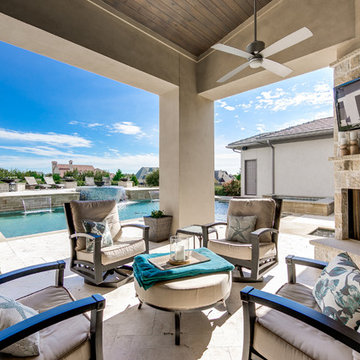
Immagine di un grande patio o portico chic dietro casa con un focolare, pavimentazioni in mattoni e un tetto a sbalzo

Mr. and Mrs. Eades, the owners of this Chicago home, were inspired to build a Kalamazoo outdoor kitchen because of their love of cooking. “The grill became the center point for doing our outdoor kitchen,” Mr. Eades noted. After working long days, Mr. Eades and his wife, prefer to experiment with new recipes in the comfort of their own home. The Hybrid Fire Grill is the focal point of this compact outdoor kitchen. Weather-tight cabinetry was built into the masonry for storage, and an Artisan Fire Pizza Oven sits atop the countertop and allows the Eades’ to cook restaurant quality Neapolitan style pizzas in their own backyard.
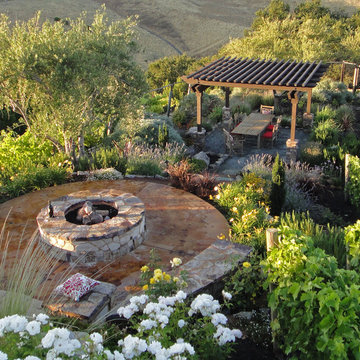
Foto di un patio o portico chic dietro casa e di medie dimensioni con un focolare e pavimentazioni in mattoni

Hood House is a playful protector that respects the heritage character of Carlton North whilst celebrating purposeful change. It is a luxurious yet compact and hyper-functional home defined by an exploration of contrast: it is ornamental and restrained, subdued and lively, stately and casual, compartmental and open.
For us, it is also a project with an unusual history. This dual-natured renovation evolved through the ownership of two separate clients. Originally intended to accommodate the needs of a young family of four, we shifted gears at the eleventh hour and adapted a thoroughly resolved design solution to the needs of only two. From a young, nuclear family to a blended adult one, our design solution was put to a test of flexibility.
The result is a subtle renovation almost invisible from the street yet dramatic in its expressive qualities. An oblique view from the northwest reveals the playful zigzag of the new roof, the rippling metal hood. This is a form-making exercise that connects old to new as well as establishing spatial drama in what might otherwise have been utilitarian rooms upstairs. A simple palette of Australian hardwood timbers and white surfaces are complimented by tactile splashes of brass and rich moments of colour that reveal themselves from behind closed doors.
Our internal joke is that Hood House is like Lazarus, risen from the ashes. We’re grateful that almost six years of hard work have culminated in this beautiful, protective and playful house, and so pleased that Glenda and Alistair get to call it home.
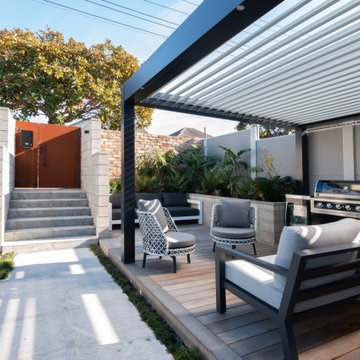
Outdoor kitchen under a louvre
Ispirazione per un patio o portico minimalista di medie dimensioni e davanti casa con pavimentazioni in mattoni e una pergola
Ispirazione per un patio o portico minimalista di medie dimensioni e davanti casa con pavimentazioni in mattoni e una pergola

Atlanta Custom Builder, Quality Homes Built with Traditional Values
Location: 12850 Highway 9
Suite 600-314
Alpharetta, GA 30004
Ispirazione per un grande portico classico davanti casa con pavimentazioni in mattoni e un tetto a sbalzo
Ispirazione per un grande portico classico davanti casa con pavimentazioni in mattoni e un tetto a sbalzo
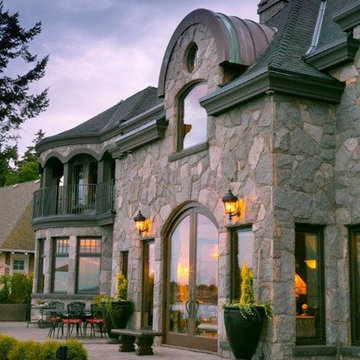
Foto di un ampio patio o portico vittoriano dietro casa con pavimentazioni in mattoni e nessuna copertura
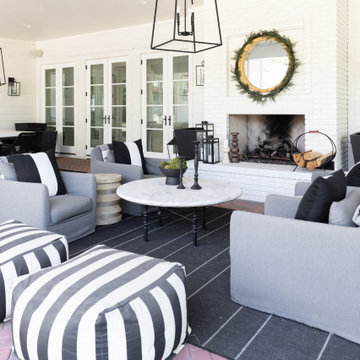
BLACK AND WHITE EXTERIOR VIBES BY THE POOL. CUSTOM CEMENT TABLE + SITTING AREA NEAR THE FIREPLACE FOR SOME COZY NIGHTS.
Foto di un patio o portico moderno dietro casa con un caminetto, pavimentazioni in mattoni e una pergola
Foto di un patio o portico moderno dietro casa con un caminetto, pavimentazioni in mattoni e una pergola
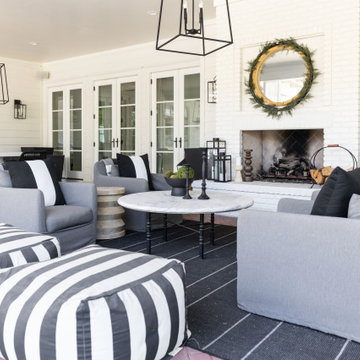
BLACK AND WHITE EXTERIOR VIBES BY THE POOL. CUSTOM CEMENT TABLE + SITTING AREA NEAR THE FIREPLACE FOR SOME COZY NIGHTS.
Immagine di un patio o portico minimalista dietro casa con un caminetto, pavimentazioni in mattoni e una pergola
Immagine di un patio o portico minimalista dietro casa con un caminetto, pavimentazioni in mattoni e una pergola
Patii e Portici con pavimentazioni in mattoni - Foto e idee
4