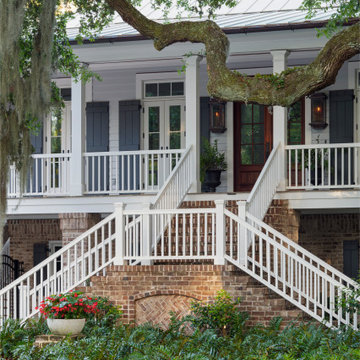Patii e Portici con pavimentazioni in mattoni - Foto e idee
Filtra anche per:
Budget
Ordina per:Popolari oggi
21 - 40 di 1.158 foto
1 di 3
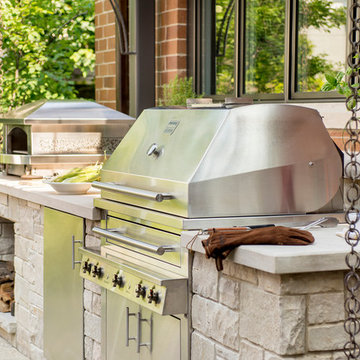
Mr. and Mrs. Eades, the owners of this Chicago home, were inspired to build a Kalamazoo outdoor kitchen because of their love of cooking. “The grill became the center point for doing our outdoor kitchen,” Mr. Eades noted. After working long days, Mr. Eades and his wife, prefer to experiment with new recipes in the comfort of their own home. The Hybrid Fire Grill is the focal point of this compact outdoor kitchen. Weather-tight cabinetry was built into the masonry for storage, and an Artisan Fire Pizza Oven sits atop the countertop and allows the Eades’ to cook restaurant quality Neapolitan style pizzas in their own backyard.
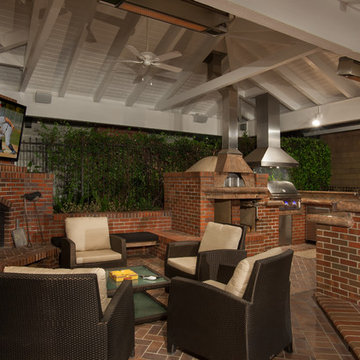
Larny Mack
Idee per un patio o portico chic dietro casa con pavimentazioni in mattoni e un tetto a sbalzo
Idee per un patio o portico chic dietro casa con pavimentazioni in mattoni e un tetto a sbalzo
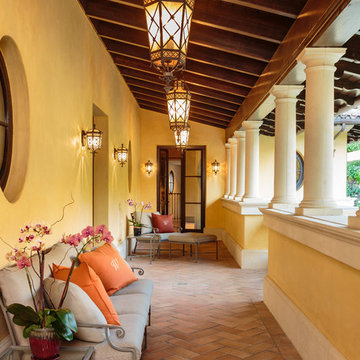
California Homes
Foto di un grande portico mediterraneo dietro casa con un tetto a sbalzo e pavimentazioni in mattoni
Foto di un grande portico mediterraneo dietro casa con un tetto a sbalzo e pavimentazioni in mattoni
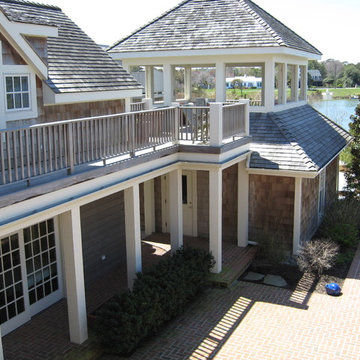
Shingle-style ocean-front beach house. Cedar shingle siding & roofing. Pella windows. Ipe decking & rails.
Boardwalk Builders, Rehoboth Beach, DE
www.boardwalkbuilders.com
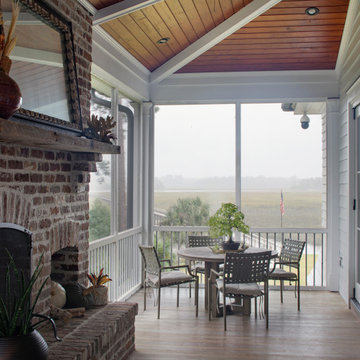
Immagine di un grande portico stile marino con un portico chiuso e pavimentazioni in mattoni
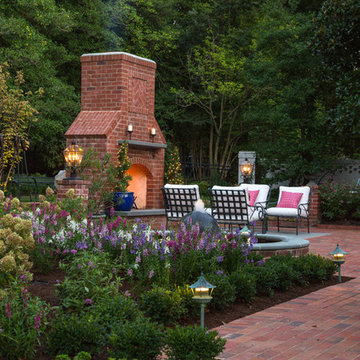
Landscape St. Louis, Inc.
Ispirazione per un patio o portico classico dietro casa con pavimentazioni in mattoni e un caminetto
Ispirazione per un patio o portico classico dietro casa con pavimentazioni in mattoni e un caminetto
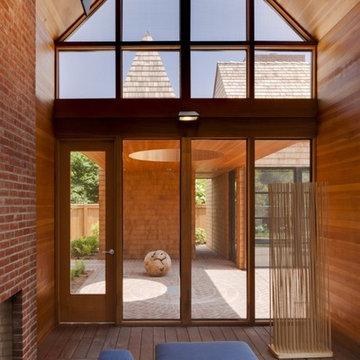
Foto di un ampio portico moderno dietro casa con un portico chiuso, pavimentazioni in mattoni e un tetto a sbalzo
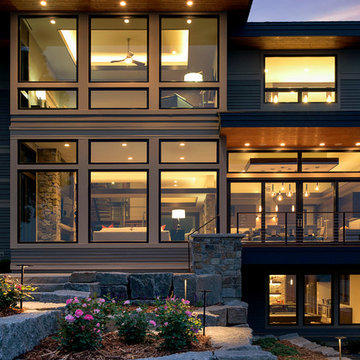
Builder: Denali Custom Homes - Architectural Designer: Alexander Design Group - Interior Designer: Studio M Interiors - Photo: Spacecrafting Photography
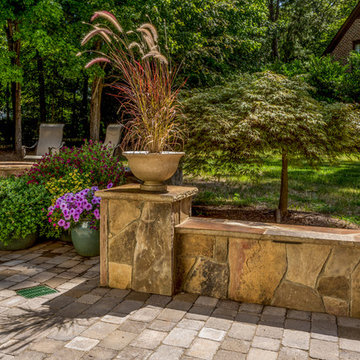
Ispirazione per un grande patio o portico classico dietro casa con un focolare, pavimentazioni in mattoni e nessuna copertura
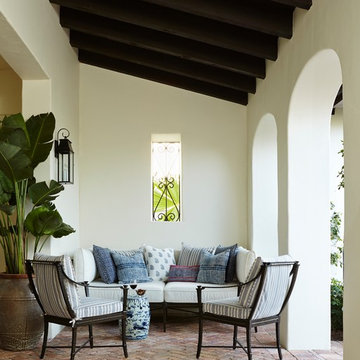
Courtyard with blue and white pillows in Naples Florida home. This mediterranean style home has curved arches and exposed wood beams that create a cozy atmosphere for outdoor lounging to escape the sun while listening to the courtyard fountain. Project featured in House Beautiful & Florida Design.
Interiors & Styling by Summer Thornton.
Imagery by Brantley Photography.
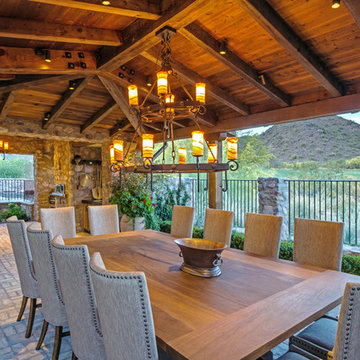
The dining loggia is set between the main house, and 5 foot stone walls enclosing the space. The aged wood beams, columns and wood decking are covered with handmade clay roof tiles, and provide ample space for a large exterior dining table and stone fireplace with wood surround and mantle. Chicago common brick in a traditional basketweave pattern and mediterranean inspired plantings complete the space.
Design Principal: Gene Kniaz, Spiral Architects; General Contractor: Eric Linthicum, Linthicum Custom Builders
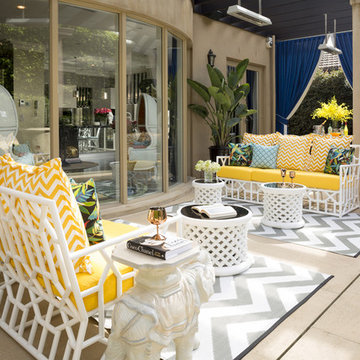
Stu Morley
Esempio di un ampio patio o portico eclettico dietro casa con fontane, pavimentazioni in mattoni e un gazebo o capanno
Esempio di un ampio patio o portico eclettico dietro casa con fontane, pavimentazioni in mattoni e un gazebo o capanno
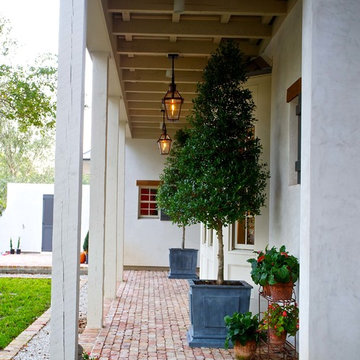
This house was inspired by the works of A. Hays Town / photography by Stan Kwan
Idee per un ampio portico classico davanti casa con con illuminazione, pavimentazioni in mattoni e un tetto a sbalzo
Idee per un ampio portico classico davanti casa con con illuminazione, pavimentazioni in mattoni e un tetto a sbalzo
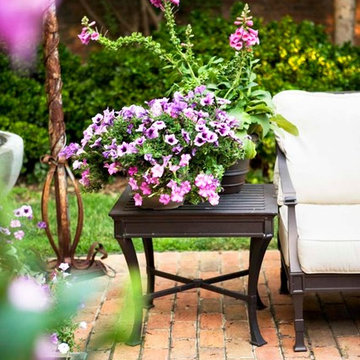
Linda McDougald, principal and lead designer of Linda McDougald Design l Postcard from Paris Home, re-designed and renovated her home, which now showcases an innovative mix of contemporary and antique furnishings set against a dramatic linen, white, and gray palette.
The English country home features floors of dark-stained oak, white painted hardwood, and Lagos Azul limestone. Antique lighting marks most every room, each of which is filled with exquisite antiques from France. At the heart of the re-design was an extensive kitchen renovation, now featuring a La Cornue Chateau range, Sub-Zero and Miele appliances, custom cabinetry, and Waterworks tile.
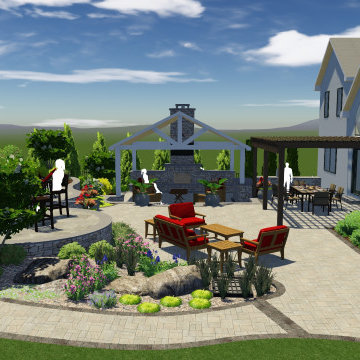
Immagine di un ampio patio o portico contemporaneo dietro casa con pavimentazioni in mattoni
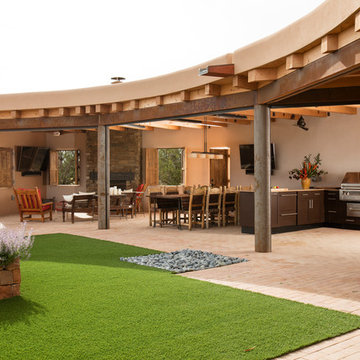
This deluxe Brown Jordan outdoor kitchen has every indoor amenity available, but with fresh air and a view. Fans, ceiling heaters, a gas fireplace, shutters, and a motorized sunshade along the length of patio keep this space comfortable almost year-round. Synthetic lawn provides a touch of lushness without the maintenance or water-intensive needs of real lawn.
Photo credit: Kate Russell
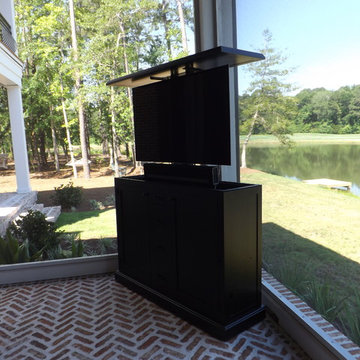
custom built patio TV cabinet
two tone stain application, 4 coats of conversion varnish, TV lift
Immagine di un patio o portico chic di medie dimensioni e dietro casa con pavimentazioni in mattoni e un tetto a sbalzo
Immagine di un patio o portico chic di medie dimensioni e dietro casa con pavimentazioni in mattoni e un tetto a sbalzo
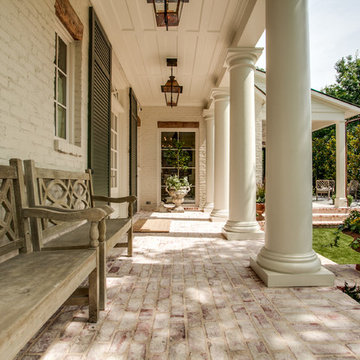
Entry Porch
Esempio di un patio o portico classico di medie dimensioni e davanti casa con pavimentazioni in mattoni e un tetto a sbalzo
Esempio di un patio o portico classico di medie dimensioni e davanti casa con pavimentazioni in mattoni e un tetto a sbalzo
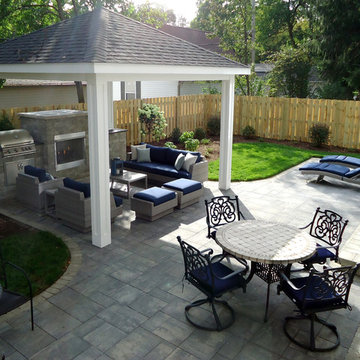
A back yard retreat. Equipped with outdoor kitchen and bar with built in coolers, trash drawers, storage and a gas burning fireplace. Outdoor structure is shingled and built to match the home, fully equipped with overhead lighting and heating to fully extend the seasonal use to the maximum.
Patii e Portici con pavimentazioni in mattoni - Foto e idee
2
