Patii e Portici con pavimentazioni in mattoni - Foto e idee
Filtra anche per:
Budget
Ordina per:Popolari oggi
101 - 120 di 19.315 foto
1 di 2
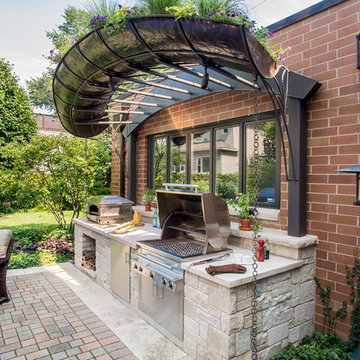
Mr. and Mrs. Eades, the owners of this Chicago home, were inspired to build a Kalamazoo outdoor kitchen because of their love of cooking. “The grill became the center point for doing our outdoor kitchen,” Mr. Eades noted. After working long days, Mr. Eades and his wife, prefer to experiment with new recipes in the comfort of their own home. The Hybrid Fire Grill is the focal point of this compact outdoor kitchen. Weather-tight cabinetry was built into the masonry for storage, and an Artisan Fire Pizza Oven sits atop the countertop and allows the Eades’ to cook restaurant quality Neapolitan style pizzas in their own backyard.
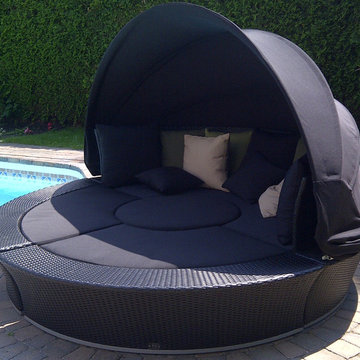
Idee per un patio o portico tradizionale di medie dimensioni e dietro casa con pavimentazioni in mattoni e nessuna copertura
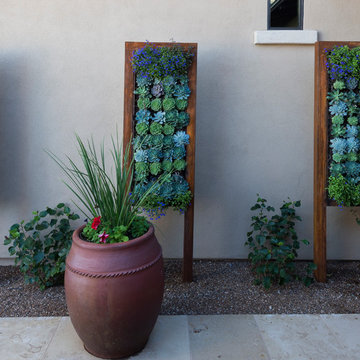
The first step to creating your outdoor paradise is to get your dreams on paper. Let Creative Environments professional landscape designers listen to your needs, visions, and experiences to convert them to a visually stunning landscape design! Our ability to produce architectural drawings, colorful presentations, 3D visuals, and construction– build documents will assure your project comes out the way you want it! And with 60 years of design– build experience, several landscape designers on staff, and a full CAD/3D studio at our disposal, you will get a level of professionalism unmatched by other firms.
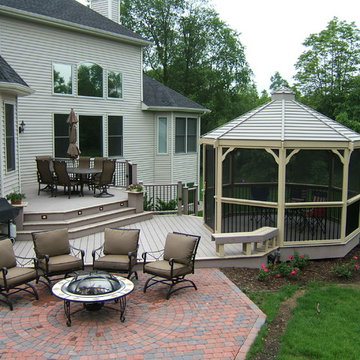
This project offers an outdoor entertainment area for multiple uses. This 2-level deck with the screened gazebo and the concrete paver patio shows the broad spectrum of what we can do for your backyard.
The composite decking and railing offers years of carefree living. The 12ft. screened gazebo means bug-free nights, and the cozy patio with the fire bowl is just right for enjoying smore's with the family. Planters and benches as well as steps down to the lower yard finish off this project. Lighting on the steps and railing posts offers safety and ambiance for the summer nights outdoors.
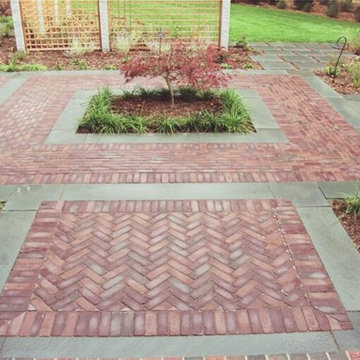
Brick and Blue stone detailing surrounded by gardens is an example of the detail Landscape Oasis can bring to your home. This project is in Sudbury, Massachusetts
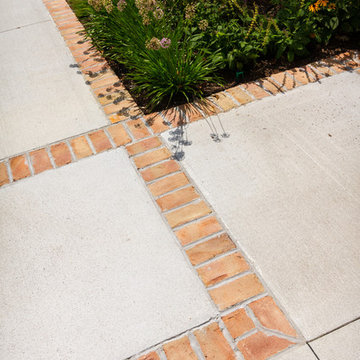
Brick were specially cut to add detail to the corners of the soldier course inlay.
Westhauser Photography
Immagine di un patio o portico moderno di medie dimensioni e dietro casa con pavimentazioni in mattoni
Immagine di un patio o portico moderno di medie dimensioni e dietro casa con pavimentazioni in mattoni
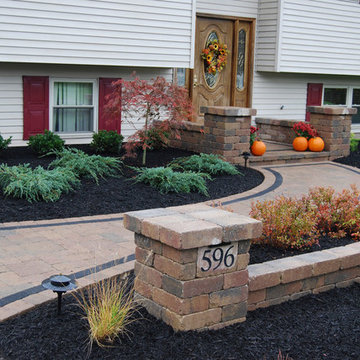
Immagine di un portico chic di medie dimensioni e davanti casa con pavimentazioni in mattoni
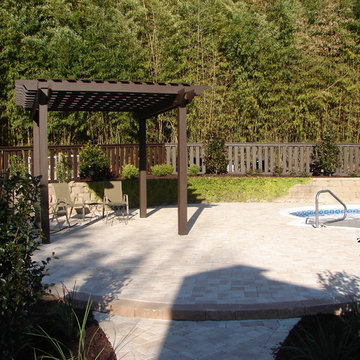
B&C Nursery
Ispirazione per un patio o portico classico di medie dimensioni e dietro casa con pavimentazioni in mattoni e una pergola
Ispirazione per un patio o portico classico di medie dimensioni e dietro casa con pavimentazioni in mattoni e una pergola
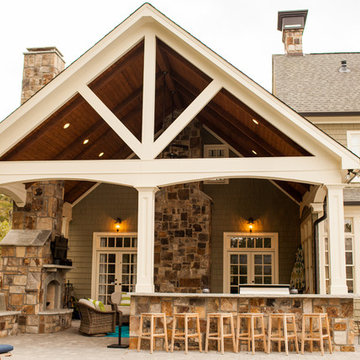
This gorgeous covered porch houses a large stone fireplace with seating walls and a fully-equipped outdoor kitchen and wraparound raised bar with seating for more than 10 guests making it the perfect spot for entertaining. The custom tongue and groove ceilings with exposed beams, can lights, and ceiling fans add just the right ambiance to this comfortable, elegant outdoor living space.
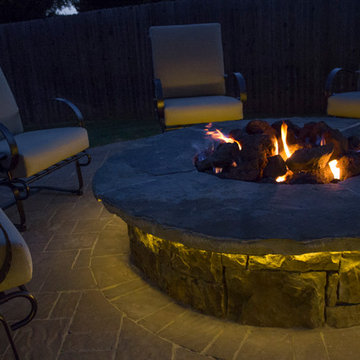
This fire pit comes with a surprising twist-- its lit both with the fire from above and lights from below creating a uniquely warm and inviting fire pit area.
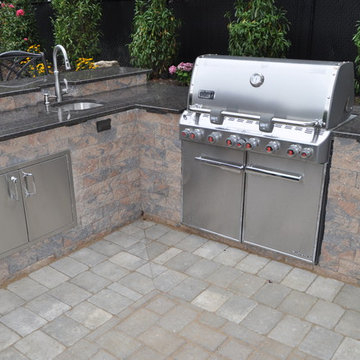
Immagine di un patio o portico chic dietro casa con pavimentazioni in mattoni
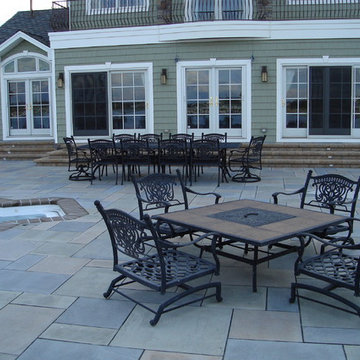
Immagine di un patio o portico tradizionale di medie dimensioni e dietro casa con pavimentazioni in mattoni

When you open the back doors of the home of Nancy and Jeremy Campbell in Granville, you don’t just step out onto a patio. You enter an extension of a modern living space that just happens to be outdoors. Their patio’s unique design and setting provides the comfort and style of indoors while enjoying the natural beauty and fresh air of outdoors.
It all started with a rather desolate back yard. “It was completely blank, there was nothing back there,” Nancy remembers of the patio space of this 1972 split-level house they bought five years ago. With a blank slate to work with, the Campbells knew the key elements of what they wanted for their new outdoor space when they sat down with Travis Ketron of Ketron Custom Builders to design it. “We knew we wanted something covered so we could use it in the rain, and in the winter, and we knew we wanted a stone fireplace,” Nancy recalls.
Travis translated the Campbells’ vision into a design to satisfy outdoor entertaining and relaxing desires in all seasons. The new outdoor space is reminiscent of a vast, rustic great room complete with a stone fireplace, a vaulted ceiling, skylights, and ceiling fans, yet no walls. The space is completely open to the elements without any glass or doors on any of the sides, except from the house. Furnished like a great room, with a built-in music system as well, it’s truly an extension of indoor living and entertaining space, and one that is unaffected by rain. Jeremy comments, “We haven’t had to cover the furniture yet. It would have to be a pretty strong wind to get wet.” Just outside the covered patio is a quartet of outdoor chairs adorned with plush cushions and colorful pillows, positioned perfectly for users to bask in the sun.
In the design process, the fireplace emerged as the anchor of the space and set the stage for the outdoor space both aesthetically and functionally. “We didn’t want it to block the view. Then designing the space with Travis, the fireplace became the center,” remembers Jeremy. Placed directly across from the two sets of French doors leading out from the house, a Rumford fireplace and extended hearth of stone in neutral earth tones is the focal point of this outdoor living room. Seating for entertaining and lounging falls easily into place around it providing optimal viewing of the private, wooded back yard. When temperatures cool off, the fireplace provides ample warmth and a cozy setting to experience the change of seasons. “It’s a great fireplace for the space,” Jeremy says of the unique design of a Rumford style fireplace. “The way you stack the wood in the fireplace is different so as to get more heat. It has a shallower box, burns hotter and puts off more heat. Wood is placed in it vertically, not stacked.” Just in case the fireplace doesn’t provide enough light for late-night soirees, there is additional outdoor lighting mounted from the ceiling to make sure the party always goes on.
Travis brought the idea of the Rumford outdoor fireplace to the Campbells. “I learned about it a few years back from some masons, and I was intrigued by the idea then,” he says. “We like to do stuff that’s out of the norm, and this fireplace fits the space and function very well.” Travis adds, “People want unique things that are designed for them. That’s our style to do that for them.”
The patio also extends out to an uncovered area set up with patio tables for grilling and dining. Gray pavers flow throughout from the covered space to the open-air area. Their continuous flow mimics the feel of flooring that extends from a living room into a dining room inside a home. Also, the earth tone colors throughout the space on the pavers, fireplace and furnishings help the entire space mesh nicely with its natural surroundings.
A little ways off from both the covered and uncovered patio area is a stone fire pit ring. Removed by just the right distance, it provides a separate place for young adults to gather and enjoy the night.
Adirondack chairs and matching tables surround the outdoor fire pit, offering seating for anyone who doesn’t wish to stand and a place to set down ingredients for yummy fireside treats like s’mores.
Padded chairs outside the reach of the pavilion and the nearby umbrella the perfect place to kick back and relax in the sun. The colorful throw pillows and outdoor furniture cushions add some needed color and a touch of personality.
Enjoying the comforts of indoors while being outdoors is exactly what the Campbells are doing now, particularly when lounging on the comfortable wicker furniture that dominate most of the area. “My favorite part of the whole thing is the fireplace,” Nancy says.
Jeremy concludes, “There is no television, it would destroy the ambiance out there. We just enjoy listening to music and watching the fire.”
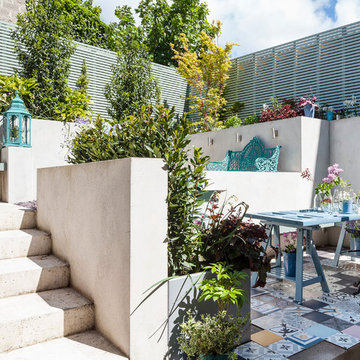
Tiered landscape design. Photos by Donal Murphy
Immagine di un patio o portico bohémian dietro casa con pavimentazioni in mattoni e nessuna copertura
Immagine di un patio o portico bohémian dietro casa con pavimentazioni in mattoni e nessuna copertura
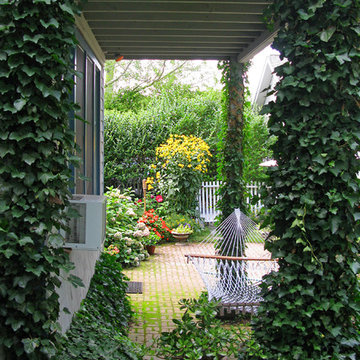
Tito Saubidet
Esempio di un portico stile rurale di medie dimensioni e dietro casa con pavimentazioni in mattoni e un tetto a sbalzo
Esempio di un portico stile rurale di medie dimensioni e dietro casa con pavimentazioni in mattoni e un tetto a sbalzo
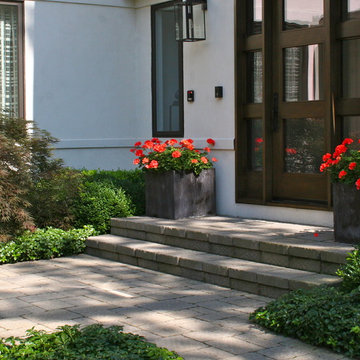
Dan Wells
Immagine di un portico contemporaneo davanti casa con un giardino in vaso e pavimentazioni in mattoni
Immagine di un portico contemporaneo davanti casa con un giardino in vaso e pavimentazioni in mattoni
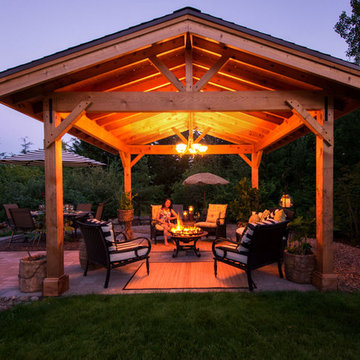
Photo images: bill@beburk.com
Idee per un grande patio o portico contemporaneo dietro casa con un focolare, pavimentazioni in mattoni e un gazebo o capanno
Idee per un grande patio o portico contemporaneo dietro casa con un focolare, pavimentazioni in mattoni e un gazebo o capanno
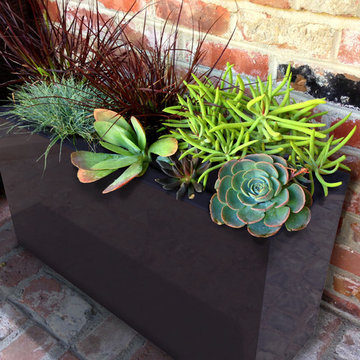
ABERDEEN PLANTER (L32” X W10” X H16”)
Planters
Product Dimensions (IN): L32” X W10” X H16”
Product Weight (LB): 29
Product Dimensions (CM): L81.3 X W25.4 X H40.6
Product Weight (KG): 13.1
Aberdeen Planter (L32” X W10” X H16”) is part of an exclusive line of all-season, weatherproof planters. Available in 43 colours, Aberdeen is split-resistant, warp-resistant and mildew-resistant. A lifetime warranty product, this planter can be used throughout the year, in every season–winter, spring, summer, and fall. Made of a durable, resilient fiberglass resin material, the Aberdeen will withstand any weather condition–rain, snow, sleet, hail, and sun.
Complementary to any focal area in the home or garden, Aberdeen is a vibrant accent piece as well as an eye-catching decorative feature. Plant a variety of colourful flowers and lush greenery in Aberdeen to optimize the planter’s dimension and depth. Aberdeen’s elongated rectangular shape makes it a versatile, elegant piece for any room indoors, and any space outdoors.
By Decorpro Home + Garden.
Each sold separately.
Materials:
Fiberglass resin
Gel coat (custom colours)
All Planters are custom made to order.
Allow 4-6 weeks for delivery.
Made in Canada
ABOUT
PLANTER WARRANTY
ANTI-SHOCK
WEATHERPROOF
DRAINAGE HOLES AND PLUGS
INNER LIP
LIGHTWEIGHT
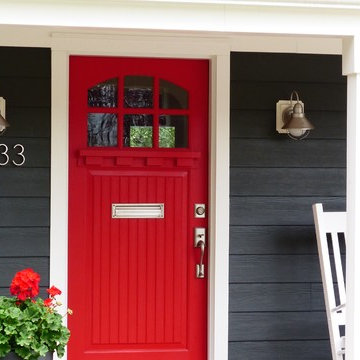
Front of the home featuring James Hardie color plus siding in Evening Blue with white Azek trim and a Simpson wood red door.
Foto di un patio o portico country di medie dimensioni e davanti casa con un tetto a sbalzo, pavimentazioni in mattoni e un giardino in vaso
Foto di un patio o portico country di medie dimensioni e davanti casa con un tetto a sbalzo, pavimentazioni in mattoni e un giardino in vaso
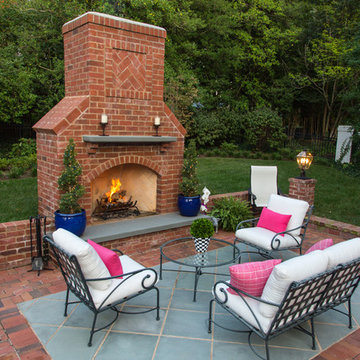
Landscape St. Louis, Inc.
Foto di un grande patio o portico classico dietro casa con un focolare, pavimentazioni in mattoni e nessuna copertura
Foto di un grande patio o portico classico dietro casa con un focolare, pavimentazioni in mattoni e nessuna copertura
Patii e Portici con pavimentazioni in mattoni - Foto e idee
6