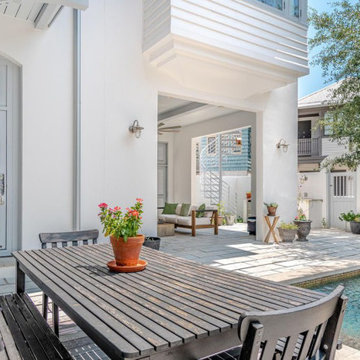Patii e Portici con pavimentazioni in cemento - Foto e idee
Filtra anche per:
Budget
Ordina per:Popolari oggi
61 - 80 di 2.277 foto
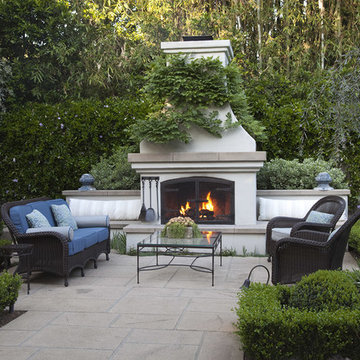
Jennifer Cheung
Idee per un grande patio o portico dietro casa con un focolare e pavimentazioni in cemento
Idee per un grande patio o portico dietro casa con un focolare e pavimentazioni in cemento
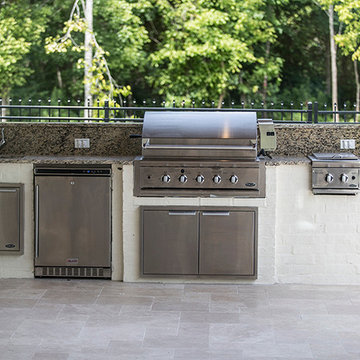
Outdoor kitchen with gas line and built-in, stainless steel refrigerator. Grantie countertops, flanked by wood columns.
Ispirazione per un patio o portico mediterraneo di medie dimensioni e dietro casa con pavimentazioni in cemento e un tetto a sbalzo
Ispirazione per un patio o portico mediterraneo di medie dimensioni e dietro casa con pavimentazioni in cemento e un tetto a sbalzo
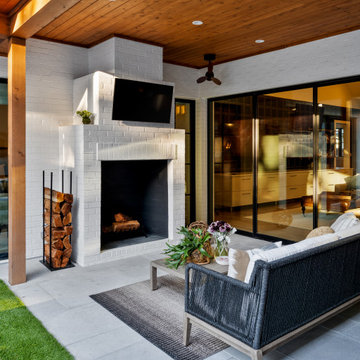
This new home was built on an old lot in Dallas, TX in the Preston Hollow neighborhood. The new home is a little over 5,600 sq.ft. and features an expansive great room and a professional chef’s kitchen. This 100% brick exterior home was built with full-foam encapsulation for maximum energy performance. There is an immaculate courtyard enclosed by a 9' brick wall keeping their spool (spa/pool) private. Electric infrared radiant patio heaters and patio fans and of course a fireplace keep the courtyard comfortable no matter what time of year. A custom king and a half bed was built with steps at the end of the bed, making it easy for their dog Roxy, to get up on the bed. There are electrical outlets in the back of the bathroom drawers and a TV mounted on the wall behind the tub for convenience. The bathroom also has a steam shower with a digital thermostatic valve. The kitchen has two of everything, as it should, being a commercial chef's kitchen! The stainless vent hood, flanked by floating wooden shelves, draws your eyes to the center of this immaculate kitchen full of Bluestar Commercial appliances. There is also a wall oven with a warming drawer, a brick pizza oven, and an indoor churrasco grill. There are two refrigerators, one on either end of the expansive kitchen wall, making everything convenient. There are two islands; one with casual dining bar stools, as well as a built-in dining table and another for prepping food. At the top of the stairs is a good size landing for storage and family photos. There are two bedrooms, each with its own bathroom, as well as a movie room. What makes this home so special is the Casita! It has its own entrance off the common breezeway to the main house and courtyard. There is a full kitchen, a living area, an ADA compliant full bath, and a comfortable king bedroom. It’s perfect for friends staying the weekend or in-laws staying for a month.
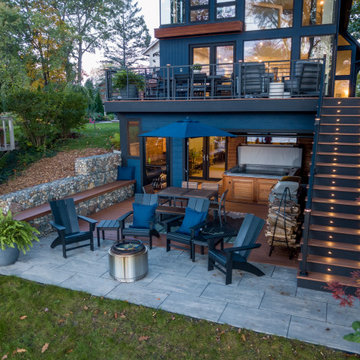
Our design team was tasked with updating the existing 25+ year old deck and outdoor entertainment area for a lake front home.
Esempio di un patio o portico minimalista di medie dimensioni e davanti casa con un focolare, pavimentazioni in cemento e un tetto a sbalzo
Esempio di un patio o portico minimalista di medie dimensioni e davanti casa con un focolare, pavimentazioni in cemento e un tetto a sbalzo
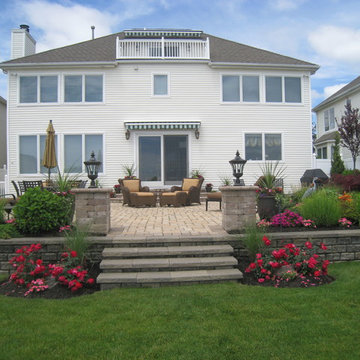
Idee per un patio o portico tradizionale di medie dimensioni e davanti casa con pavimentazioni in cemento e nessuna copertura
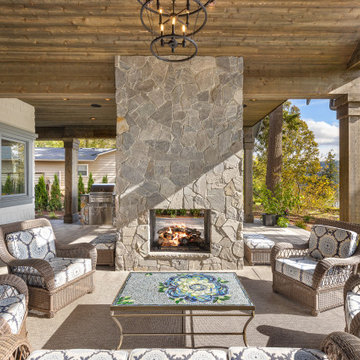
Foto di un grande patio o portico dietro casa con un caminetto, pavimentazioni in cemento e un tetto a sbalzo
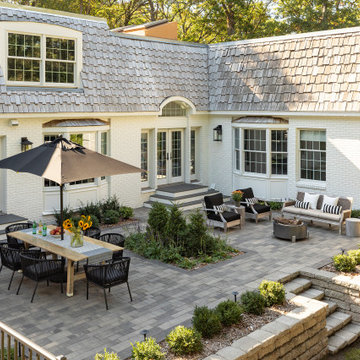
This beautiful French Provincial home is set on 10 acres, nestled perfectly in the oak trees. The original home was built in 1974 and had two large additions added; a great room in 1990 and a main floor master suite in 2001. This was my dream project: a full gut renovation of the entire 4,300 square foot home! I contracted the project myself, and we finished the interior remodel in just six months. The exterior received complete attention as well. The 1970s mottled brown brick went white to completely transform the look from dated to classic French. Inside, walls were removed and doorways widened to create an open floor plan that functions so well for everyday living as well as entertaining. The white walls and white trim make everything new, fresh and bright. It is so rewarding to see something old transformed into something new, more beautiful and more functional.
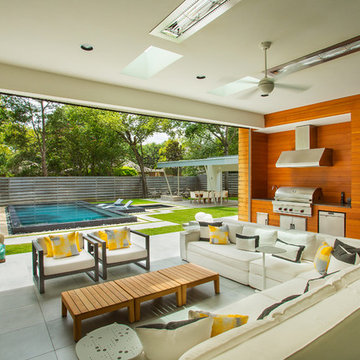
Modern, raised, perimeter overflow swimming pool and poolside cabana
Idee per un grande patio o portico minimal dietro casa con pavimentazioni in cemento e un tetto a sbalzo
Idee per un grande patio o portico minimal dietro casa con pavimentazioni in cemento e un tetto a sbalzo
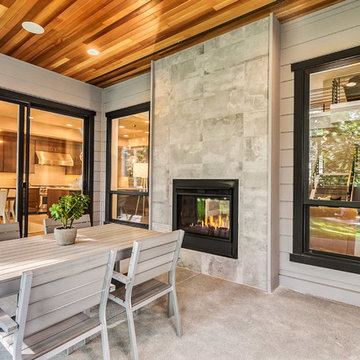
A covered outdoor patio with cedar finished ceiling. The two-sided fireplace has a weather grade tile surround.
Photo Credit: HD Estates
Foto di un patio o portico design di medie dimensioni e dietro casa con pavimentazioni in cemento e un tetto a sbalzo
Foto di un patio o portico design di medie dimensioni e dietro casa con pavimentazioni in cemento e un tetto a sbalzo
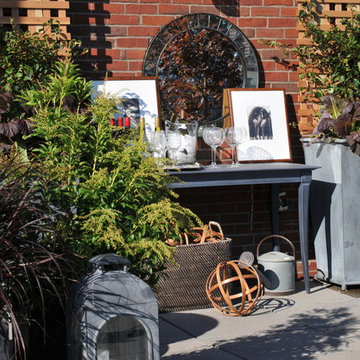
Photo Credit: Betsy Bassett
Idee per un grande patio o portico tradizionale in cortile con un giardino in vaso, pavimentazioni in cemento e nessuna copertura
Idee per un grande patio o portico tradizionale in cortile con un giardino in vaso, pavimentazioni in cemento e nessuna copertura
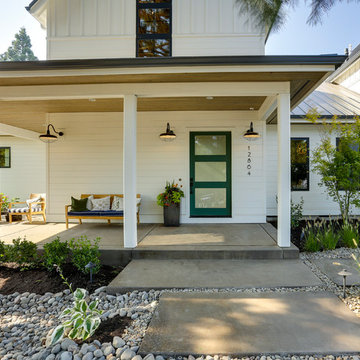
REPIXS
Idee per un ampio portico country davanti casa con pavimentazioni in cemento e un tetto a sbalzo
Idee per un ampio portico country davanti casa con pavimentazioni in cemento e un tetto a sbalzo
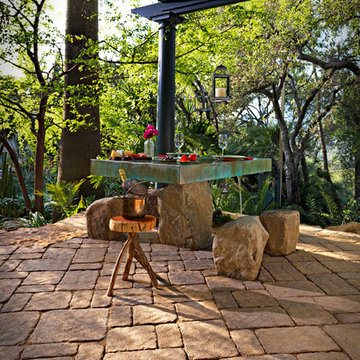
One of our one-of-a-kind hand cast water tables. With a gorgeous stain and natural rock seating, this table stands out beyond any other table you can find. But, to top it off, we actually carved out a stream flowing right through it. Succulents are planted along side the stream.
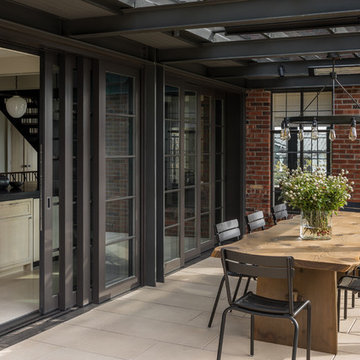
Ispirazione per un grande patio o portico chic dietro casa con un focolare, pavimentazioni in cemento e una pergola
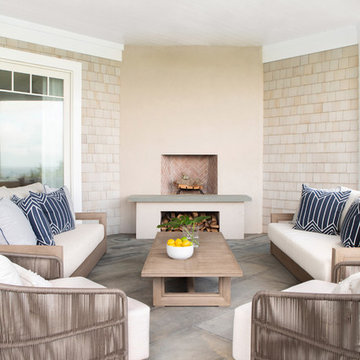
Architectural advisement, Interior Design, Custom Furniture Design & Art Curation by Chango & Co.
Photography by Sarah Elliott
See the feature in Domino Magazine
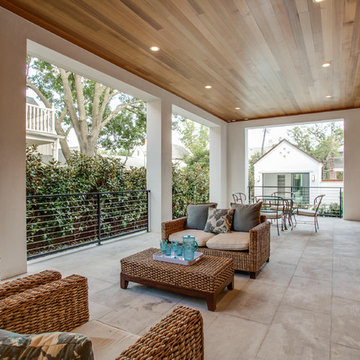
This exquisite Robert Elliott Custom Homes’ property is nestled in the Park Cities on the quiet and tree-lined Windsor Avenue. The home is marked by the beautiful design and craftsmanship by David Stocker of the celebrated architecture firm Stocker Hoesterey Montenegro. The dramatic entrance boasts stunning clear cedar ceiling porches and hand-made steel doors. Inside, wood ceiling beams bring warmth to the living room and breakfast nook, while the open-concept kitchen – featuring large marble and quartzite countertops – serves as the perfect gathering space for family and friends. In the great room, light filters through 10-foot floor-to-ceiling oversized windows illuminating the coffered ceilings, providing a pleasing environment for both entertaining and relaxing. Five-inch hickory wood floors flow throughout the common spaces and master bedroom and designer carpet is in the secondary bedrooms. Each of the spacious bathrooms showcase beautiful tile work in clean and elegant designs. Outside, the expansive backyard features a patio, outdoor living space, pool and cabana.
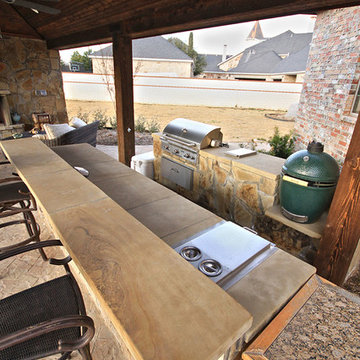
Cole Taylor
Immagine di un patio o portico tropicale di medie dimensioni e dietro casa con pavimentazioni in cemento e nessuna copertura
Immagine di un patio o portico tropicale di medie dimensioni e dietro casa con pavimentazioni in cemento e nessuna copertura
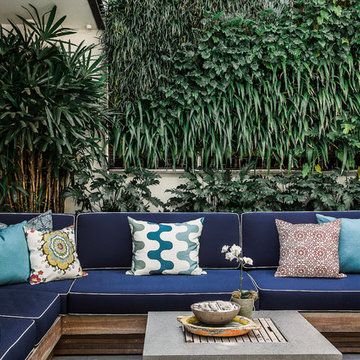
Esempio di un grande patio o portico design dietro casa con pavimentazioni in cemento
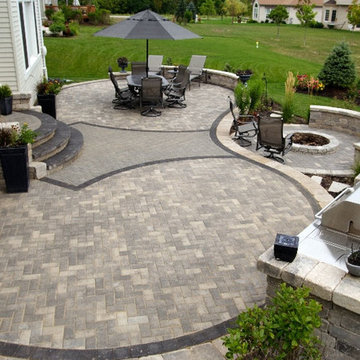
At Affordable Hardscapes of Virginia we view ourselves as "Exterior Designers" taking outdoor areas and making them functional, beautiful and pleasurable. Our exciting new approaches to traditional landscaping challenges result in outdoor living areas your family can cherish forever.
Affordable Hardscapes of Virginia is a Design-Build company specializing in unique hardscape design and construction. Our Paver Patios, Retaining Walls, Outdoor Kitchens, Outdoor Fireplaces and Fire Pits add value to your property and bring your quality of life to a new level.
We are the preeminent outdoor living space contractor in our area. Proudly serving clients in Virginia Beach, Chesapeake, Norfolk, Suffolk, and the surrounding Hampton Roads.
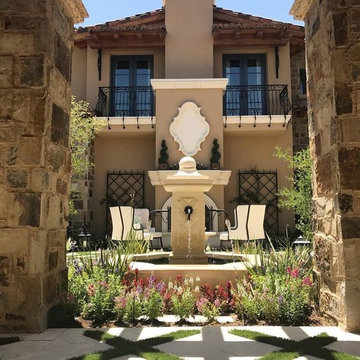
The French Villa's courtyard features a built-in exterior fireplace with two black trellises' on both sides, a seating area for four, and a French-inspired fountain.
Patii e Portici con pavimentazioni in cemento - Foto e idee
4
