Patii e Portici con pavimentazioni in cemento - Foto e idee
Filtra anche per:
Budget
Ordina per:Popolari oggi
121 - 140 di 2.278 foto
1 di 3
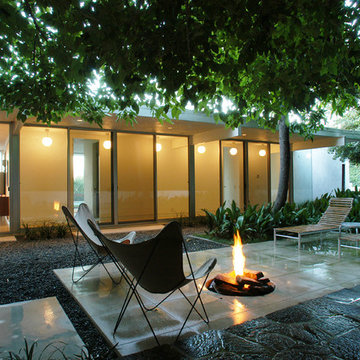
Captured patio with fire pit situated under an avocado tree.
Foto di un grande patio o portico moderno in cortile con un focolare, pavimentazioni in cemento e un tetto a sbalzo
Foto di un grande patio o portico moderno in cortile con un focolare, pavimentazioni in cemento e un tetto a sbalzo
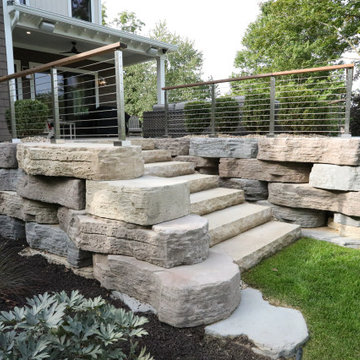
Nestled by a tranquil lake and enveloped by serene woods, the 2-story barndominium guest house boasts a charming exterior clad in Celect shake and vertical steel siding. Expertly landscaped beds, coupled with carefully designed hardscaping, enhance the property's allure. A spacious paver-covered patio, encircled by a sleek cable rail system, invites relaxation while offering breathtaking views of the peaceful lake and surrounding woods. This retreat seamlessly blends modern design with natural beauty, providing a picturesque escape for guests.
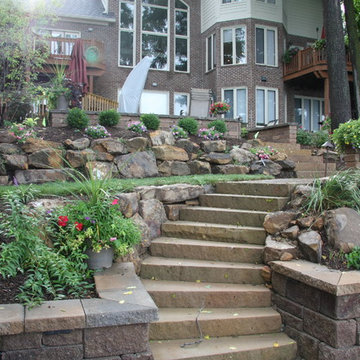
A waterfront backyard set on a hill too steep to enjoy. To remedy this we installed terraced patio surfaces with stone steps smoothly descending down the hillside to the water. Boulders and walls were used throughout the landscape to ensure soil retention and add a beautiful contrast of natural and man-made appeal to the yard. Each patio surface had plenty of space for people to enjoy without feeling claustrophobic and had seating walls for built in seating space. The plantings were used to soften and brighten the yard, with plants accenting key areas of the landscape. A seating area was installed to one side of the yard to add a more secluded area for a more intimate enjoyment. The added deck space along with the patio space made what was once an unusable yard, something the family could utilize for large scale events.
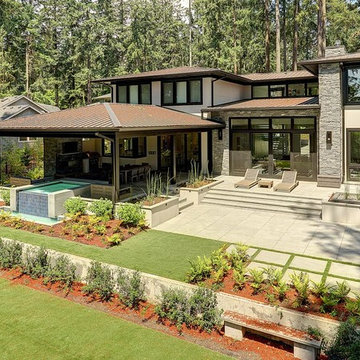
Idee per un grande patio o portico design dietro casa con pavimentazioni in cemento e un tetto a sbalzo
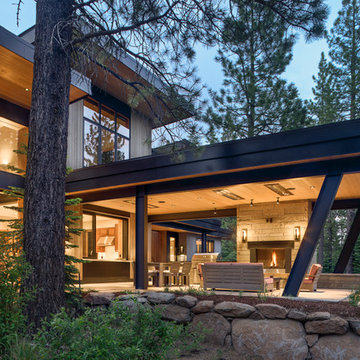
Roger Wade
Esempio di un grande portico stile rurale dietro casa con un focolare, pavimentazioni in cemento e un tetto a sbalzo
Esempio di un grande portico stile rurale dietro casa con un focolare, pavimentazioni in cemento e un tetto a sbalzo
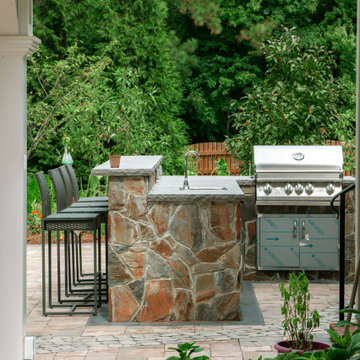
Idee per un grande patio o portico chic dietro casa con pavimentazioni in cemento e una pergola
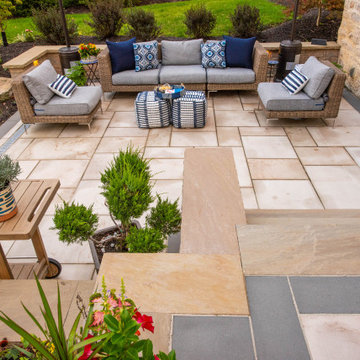
This backyard received a full transformation and now provides the homeowner with a peaceful space to spend their evenings or entertain guests. This look was achieved using Silver Gray Banas Stone Limestone accents with Unilock Natural Stone in Indian Coast. The steps and seating walls were completed with coping Banas Stone using Estate Wall in Riverblend. The space was then given softness by adding plants including Hydrangeas, Physocarpus, Buxus Green Velvet, and Cornus trees. Thanks to the Kichler lighting features this space can be enjoyed no matter the time of day.
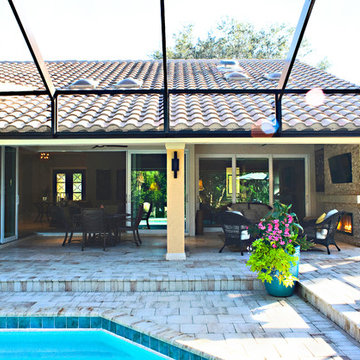
Daisy Pieraldi Photography
Foto di un patio o portico minimal di medie dimensioni e dietro casa con pavimentazioni in cemento e un tetto a sbalzo
Foto di un patio o portico minimal di medie dimensioni e dietro casa con pavimentazioni in cemento e un tetto a sbalzo
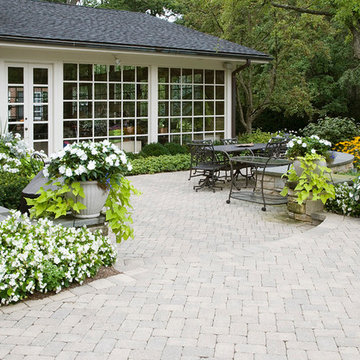
Tumbled concrete pavers tie the landscape together, leading around the house, through the patio and to the pool area.
Photo by Linda Oyama Bryan
Immagine di un grande patio o portico classico dietro casa con pavimentazioni in cemento e nessuna copertura
Immagine di un grande patio o portico classico dietro casa con pavimentazioni in cemento e nessuna copertura
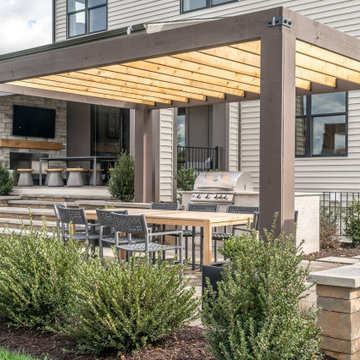
Elegance on the golf coarse.
Esempio di un patio o portico moderno in cortile con pavimentazioni in cemento e una pergola
Esempio di un patio o portico moderno in cortile con pavimentazioni in cemento e una pergola
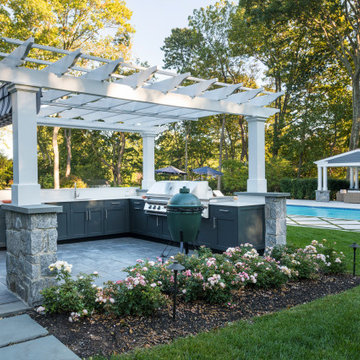
This pool and backyard patio area is an entertainer's dream with plenty of conversation areas including a dining area, lounge area, fire pit, bar/outdoor kitchen seating, pool loungers and a covered gazebo with a wall mounted TV. The striking grass and concrete slab walkway design is sure to catch the eyes of all the guests.
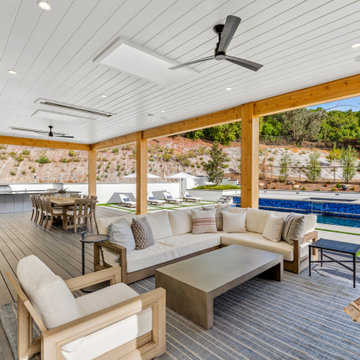
Our clients wanted the ultimate modern farmhouse custom dream home. They found property in the Santa Rosa Valley with an existing house on 3 ½ acres. They could envision a new home with a pool, a barn, and a place to raise horses. JRP and the clients went all in, sparing no expense. Thus, the old house was demolished and the couple’s dream home began to come to fruition.
The result is a simple, contemporary layout with ample light thanks to the open floor plan. When it comes to a modern farmhouse aesthetic, it’s all about neutral hues, wood accents, and furniture with clean lines. Every room is thoughtfully crafted with its own personality. Yet still reflects a bit of that farmhouse charm.
Their considerable-sized kitchen is a union of rustic warmth and industrial simplicity. The all-white shaker cabinetry and subway backsplash light up the room. All white everything complimented by warm wood flooring and matte black fixtures. The stunning custom Raw Urth reclaimed steel hood is also a star focal point in this gorgeous space. Not to mention the wet bar area with its unique open shelves above not one, but two integrated wine chillers. It’s also thoughtfully positioned next to the large pantry with a farmhouse style staple: a sliding barn door.
The master bathroom is relaxation at its finest. Monochromatic colors and a pop of pattern on the floor lend a fashionable look to this private retreat. Matte black finishes stand out against a stark white backsplash, complement charcoal veins in the marble looking countertop, and is cohesive with the entire look. The matte black shower units really add a dramatic finish to this luxurious large walk-in shower.
Photographer: Andrew - OpenHouse VC

“I am so pleased with all that you did in terms of design and execution.” // Dr. Charles Dinarello
•
Our client, Charles, envisioned a festive space for everyday use as well as larger parties, and through our design and attention to detail, we brought his vision to life and exceeded his expectations. The Campiello is a continuation and reincarnation of last summer’s party pavilion which abarnai constructed to cover and compliment the custom built IL-1beta table, a personalized birthday gift and centerpiece for the big celebration. The fresh new design includes; cedar timbers, Roman shades and retractable vertical shades, a patio extension, exquisite lighting, and custom trellises.
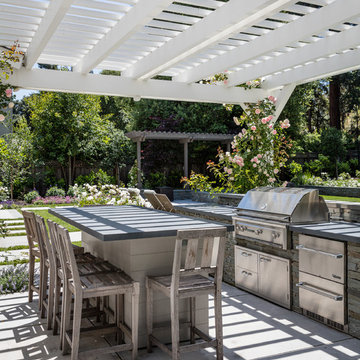
Open-air dining area with built-in stainless steel grill and appliances, granite countertop, and stone facings.
Idee per un grande patio o portico chic dietro casa con pavimentazioni in cemento e una pergola
Idee per un grande patio o portico chic dietro casa con pavimentazioni in cemento e una pergola

This courtyard features cement pavers with grass in between. A seated patio area in front of the custom built-in fireplace with two black wall trellis' on both sides of the fireplace. Decorated with four white wingback armchairs with black trim detailing and a stone coffee table in the center. A French-inspired fountain sits across from the patio space. A wood gate acts as the entrance into the courtyard.
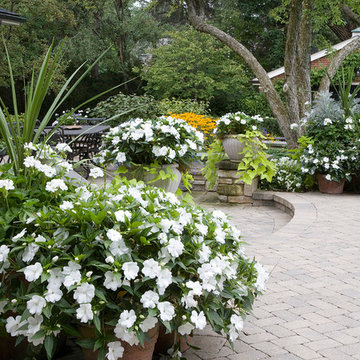
Decorated for an intimate outdoor wedding, containers are piled high with breathtaking white blooms.
Photo by Linda Oyama Bryan
Idee per un grande patio o portico tradizionale dietro casa con pavimentazioni in cemento e nessuna copertura
Idee per un grande patio o portico tradizionale dietro casa con pavimentazioni in cemento e nessuna copertura
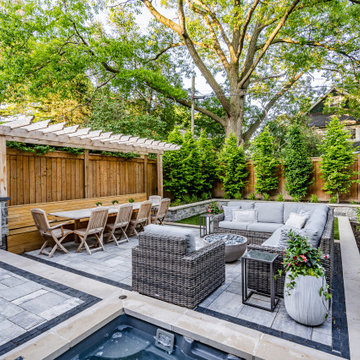
This landscape of this transitional dwelling aims to compliment the architecture while providing an outdoor space for high end living and entertainment. The outdoor kitchen, hot tub, tiered gardens, living and dining areas as well as a formal lawn provide ample space for enjoyment year round.
Photographs courtesy of The Richards Group.
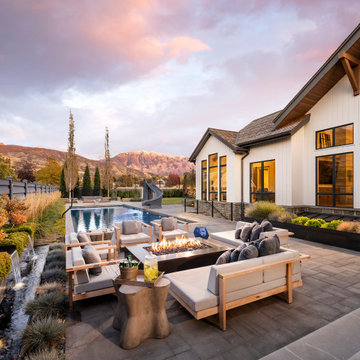
Idee per un ampio patio o portico country dietro casa con pavimentazioni in cemento e nessuna copertura

Ispirazione per un grande patio o portico chic dietro casa con un caminetto, pavimentazioni in cemento e un gazebo o capanno

Idee per un grande patio o portico minimal dietro casa con un focolare e pavimentazioni in cemento
Patii e Portici con pavimentazioni in cemento - Foto e idee
7