Patii e Portici con parapetto in metallo - Foto e idee
Filtra anche per:
Budget
Ordina per:Popolari oggi
41 - 60 di 933 foto
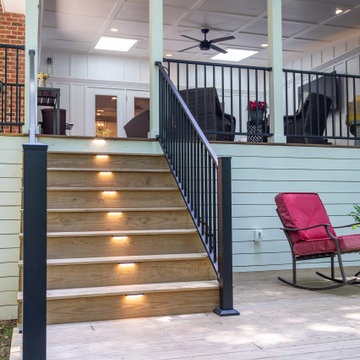
The existing multi-level deck was large but lived small. The hot tub, angles, and wide steps occupied valuable sitting space. Wood Wise was asked to replace the deck with a covered porch.
One challenge for the covered porch is the recessed location off the family room. There are three different pitched roofs to tie into. Also, there are two second floor windows to be considered. The solution is the low-pitched shed roof covered with a rubber membrane.
Two Velux skylights are installed in the vaulted ceiling to light up the interior of the home. The white painted Plybead ceiling helps to make it even lighter.
The new porch features a corner stone fireplace with a stone hearth and wood mantel. The floor is 5/4” x 4” pressure treated tongue & groove pine. The open grilling deck is conveniently located on the porch level. Fortress metal railing and lighted steps add style and safety.
The end result is a beautiful porch that is perfect for intimate family times as well as larger gatherings.
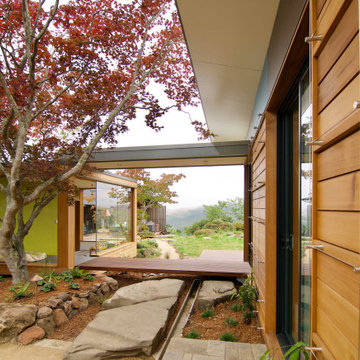
The floating bridge between the "tea room" and sleeping addition serves as a threshold between the intimate side courtyard and the expansive back yards with views 180° views to the East Bay watershed. Flat boulders serve as steps and a rain runnel brings water from the souther half of the home's butterfly roof to the "alpine pond."
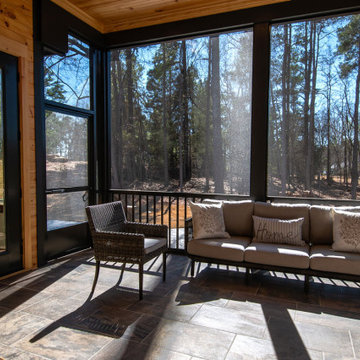
The large screened-in porch ceiling is covered with tongue and groove knotty pine for a rustic effect and matched by knotty pine siding on the walls. The floor is cut slate tile, complemented by a dark aluminum screen porch system. It's the perfect place to read a good book and feel the sunshine pouring in along with a gentle breeze.

Ispirazione per un grande portico tradizionale dietro casa con un portico chiuso, pavimentazioni in pietra naturale, un tetto a sbalzo e parapetto in metallo
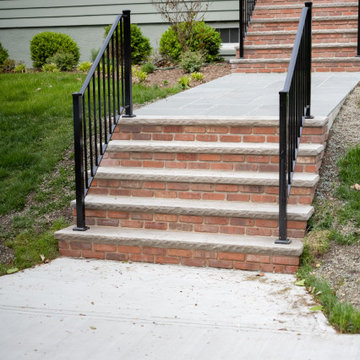
Two sets of new brick steps with a bluestone walkway between.
Immagine di un portico chic davanti casa con lastre di cemento e parapetto in metallo
Immagine di un portico chic davanti casa con lastre di cemento e parapetto in metallo
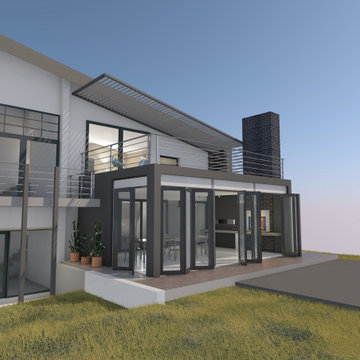
Ispirazione per un portico moderno di medie dimensioni e davanti casa con un portico chiuso, lastre di cemento, un tetto a sbalzo e parapetto in metallo
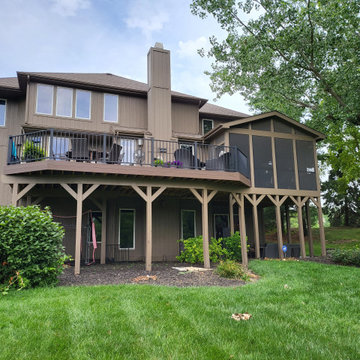
This expansive composite deck and screened-in porch design in Parkville Missouri is a fantastic all-in-on space for relaxing and entertaining. This porch and deck was built on the second story of the home for ease of access for the family and their guests. The entire space features low-maintenance decking and railing. The composite deck is beautifully finished with a matching fascia board and is large enough for multiple living areas. The porch features PetScreen screening system, with an open gable for ultimate light and air penetration. Inside the porch, you will find tongue and groove ceiling, full electrical installation with recessed lighting and a ceiling fan, a drink rail cap, and a stone porch fireplace for luxury and warmth.
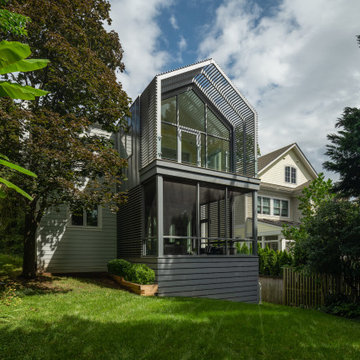
Immagine di un grande portico minimalista dietro casa con un portico chiuso, un tetto a sbalzo e parapetto in metallo
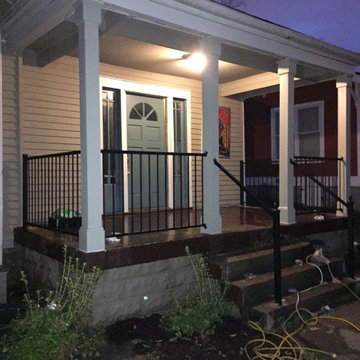
Not completely cleaned up, but you get the idea of the finished project. Rails were fabricated by a local welder.
Ispirazione per un portico design con parapetto in metallo
Ispirazione per un portico design con parapetto in metallo
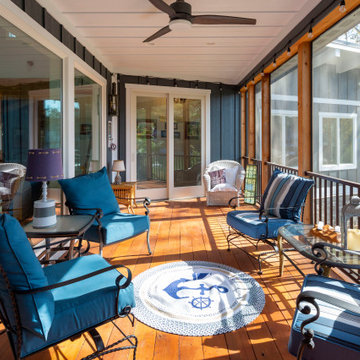
Immagine di un portico stile americano di medie dimensioni e dietro casa con un portico chiuso, un tetto a sbalzo e parapetto in metallo
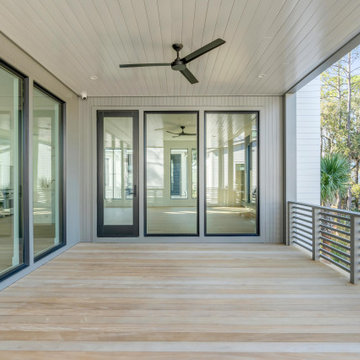
Ispirazione per un portico moderno di medie dimensioni e dietro casa con un caminetto, pedane, un tetto a sbalzo e parapetto in metallo
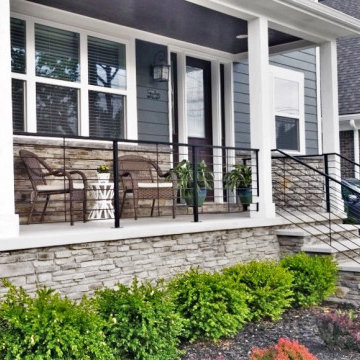
Foto di un portico contemporaneo di medie dimensioni e davanti casa con pavimentazioni in mattoni, un tetto a sbalzo e parapetto in metallo
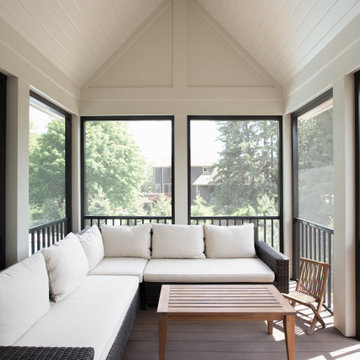
Foto di un portico chic di medie dimensioni e dietro casa con un portico chiuso, pavimentazioni in pietra naturale, un tetto a sbalzo e parapetto in metallo
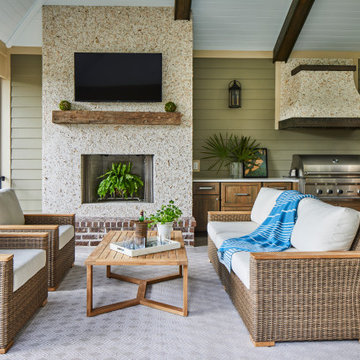
The screened in porch is located just off the dining area. It has seperate doors leading out to the elevated pool deck. The porch has a masonry wood burning fireplace, outside cook area with built in grill and an adjoining pool bath. We vaulted the ceiling to allow the space to feel open and voluminous. We create a sitting and dining area so the porch can be enjoyed all times of the day and year round.
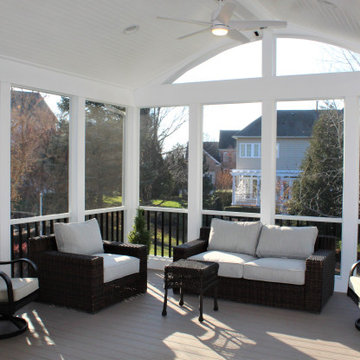
Middletown Maryland screened porch addition with an arched ceiling and white Azek trim throughout this well designed outdoor living space. Many great remodeling ideas from gray decking materials to white and black railing systems and heavy duty pet screens for your next home improvement project.
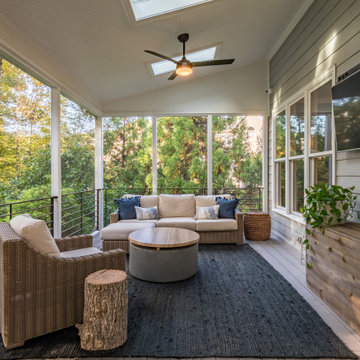
Ispirazione per un portico classico dietro casa con un portico chiuso, pedane, un tetto a sbalzo e parapetto in metallo
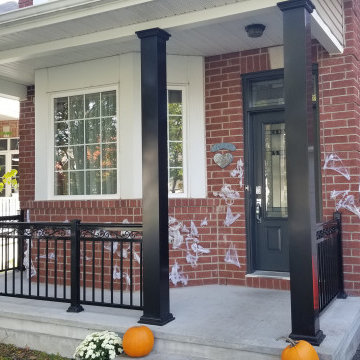
Our custom ordered railing arrived this week, and so we took advantage of a beautiful afternoon today to complete this front porch transformation for one of our latest customers.
We removed the old wooden columns and railing, and replaced with elegant aluminum columns and decorative aluminum scroll railing.
Just in time for Halloween, the only thing scary about this front porch entrance now is the decorations!
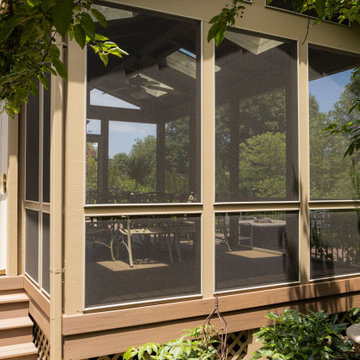
Immagine di un portico classico dietro casa con un portico chiuso, pedane, un tetto a sbalzo e parapetto in metallo

Esempio di un ampio portico classico dietro casa con un portico chiuso, pedane, un tetto a sbalzo e parapetto in metallo
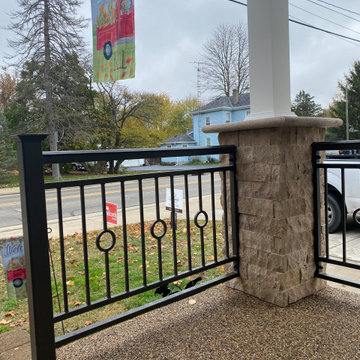
Removal of the brick columns and knee wall opened up this quaint porch to give way to new custom designed & handcrafted wrought iron rails with split faced travertine veneer pillars and Azek Exteriors post wraps.
Patii e Portici con parapetto in metallo - Foto e idee
3