Patii e Portici con parapetto in metallo - Foto e idee
Filtra anche per:
Budget
Ordina per:Popolari oggi
101 - 120 di 934 foto
1 di 2
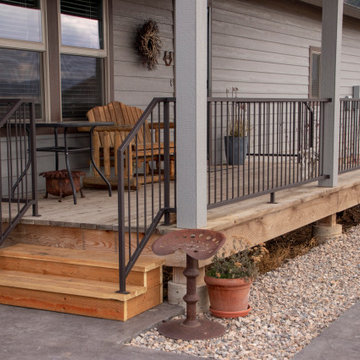
This simple yet functional deck rail was constructed out of tube steel and fabricated in the shop. It was installed in separate sections to complete the safety for this porch.
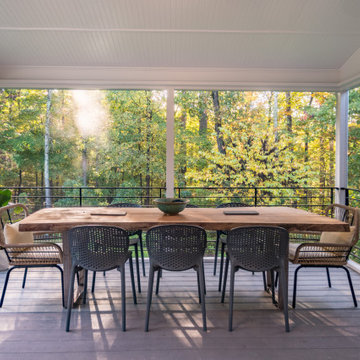
Idee per un portico classico dietro casa con un portico chiuso, pedane, un tetto a sbalzo e parapetto in metallo
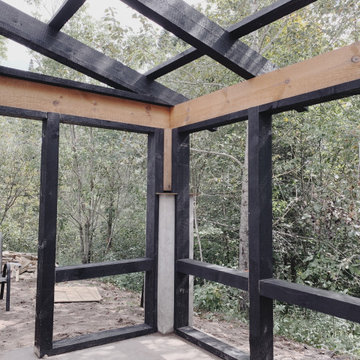
Another pic of the inside of the screen porch during construction. I like it. If you are wondering why I like all the shots, its because I threw all of the crummy shots out. You don't even want to know how many shots I took on this entire job. I set the record for our jobs so far.
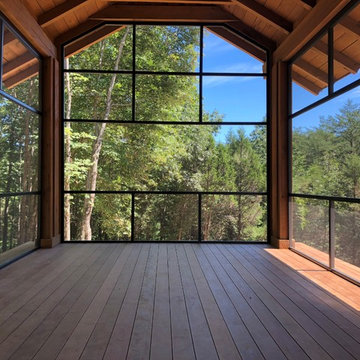
Foto di un portico dietro casa con un tetto a sbalzo, parapetto in metallo, un portico chiuso e pedane
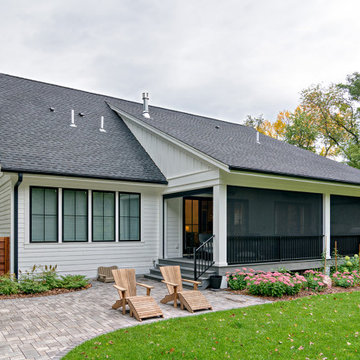
Minnetonka, MN screened porch off of main floor living space. Equipped with phantom screens.
Esempio di un portico dietro casa con un portico chiuso, pedane, un tetto a sbalzo e parapetto in metallo
Esempio di un portico dietro casa con un portico chiuso, pedane, un tetto a sbalzo e parapetto in metallo
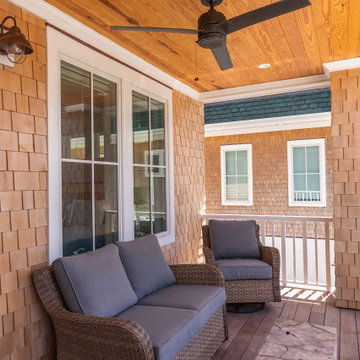
This brand new Beach House took 2 and half years to complete. The home owners art collection inspired the interior design. The artwork starts in the entry and continues down the hall to the 6 bedrooms.
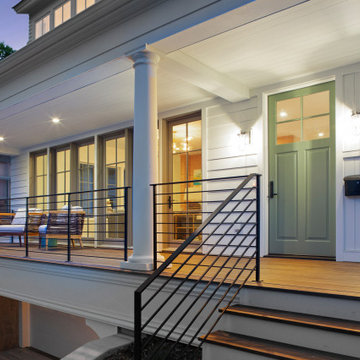
This new, custom home is designed to blend into the existing “Cottage City” neighborhood in Linden Hills. To accomplish this, we incorporated the “Gambrel” roof form, which is a barn-shaped roof that reduces the scale of a 2-story home to appear as a story-and-a-half. With a Gambrel home existing on either side, this is the New Gambrel on the Block.
This home has a traditional--yet fresh--design. The columns, located on the front porch, are of the Ionic Classical Order, with authentic proportions incorporated. Next to the columns is a light, modern, metal railing that stands in counterpoint to the home’s classic frame. This balance of traditional and fresh design is found throughout the home.
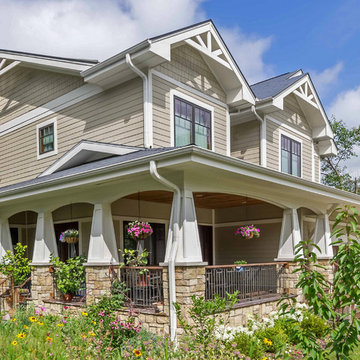
New Craftsman style home, approx 3200sf on 60' wide lot. Views from the street, highlighting front porch, large overhangs, Craftsman detailing. Photos by Robert McKendrick Photography.
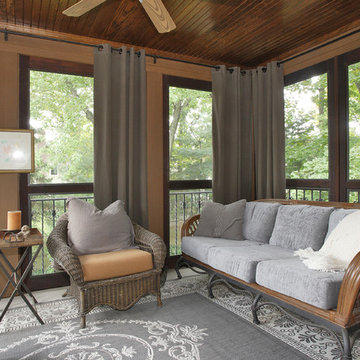
This covered porch off the master bedroom creates an outdoor sitting space that can be enjoyed all-year long. The custom made screens helps protect from the elements while still getting fresh air.
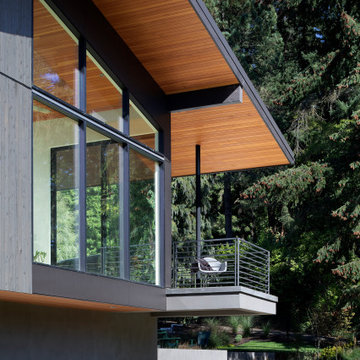
Extension of pool patio that looks out onto the green space.
Esempio di un portico moderno di medie dimensioni e nel cortile laterale con lastre di cemento, un tetto a sbalzo e parapetto in metallo
Esempio di un portico moderno di medie dimensioni e nel cortile laterale con lastre di cemento, un tetto a sbalzo e parapetto in metallo
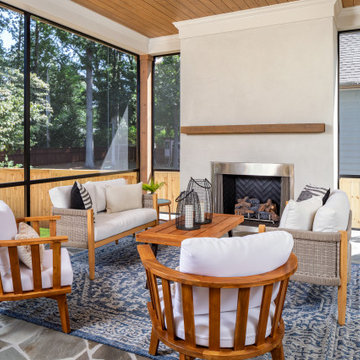
Screened-in Back Porch with Gas Fireplace and Stone Flooring and Dining Area
Foto di un portico dietro casa con un tetto a sbalzo e parapetto in metallo
Foto di un portico dietro casa con un tetto a sbalzo e parapetto in metallo
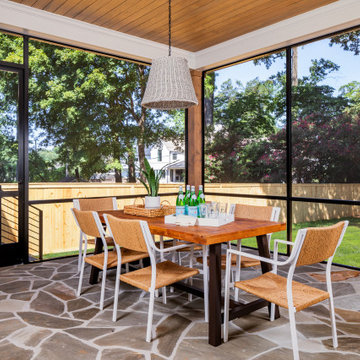
Screened-in Back Porch with Gas Fireplace and Stone Flooring and Dining Area
Esempio di un portico dietro casa con un tetto a sbalzo e parapetto in metallo
Esempio di un portico dietro casa con un tetto a sbalzo e parapetto in metallo
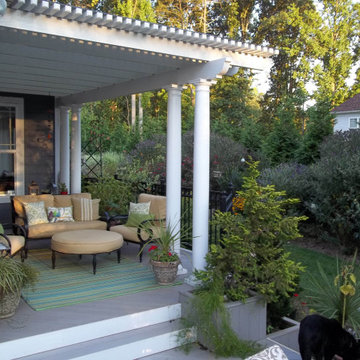
This porch features a custom low-maintenance pergola with Roman columns and metal porch railings. The porch also boasts custom low-maintenance planter boxes.
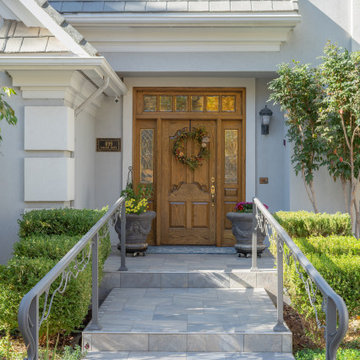
A heated tile entry walk and custom handrail welcome you into this beautiful home.
Foto di un grande portico chic davanti casa con piastrelle e parapetto in metallo
Foto di un grande portico chic davanti casa con piastrelle e parapetto in metallo
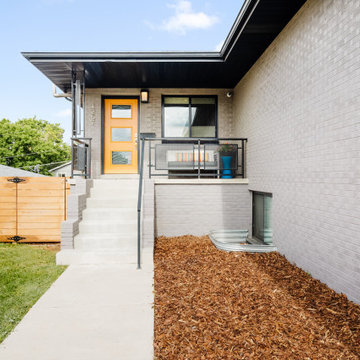
Just Listed in West Colfax! Professionally renovated home once featured on HGTV. Rare class 5 flat dry wall finish, sleek euro cabinets, REAL hardwood floors, 14-foot quartz kitchen island, daylight basement, fenced yard, and a 2-car garage. Minutes to Sloan’s Lake, W-Line light rail, bike trails, downtown Denver, and soon to open Meow Wolf. OPEN Saturday 6/26 12-2pm.
3 br 3 ba :: 1,746 sq ft :: $625,000
https://bit.ly/3gUuocx
#WestColfax #MeowWolf #ArtofHomeTeam #SloansLake #eXpRealty
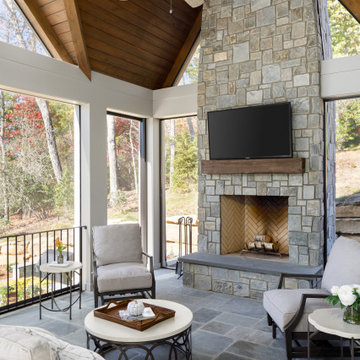
Outdoor living Space with beautiful view of the North Carolina Mountains. The ideal place to relax and watch TV.
Esempio di un portico classico di medie dimensioni e dietro casa con un portico chiuso, pavimentazioni in pietra naturale, un tetto a sbalzo e parapetto in metallo
Esempio di un portico classico di medie dimensioni e dietro casa con un portico chiuso, pavimentazioni in pietra naturale, un tetto a sbalzo e parapetto in metallo
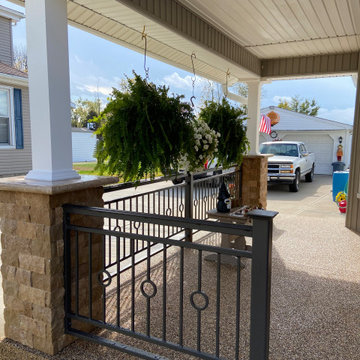
Removal of the brick columns and knee wall opened up this quaint porch to give way to new custom designed & handcrafted wrought iron rails with split faced travertine veneer pillars and Azek Exteriors post wraps.

Ispirazione per un ampio portico minimalista dietro casa con pavimentazioni in pietra naturale, un tetto a sbalzo e parapetto in metallo
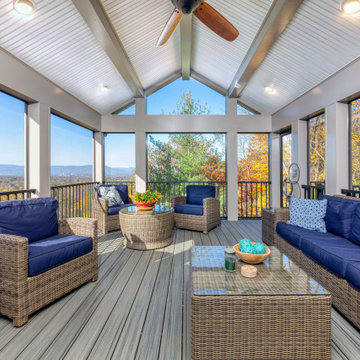
Added a screen porch with Trex Transcends Composite Decking in Island Mist Color. Exposed painted beams with white bead board in ceiling. Trex Signature Black Aluminum Railings. Tremendous views of the Roanoke Valley from this incredible screen porch
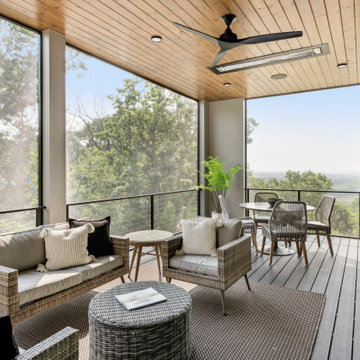
Immagine di un portico nel cortile laterale con un portico chiuso e parapetto in metallo
Patii e Portici con parapetto in metallo - Foto e idee
6