Patii e Portici con parapetto in metallo e parapetto in materiali misti - Foto e idee
Filtra anche per:
Budget
Ordina per:Popolari oggi
81 - 100 di 1.557 foto
1 di 3

Providing an exit to the south end of the home is a screened-in porch that runs the entire width of the home and provides wonderful views of the shoreline. Dennis M. Carbo Photography
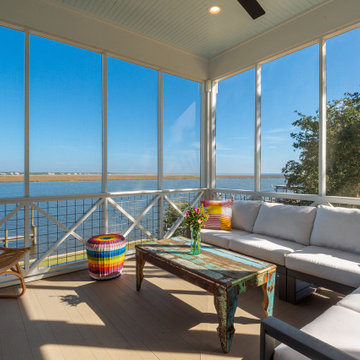
Esempio di un grande portico stile marino nel cortile laterale con un portico chiuso, pedane, un tetto a sbalzo e parapetto in materiali misti
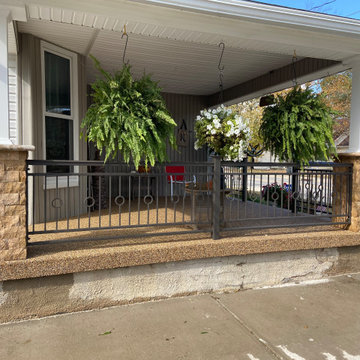
Removal of the brick columns and knee wall opened up this quaint porch to give way to new custom designed & handcrafted wrought iron rails with split faced travertine veneer pillars and Azek Exteriors post wraps.
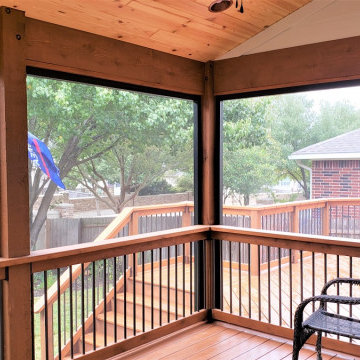
These Forest Creek homeowners love their custom-designed deck and screened porch combination. They will enjoy having plenty of room for relaxing, grilling and dining outdoors.
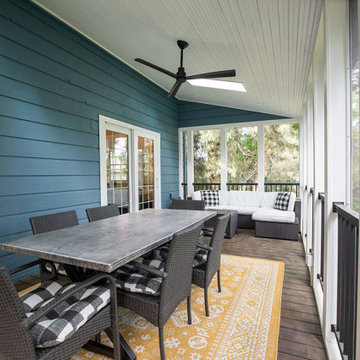
The renovation of the screen porch included the installation of low-maintenance decking, code-compliant railings, new screens, and enhanced lighting features, resulting in a safe, revitalized space that is inviting for people to use throughout the summer.
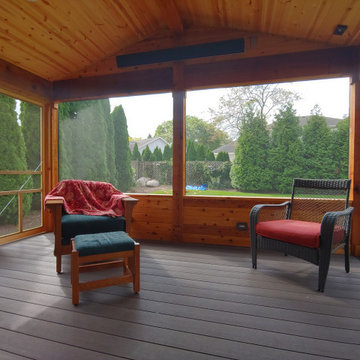
Foto di un portico stile americano di medie dimensioni e dietro casa con un portico chiuso, pedane, un tetto a sbalzo e parapetto in materiali misti
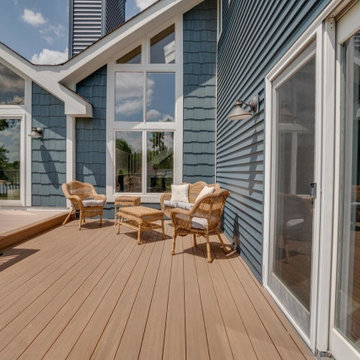
Esempio di un portico chic dietro casa con pavimentazioni in cemento, un tetto a sbalzo e parapetto in metallo
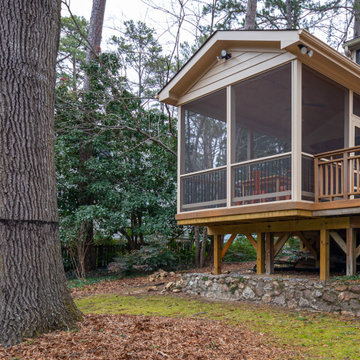
Screen porch addition to blend with existing home
Idee per un piccolo portico chic dietro casa con un portico chiuso, pedane, un tetto a sbalzo e parapetto in materiali misti
Idee per un piccolo portico chic dietro casa con un portico chiuso, pedane, un tetto a sbalzo e parapetto in materiali misti
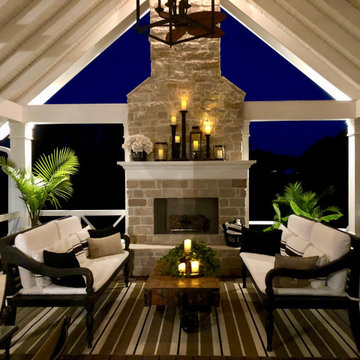
Beautiful stone gas fireplace that warms it's guests with a flip of a switch. This 18'x24' porch easily entertains guests and parties of many types. Trex flooring helps this space to be maintained with very little effort.
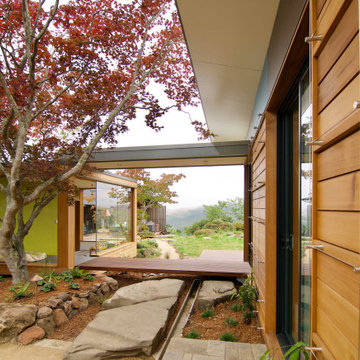
The floating bridge between the "tea room" and sleeping addition serves as a threshold between the intimate side courtyard and the expansive back yards with views 180° views to the East Bay watershed. Flat boulders serve as steps and a rain runnel brings water from the souther half of the home's butterfly roof to the "alpine pond."
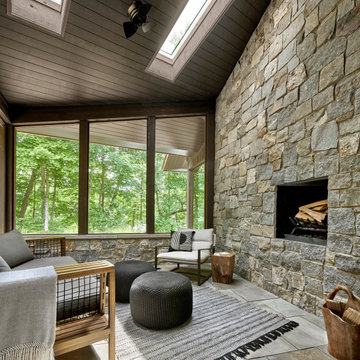
A small porch is tucked between the house's oversized granite chminey and the guest bedroom wing. Skylights bring in light flitered by the tree canopy.
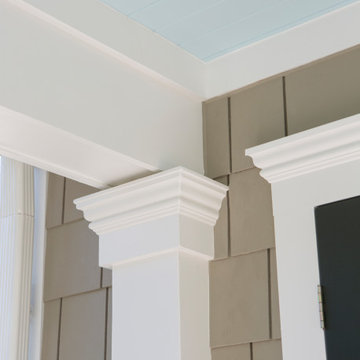
Our Princeton architects designed a new porch for this older home creating space for relaxing and entertaining outdoors. New siding and windows upgraded the overall exterior look. Our architects designed the columns and window trim in similar styles to create a cohesive whole. We designed a wide, open entry staircase with lighting and a handrail on one side.
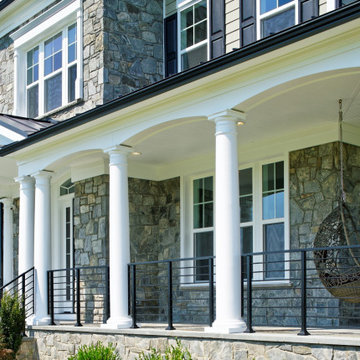
Luxurious front porch with ample space and hanging swing to enjoy idyllic views of a spacious front yard.
Idee per un ampio portico tradizionale davanti casa con pavimentazioni in pietra naturale, un tetto a sbalzo e parapetto in metallo
Idee per un ampio portico tradizionale davanti casa con pavimentazioni in pietra naturale, un tetto a sbalzo e parapetto in metallo
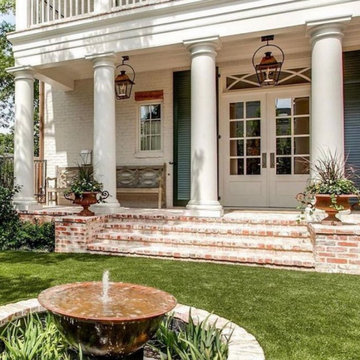
Esempio di un portico stile americano di medie dimensioni e davanti casa con fontane, pavimentazioni in mattoni, un tetto a sbalzo e parapetto in materiali misti
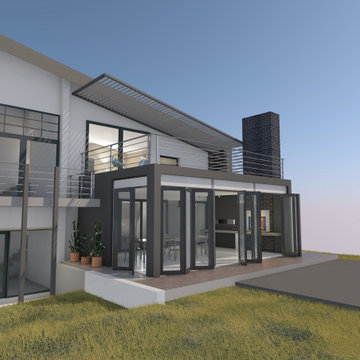
Ispirazione per un portico moderno di medie dimensioni e davanti casa con un portico chiuso, lastre di cemento, un tetto a sbalzo e parapetto in metallo
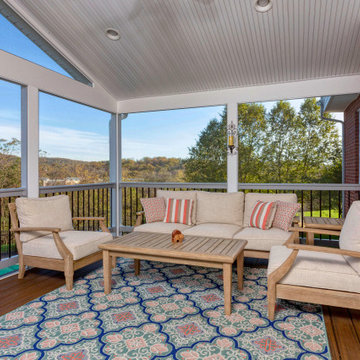
A new screened in porch with Trex Transcends decking with white PVC trim. White vinyl handrails with black round aluminum balusters
Ispirazione per un portico chic di medie dimensioni e dietro casa con un portico chiuso, un tetto a sbalzo e parapetto in materiali misti
Ispirazione per un portico chic di medie dimensioni e dietro casa con un portico chiuso, un tetto a sbalzo e parapetto in materiali misti
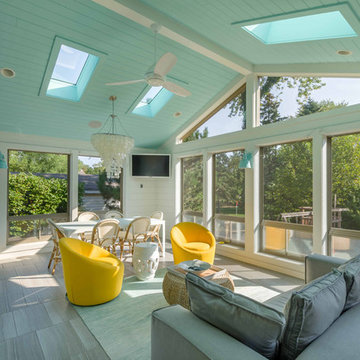
This home, only a few years old, was beautiful inside, but had nowhere to enjoy the outdoors. This project included adding a large screened porch, with windows that slide down and stack to provide full screens above. The home's existing brick exterior walls were painted white to brighten the room, and skylights were added. The robin's egg blue ceiling and matching industrial wall sconces, along with the bright yellow accent chairs, provide a bright and cheery atmosphere in this new outdoor living space. A door leads out to to deck stairs down to the new patio with seating and fire pit.
Project photography by Kmiecik Imagery.
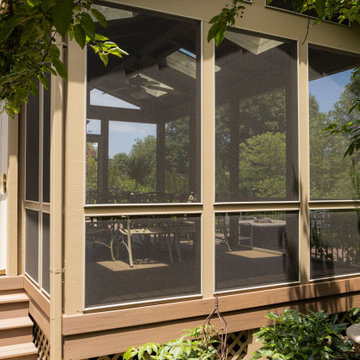
Immagine di un portico classico dietro casa con un portico chiuso, pedane, un tetto a sbalzo e parapetto in metallo
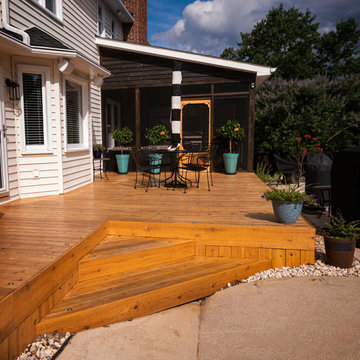
Screen in porch with tongue and groove ceiling with exposed wood beams. Wire cattle railing. Cedar deck with decorative cedar screen door. Espresso stain on wood siding and ceiling. Ceiling fans and joist mount for television.
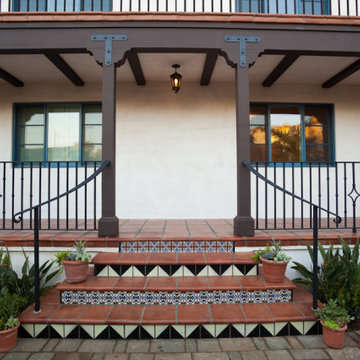
Idee per un portico mediterraneo davanti casa con piastrelle, un parasole e parapetto in metallo
Patii e Portici con parapetto in metallo e parapetto in materiali misti - Foto e idee
5