Patii e Portici con parapetto in metallo e parapetto in materiali misti - Foto e idee
Filtra anche per:
Budget
Ordina per:Popolari oggi
141 - 160 di 1.556 foto
1 di 3
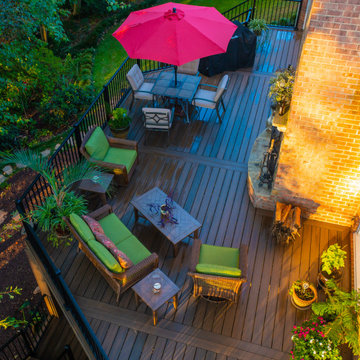
Esempio di un grande portico moderno con un caminetto e parapetto in metallo
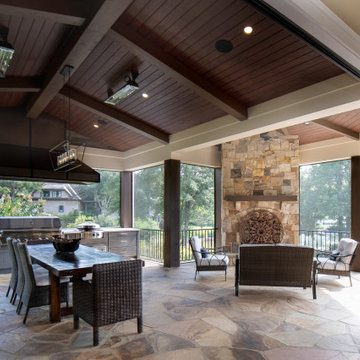
Weidmann & Associates, Inc., Roswell, Georgia, 2022 Regional CotY Award Winner, Residential Exterior Over $200,000
Foto di un grande portico stile rurale dietro casa con pavimentazioni in pietra naturale, parapetto in metallo e un tetto a sbalzo
Foto di un grande portico stile rurale dietro casa con pavimentazioni in pietra naturale, parapetto in metallo e un tetto a sbalzo

Backyard screened porch feauting Ipe decking, mushroom board vaulted wood ceiling, soapstone fireplace surround and plenty of comfy seating.
Immagine di un portico minimalista dietro casa con un caminetto, un tetto a sbalzo e parapetto in materiali misti
Immagine di un portico minimalista dietro casa con un caminetto, un tetto a sbalzo e parapetto in materiali misti
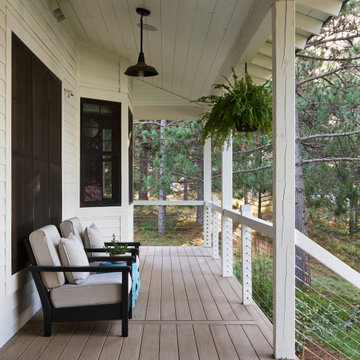
The wide front porch provides one more place to relax and welcome family and friends to this gracious lake side cabin.
Ispirazione per un portico rustico davanti casa con un tetto a sbalzo e parapetto in materiali misti
Ispirazione per un portico rustico davanti casa con un tetto a sbalzo e parapetto in materiali misti
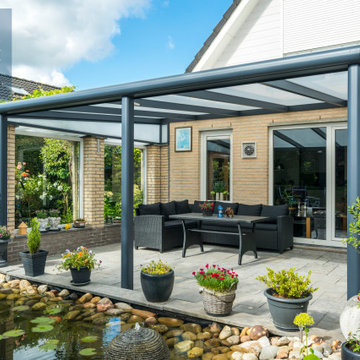
360DC are an official Deponti Dealer, and supply and install a range of specialist Aluminium Verandas and Glasshouses for gardens of distinction at great value and quality.
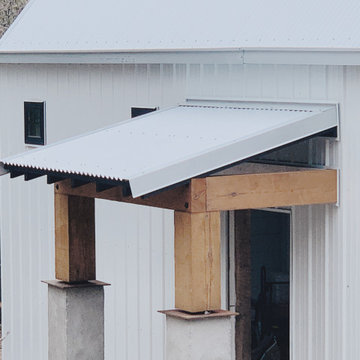
Ooooooooh. I like this one. This one will be featured on the site and probably social. The front porch really looks good here with all of the finished trims and flashings.
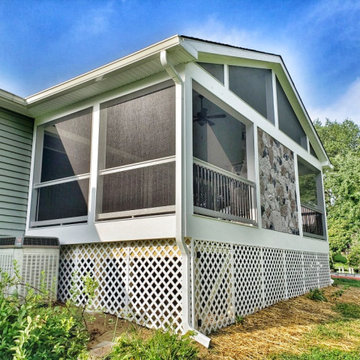
Immagine di un portico di medie dimensioni e dietro casa con un portico chiuso, un tetto a sbalzo e parapetto in materiali misti

Foto di un portico minimal di medie dimensioni e davanti casa con pavimentazioni in mattoni, un tetto a sbalzo e parapetto in metallo

We believe that word of mouth referrals are the best form of flattery, and that's exactly how we were contacted to take on this project which was just around the corner from another front porch renovation we completed last fall.
Removed were the rotten wood columns, and in their place we installed elegant aluminum columns with a recessed panel design. Aluminum railing with an Empire Series top rail profile and 1" x 3/4" spindles add that finishing touch to give this home great curb appeal.
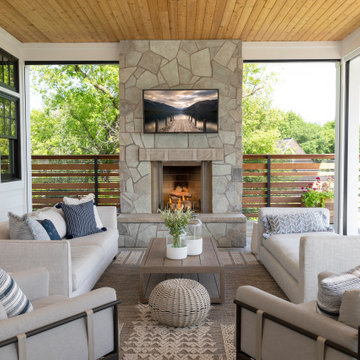
When your porch offers phantom screens, comfortable furniture, and a fabulous stone fireplace, outdoor living is perfect.
Ispirazione per un portico classico dietro casa con un caminetto, un tetto a sbalzo e parapetto in materiali misti
Ispirazione per un portico classico dietro casa con un caminetto, un tetto a sbalzo e parapetto in materiali misti
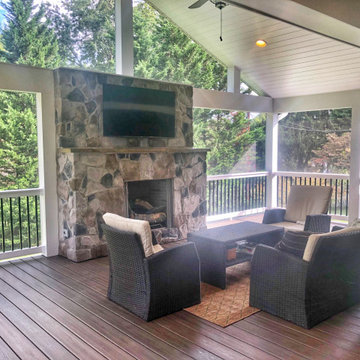
Ispirazione per un portico di medie dimensioni e dietro casa con un portico chiuso, un tetto a sbalzo e parapetto in materiali misti
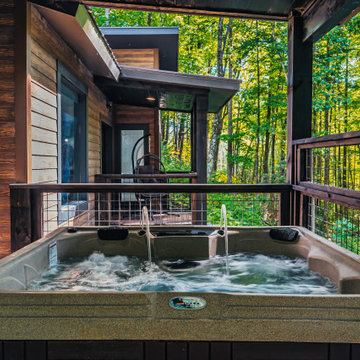
Esempio di un portico moderno di medie dimensioni e davanti casa con pedane, un tetto a sbalzo e parapetto in metallo

Photo by Ryan Davis of CG&S
Ispirazione per un portico minimal di medie dimensioni e dietro casa con un portico chiuso, un tetto a sbalzo e parapetto in metallo
Ispirazione per un portico minimal di medie dimensioni e dietro casa con un portico chiuso, un tetto a sbalzo e parapetto in metallo
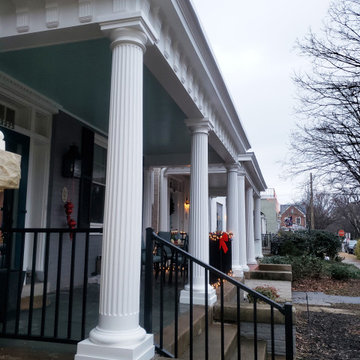
Historic recration in the Muesam District of Richmond Va.
This 1925 home originally had a roof over the front porch but past owners had it removed, the new owners wanted to bring back the original look while using modern rot proof material.
We started with Permacast structural 12" fluted columns, custom built a hidden gutter system, and trimmed everything out in a rot free material called Boral. The ceiling is a wood beaded ceiling painted in a traditional Richmond color and the railings are black aluminum. We topped it off with a metal copper painted hip style roof and decorated the box beam with some roman style fluted blocks.
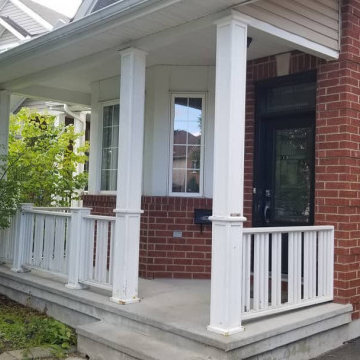
Our custom ordered railing arrived this week, and so we took advantage of a beautiful afternoon today to complete this front porch transformation for one of our latest customers.
We removed the old wooden columns and railing, and replaced with elegant aluminum columns and decorative aluminum scroll railing.
Just in time for Halloween, the only thing scary about this front porch entrance now is the decorations!

Foto di un portico design di medie dimensioni e davanti casa con pavimentazioni in mattoni, un tetto a sbalzo e parapetto in metallo
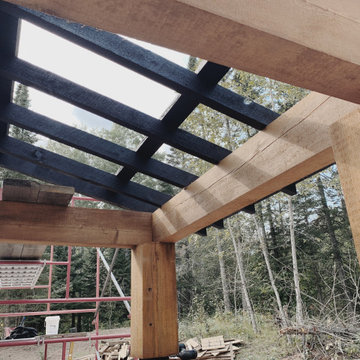
I like this angle underneath. The columns and beams look so fat and chunky. And the light shows the cracking and checking. This is actually the front porch. It's smaller so didn't need timbers for rafters. Just used roughsawn dimensional lumber but kept it black like the back porch.
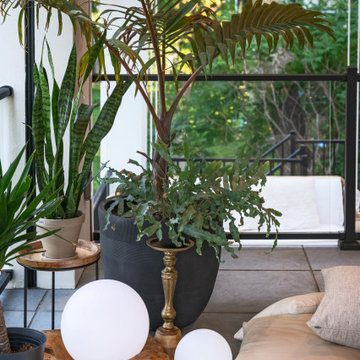
Foto di un portico mediterraneo di medie dimensioni e dietro casa con un portico chiuso, pavimentazioni in pietra naturale, una pergola e parapetto in materiali misti
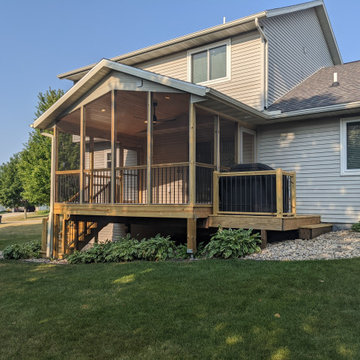
Our clients Wayne and Christa had an existing deck on their 25-year old home on its last legs. Badly in need of renovation and repair, the original was built by the former owners as a DIY project. The deck consisted of three different sections; a nice sized area immediately outside the patio door, a space to the left that stepped down into a sunken hot tub, and a small grilling area that transitioned to the right-hand side of the backyard. A screen porch was the option our clients chose, and we set out to create an efficient design. Using our final design and inexpensive materials, we were able to exceed their expectations and deliver a traditional screen porch within their budget.

Foto di un portico chic di medie dimensioni e davanti casa con un giardino in vaso, pavimentazioni in cemento, un tetto a sbalzo e parapetto in materiali misti
Patii e Portici con parapetto in metallo e parapetto in materiali misti - Foto e idee
8