Patii e Portici con parapetto in metallo e parapetto in materiali misti - Foto e idee
Filtra anche per:
Budget
Ordina per:Popolari oggi
121 - 140 di 1.556 foto
1 di 3
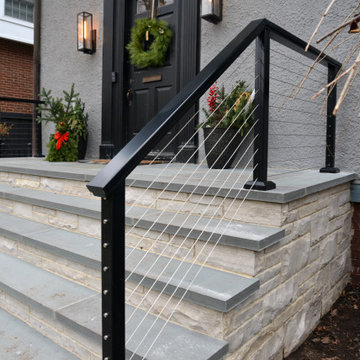
A small entry stone staircase was removed to create a more welcoming entrance.
Esempio di un grande portico moderno davanti casa con pavimentazioni in pietra naturale e parapetto in metallo
Esempio di un grande portico moderno davanti casa con pavimentazioni in pietra naturale e parapetto in metallo
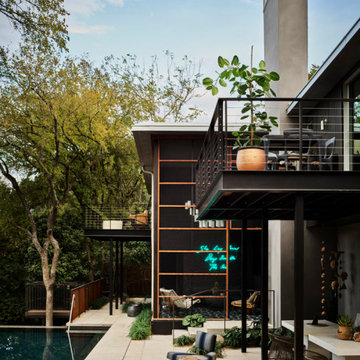
Ispirazione per un ampio portico moderno dietro casa con un portico chiuso, piastrelle, un tetto a sbalzo e parapetto in metallo
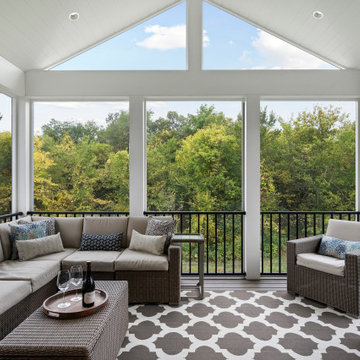
Esempio di un portico american style dietro casa con un portico chiuso e parapetto in metallo
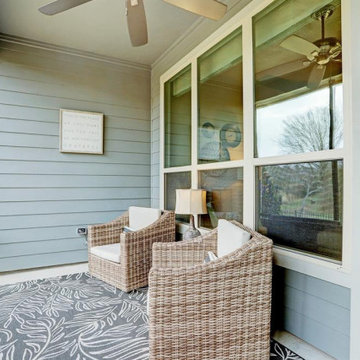
A step into this ceiling fan-cooled, enclosed porch provides relief from the Texas heat, without leaving the peaceful views of the yard and greenery beyond.

Middletown Maryland screened porch addition with an arched ceiling and white Azek trim throughout this well designed outdoor living space. Many great remodeling ideas from gray decking materials to white and black railing systems and heavy duty pet screens for your next home improvement project.

Idee per un ampio portico tradizionale dietro casa con un portico chiuso, pedane, un tetto a sbalzo e parapetto in metallo

A screened porch off the living room makes for the perfect spot to dine al-fresco without the bugs in this near-net-zero custom built home built by Meadowlark Design + Build in Ann Arbor, Michigan. Architect: Architectural Resource, Photography: Joshua Caldwell
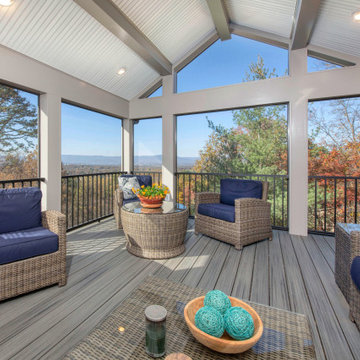
Added a screen porch with Trex Transcends Composite Decking in Island Mist Color. Exposed painted beams with white bead board in ceiling. Trex Signature Black Aluminum Railings. Tremendous views of the Roanoke Valley from this incredible screen porch
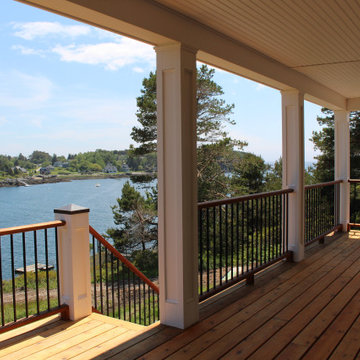
Esempio di un grande portico costiero dietro casa con un tetto a sbalzo e parapetto in materiali misti
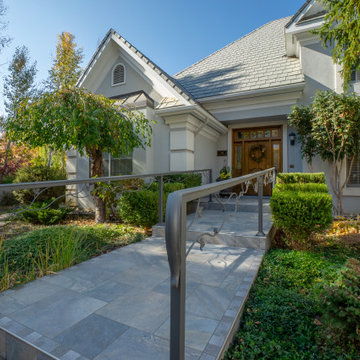
A heated tile entry walk and custom handrail welcome you into this beautiful home.
Idee per un grande portico classico davanti casa con piastrelle e parapetto in metallo
Idee per un grande portico classico davanti casa con piastrelle e parapetto in metallo
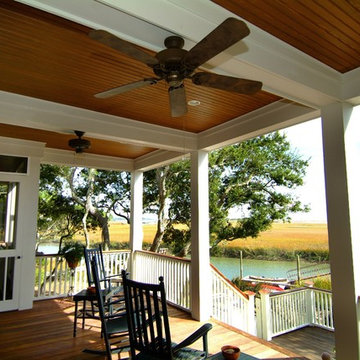
Immagine di un ampio portico bohémian dietro casa con un portico chiuso, un tetto a sbalzo e parapetto in materiali misti
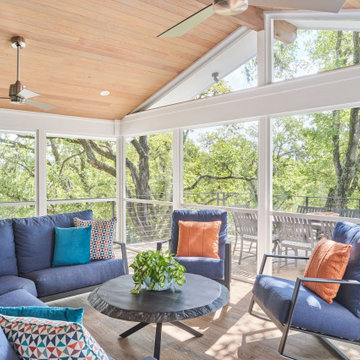
Photo by Ryan Davis of CG&S
Esempio di un portico minimal di medie dimensioni e dietro casa con un portico chiuso, un tetto a sbalzo e parapetto in metallo
Esempio di un portico minimal di medie dimensioni e dietro casa con un portico chiuso, un tetto a sbalzo e parapetto in metallo

I built this on my property for my aging father who has some health issues. Handicap accessibility was a factor in design. His dream has always been to try retire to a cabin in the woods. This is what he got.
It is a 1 bedroom, 1 bath with a great room. It is 600 sqft of AC space. The footprint is 40' x 26' overall.
The site was the former home of our pig pen. I only had to take 1 tree to make this work and I planted 3 in its place. The axis is set from root ball to root ball. The rear center is aligned with mean sunset and is visible across a wetland.
The goal was to make the home feel like it was floating in the palms. The geometry had to simple and I didn't want it feeling heavy on the land so I cantilevered the structure beyond exposed foundation walls. My barn is nearby and it features old 1950's "S" corrugated metal panel walls. I used the same panel profile for my siding. I ran it vertical to math the barn, but also to balance the length of the structure and stretch the high point into the canopy, visually. The wood is all Southern Yellow Pine. This material came from clearing at the Babcock Ranch Development site. I ran it through the structure, end to end and horizontally, to create a seamless feel and to stretch the space. It worked. It feels MUCH bigger than it is.
I milled the material to specific sizes in specific areas to create precise alignments. Floor starters align with base. Wall tops adjoin ceiling starters to create the illusion of a seamless board. All light fixtures, HVAC supports, cabinets, switches, outlets, are set specifically to wood joints. The front and rear porch wood has three different milling profiles so the hypotenuse on the ceilings, align with the walls, and yield an aligned deck board below. Yes, I over did it. It is spectacular in its detailing. That's the benefit of small spaces.
Concrete counters and IKEA cabinets round out the conversation.
For those who could not live in a tiny house, I offer the Tiny-ish House.
Photos by Ryan Gamma
Staging by iStage Homes
Design assistance by Jimmy Thornton

Foto di un portico tradizionale dietro casa con un caminetto, un tetto a sbalzo e parapetto in metallo
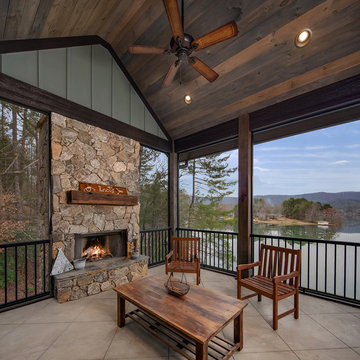
Classic meets modern in this custom lake home. High vaulted ceilings and floor-to-ceiling windows give the main living space a bright and open atmosphere. Rustic finishes and wood contrasts well with the more modern, neutral color palette.
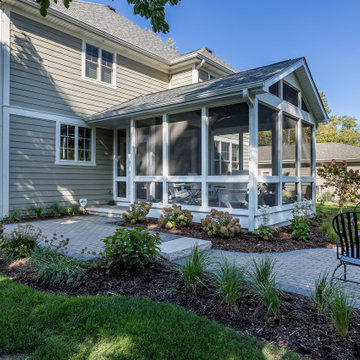
Esempio di un portico tradizionale dietro casa con un portico chiuso, pavimentazioni in mattoni, un tetto a sbalzo e parapetto in metallo

AFTER: Georgia Front Porch designed and built a full front porch that complemented the new siding and landscaping. This farmhouse-inspired design features a 41 ft. long composite floor, 4x4 timber posts, tongue and groove ceiling covered by a black, standing seam metal roof.
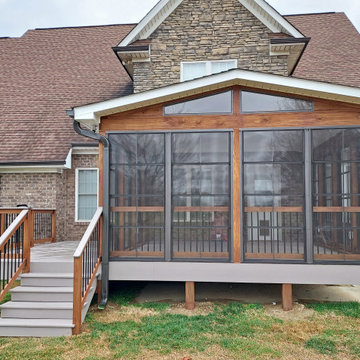
This screened in porch design features EZE-Breeze vinyl windows, which creates a fantastic multi-season room. On warm days, the windows can be lifted to 75% open to allow cooling breezes inside. Fixed gable windows bring more warming sunlight into the space, perfect for use on cool spring and fall days. This project also features a low-maintenance TimberTech AZEK deck to accommodate grilling or additional seating. A custom wood, composite and aluminum hybrid railing design is featured throughout the space.
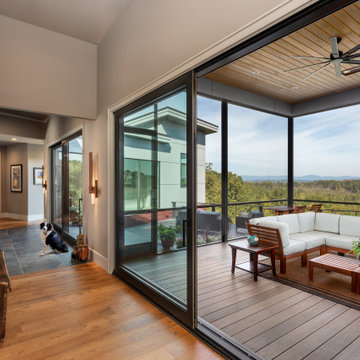
Foto di un portico design di medie dimensioni e dietro casa con un portico chiuso, un tetto a sbalzo e parapetto in metallo
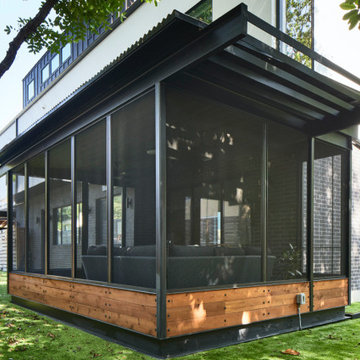
Foto di un portico design di medie dimensioni e dietro casa con un portico chiuso, pavimentazioni in cemento, un tetto a sbalzo e parapetto in metallo
Patii e Portici con parapetto in metallo e parapetto in materiali misti - Foto e idee
7