Patii e Portici con parapetto in legno e parapetto in materiali misti - Foto e idee
Filtra anche per:
Budget
Ordina per:Popolari oggi
161 - 180 di 1.716 foto
1 di 3

Screened-in porch addition
Idee per un grande portico moderno dietro casa con un portico chiuso, pedane, un tetto a sbalzo e parapetto in legno
Idee per un grande portico moderno dietro casa con un portico chiuso, pedane, un tetto a sbalzo e parapetto in legno
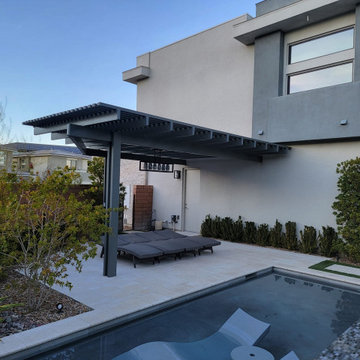
Idee per un portico contemporaneo di medie dimensioni e nel cortile laterale con pavimentazioni in pietra naturale, un parasole e parapetto in legno
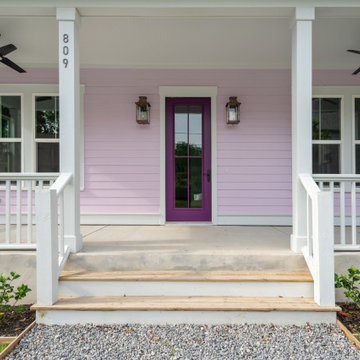
Esempio di un portico stile marinaro di medie dimensioni e davanti casa con lastre di cemento, un tetto a sbalzo e parapetto in legno

Foto di un portico chic di medie dimensioni e davanti casa con pavimentazioni in mattoni, un tetto a sbalzo e parapetto in legno
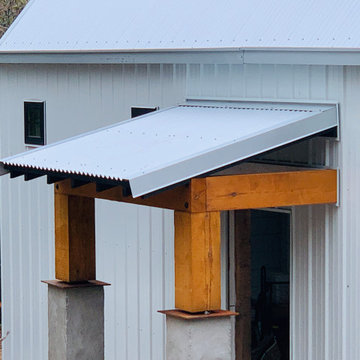
2/3 concrete posts topped by 10x10 pine timbers stained cedartone. All of these natural materials and color tones pop nicely against the white metal siding and galvalume roofing. Massive timber with the steel plates and concrete piers turned out nice. Small detail to notice: smaller steel plate right under the post makes it appear to be floating. Love that. Also like how the raw steel rusted quickly and added to the rustic look.
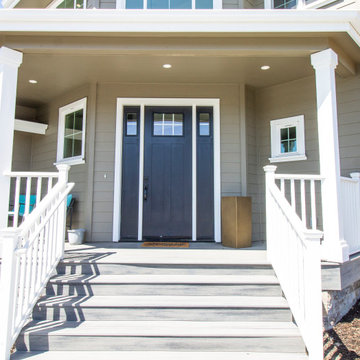
Ispirazione per un portico tradizionale di medie dimensioni e davanti casa con pedane, un tetto a sbalzo e parapetto in legno
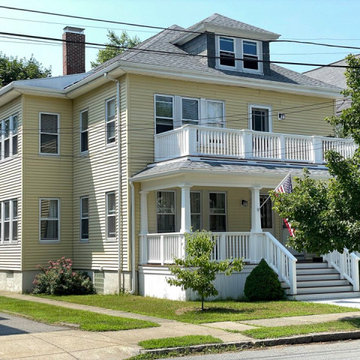
The previous front porch — captured in the “before” photos of the slideshow — was puzzling. The owner of this two-family home in New Bedford wasn’t sure how it had evolved, but both the first- and second-floor porch levels appeared to have been added on top of previous porches, which made for very curious enclosing guardrails. When the owner approached KHS, she was ready to completely remove the haphazard porches and start fresh with something more in keeping with her American Foursquare-style home.
The new porches allow more daylight to reach the interior at both levels, while maintaining privacy from the street with guardrails containing paneled piers and tightly spaced balusters. New wide steps that have lower riser heights set the stage for a gracious entry. Since low maintenance materials were a priority for this homeowner, much of the porch is comprised of Azek trim elements. The porch decking is mahogany. New tapered posts and a gently sloped upper-porch roof meet the inset upper-level guardrail in a manner reminiscent of some of the more traditional porch treatments in the neighborhood. Transforming the porches has transformed this home’s curb appeal.
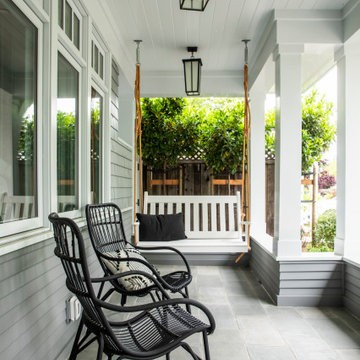
Esempio di un grande portico country davanti casa con un tetto a sbalzo, pavimentazioni in pietra naturale e parapetto in legno
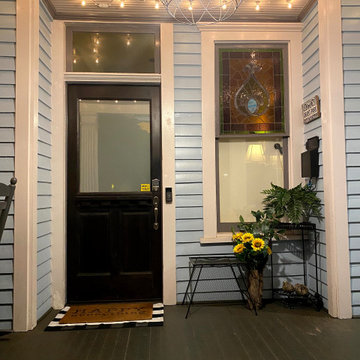
This porch, located in Grant Park, had been the same for many years with typical rocking chairs and a couch. The client wanted to make it feel more like an outdoor room and add much needed storage for gardening tools, an outdoor dining option, and a better flow for seating and conversation.
My thought was to add plants to provide a more cozy feel, along with the rugs, which are made from recycled plastic and easy to clean. To add curtains on the north and south sides of the porch; this reduces rain entry, wind exposure, and adds privacy.
This renovation was designed by Heidi Reis of Abode Agency LLC who serves clients in Atlanta including but not limited to Intown neighborhoods such as: Grant Park, Inman Park, Midtown, Kirkwood, Candler Park, Lindberg area, Martin Manor, Brookhaven, Buckhead, Decatur, and Avondale Estates.
For more information on working with Heidi Reis, click here: https://www.AbodeAgency.Net/
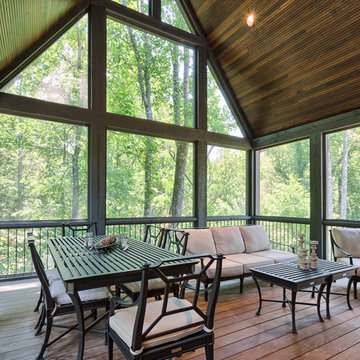
Ispirazione per un portico tradizionale di medie dimensioni e dietro casa con un portico chiuso e parapetto in legno
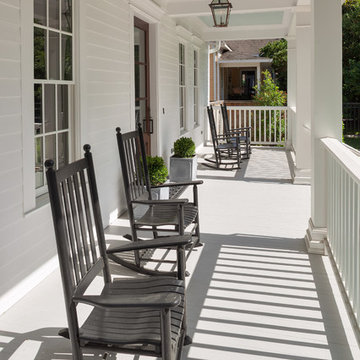
Benjamin Hill Photography
Idee per un ampio portico country davanti casa con un tetto a sbalzo e parapetto in legno
Idee per un ampio portico country davanti casa con un tetto a sbalzo e parapetto in legno
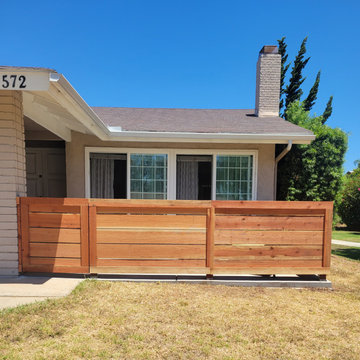
Immagine di un portico di medie dimensioni e davanti casa con lastre di cemento e parapetto in legno
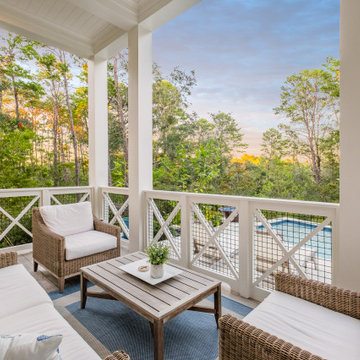
Foto di un portico stile marino di medie dimensioni e dietro casa con pedane, un tetto a sbalzo e parapetto in legno
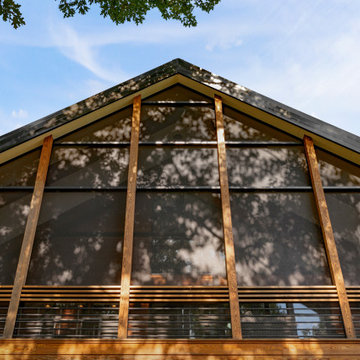
Spacecrafting
Esempio di un grande portico moderno dietro casa con un portico chiuso e parapetto in materiali misti
Esempio di un grande portico moderno dietro casa con un portico chiuso e parapetto in materiali misti
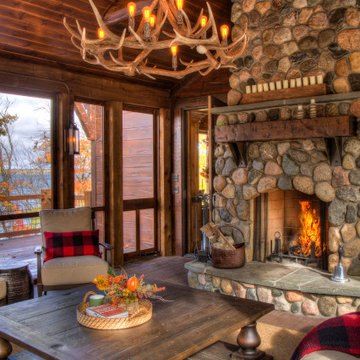
Lodge Screen Porch with Fieldstone Fireplace, wood ceiling, log beams, and antler chandelier.
Esempio di un grande portico stile rurale nel cortile laterale con un portico chiuso, pedane, un tetto a sbalzo e parapetto in legno
Esempio di un grande portico stile rurale nel cortile laterale con un portico chiuso, pedane, un tetto a sbalzo e parapetto in legno
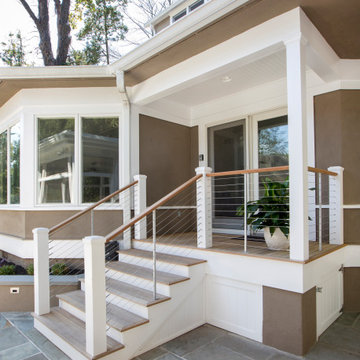
Our Princeton architects redesigned the rear porch to lead directly to the grilling and dining space. We matched the decking from the previous porch and added natural wood handrails with a cable railings system.
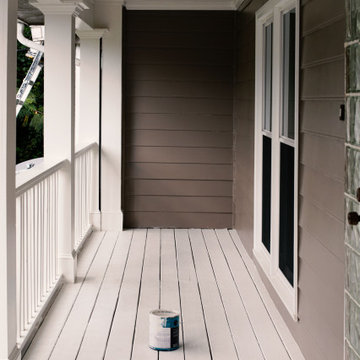
Spraying on brick and porch area
Ispirazione per un portico classico di medie dimensioni e davanti casa con parapetto in legno
Ispirazione per un portico classico di medie dimensioni e davanti casa con parapetto in legno
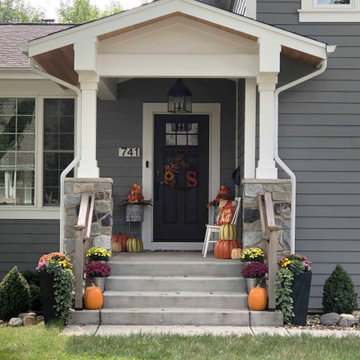
Ispirazione per un portico classico di medie dimensioni e davanti casa con un giardino in vaso, pavimentazioni in cemento, un tetto a sbalzo e parapetto in materiali misti
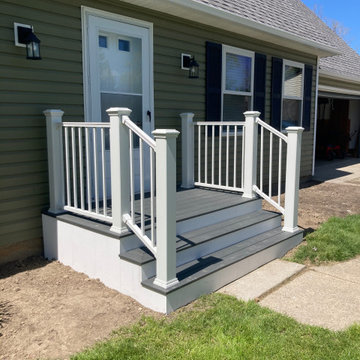
The photo showcases a newly added front porch to a home, adding a touch of sophistication and style to the property. The porch is designed with a crisp, white aesthetic, creating a bright and inviting entrance that is both functional and aesthetically pleasing. The white finish provides a fresh and modern look, while the sleek, clean lines of the design convey a sense of sophistication and elegance. The porch is constructed with quality materials, featuring a solid foundation, sturdy flooring, and a supportive railing. The railing is designed with style in mind, offering both safety and beauty, with a white finish that perfectly complements the overall aesthetic of the porch. The new front porch is a true extension of the living space, offering a comfortable and inviting area for homeowners to relax and enjoy the outdoors. The addition of this stylish front porch is a smart investment, increasing the value, functionality, and visual appeal of the home.
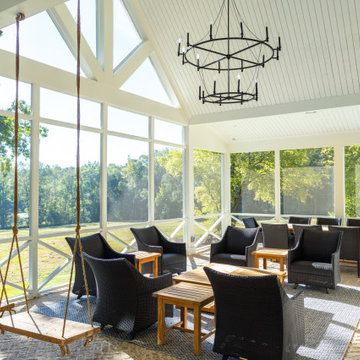
Esempio di un grande portico country dietro casa con un portico chiuso, pavimentazioni in mattoni, un tetto a sbalzo e parapetto in legno
Patii e Portici con parapetto in legno e parapetto in materiali misti - Foto e idee
9