Patii e Portici con parapetto in legno e parapetto in materiali misti - Foto e idee
Filtra anche per:
Budget
Ordina per:Popolari oggi
141 - 160 di 1.716 foto
1 di 3
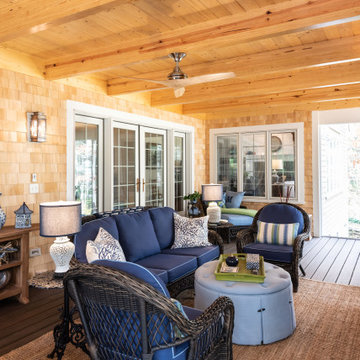
Idee per un portico chic di medie dimensioni e dietro casa con un portico chiuso, pedane e parapetto in materiali misti
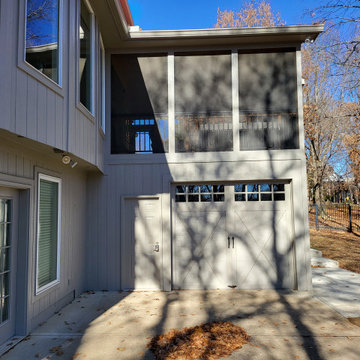
This Lee's Summit screened in porch features composite deck flooring, beautiful cedar framing and tongue and groove ceiling, and so much more! This space is both bright and airy and comfortable and cozy - made possible by the gable roof/cathedral ceiling, open screened-in gable, stone porch fireplace, recessed lighting, sconce lighting, TV mount, and radiant heater installation. This porch will be usable in all seasons in the Lee's Summit area with lots of light and air; and warmth when needed with the fireplace and radiant heating units.
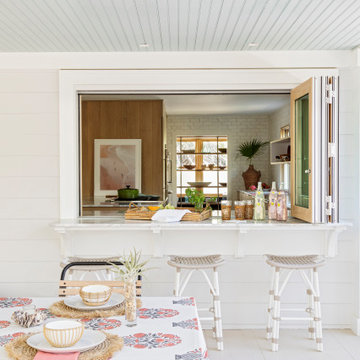
Esempio di un grande portico stile marino dietro casa con un portico chiuso, un tetto a sbalzo e parapetto in legno
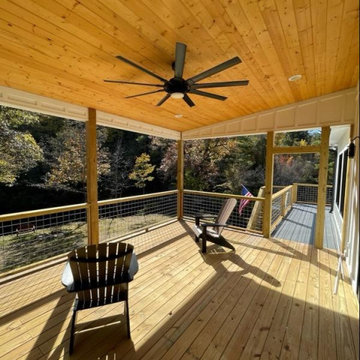
Immagine di un grande portico country dietro casa con un portico chiuso, pedane, un tetto a sbalzo e parapetto in materiali misti

Idee per un portico stile rurale con un portico chiuso, pedane, un tetto a sbalzo e parapetto in legno
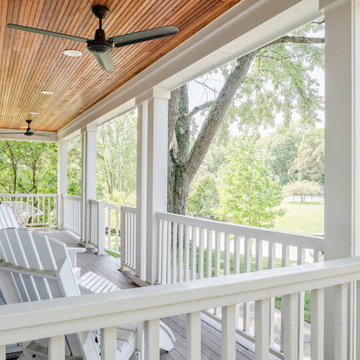
Tongue and groove Douglas fir adds the perfect touch to the ceiling of this front porch addition.Design and Build by Meadowlark Design+Build in Ann Arbor, Michigan. Photography by Sean Carter, Ann Arbor, Michigan.
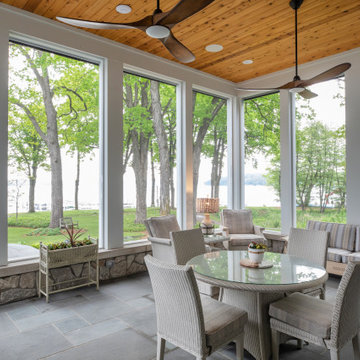
www.lowellcustomhomes.com - Lake Geneva, WI, lake home screened in porch with lake view.
Immagine di un portico stile marinaro di medie dimensioni e dietro casa con un portico chiuso, pavimentazioni in pietra naturale, un tetto a sbalzo e parapetto in materiali misti
Immagine di un portico stile marinaro di medie dimensioni e dietro casa con un portico chiuso, pavimentazioni in pietra naturale, un tetto a sbalzo e parapetto in materiali misti
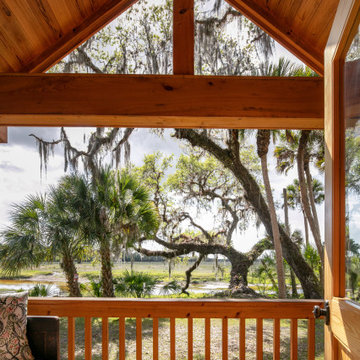
Prairie Cottage- Florida Cracker Inspired 4 square cottage
Esempio di un piccolo portico country davanti casa con pedane, un tetto a sbalzo e parapetto in legno
Esempio di un piccolo portico country davanti casa con pedane, un tetto a sbalzo e parapetto in legno

This lower level screen porch feels like an extension of the family room and of the back yard. This all-weather sectional provides a a comfy place for entertaining and just readying a book. Quirky waterski sconces proudly show visitors one of the activities you can expect to enjoy at the lake.
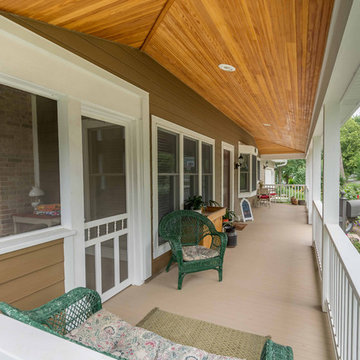
The homeowners needed to repair and replace their old porch, which they loved and used all the time. The best solution was to replace the screened porch entirely, and include a wrap-around open air front porch to increase curb appeal while and adding outdoor seating opportunities at the front of the house. The tongue and groove wood ceiling and exposed wood and brick add warmth and coziness for the owners while enjoying the bug-free view of their beautifully landscaped yard.
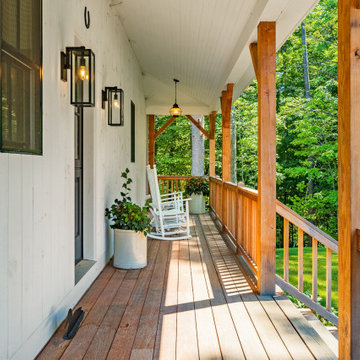
"Victoria Point" farmhouse barn home by Yankee Barn Homes, customized by Paul Dierkes, Architect. Sided in vertical pine barn board finished with a white pigmented stain. Black vinyl windows from Marvin. Farmer's porch finished in mahogany decking.
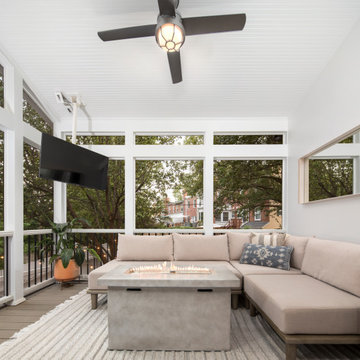
This homeowner came to us with a design for a screen porch to create a comfortable space for family and entertaining. We helped finalize materials and details, including French doors to the porch, Trex decking, low-maintenance trim, siding, and decking, and a new full-light side door that leads to stairs to access the backyard. The porch also features a beadboard ceiling, gas firepit, and a ceiling fan. Our master electrician also recommended LED tape lighting under each tread nosing for brightly lit stairs.
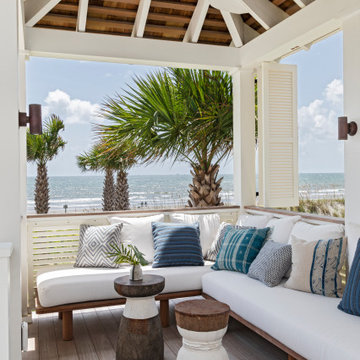
Ispirazione per un ampio portico stile marinaro dietro casa con pedane, un tetto a sbalzo e parapetto in legno

Immagine di un portico country di medie dimensioni e davanti casa con parapetto in legno
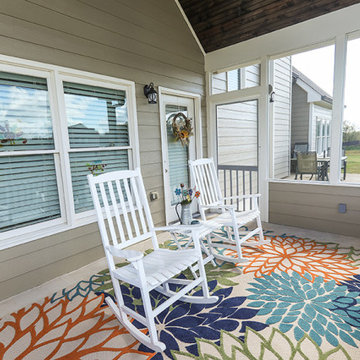
Avalon Screened Porch Addition and Shower Repair
Idee per un portico classico di medie dimensioni e dietro casa con un portico chiuso, lastre di cemento, un tetto a sbalzo e parapetto in legno
Idee per un portico classico di medie dimensioni e dietro casa con un portico chiuso, lastre di cemento, un tetto a sbalzo e parapetto in legno
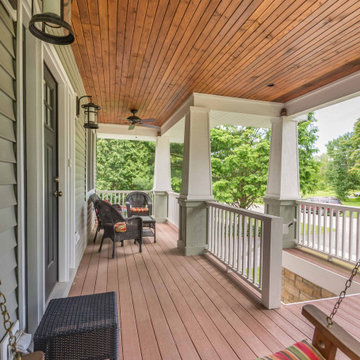
Immagine di un portico di medie dimensioni e davanti casa con pavimentazioni in pietra naturale, un tetto a sbalzo e parapetto in legno
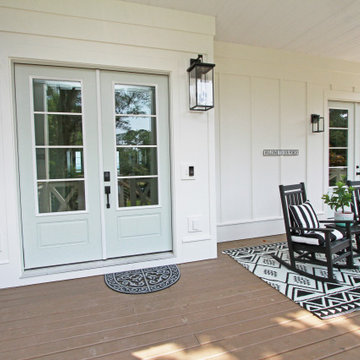
Esempio di un portico stile marino davanti casa con pedane, un tetto a sbalzo e parapetto in legno
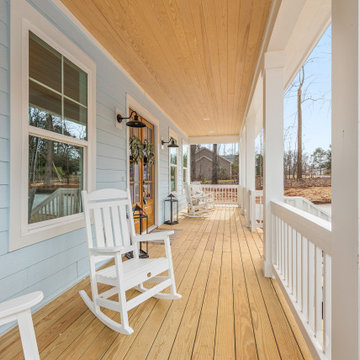
View of the front porch with black wall sconces that flank the natural wood double doors.
Ispirazione per un portico costiero davanti casa con pedane, un tetto a sbalzo e parapetto in legno
Ispirazione per un portico costiero davanti casa con pedane, un tetto a sbalzo e parapetto in legno
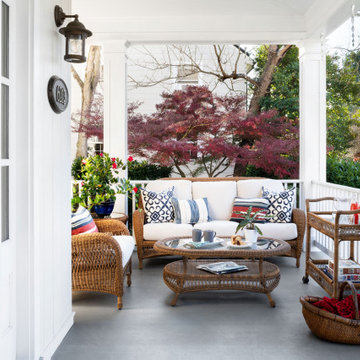
Stylish Productions
Esempio di un portico stile marinaro davanti casa con un tetto a sbalzo e parapetto in legno
Esempio di un portico stile marinaro davanti casa con un tetto a sbalzo e parapetto in legno
Patii e Portici con parapetto in legno e parapetto in materiali misti - Foto e idee
8
