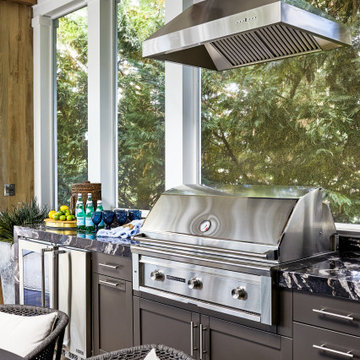Patii e Portici con parapetto in cavi e parapetto in materiali misti - Foto e idee
Filtra anche per:
Budget
Ordina per:Popolari oggi
61 - 80 di 800 foto
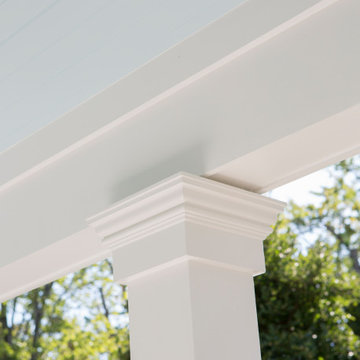
Our Princeton architects designed a new porch for this older home creating space for relaxing and entertaining outdoors. New siding and windows upgraded the overall exterior look. Our architects designed the columns and window trim in similar styles to create a cohesive whole. We designed a wide, open entry staircase with lighting and a handrail on one side.
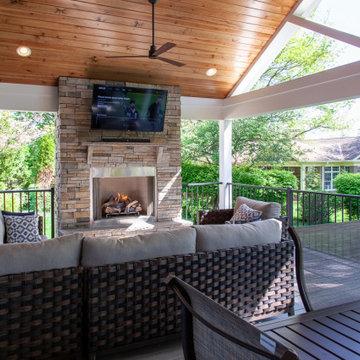
Our clients wanted to update their old uncovered deck and create a comfortable outdoor living space. Before the renovation they were exposed to the weather and now they can use this space all year long.

Immagine di un ampio portico classico dietro casa con un portico chiuso e parapetto in cavi
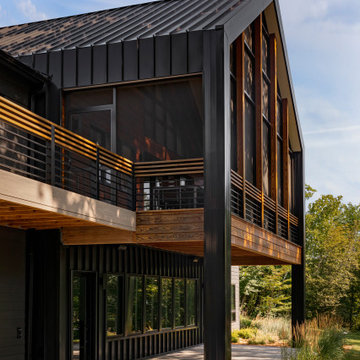
Spacecrafting
Idee per un grande portico moderno dietro casa con un portico chiuso e parapetto in materiali misti
Idee per un grande portico moderno dietro casa con un portico chiuso e parapetto in materiali misti
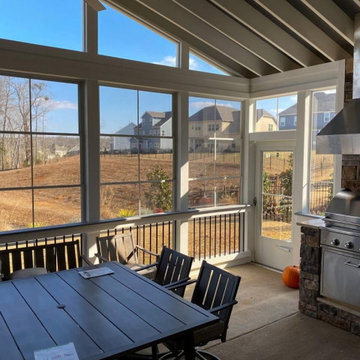
Custom three-season room porch in Waxhaw, NC by Deck Plus.
The porch features a gable roof, an interior with an open rafter ceiling finish with an outdoor kitchen, and an integrated outdoor kitchen.
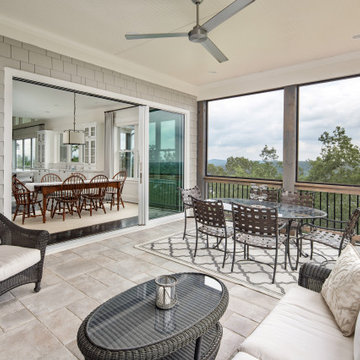
Lovely screened porch for entertaining or enjoying a book. Overlooking Lake Allatoona and the North Georgia Mountains.
Idee per un portico chic di medie dimensioni e nel cortile laterale con un portico chiuso, piastrelle, un tetto a sbalzo e parapetto in materiali misti
Idee per un portico chic di medie dimensioni e nel cortile laterale con un portico chiuso, piastrelle, un tetto a sbalzo e parapetto in materiali misti
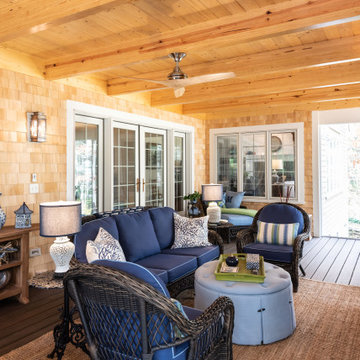
Idee per un portico chic di medie dimensioni e dietro casa con un portico chiuso, pedane e parapetto in materiali misti
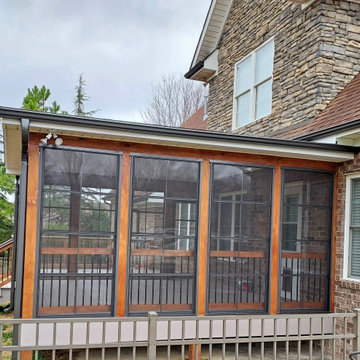
This screened in porch design features EZE-Breeze vinyl windows, which creates a fantastic multi-season room. On warm days, the windows can be lifted to 75% open to allow cooling breezes inside. Fixed gable windows bring more warming sunlight into the space, perfect for use on cool spring and fall days. This project also features a low-maintenance TimberTech AZEK deck to accommodate grilling or additional seating. A custom wood, composite and aluminum hybrid railing design is featured throughout the space.
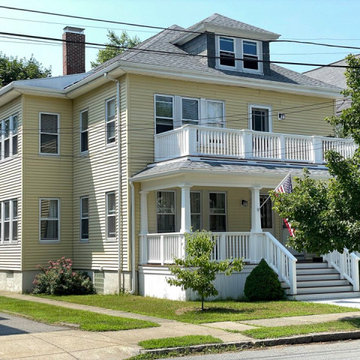
The previous front porch — captured in the “before” photos of the slideshow — was puzzling. The owner of this two-family home in New Bedford wasn’t sure how it had evolved, but both the first- and second-floor porch levels appeared to have been added on top of previous porches, which made for very curious enclosing guardrails. When the owner approached KHS, she was ready to completely remove the haphazard porches and start fresh with something more in keeping with her American Foursquare-style home.
The new porches allow more daylight to reach the interior at both levels, while maintaining privacy from the street with guardrails containing paneled piers and tightly spaced balusters. New wide steps that have lower riser heights set the stage for a gracious entry. Since low maintenance materials were a priority for this homeowner, much of the porch is comprised of Azek trim elements. The porch decking is mahogany. New tapered posts and a gently sloped upper-porch roof meet the inset upper-level guardrail in a manner reminiscent of some of the more traditional porch treatments in the neighborhood. Transforming the porches has transformed this home’s curb appeal.

A screened porch off the living room makes for the perfect spot to dine al-fresco without the bugs in this near-net-zero custom built home built by Meadowlark Design + Build in Ann Arbor, Michigan. Architect: Architectural Resource, Photography: Joshua Caldwell

Backyard screened porch feauting Ipe decking, mushroom board vaulted wood ceiling, soapstone fireplace surround and plenty of comfy seating.
Immagine di un portico minimalista dietro casa con un caminetto, un tetto a sbalzo e parapetto in materiali misti
Immagine di un portico minimalista dietro casa con un caminetto, un tetto a sbalzo e parapetto in materiali misti
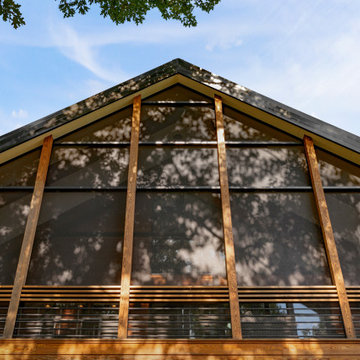
Spacecrafting
Esempio di un grande portico moderno dietro casa con un portico chiuso e parapetto in materiali misti
Esempio di un grande portico moderno dietro casa con un portico chiuso e parapetto in materiali misti
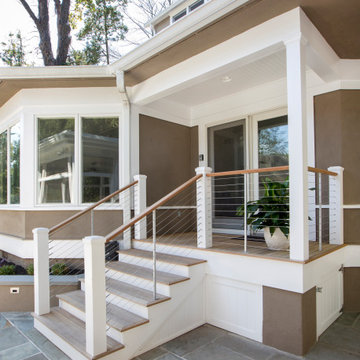
Our Princeton architects redesigned the rear porch to lead directly to the grilling and dining space. We matched the decking from the previous porch and added natural wood handrails with a cable railings system.
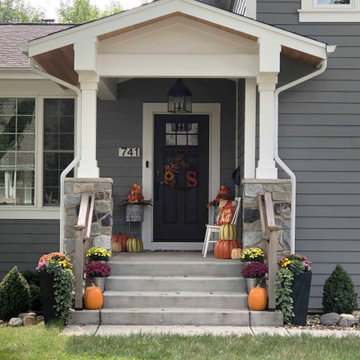
Ispirazione per un portico classico di medie dimensioni e davanti casa con un giardino in vaso, pavimentazioni in cemento, un tetto a sbalzo e parapetto in materiali misti
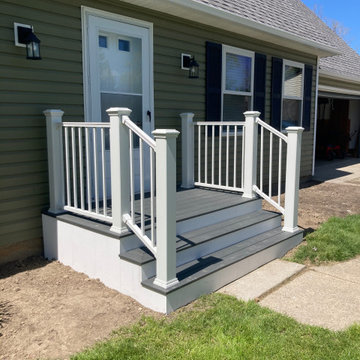
The photo showcases a newly added front porch to a home, adding a touch of sophistication and style to the property. The porch is designed with a crisp, white aesthetic, creating a bright and inviting entrance that is both functional and aesthetically pleasing. The white finish provides a fresh and modern look, while the sleek, clean lines of the design convey a sense of sophistication and elegance. The porch is constructed with quality materials, featuring a solid foundation, sturdy flooring, and a supportive railing. The railing is designed with style in mind, offering both safety and beauty, with a white finish that perfectly complements the overall aesthetic of the porch. The new front porch is a true extension of the living space, offering a comfortable and inviting area for homeowners to relax and enjoy the outdoors. The addition of this stylish front porch is a smart investment, increasing the value, functionality, and visual appeal of the home.
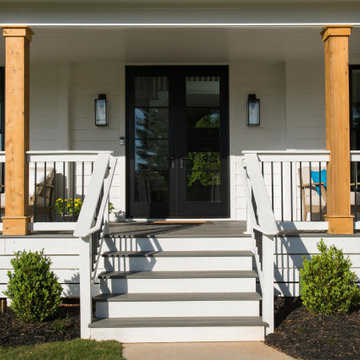
AFTER: Georgia Front Porch designed and built a full front porch that complemented the new siding and landscaping. This farmhouse-inspired design features a 41 ft. long composite floor, 4x4 timber posts, tongue and groove ceiling covered by a black, standing seam metal roof.
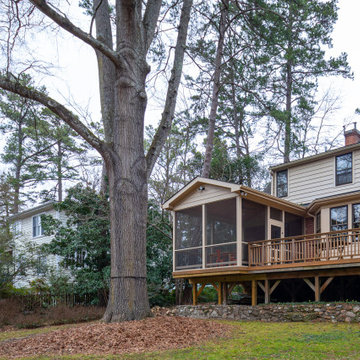
Screen porch addition to blend with existing home
Ispirazione per un piccolo portico tradizionale dietro casa con un portico chiuso, pedane, un tetto a sbalzo e parapetto in materiali misti
Ispirazione per un piccolo portico tradizionale dietro casa con un portico chiuso, pedane, un tetto a sbalzo e parapetto in materiali misti

Immagine di un portico classico davanti casa con un tetto a sbalzo e parapetto in materiali misti
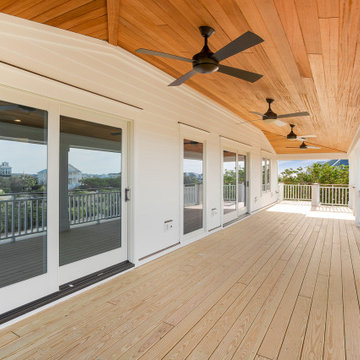
Beautiful covered porch overlooking the Atlantic Ocean. Large glass sliding doors drink in all the veiw
Esempio di un grande portico stile marino davanti casa con pedane, un tetto a sbalzo e parapetto in materiali misti
Esempio di un grande portico stile marino davanti casa con pedane, un tetto a sbalzo e parapetto in materiali misti
Patii e Portici con parapetto in cavi e parapetto in materiali misti - Foto e idee
4
