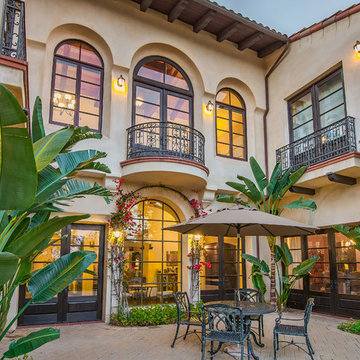Patii e Portici con nessuna copertura - Foto e idee
Filtra anche per:
Budget
Ordina per:Popolari oggi
81 - 100 di 3.083 foto
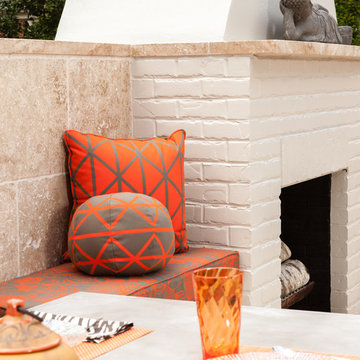
Galie Photography
Foto di un grande patio o portico tradizionale dietro casa con un caminetto, piastrelle e nessuna copertura
Foto di un grande patio o portico tradizionale dietro casa con un caminetto, piastrelle e nessuna copertura
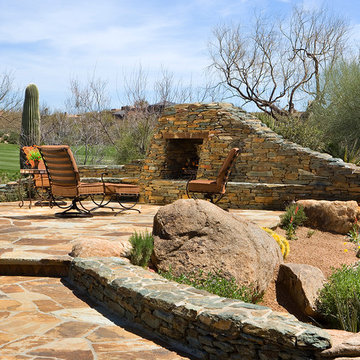
Organic Southwestern patio with stone fireplace and flagstone flooring.
Architect: Urban Design Associates
Interior Designer: Bess Jones Interiors
Builder: R-Net Custom Homes
Photography: Dino Tonn
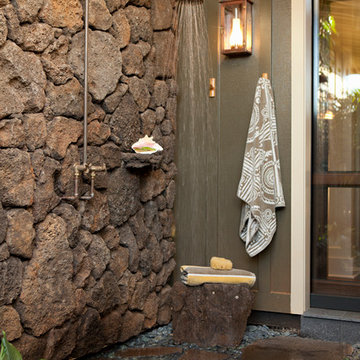
Immagine di un ampio patio o portico tropicale nel cortile laterale con pavimentazioni in pietra naturale e nessuna copertura
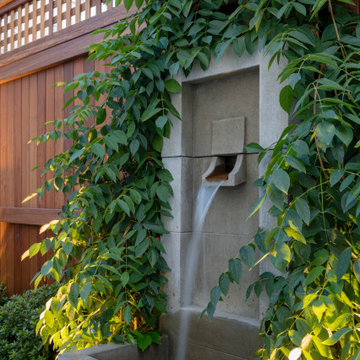
To create a colonial outdoor living space, we gut renovated this patio, incorporating heated bluestones, a custom traditional fireplace and bespoke furniture. The space was divided into three distinct zones for cooking, dining, and lounging. Firing up the built-in gas grill or a relaxing by the fireplace, this space brings the inside out.
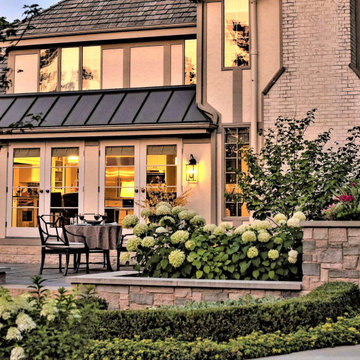
Bluestone patios and limestone masonry work are blended seamlessly in this traditional landscape. Traditional landscape plantings tie everything together.
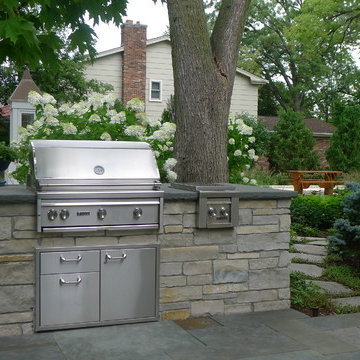
A built-in grill is strategically placed at the base of the stairs with easy access to the house. The grill island is topped with bluestone that has a rock cut face and thermal finish. Photo by Terra Jenkins and Kirsten Gentry
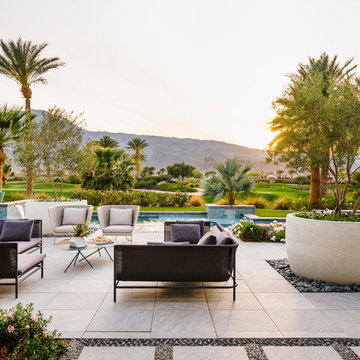
Photo by Lance Gerber
Immagine di un grande patio o portico contemporaneo dietro casa con piastrelle, fontane e nessuna copertura
Immagine di un grande patio o portico contemporaneo dietro casa con piastrelle, fontane e nessuna copertura

This 28,0000-square-foot, 11-bedroom luxury estate sits atop a manmade beach bordered by six acres of canals and lakes. The main house and detached guest casitas blend a light-color palette with rich wood accents—white walls, white marble floors with walnut inlays, and stained Douglas fir ceilings. Structural steel allows the vaulted ceilings to peak at 37 feet. Glass pocket doors provide uninterrupted access to outdoor living areas which include an outdoor dining table, two outdoor bars, a firepit bordered by an infinity edge pool, golf course, tennis courts and more.
Construction on this 37 acre project was completed in just under a year.
Builder: Bradshaw Construction
Architect: Uberion Design
Interior Design: Willetts Design & Associates
Landscape: Attinger Landscape Architects
Photography: Sam Frost
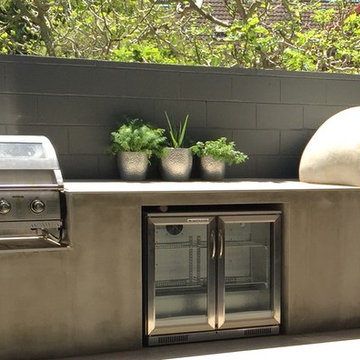
Outdoor kitchen with ITALIAN Made wood fired pizza oven and in-built bar fridge and bbq. Pizza oven installation available SEQld or DIY kit delivered Australia wide. We built the masonry base structure out of Hebel blocks and panels. Rendered finish.
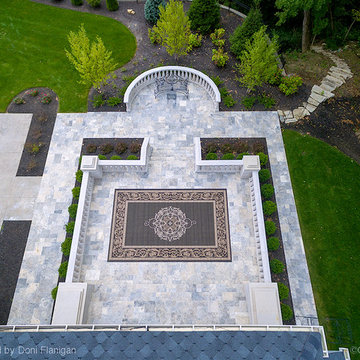
Foto di un ampio patio o portico classico in cortile con un focolare, piastrelle e nessuna copertura
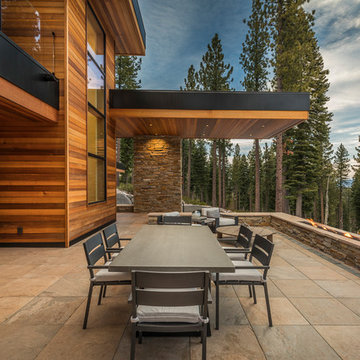
Martis Camp Realty
Idee per un grande patio o portico minimalista davanti casa con pavimentazioni in pietra naturale e nessuna copertura
Idee per un grande patio o portico minimalista davanti casa con pavimentazioni in pietra naturale e nessuna copertura
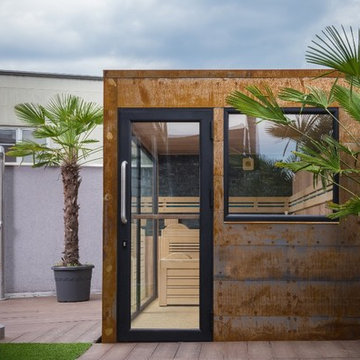
Alpha Wellness Sensations is a global leader in sauna manufacturing, indoor and outdoor design for traditional saunas, infrared cabins, steam baths, salt caves and tanning beds. Our company runs its own research offices and production plant in order to provide a wide range of innovative and individually designed wellness solutions.
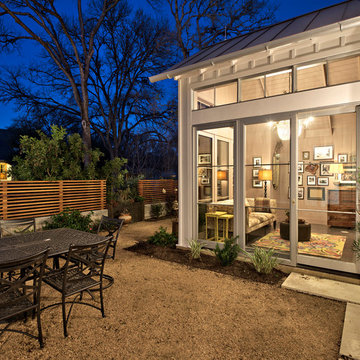
Architect: Tim Brown Architecture. Photographer: Casey Fry
Esempio di un grande patio o portico tradizionale davanti casa con ghiaia e nessuna copertura
Esempio di un grande patio o portico tradizionale davanti casa con ghiaia e nessuna copertura
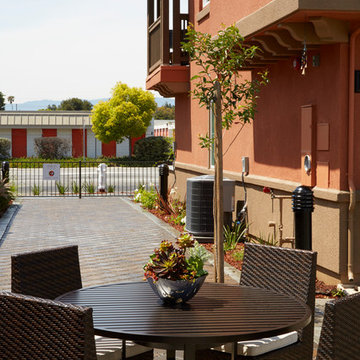
Arques Place offered 85 single-family attached homes with 3 to 4 bedrooms, and approximately 1,440 to 1,815 square feet of living space.
*Arques Place sold out in January 2017*
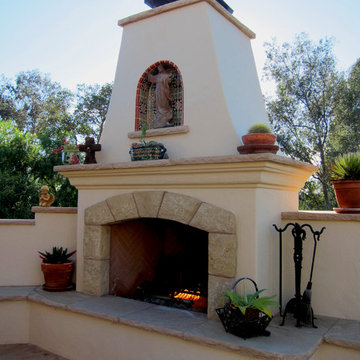
Design Consultant Jeff Doubét is the author of Creating Spanish Style Homes: Before & After – Techniques – Designs – Insights. The 240 page “Design Consultation in a Book” is now available. Please visit SantaBarbaraHomeDesigner.com for more info.
Jeff Doubét specializes in Santa Barbara style home and landscape designs. To learn more info about the variety of custom design services I offer, please visit SantaBarbaraHomeDesigner.com
Jeff Doubét is the Founder of Santa Barbara Home Design - a design studio based in Santa Barbara, California USA.
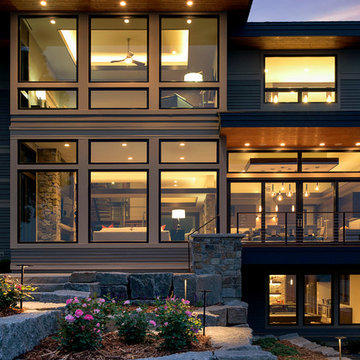
Builder: Denali Custom Homes - Architectural Designer: Alexander Design Group - Interior Designer: Studio M Interiors - Photo: Spacecrafting Photography
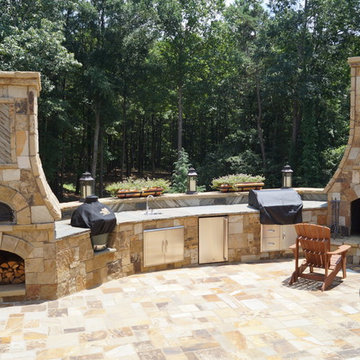
A fun, custom and unique creation we designed and constructed which incorporates many facets to your outdoor living experience! With symmetry in mind we still wanted to bring forth a "softness" to this ensemble. Soft arches and curves combined with a balanced layout and symmetrically cut stone. We used one of our favorite types of stone for the facade- an Oklahoma thick flagstone called "Ozark". We installed this in a dry stack pattern for all vertical surfaces other than the sides of the chimney and pizza oven where we used a buff colored mortar to create a shadow joint. A thick Pennsylvania Bluestone was used for the counter top. The intricate "thin flag feather" insets and backsplash is a Tennessee thin flgastone veneer called "Crab Orchard ( gray). This was painstakingly cut and installed piece by piece in a dry stack pattern. Extremely time consuming but gorgeous! The chimney sits app. 12' tall and the pizza oven sits app. 9' tall. Plenty of room in between for the Green Egg, sink, refrigerator, grill and cabinets. Low voltage night lighting was also incorporated into the backsplash as well as surrounding landscape. We also recommend a clean burning wood for pizza ovens. This one is stocked with European White Birch.
These photos do not do this project justice, yet due to the season we will be posting better ones come summer time. Copper planters will also be placed on top of the 16" wide backsplash cap.
Our company concentrates on presenting our clients with unique, top quality additions to their home and life with the best products and professional artisans. All styles and types of landscape and hardscape designs coupled with quality and service is our goal. 30 years serving the Atlanta and North Atlanta community. Visit us at arnoldmasonryandlandscape.com and contact us!
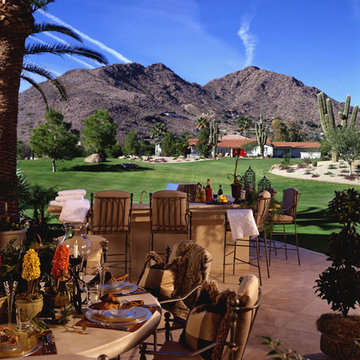
Stunning spaces with tile flooring by Fratantoni Interior Designers.
Follow us on Facebook, Twitter, Instagram and Pinterest for more inspiring photos of home decor ideas!
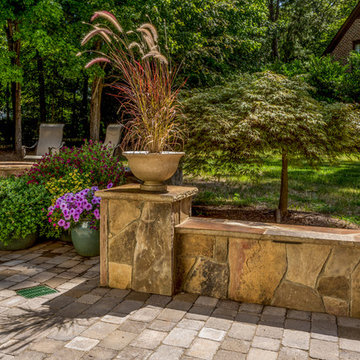
Ispirazione per un grande patio o portico classico dietro casa con un focolare, pavimentazioni in mattoni e nessuna copertura
Patii e Portici con nessuna copertura - Foto e idee
5
