Patii e Portici con lastre di cemento - Foto e idee
Filtra anche per:
Budget
Ordina per:Popolari oggi
41 - 60 di 22.368 foto
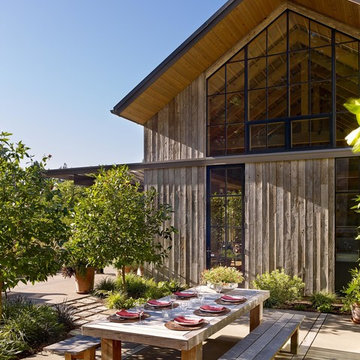
Country Garden Residence by Olson Kunding.
Photos by: Jeremy Bitterman
Foto di un patio o portico country con lastre di cemento e nessuna copertura
Foto di un patio o portico country con lastre di cemento e nessuna copertura
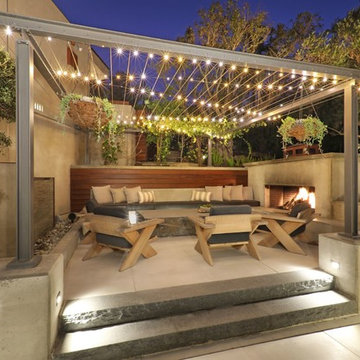
Ispirazione per un grande patio o portico minimal nel cortile laterale con un caminetto, lastre di cemento e una pergola
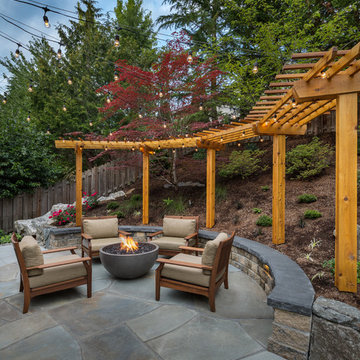
Jimmy White Photography
Esempio di un grande patio o portico tradizionale dietro casa con un focolare, lastre di cemento e nessuna copertura
Esempio di un grande patio o portico tradizionale dietro casa con un focolare, lastre di cemento e nessuna copertura

This new 1,700 sf two-story single family residence for a young couple required a minimum of three bedrooms, two bathrooms, packaged to fit unobtrusively in an older low-key residential neighborhood. The house is located on a small non-conforming lot. In order to get the maximum out of this small footprint, we virtually eliminated areas such as hallways to capture as much living space. We made the house feel larger by giving the ground floor higher ceilings, provided ample natural lighting, captured elongated sight lines out of view windows, and used outdoor areas as extended living spaces.
To help the building be a “good neighbor,” we set back the house on the lot to minimize visual volume, creating a friendly, social semi-public front porch. We designed with multiple step-back levels to create an intimacy in scale. The garage is on one level, the main house is on another higher level. The upper floor is set back even further to reduce visual impact.
By designing a single car garage with exterior tandem parking, we minimized the amount of yard space taken up with parking. The landscaping and permeable cobblestone walkway up to the house serves double duty as part of the city required parking space. The final building solution incorporated a variety of significant cost saving features, including a floor plan that made the most of the natural topography of the site and allowed access to utilities’ crawl spaces. We avoided expensive excavation by using slab on grade at the ground floor. Retaining walls also doubled as building walls.
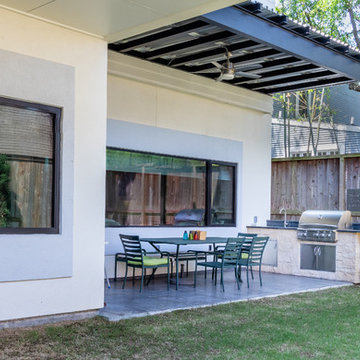
JR Woody
Idee per un patio o portico contemporaneo dietro casa e di medie dimensioni con lastre di cemento e un parasole
Idee per un patio o portico contemporaneo dietro casa e di medie dimensioni con lastre di cemento e un parasole
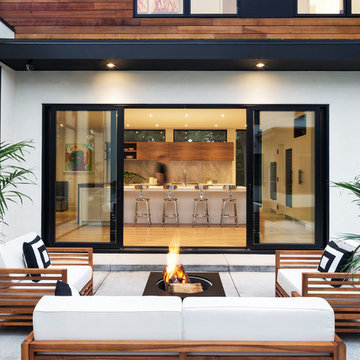
Foto di un grande patio o portico contemporaneo con lastre di cemento, nessuna copertura e un focolare
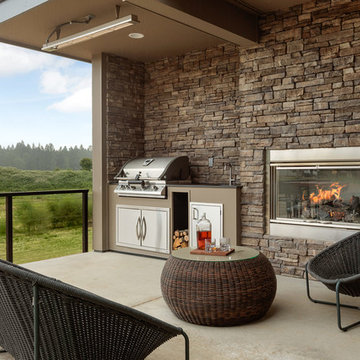
Photo credits to Spin Photography for sharing outdoor living at its finest! Stone veneer from floor to ceiling on this patio.
Immagine di un patio o portico design con lastre di cemento e un tetto a sbalzo
Immagine di un patio o portico design con lastre di cemento e un tetto a sbalzo
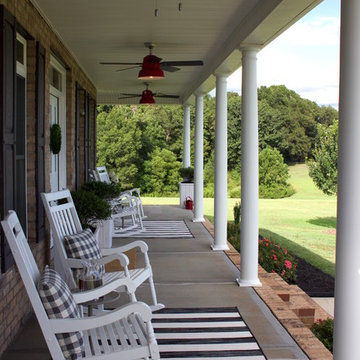
Idee per un portico tradizionale davanti casa con lastre di cemento e un tetto a sbalzo
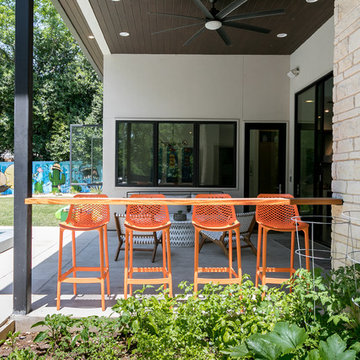
sarahnatsumi
Esempio di un patio o portico contemporaneo dietro casa con lastre di cemento e un tetto a sbalzo
Esempio di un patio o portico contemporaneo dietro casa con lastre di cemento e un tetto a sbalzo
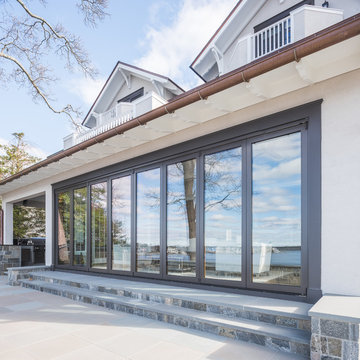
Featured in the rear elevation, overlooking the river, this expansive folding Centor Integrated Door system with retractable screens on the interior.
Foto di un grande portico tradizionale dietro casa con lastre di cemento e un tetto a sbalzo
Foto di un grande portico tradizionale dietro casa con lastre di cemento e un tetto a sbalzo
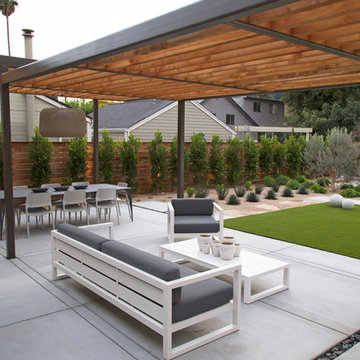
photography by Joslyn Amato
Ispirazione per un grande patio o portico moderno dietro casa con lastre di cemento e una pergola
Ispirazione per un grande patio o portico moderno dietro casa con lastre di cemento e una pergola
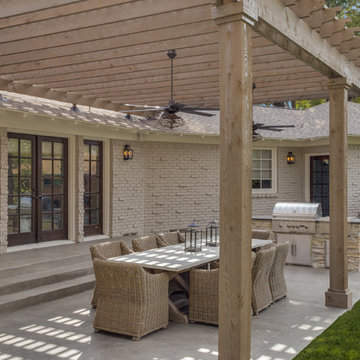
Idee per un portico chic di medie dimensioni e dietro casa con lastre di cemento e una pergola
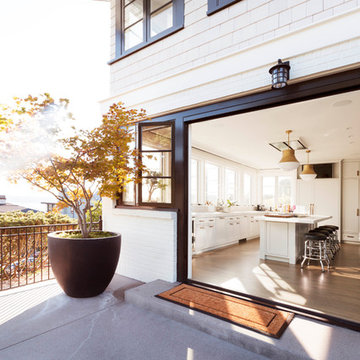
Rafael Soldi
Foto di un patio o portico contemporaneo di medie dimensioni e nel cortile laterale con lastre di cemento e nessuna copertura
Foto di un patio o portico contemporaneo di medie dimensioni e nel cortile laterale con lastre di cemento e nessuna copertura
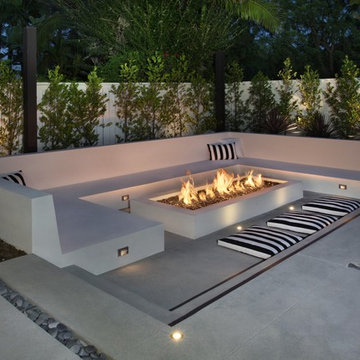
Esempio di un grande patio o portico moderno dietro casa con un focolare, lastre di cemento e un gazebo o capanno
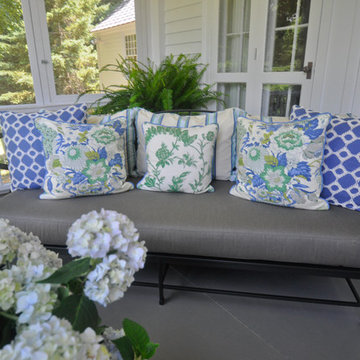
Jennifer Cardinal Photography
Immagine di un portico classico di medie dimensioni e dietro casa con un portico chiuso, lastre di cemento e un tetto a sbalzo
Immagine di un portico classico di medie dimensioni e dietro casa con un portico chiuso, lastre di cemento e un tetto a sbalzo
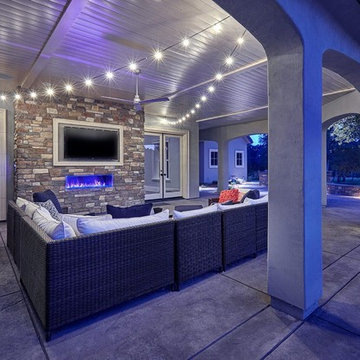
Ispirazione per un grande patio o portico tradizionale dietro casa con un focolare, lastre di cemento e un tetto a sbalzo
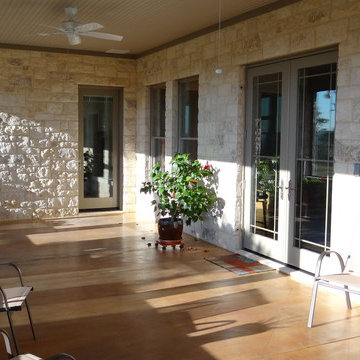
Laura Rice, Sierra Homes
Immagine di un grande portico chic dietro casa con lastre di cemento, un tetto a sbalzo e un giardino in vaso
Immagine di un grande portico chic dietro casa con lastre di cemento, un tetto a sbalzo e un giardino in vaso
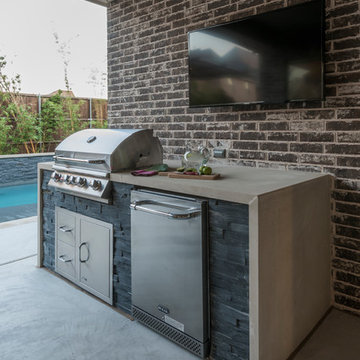
AquaTerra Outdoors was hired to bring life to the outdoors of the new home. When it came time to design the space we were challenged with the tight space of the backyard. We worked through the concepts and we were able to incorporate a new pool with spa, custom water feature wall, Ipe wood deck, outdoor kitchen, custom steel and Ipe wood shade arbor and fire pit. We also designed and installed all the landscaping including the custom steel planter.
Photography: Wade Griffith
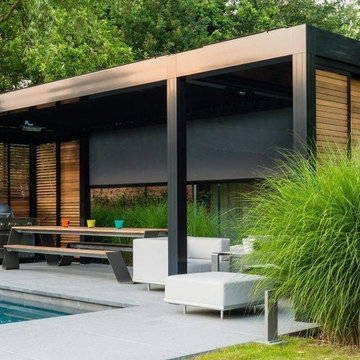
CAMARGUE join 3 black
Foto di un patio o portico minimalista dietro casa con lastre di cemento e un gazebo o capanno
Foto di un patio o portico minimalista dietro casa con lastre di cemento e un gazebo o capanno
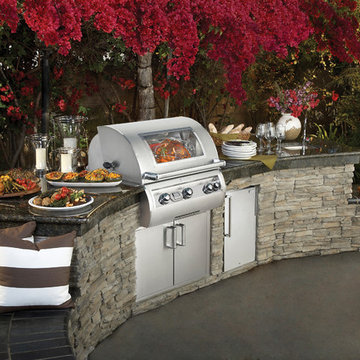
Esempio di un patio o portico chic di medie dimensioni e dietro casa con lastre di cemento e nessuna copertura
Patii e Portici con lastre di cemento - Foto e idee
3