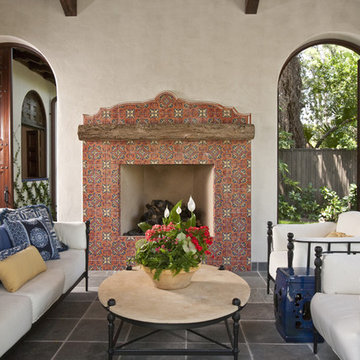Patii e Portici con graniglia di granito e piastrelle - Foto e idee
Filtra anche per:
Budget
Ordina per:Popolari oggi
121 - 140 di 16.498 foto
1 di 3
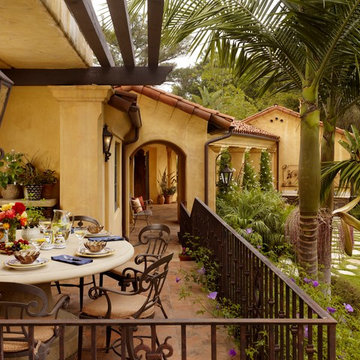
This lovely home began as a complete remodel to a 1960 era ranch home. Warm, sunny colors and traditional details fill every space. The colorful gazebo overlooks the boccii court and a golf course. Shaded by stately palms, the dining patio is surrounded by a wrought iron railing. Hand plastered walls are etched and styled to reflect historical architectural details. The wine room is located in the basement where a cistern had been.
Project designed by Susie Hersker’s Scottsdale interior design firm Design Directives. Design Directives is active in Phoenix, Paradise Valley, Cave Creek, Carefree, Sedona, and beyond.
For more about Design Directives, click here: https://susanherskerasid.com/
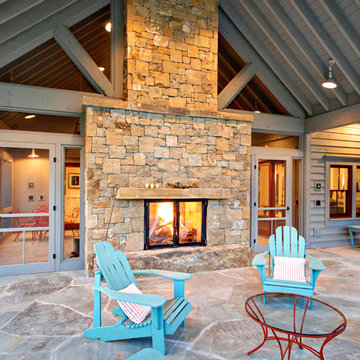
Robert Hawkins, Be A Deer
Esempio di un patio o portico country dietro casa e di medie dimensioni con un focolare, un tetto a sbalzo e piastrelle
Esempio di un patio o portico country dietro casa e di medie dimensioni con un focolare, un tetto a sbalzo e piastrelle
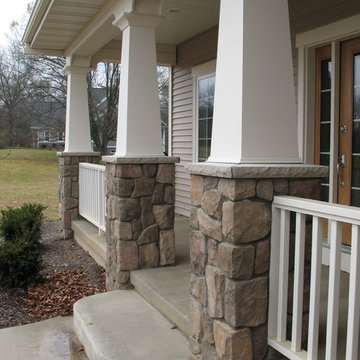
Chardonnay
Foto di un portico tradizionale di medie dimensioni e davanti casa con piastrelle e un tetto a sbalzo
Foto di un portico tradizionale di medie dimensioni e davanti casa con piastrelle e un tetto a sbalzo
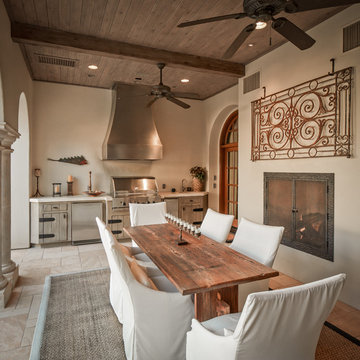
Photographer: Steve Chenn
Immagine di un patio o portico mediterraneo di medie dimensioni e dietro casa con piastrelle e un tetto a sbalzo
Immagine di un patio o portico mediterraneo di medie dimensioni e dietro casa con piastrelle e un tetto a sbalzo
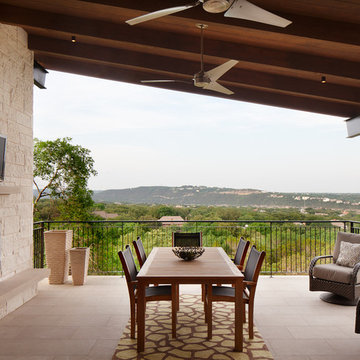
Photo Credit: Casey Dunn
Immagine di un patio o portico design di medie dimensioni e nel cortile laterale con un focolare, piastrelle e un tetto a sbalzo
Immagine di un patio o portico design di medie dimensioni e nel cortile laterale con un focolare, piastrelle e un tetto a sbalzo
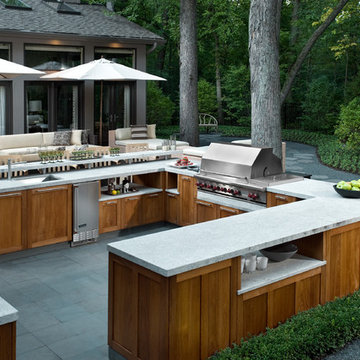
An additional challenge for the design team was to ensure that the kitchen would withstand the harsh Chicago elements; the countertop was done in honed granite and the cabinetry is marine-grade teak. To bring the modern design into harmony with the natural surroundings, a neutral palette was selected to complement the aesthetic inside the home without detracting from the lush green of the outdoor space.
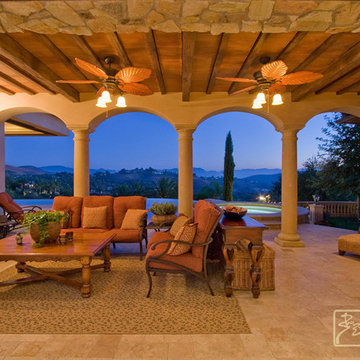
This Tuscan Italian Loggia was designed to take advantage of the view. The outdoor scenery is framed by the arches and columns, with a fireplace and TV above. The rustic ceiling of the loggia is Terra Cotta tile, just like the real villas in Tuscany, with open beams. Ceiling fans in the patio area keep the air cooler, and doors with custom wrought iron straps hide the tv.
Walls with thick plaster arches, simple and intricate tile designs, barrel vaulted ceilings and creative wrought iron designs feel very natural and earthy in the warm Southern California sun. Hand made arched iron doors at the end of long gallery halls with exceptional custom Malibu tile, marble mosaics and limestone flooring throughout these sprawling homes feel right at home here from Malibu to Montecito and Santa Ynez. Loggia, bar b q, and pool houses designed to keep the cool in, heat out, with an abundance of views through arched windows and terra cotta tile. Kitchen design includes all natural stone counters of marble and granite, large range with carved stone, copper or plaster range hood and custom tile or mosaic back splash. Staircase designs include handpainted Malibu Tile and mosaic risers with wrought iron railings. Master Bath includes tiled arches, wainscot and limestone floors. Bedrooms tucked into deep arches filled with blues and gold walls, rich colors. Wood burning fireplaces with iron doors, great rooms filled with hand knotted rugs and custom upholstery in this rich and luxe homes. Stained wood beams and trusses, planked ceilings, and groin vaults combined give a gentle coolness throughout. Moorish, Spanish and Moroccan accents throughout most of these fine homes gives a distinctive California Exotic feel.
Project Location: various areas throughout Southern California. Projects designed by Maraya Interior Design. From their beautiful resort town of Ojai, they serve clients in Montecito, Hope Ranch, Malibu, Westlake and Calabasas, across the tri-county areas of Santa Barbara, Ventura and Los Angeles, south to Hidden Hills- north through Solvang and more.
Arc Design, architect,
Dan Smith, contractor,
Mark Lohman, photographer,
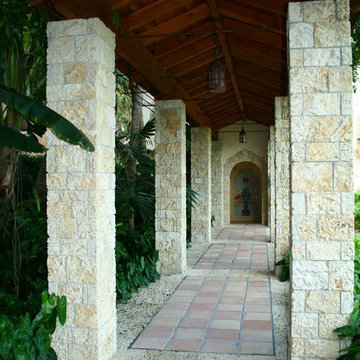
Walking through the covered vine pergola with it's cut oolite stone columns, wooden rafters, and terra cotta tiled flooring.
Esempio di un patio o portico mediterraneo con piastrelle e un tetto a sbalzo
Esempio di un patio o portico mediterraneo con piastrelle e un tetto a sbalzo
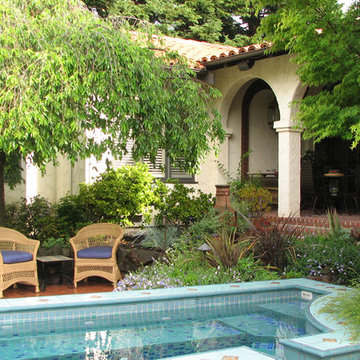
This client started with their home remodel and then hired us to create the exterior as an extension of the interior living space. The backyard was sloped and did not provide much flat area. We built a completely private inner courtyard with an over-sized entry door, tile patio, and a colorful custom water feature to create an intimate gathering space. The backyard redesign included a small pool with spa addition (pictured here), fireplace, shade structures and built in wall fountain.
Photo Credit - Cynthia Montgomery
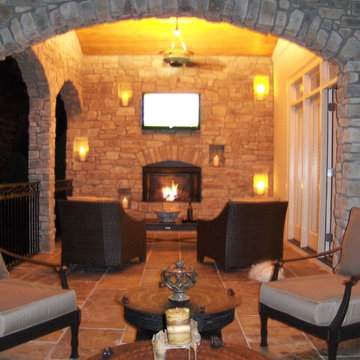
ARNOLD Masonry and Landscape
Immagine di un grande patio o portico chic dietro casa con un focolare, piastrelle e un tetto a sbalzo
Immagine di un grande patio o portico chic dietro casa con un focolare, piastrelle e un tetto a sbalzo
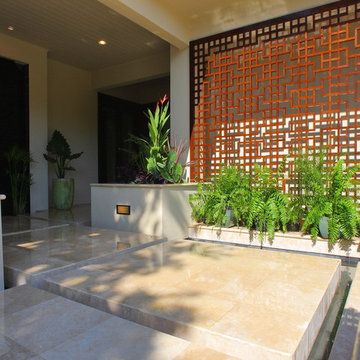
Ispirazione per un patio o portico etnico davanti casa con fontane, piastrelle e un tetto a sbalzo
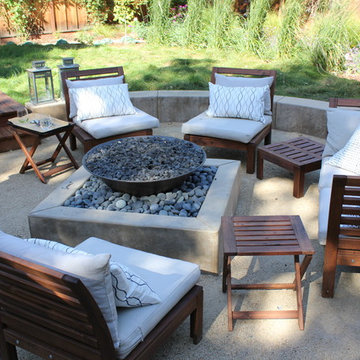
This intimate garden utilizes a no-mow lawn, a fire pit, outdoor kitchen, and ipe-deck.
Photo Credit: Megan Keely
Esempio di un patio o portico contemporaneo di medie dimensioni e dietro casa con un focolare, graniglia di granito e nessuna copertura
Esempio di un patio o portico contemporaneo di medie dimensioni e dietro casa con un focolare, graniglia di granito e nessuna copertura
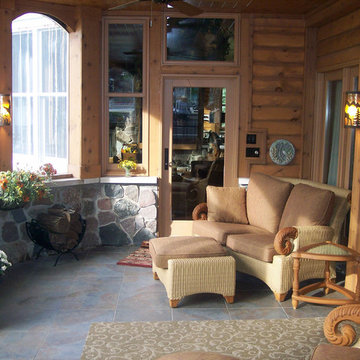
Esempio di un piccolo patio o portico chic dietro casa con piastrelle e un tetto a sbalzo
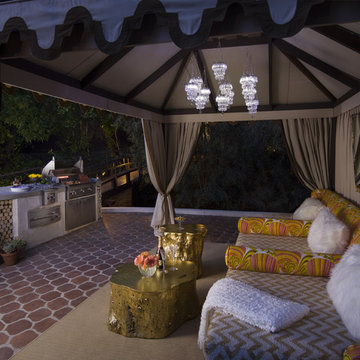
A pool side cabana with extra large outdoor sofa. Lounge in style while the chef cooks up a fabulous dinner.
LoriDennis.com Interior Design/ KenHayden.com Photography
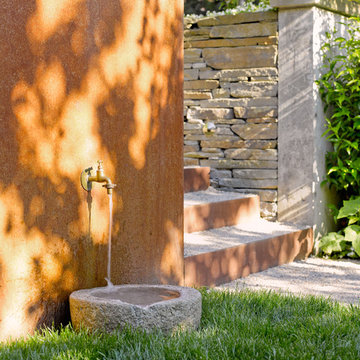
Photography by: Alex Hayden
Foto di un patio o portico minimal dietro casa con nessuna copertura e graniglia di granito
Foto di un patio o portico minimal dietro casa con nessuna copertura e graniglia di granito
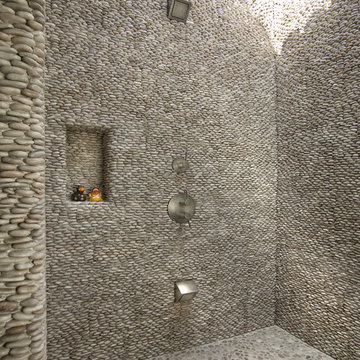
The outdoor pool shower is open to the sky and made from thousands of interlocked pebbles.
Foto di un grande patio o portico mediterraneo con piastrelle e un tetto a sbalzo
Foto di un grande patio o portico mediterraneo con piastrelle e un tetto a sbalzo
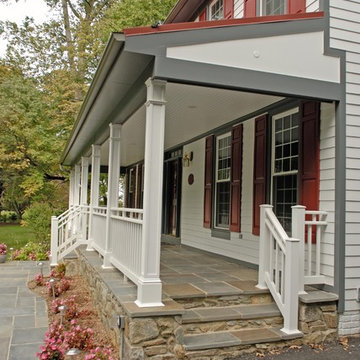
Ispirazione per un portico chic di medie dimensioni e davanti casa con piastrelle e un tetto a sbalzo
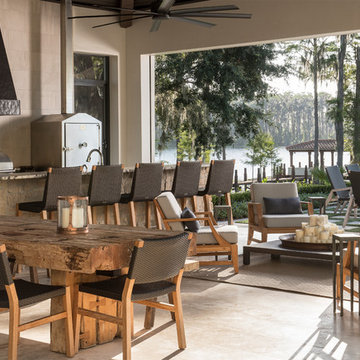
Immagine di un patio o portico mediterraneo dietro casa con piastrelle e un tetto a sbalzo

Linda Oyama Bryan
Idee per un ampio patio o portico chic dietro casa con graniglia di granito e un gazebo o capanno
Idee per un ampio patio o portico chic dietro casa con graniglia di granito e un gazebo o capanno
Patii e Portici con graniglia di granito e piastrelle - Foto e idee
7
