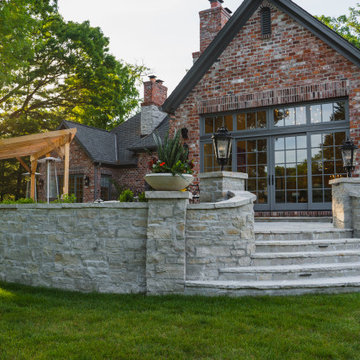Patii e Portici con graniglia di granito e pavimentazioni in pietra naturale - Foto e idee
Filtra anche per:
Budget
Ordina per:Popolari oggi
61 - 80 di 53.599 foto
1 di 3
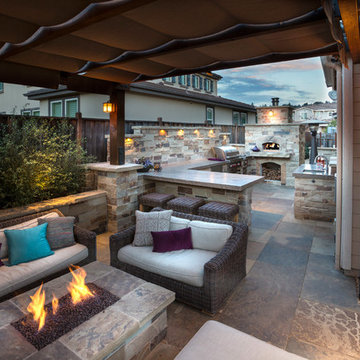
John Benson Photography
Ispirazione per un grande patio o portico mediterraneo dietro casa con pavimentazioni in pietra naturale e una pergola
Ispirazione per un grande patio o portico mediterraneo dietro casa con pavimentazioni in pietra naturale e una pergola

Our clients on this project were inspired by their travels to Asia and wanted to mimic this aesthetic at their DC property. We designed a water feature that effectively masks adjacent traffic noise and maintains a small footprint.
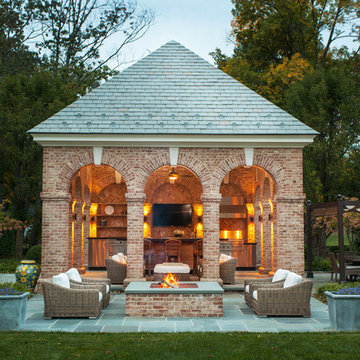
Douglas VanderHorn Architects
Idee per un patio o portico tradizionale di medie dimensioni e dietro casa con un gazebo o capanno e pavimentazioni in pietra naturale
Idee per un patio o portico tradizionale di medie dimensioni e dietro casa con un gazebo o capanno e pavimentazioni in pietra naturale
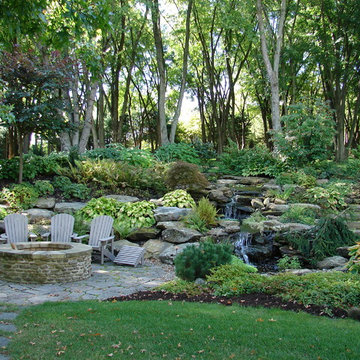
Jeff Rak
Foto di un grande patio o portico stile rurale dietro casa con un focolare, pavimentazioni in pietra naturale e nessuna copertura
Foto di un grande patio o portico stile rurale dietro casa con un focolare, pavimentazioni in pietra naturale e nessuna copertura
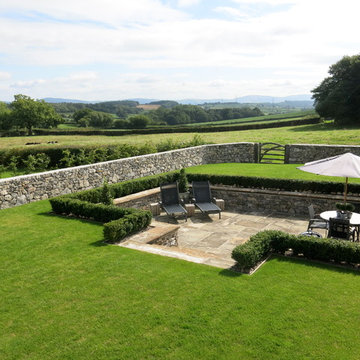
Dry Stone Walled Private Sunken Garden area with Box & Mature Hedging and Naturalising Bulbs. Built in an area which used to be wasteland and a bog on this Llama Development. The sunken area is flagged with Reclaimed 150 year York Stone and the Bull Nosed York Stone tops of the sunken area were off an old Railway Platform. Low LED spots are on the floor of the sunken patio area so as to give low lighting in the early evening.
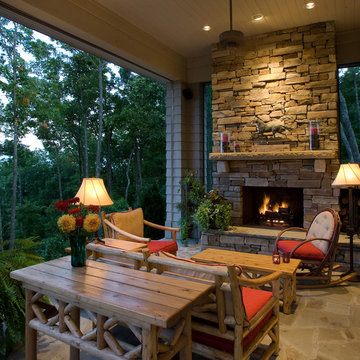
Wonderful outdoor living space, motorized Phantom screens open up to incredible mountain view. Woodburning masonry fireplace with real stacked stone veneer, stone mantle
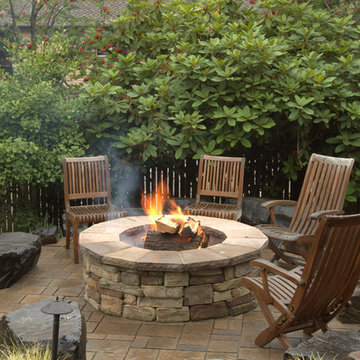
Esempio di un grande patio o portico chic dietro casa con un focolare, pavimentazioni in pietra naturale e nessuna copertura
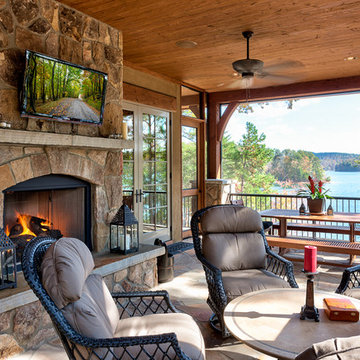
Kevin Meechan Photography
Foto di un portico rustico con un focolare e pavimentazioni in pietra naturale
Foto di un portico rustico con un focolare e pavimentazioni in pietra naturale

A complete contemporary backyard project was taken to another level of design. This amazing backyard was completed in the beginning of 2013 in Weston, Florida.
The project included an Outdoor Kitchen with equipment by Lynx, and finished with Emperador Light Marble and a Spanish stone on walls. Also, a 32” X 16” wooden pergola attached to the house with a customized wooden wall for the TV on a structured bench with the same finishes matching the Outdoor Kitchen. The project also consist of outdoor furniture by The Patio District, pool deck with gold travertine material, and an ivy wall with LED lights and custom construction with Black Absolute granite finish and grey stone on walls.
For more information regarding this or any other of our outdoor projects please visit our website at www.luxapatio.com where you may also shop online. You can also visit our showroom located in the Doral Design District (3305 NW 79 Ave Miami FL. 33122) or contact us at 305-477-5141.
URL http://www.luxapatio.com
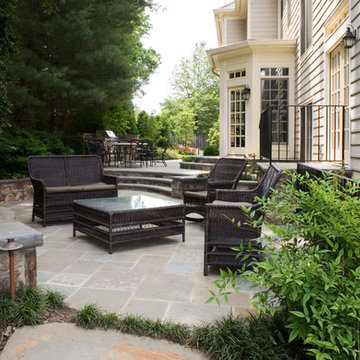
Surrounds Inc.
Immagine di un grande patio o portico chic dietro casa con un focolare e pavimentazioni in pietra naturale
Immagine di un grande patio o portico chic dietro casa con un focolare e pavimentazioni in pietra naturale

Teamwork makes the dream work, as they say. And what a dream; this is the acme of a Surrey suburban townhouse garden. The team behind the teamwork of this masterpiece in Oxshott, Surrey, are Raine Garden Design Ltd, Bushy Business Ltd, Hampshire Garden Lighting, and Forest Eyes Photography. Everywhere you look, some new artful detail demonstrating their collective expertise hits you. The beautiful and tasteful selection of materials. The very mature, regimented pleached beech hedge. The harmoniousness of the zoning; tidy yet so varied and interesting. The ancient olive, dating back to the reign of Victoria. The warmth and depth afforded by the layered lighting. The seamless extension of the Home from inside to out; because in this dream, the garden is Home as much as the house is.
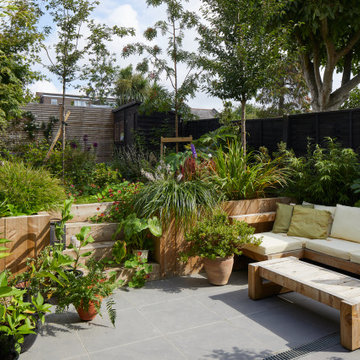
Ispirazione per un patio o portico minimal di medie dimensioni e dietro casa con pavimentazioni in pietra naturale
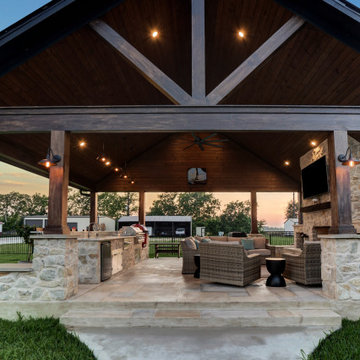
This home is on several acres, and the homeowner wanted a freestanding outdoor living room with a large kitchen and fireplace that matched their home.
The rustic/hill country vibe is just perfect. The rustic stone and dark stained columns and beams create this stunning outdoor space.
A walkway from the home to the new outdoor space was poured for easy access to the 624 SF freestanding living room. Everything was built to look original to the home – matching the siding, metal roof, and gel-stained Hardie on the columns and beams.
The flooring inside the space is hand-carved limecrete overlay in a travertine pattern. There are concrete pads on the outside for a smoker and plants.
The 18’ kitchen along one side has a grill, sink, fridge, storage, and a ceramic smoker. The granite is Fantasy Brown 3cm leather finish from InStyle Granite and Marble. The raised bar top provides plenty of space for dining outdoors. All the stone on the project is Colonial Monte Vista from Apex Stone.
The hearth and seat walls are topped with Ashton Moire ledge stone from Apex Stone. The custom-built fireplace is woodburning with storage on either side for wood storage. The ceiling is American Nut Brown pre-stained tongue and groove by Woodtone.
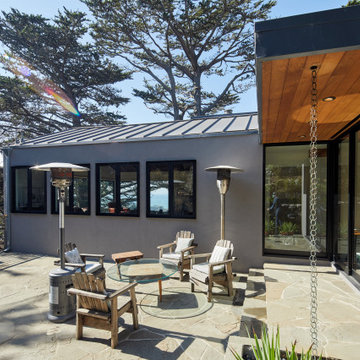
Close up of the overhang over the kitchen at the rear of the house. The soffit is clad in cedar
Immagine di un patio o portico moderno di medie dimensioni e in cortile con pavimentazioni in pietra naturale e un tetto a sbalzo
Immagine di un patio o portico moderno di medie dimensioni e in cortile con pavimentazioni in pietra naturale e un tetto a sbalzo
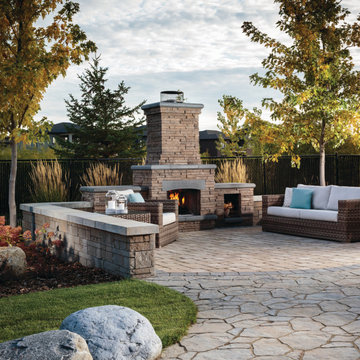
Idee per un patio o portico dietro casa con un caminetto e pavimentazioni in pietra naturale
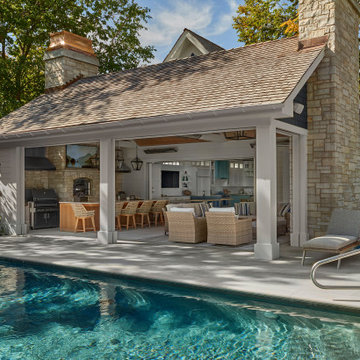
Outdoor Patio with Kitchen
Immagine di un grande patio o portico stile marinaro dietro casa con pavimentazioni in pietra naturale e un tetto a sbalzo
Immagine di un grande patio o portico stile marinaro dietro casa con pavimentazioni in pietra naturale e un tetto a sbalzo
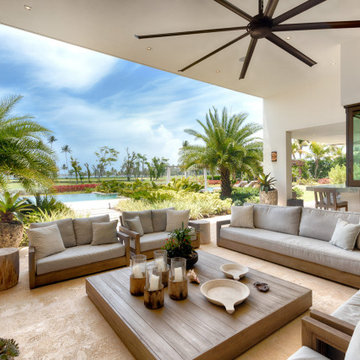
Idee per un patio o portico tropicale con pavimentazioni in pietra naturale e un tetto a sbalzo
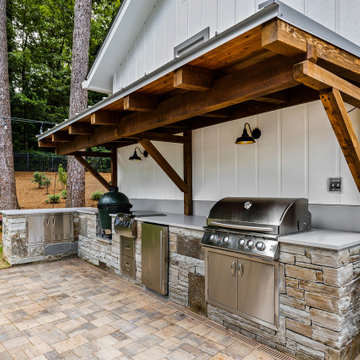
This covered L-shaped outdoor kitchen was custom designed with the master chef in mind and includes all the conveniences of an interior kitchen. The modern Caesarstone Raw Concrete Countertop has ample prep space and houses top of the line stainless steel appliances including a built-in grill with double access doors, refrigerator, built-in side burner, double drawers for storing utensils and accessories, a Big Green Egg, and a set of vented access doors for additional storage. The large custom stacked stone outdoor kitchen is shaded by a gorgeous, cantilevered timber pergola with a grey metal roof and pairs perfectly with the natural tones in the Belgard Rustic Lafitt paver patio. Hanging string lights illuminate over the patio and outdoor dining area adding ambience and a magical glow for outdoor entertaining and dining alfresco.
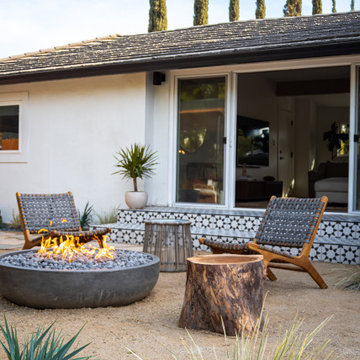
Custom design and hand painted geometric mural on refurbished carport turned dining area, with recessed lighting, and a light wood outdoor dining table and chairs.
Patii e Portici con graniglia di granito e pavimentazioni in pietra naturale - Foto e idee
4
