Patii e Portici con graniglia di granito e pavimentazioni in pietra naturale - Foto e idee
Filtra anche per:
Budget
Ordina per:Popolari oggi
101 - 120 di 53.585 foto
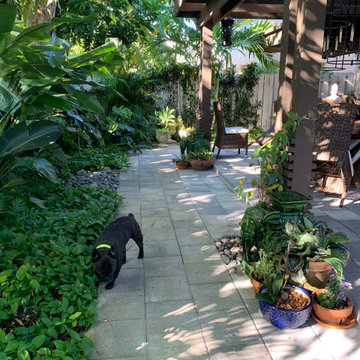
The double post pergola columns with trellis detail are used to grow the beautiful flower vines. This sure will be beautiful by Spring! The landscape is the perfect backdrop to this beautiful set up patio.
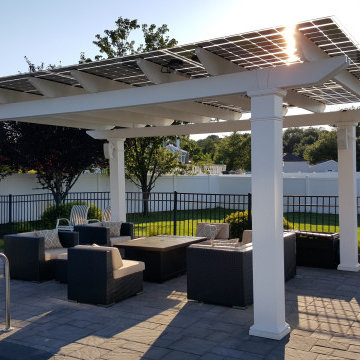
Esempio di un grande patio o portico tradizionale dietro casa con pavimentazioni in pietra naturale e una pergola
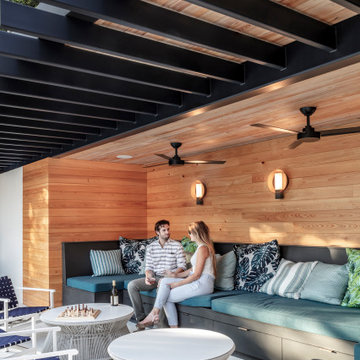
Situated within a one-acre lot in Austin’s Tarry Trail neighborhood, the backyard of this existing 1933- vintage historical house was underutilized. The owners felt that the main drawbacks of the existing backyard were a general disconnection between each outdoor area and a general lack of relationship to the house proper. Therefore, the primary goal of the redesign was a scheme that would promote the use of the outdoor zones, with the pool as a centerpiece.
The first major design move was to frame the pool with a new structure as a backdrop. This cabana is perpendicular to the main house and creates a clear “bookend” to the upper level deck while housing indoor and outdoor activities. Under the cabana’s overhang, an integrated seating space offers a balance of sunlight and shade while an outdoor grill and bar area facilitate the family’s outdoor lifestyle. The only enclosed program exists as a naturally lit perch within the canopy of the trees, providing a serene environment to exercise within the comfort of a climate-controlled space.
A corollary focus was to create sectional variation within the volume of the pool to encourage dynamic use at both ends while relating to the interior program of the home. A shallow beach zone for children to play is located near the family room and the access to the play space in the yard below. At the opposite end of the pool, outside the formal living room, another shallow space is made to be a splash-free sunbathing area perfect for enjoying an adult beverage.
The functional separation set up by the pool creates a subtle and natural division between the energetic family spaces for playing, lounging, and grilling, and the composed, entertaining and dining spaces. The pool also enhances the formal program of the house by acting as a reflecting pool within a composed view from the front entry that draws visitors to an outdoor dining area under a majestic oak tree.
By acting as a connector between the house and the yard, the elongated pool bridges the day-to-day activities within the house and the lush, sprawling backyard. Planter beds and low walls provide loose constraints to organize the overall outdoor living area, while allowing the space to spill out into the yard. Terraces navigate the sectional change in the landscape, offering a passage to the lower yard where children can play on the grass as the parents lounge by the outdoor fireplace.

The newly added screened porch provides the perfect transition from indoors to outside. Design and construction by Meadowlark Design + Build in Ann Arbor, Michigan. Photography by Joshua Caldwell.
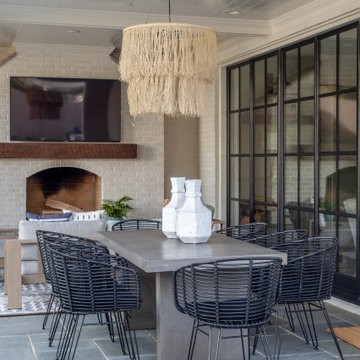
Immagine di un patio o portico design di medie dimensioni e dietro casa con un caminetto, pavimentazioni in pietra naturale e un tetto a sbalzo
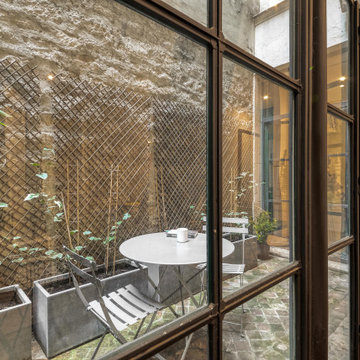
Un salon au style scandinave et contemporain, bibliothèque sur mesure peinte dans un camaïeu de bleus pour donner de la profondeur.
Un panneau en varian, matério bio à base de lin, translucide, laisse passer la lumière tout en séparant l'espace.
Mobilier contemporain, canapé et pouf en velours, coussins tableaux, table basse en métal et marbre vert, tapis berbère, suspensions en laiton.
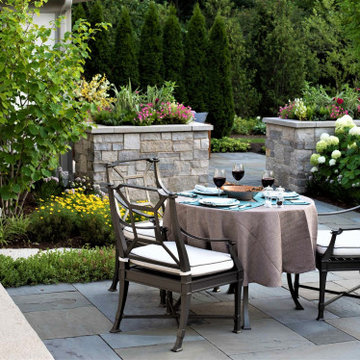
Bluestone patio with limestone walls and steps.
Immagine di un patio o portico classico dietro casa con pavimentazioni in pietra naturale e nessuna copertura
Immagine di un patio o portico classico dietro casa con pavimentazioni in pietra naturale e nessuna copertura
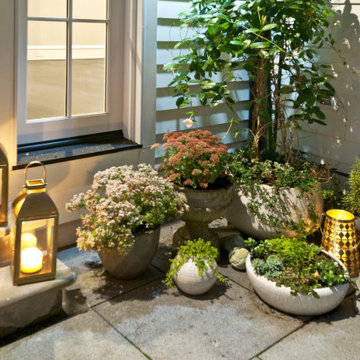
Foto di un piccolo patio o portico mediterraneo nel cortile laterale con un giardino in vaso, pavimentazioni in pietra naturale e nessuna copertura
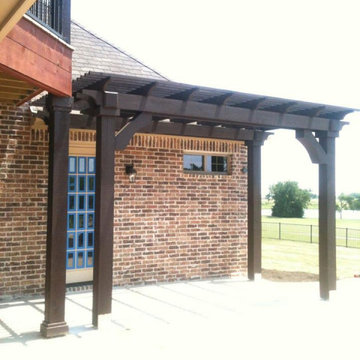
Foto di un patio o portico tradizionale di medie dimensioni e dietro casa con pavimentazioni in pietra naturale e una pergola

Esempio di un patio o portico country di medie dimensioni e dietro casa con pavimentazioni in pietra naturale e un tetto a sbalzo
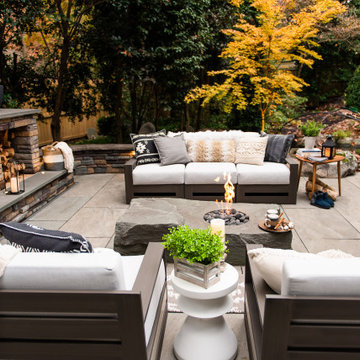
Ispirazione per un patio o portico moderno di medie dimensioni e dietro casa con un caminetto e pavimentazioni in pietra naturale
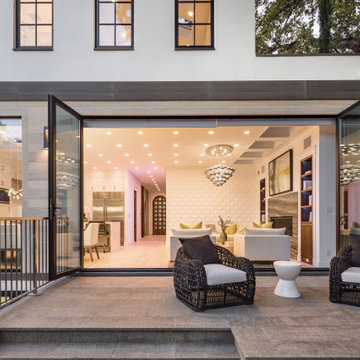
Almost the entire back wall of the building can be opened up using the massive floor to ceiling glass folding door. The interior and exterior spaces flow into each other seamlessly. The patio is paved with flamed granite pavers.

Idee per un grande patio o portico rustico dietro casa con un focolare, pavimentazioni in pietra naturale e nessuna copertura

Place architecture:design enlarged the existing home with an inviting over-sized screened-in porch, an adjacent outdoor terrace, and a small covered porch over the door to the mudroom.
These three additions accommodated the needs of the clients’ large family and their friends, and allowed for maximum usage three-quarters of the year. A design aesthetic with traditional trim was incorporated, while keeping the sight lines minimal to achieve maximum views of the outdoors.
©Tom Holdsworth

Esempio di un grande patio o portico classico in cortile con nessuna copertura, fontane e pavimentazioni in pietra naturale
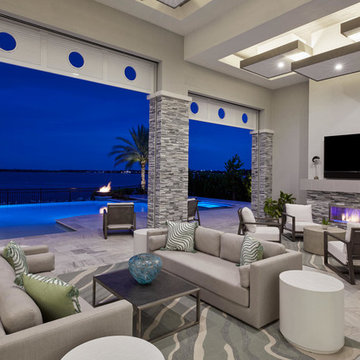
To scale the vast space of the outdoor living area, the designers created “floating cloud” ceiling details.
They framed and stuccoed the “clouds,” applied wood stain around the vertical edges, and added lighting, which illuminates the tray ceiling.
A stacked stone fireplace and columns uses the same stone as at the home’s entrance. Outdoor seating from Summer Classics completes the chat area and outdoor living room.
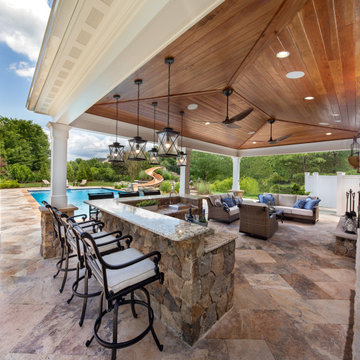
Rosegrove Pool & Landscape
Idee per un patio o portico chic di medie dimensioni e dietro casa con pavimentazioni in pietra naturale
Idee per un patio o portico chic di medie dimensioni e dietro casa con pavimentazioni in pietra naturale
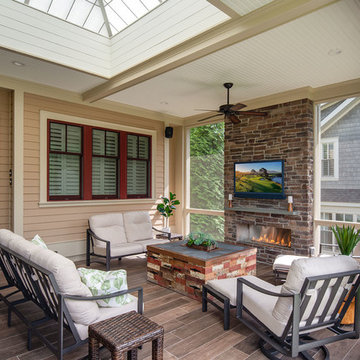
We designed a three season room with removable window/screens and a large sliding screen door. The Walnut matte rectified field tile floors are heated, We included an outdoor TV, ceiling fans and a linear fireplace insert with star Fyre glass. Outside, we created a seating area around a fire pit and fountain water feature, as well as a new patio for grilling.
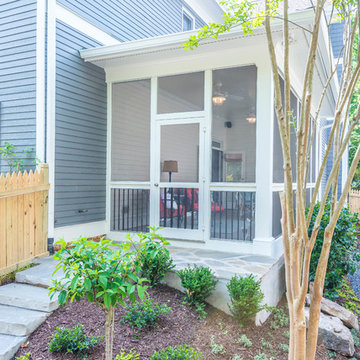
This beautiful, bright screened-in porch is a natural extension of this Atlanta home. With high ceilings and a natural stone stairway leading to the backyard, this porch is the perfect addition for summer.
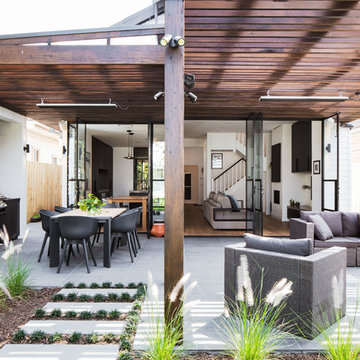
Julian Gries
Idee per un patio o portico design di medie dimensioni e dietro casa con un caminetto, pavimentazioni in pietra naturale e una pergola
Idee per un patio o portico design di medie dimensioni e dietro casa con un caminetto, pavimentazioni in pietra naturale e una pergola
Patii e Portici con graniglia di granito e pavimentazioni in pietra naturale - Foto e idee
6