Patii e Portici con graniglia di granito e pavimentazioni in mattoni - Foto e idee
Filtra anche per:
Budget
Ordina per:Popolari oggi
81 - 100 di 19.859 foto
1 di 3
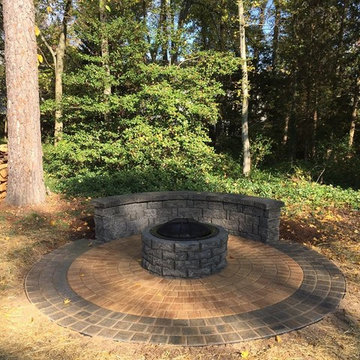
Residential Firepit & Seating Wall
Idee per un piccolo patio o portico tradizionale dietro casa con un focolare, pavimentazioni in mattoni e nessuna copertura
Idee per un piccolo patio o portico tradizionale dietro casa con un focolare, pavimentazioni in mattoni e nessuna copertura
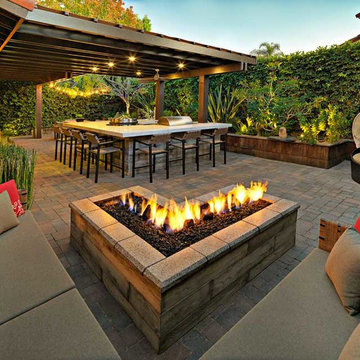
Celebrity Chef Sam Zien was tired of being confined to his small barbecue when filming grilling episodes for his new show. So, he came to us with a plan and we made it happen. We provided Sam with an extended L shaped pergola and L shape lounging area to match. In addition, we installed a giant built in barbecue and surrounding counter with plenty of seating for guests on or off camera. Zen vibes are important to Sam, so we were sure to keep that top of mind when finalizing even the smallest of details.
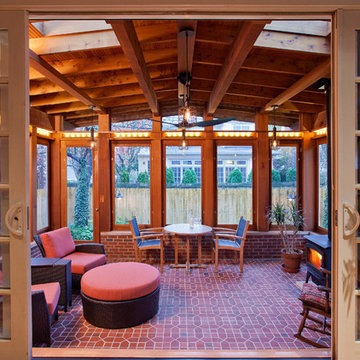
View toward backyard from existing houseKen Wyner Photography
Esempio di un portico stile americano dietro casa con un portico chiuso, pavimentazioni in mattoni e un tetto a sbalzo
Esempio di un portico stile americano dietro casa con un portico chiuso, pavimentazioni in mattoni e un tetto a sbalzo
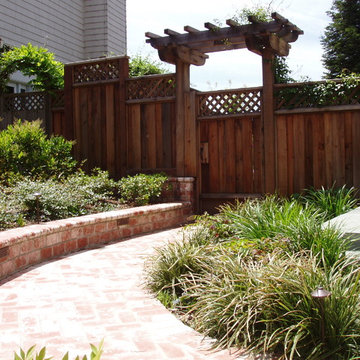
A brick walkway and arbor in San Rafael
Immagine di un patio o portico classico di medie dimensioni e dietro casa con pavimentazioni in mattoni e nessuna copertura
Immagine di un patio o portico classico di medie dimensioni e dietro casa con pavimentazioni in mattoni e nessuna copertura
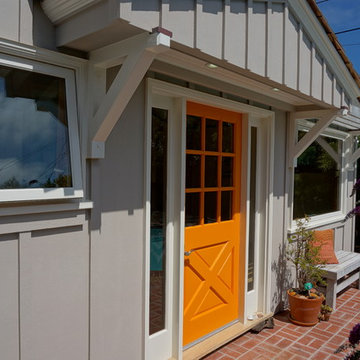
Small Guest House in Backyard fully renovated in coastal bungalow style. Features include: Gray color board and batten siding, curved brick porch decking, cantlievered roof at front door, large picture window, trellis window shade treatment, orange front door, awning windows, front door side lites, white wood corbels.
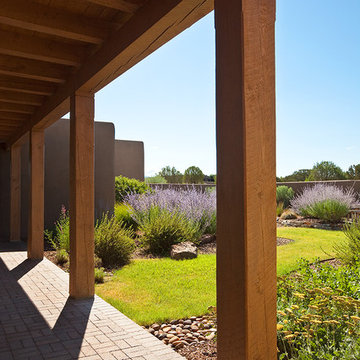
wendy mceahern
Esempio di un portico american style di medie dimensioni e dietro casa con pavimentazioni in mattoni e un tetto a sbalzo
Esempio di un portico american style di medie dimensioni e dietro casa con pavimentazioni in mattoni e un tetto a sbalzo
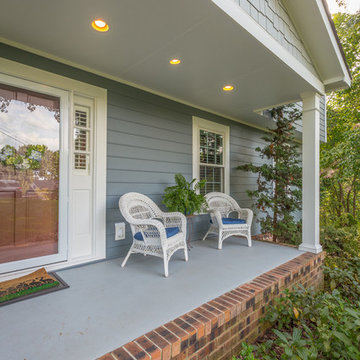
Project Details: We completely updated the look of this home with help from James Hardie siding and Renewal by Andersen windows. Here's a list of the products and colors used.
- Boothbay Blue JH Lap Siding
- Light Mist JH Staggered Shake
- Arctic White JH Trim
- Oxford Gray Shingles
- Double-Hung WIndows (RbA)
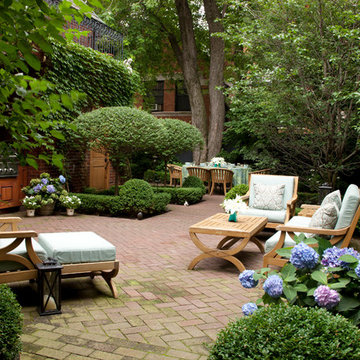
Esempio di un patio o portico tradizionale di medie dimensioni e dietro casa con pavimentazioni in mattoni e nessuna copertura
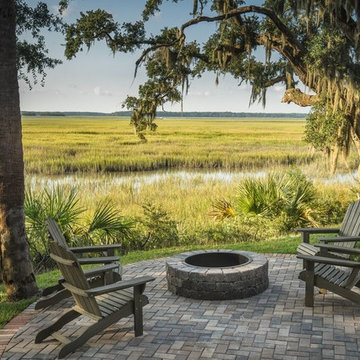
Idee per un patio o portico costiero di medie dimensioni e dietro casa con un focolare, pavimentazioni in mattoni e nessuna copertura
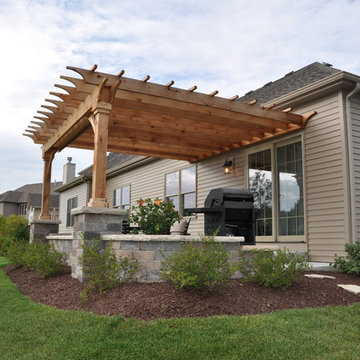
Yorkville Hill Landscaping, Inc.
Esempio di un patio o portico chic di medie dimensioni e dietro casa con pavimentazioni in mattoni e una pergola
Esempio di un patio o portico chic di medie dimensioni e dietro casa con pavimentazioni in mattoni e una pergola
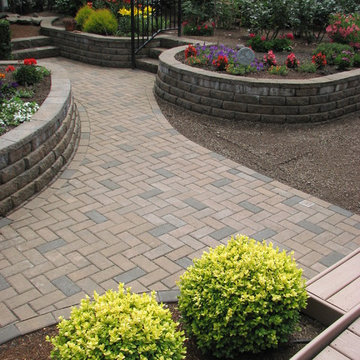
Paver walkway and raised planting beds designed and installed by Blessing Landscapes
Ispirazione per un patio o portico chic di medie dimensioni e dietro casa con pavimentazioni in mattoni e nessuna copertura
Ispirazione per un patio o portico chic di medie dimensioni e dietro casa con pavimentazioni in mattoni e nessuna copertura
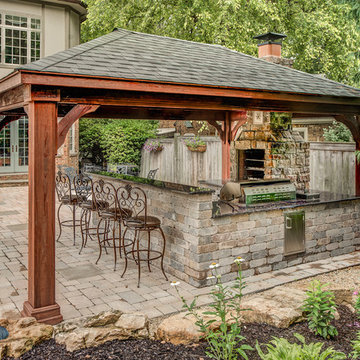
Design, layout, photography by Adam Gibson. Landscape by Brad Crandle of Lordin Landscapes.
Foto di un patio o portico chic di medie dimensioni e dietro casa con pavimentazioni in mattoni e una pergola
Foto di un patio o portico chic di medie dimensioni e dietro casa con pavimentazioni in mattoni e una pergola
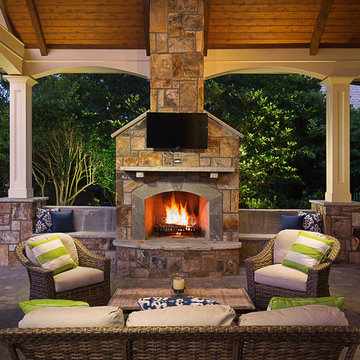
This gorgeous covered porch houses a large stone fireplace with seating walls and a fully-equipped outdoor kitchen and wraparound raised bar that can seat a minimum of 10 guests making it the perfect spot for entertaining. The custom tongue and groove ceilings with exposed beams, can lights, and ceiling fans add just the right ambiance to this comfortable, elegant outdoor living space.
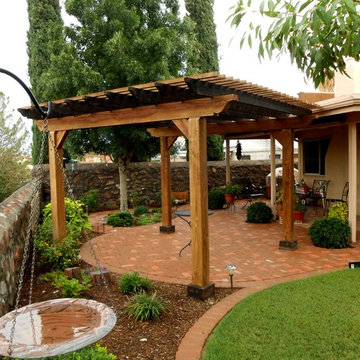
Immagine di un patio o portico classico dietro casa con pavimentazioni in mattoni e una pergola
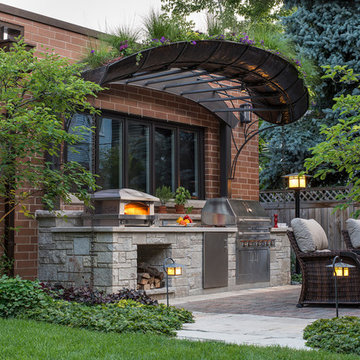
Mr. and Mrs. Eades, the owners of this Chicago home, were inspired to build a Kalamazoo outdoor kitchen because of their love of cooking. “The grill became the center point for doing our outdoor kitchen,” Mr. Eades noted. After working long days, Mr. Eades and his wife, prefer to experiment with new recipes in the comfort of their own home. The Hybrid Fire Grill is the focal point of this compact outdoor kitchen. Weather-tight cabinetry was built into the masonry for storage, and an Artisan Fire Pizza Oven sits atop the countertop and allows the Eades’ to cook restaurant quality Neapolitan style pizzas in their own backyard.
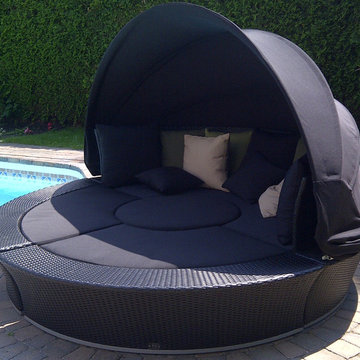
Idee per un patio o portico tradizionale di medie dimensioni e dietro casa con pavimentazioni in mattoni e nessuna copertura
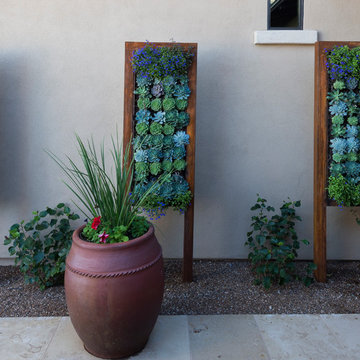
The first step to creating your outdoor paradise is to get your dreams on paper. Let Creative Environments professional landscape designers listen to your needs, visions, and experiences to convert them to a visually stunning landscape design! Our ability to produce architectural drawings, colorful presentations, 3D visuals, and construction– build documents will assure your project comes out the way you want it! And with 60 years of design– build experience, several landscape designers on staff, and a full CAD/3D studio at our disposal, you will get a level of professionalism unmatched by other firms.
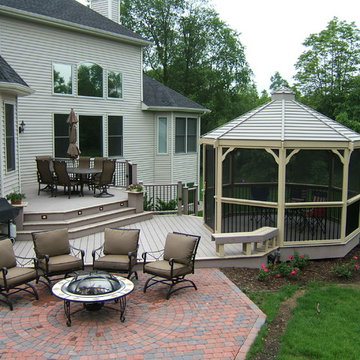
This project offers an outdoor entertainment area for multiple uses. This 2-level deck with the screened gazebo and the concrete paver patio shows the broad spectrum of what we can do for your backyard.
The composite decking and railing offers years of carefree living. The 12ft. screened gazebo means bug-free nights, and the cozy patio with the fire bowl is just right for enjoying smore's with the family. Planters and benches as well as steps down to the lower yard finish off this project. Lighting on the steps and railing posts offers safety and ambiance for the summer nights outdoors.
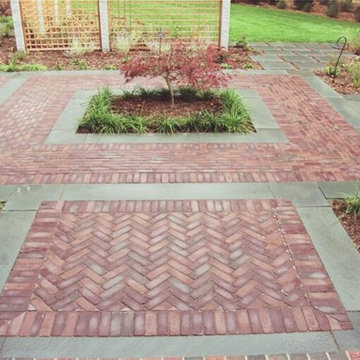
Brick and Blue stone detailing surrounded by gardens is an example of the detail Landscape Oasis can bring to your home. This project is in Sudbury, Massachusetts
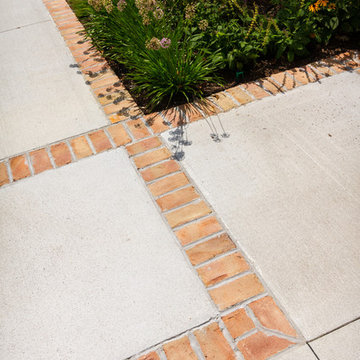
Brick were specially cut to add detail to the corners of the soldier course inlay.
Westhauser Photography
Immagine di un patio o portico moderno di medie dimensioni e dietro casa con pavimentazioni in mattoni
Immagine di un patio o portico moderno di medie dimensioni e dietro casa con pavimentazioni in mattoni
Patii e Portici con graniglia di granito e pavimentazioni in mattoni - Foto e idee
5