Patii e Portici con graniglia di granito e lastre di cemento - Foto e idee
Filtra anche per:
Budget
Ordina per:Popolari oggi
141 - 160 di 22.922 foto
1 di 3
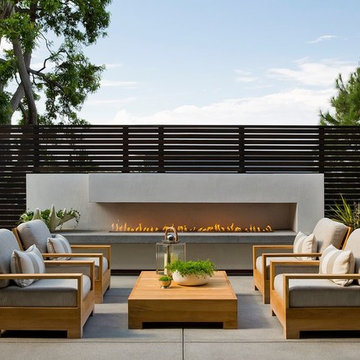
Esempio di un patio o portico contemporaneo con lastre di cemento e nessuna copertura
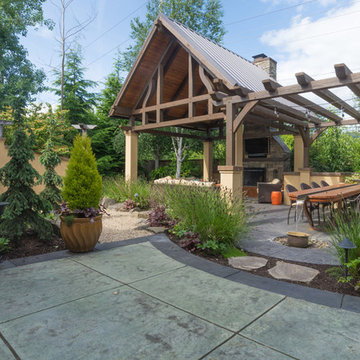
Fifth Season Landscape Design
Idee per un grande patio o portico stile americano dietro casa con un focolare, lastre di cemento e un gazebo o capanno
Idee per un grande patio o portico stile americano dietro casa con un focolare, lastre di cemento e un gazebo o capanno
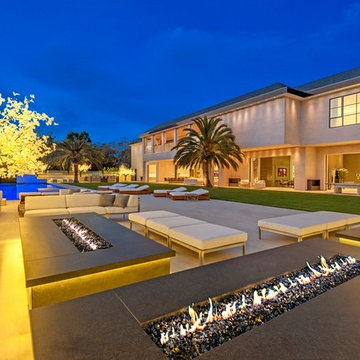
Tony Medina
Idee per un ampio patio o portico minimalista dietro casa con un focolare, lastre di cemento e nessuna copertura
Idee per un ampio patio o portico minimalista dietro casa con un focolare, lastre di cemento e nessuna copertura
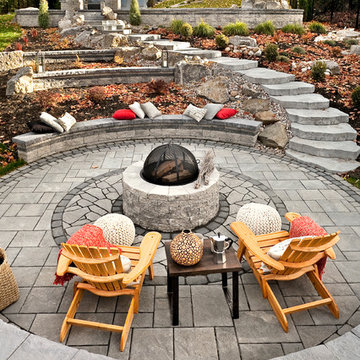
Traditional Style Fire Feature - Techo-Bloc's Valencia Fire Pit.
Immagine di un grande patio o portico contemporaneo dietro casa con un focolare e lastre di cemento
Immagine di un grande patio o portico contemporaneo dietro casa con un focolare e lastre di cemento
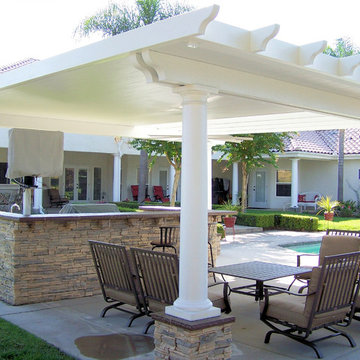
Today, almost any activity you enjoy inside your home you can bring to the outside. Depending on your budget, your outdoor room can be simple, with a stamped concrete patio, a grill and a table for dining, or more elaborate with a fully functional outdoor kitchen complete with concrete countertops for preparing and serving food, a sink and a refrigerator. You can take the concept even further by adding such amenities as a concrete pizza oven, a fireplace or fire-pit, a concrete bar-top for serving cocktails, an architectural concrete fountain, landscape lighting and concrete statuary.
Cooking
Something to cook with, such as a barbecue grill or wood-fired pizza oven, and countertops for food preparation and serving are key elements in a well-designed outdoor kitchen. Concrete countertops offer the advantages of weather resistance and versatility, since they can be formed into any shape you desire to suit the space. A coat of sealer will simplify cleanup by protecting your countertop from stains. Other amenities, such as concrete bar-tops and outdoor sinks with plumbing, can expand your entertainment options.
Hearth
Wood-burning or gas fireplaces, fire pits, chimineas and portable patio heaters extend the enjoyment of outdoor living well into the evening while creating a cozy conversation area for people to gather around.
Outdoor Living Services Include:
Outdoor Masonry Kitchens & Fireplaces- Design & Construction
Patios Design & Construction
Masonry Refreshment Islands
Masonry BBQ's Islands
Masonry seat walls/retaining walls
Outdoor Entertainment Center Cabinets
Wet Bars
Cabana Design & Construction with Custom Lighting
Deck Builder, Decorative Concrete & Stone
Pergola Design & Construction with Custom Lighting
Gazebo Design & Construction
Trellis Design & Construction with Custom Lighting
Outdoor Fireplace Design & Construction
Pool House Design & Construction
Outdoor Showers, Baths & Spas
Outdoor Living Rooms Design & Construction
Outdoor bathrooms/shower/tub areas
Outdoor Fire-pits & Fire Features
Outdoor Water Features
Waterfalls
Water Fountains
Stone Masonry and more...
Greg, Sunset Construction & Design
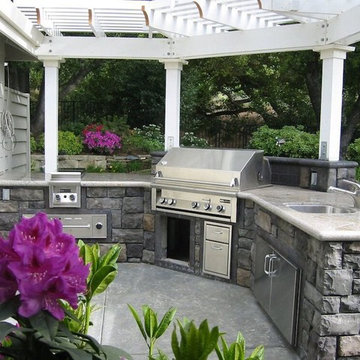
Immagine di un patio o portico tradizionale di medie dimensioni e dietro casa con lastre di cemento e una pergola
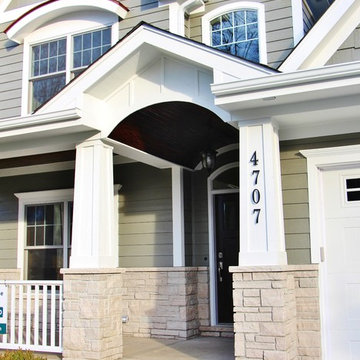
Foto di un piccolo portico stile americano davanti casa con lastre di cemento e un tetto a sbalzo
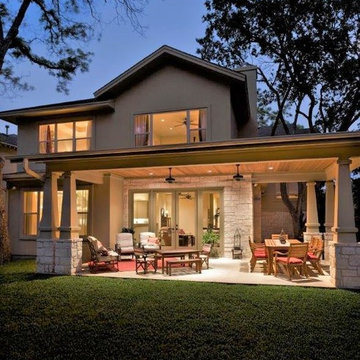
Montebella Homes, Inc.
Ispirazione per un patio o portico tradizionale dietro casa con lastre di cemento e un tetto a sbalzo
Ispirazione per un patio o portico tradizionale dietro casa con lastre di cemento e un tetto a sbalzo
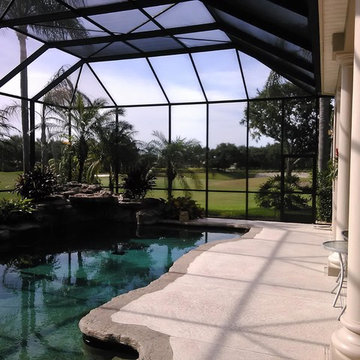
Ispirazione per un grande patio o portico chic dietro casa con lastre di cemento
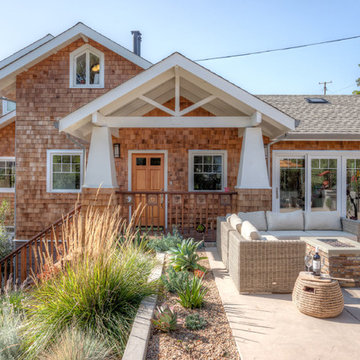
Addition and renovation of this property included completely reworking the exterior entry and points of arrival, new shingles and paint, new exterior stair case and landscape retaining walls as well as a dining room addition, custom kitchen and bath renovations.
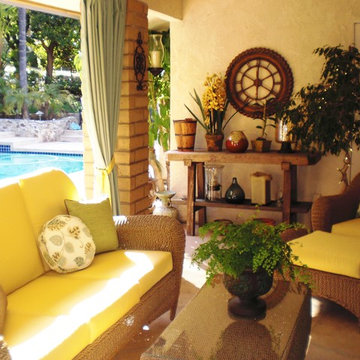
Photo: Claudia Dufresne.
This room extends the living space and beckons you to the outside. This lanai keeps you in the shade, while allowing a full view of the pool. Cushions, pillows and outdoor drapes were all custom-made in Sunbrella fabrics to complement the interior color palette. Drapes are hung on a metal rod, finished with outdoor paints, and slide open and closed with rings allowing you to block the sun or keep you warm on a cold night. The rustic work bench was re-made, by a carpenter, from a larger piece. The metal clock, plants, candle and accessories contribute to the garden feel of this outdoor space.
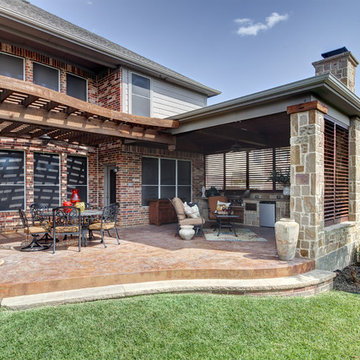
These home owners used Weatherwell Elite aluminum shutters to create privacy in their outdoor pavilion. The wood grain powder coat complements their transitional design scheme, and the operable louvers allow them to regulate the airflow.
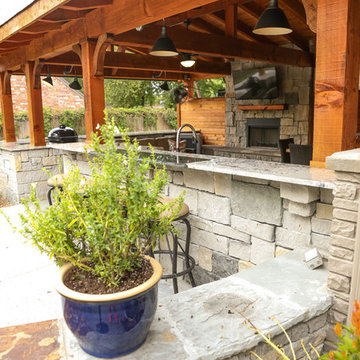
Immagine di un grande patio o portico american style dietro casa con lastre di cemento e una pergola
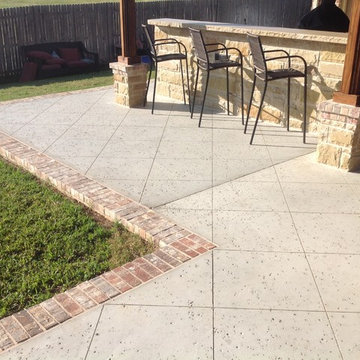
Ispirazione per un grande patio o portico american style dietro casa con lastre di cemento e una pergola
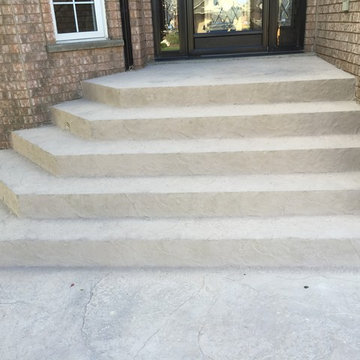
Immagine di un piccolo portico classico davanti casa con lastre di cemento e un tetto a sbalzo
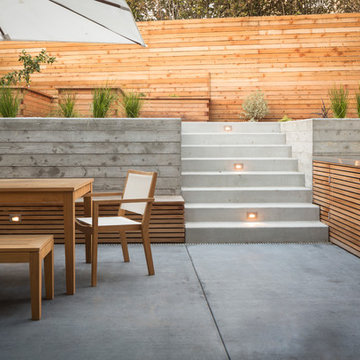
Landscape design emphasizes the horizontal layers as we progress from the concrete patio floor up to the garden level.
This remodel involves extensive excavation, demolition, drainage, and structural work. We aim to maximize the visual appeal and functions while preserving the privacy of the homeowners in this dense urban neighborhood.
Photos by Scott Hargis
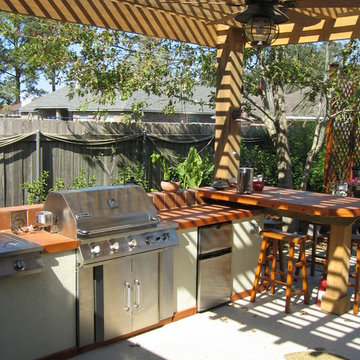
Esempio di un patio o portico classico di medie dimensioni e dietro casa con lastre di cemento e una pergola
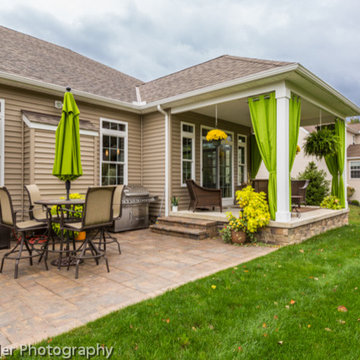
This view of the patio offers you the option of outdoor entertaining or relaxing in style and comfort.
Esempio di un patio o portico tradizionale di medie dimensioni e dietro casa con lastre di cemento e un tetto a sbalzo
Esempio di un patio o portico tradizionale di medie dimensioni e dietro casa con lastre di cemento e un tetto a sbalzo
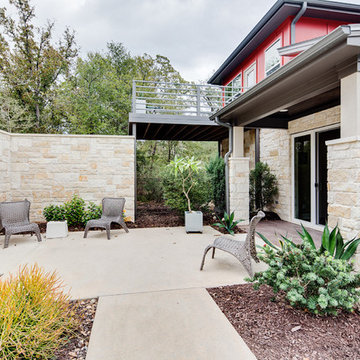
Larry Field
Esempio di un patio o portico moderno di medie dimensioni e dietro casa con un focolare, lastre di cemento e nessuna copertura
Esempio di un patio o portico moderno di medie dimensioni e dietro casa con un focolare, lastre di cemento e nessuna copertura
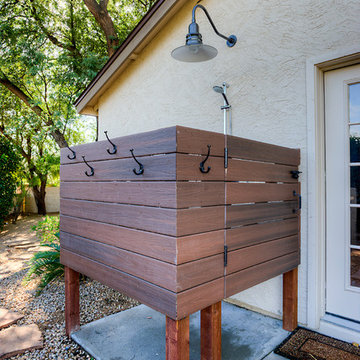
Mike Small Photography
Ispirazione per un patio o portico stile marinaro di medie dimensioni e dietro casa con lastre di cemento e nessuna copertura
Ispirazione per un patio o portico stile marinaro di medie dimensioni e dietro casa con lastre di cemento e nessuna copertura
Patii e Portici con graniglia di granito e lastre di cemento - Foto e idee
8