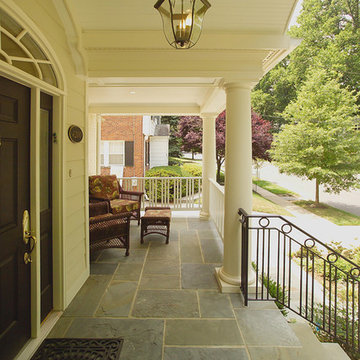Patii e Portici con con illuminazione - Foto e idee
Filtra anche per:
Budget
Ordina per:Popolari oggi
101 - 120 di 808 foto
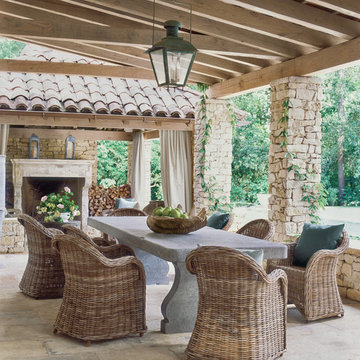
Photo: Tria Giovan | Veranda
Esempio di un grande portico mediterraneo dietro casa con una pergola, pavimentazioni in pietra naturale e con illuminazione
Esempio di un grande portico mediterraneo dietro casa con una pergola, pavimentazioni in pietra naturale e con illuminazione
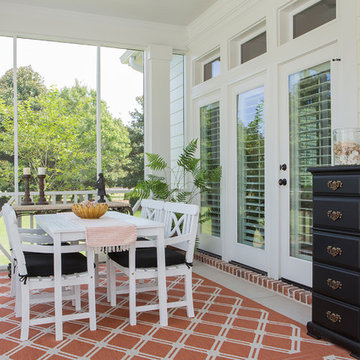
Scott Smallin
Ispirazione per un portico stile shabby con con illuminazione
Ispirazione per un portico stile shabby con con illuminazione
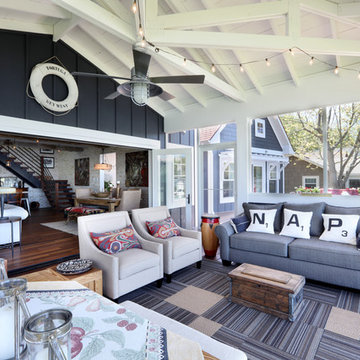
Michael Buck
Immagine di un grande portico stile marino davanti casa con pedane, un tetto a sbalzo e con illuminazione
Immagine di un grande portico stile marino davanti casa con pedane, un tetto a sbalzo e con illuminazione
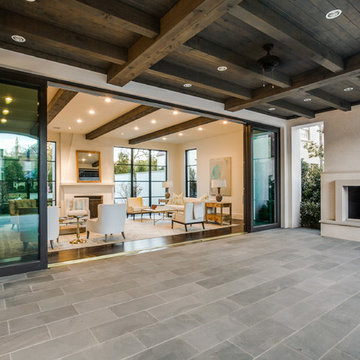
Situated on one of the most prestigious streets in the distinguished neighborhood of Highland Park, 3517 Beverly is a transitional residence built by Robert Elliott Custom Homes. Designed by notable architect David Stocker of Stocker Hoesterey Montenegro, the 3-story, 5-bedroom and 6-bathroom residence is characterized by ample living space and signature high-end finishes. An expansive driveway on the oversized lot leads to an entrance with a courtyard fountain and glass pane front doors. The first floor features two living areas — each with its own fireplace and exposed wood beams — with one adjacent to a bar area. The kitchen is a convenient and elegant entertaining space with large marble countertops, a waterfall island and dual sinks. Beautifully tiled bathrooms are found throughout the home and have soaking tubs and walk-in showers. On the second floor, light filters through oversized windows into the bedrooms and bathrooms, and on the third floor, there is additional space for a sizable game room. There is an extensive outdoor living area, accessed via sliding glass doors from the living room, that opens to a patio with cedar ceilings and a fireplace.
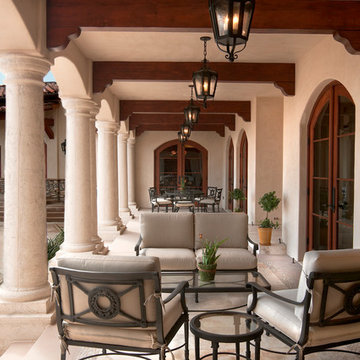
Immagine di un grande portico mediterraneo dietro casa con pavimentazioni in pietra naturale, un tetto a sbalzo e con illuminazione
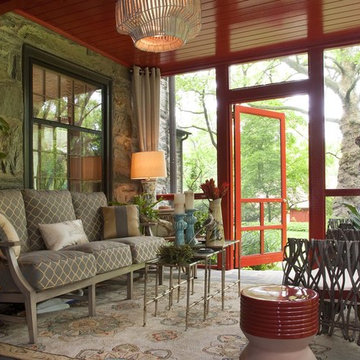
Foto di un piccolo portico boho chic dietro casa con un tetto a sbalzo, pavimentazioni in pietra naturale e con illuminazione
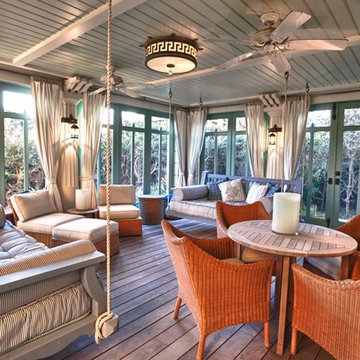
Wooden Classicism
Nesbitt House – Seaside, Florida
Architect: Robert A. M. Stern
Builder: O.B. Laurent Construction
E. F. San Juan produced all of the interior and exterior millwork for this elegantly designed residence in the influential New Urban town of Seaside, Florida.
Challenges:
The beachfront residence required adherence to the area’s strict building code requirements, creating a unique profile for the compact layout of each room. Each room was also designed with all-wood walls and ceilings, which meant there was a lot of custom millwork!
Solution:
Unlike many homes where the same molding and paneling profiles are repeated throughout each room, this home featured a unique profile for each space. The effort was laborious—our team at E. F. San Juan created tools for each of these specific jobs. “The project required over four hundred man-hours of knife-grinding just to produce the tools,” says Edward San Juan. “Organization and scheduling were critical in this project because so many parts were required to complete each room.”
The long hours and hard work allowed us to take the compacted plan and create the feel of an open, airy American beach house with the influence of 1930s Swedish classicism. The ceiling and walls in each room are paneled, giving them an elongated look to open up the space. The enticing, simplified wooden classicism style seamlessly complements the sweeping vistas and surrounding natural beauty along the Gulf of Mexico.
---
Photography by Steven Mangum – STM Photography
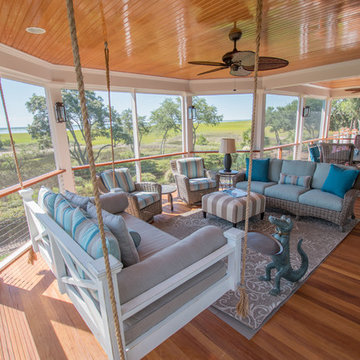
Garapa decking, handrails, and accents
-Cable railing system
-Tall mahogany screen doors
-Select cypress beadboard ceilings
-Lowcountry Swinging Bed
Idee per un portico stile marinaro di medie dimensioni e dietro casa con pedane, un tetto a sbalzo e con illuminazione
Idee per un portico stile marinaro di medie dimensioni e dietro casa con pedane, un tetto a sbalzo e con illuminazione
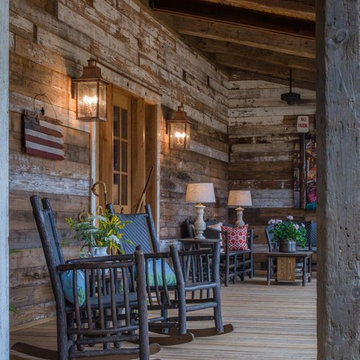
A reclaimed wood wall is one of the best front porch ideas we've seen. Reclaimed wood post and beams complete this inviting porch on the New River. © Carolina Timberworks
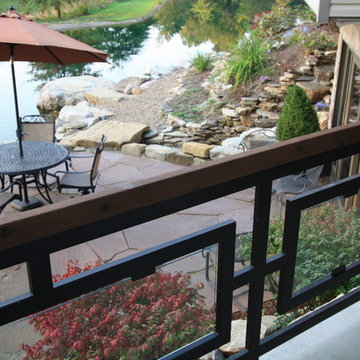
Outdoor Space by Architectural Justice
www.architecturaljustice.com
Idee per un portico moderno con con illuminazione
Idee per un portico moderno con con illuminazione
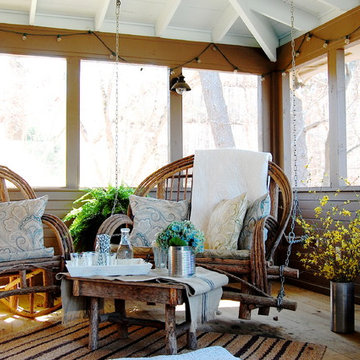
Photo: Corynne Pless © 2013 Houzz
Ispirazione per un portico stile rurale con con illuminazione
Ispirazione per un portico stile rurale con con illuminazione
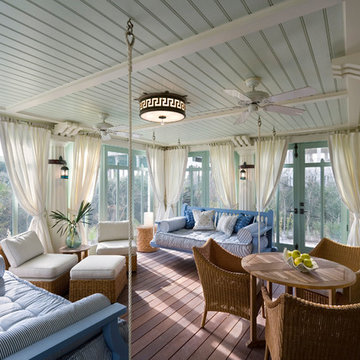
Peter Aaron
Esempio di un portico stile marino con pedane, un tetto a sbalzo e con illuminazione
Esempio di un portico stile marino con pedane, un tetto a sbalzo e con illuminazione
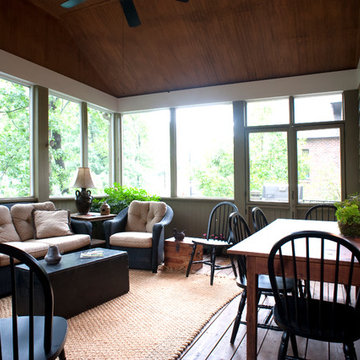
Idee per un grande portico stile americano dietro casa con pedane, un tetto a sbalzo e con illuminazione
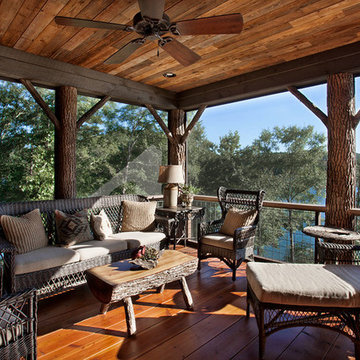
Foto di un portico rustico di medie dimensioni e dietro casa con pedane, un tetto a sbalzo e con illuminazione
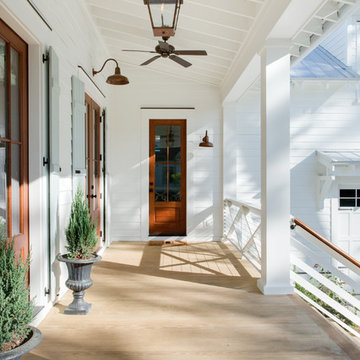
Immagine di un portico chic di medie dimensioni e davanti casa con pedane, un tetto a sbalzo e con illuminazione
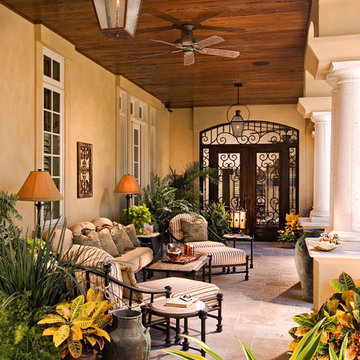
Foto di un grande portico mediterraneo dietro casa con pavimentazioni in pietra naturale, un tetto a sbalzo e con illuminazione
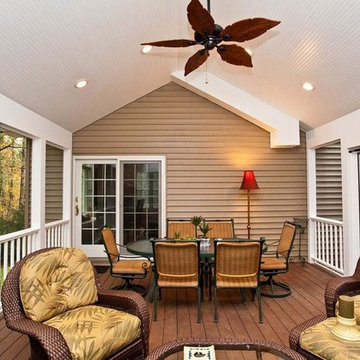
2011 NARI CAPITAL COTY GRAND AWARD WINNER
A single family home in Oakton, VA built in late 80’ was occupied by family of four for 10 years. The owner wishes to expand the living space, finish the basement, add a sunroom/breakfast area addition, eliminate the deck and put in a screen porch. Also convert the laundry room to office/mudroom area.
It took months of planning to get into the final design.
We have implemented a plan that had a two story back addition (both basement level and first level).
This required removing the cinder block wall of basement to add the seamless addition, and removing the entire first level back wall of kitchen to open up kitchen into sunroom.
The major challenge was to re-route all duct work going to second level, add ducts for basement and first level to existing system. Then add a second HVAC system in attic for entire second level. Then change all load structure for tow story addition to side wall and new walls to have entire width opened up.
The basement has gained a new bar area, a total new bathroom with shower and large vanities and all amenities, media area with gas fireplace and mantel surrounded with matching cherry bookcases and granite tops, recess lights, surround sound system, wood floor and steps, new sewer ejection system due to their difficult septic tank. The new French doors lead into back bricked patio
The first floor gained this new 16’x20’ cathedral ceiling sunroom/breakfast addition surrounded with large arched windows and French slider leading into new screen porch.
The kitchen lay-out gained three more feet in width. Also by removing partition wall between kitchen and existing family room. The first floor now has total open floor plan. The fireplace in existing family room was converted to gas and got marble surround and new mantel.
All bulkhead and part of partition walls contained massive plumbing and electrical that needed to be relocated in order to implement the new kitchen layout. This design has much more appliances and a beautiful large furniture style island that is the focal point of this kitchen done in espresso color cherry cabinetry and contrasting light color exotic stove top lighted by two crystal chandeliers.
The wrap around of cherry cabinetry in the kitchen with expended cabinetry into butler area and bookcases and bench in sunroom has given this couple lots to fill in.
The entire first floor and leading stairs to second floor and part of the second floor was all covered with new 5” wide exotic Santos Mahogany wood floors and new railings.
The powder room has been reconfigured to allow larger hallway and with new furniture style vanity this powder room even small than before but has better layout and space.
The old Laundry room and has been converted to a 10’x15’ area of multipurpose space. On the left wall there are locker style cabinetry and bench. One the left wall built in and desk area with tones of storage space. The washer and dryer are install into a closet, away from site. A set of French doors were installed into the new back deck and screen porch.
The large porcelain floors made the space look even larger and more utilitarian. Use of cherry cabinetry on deck and bookcase with recess lighting scaled up look of the space.
The new kitchen, family room and sun room with the rich cherry cabinetry and darker granite top, tumbled marble backsplash and wide board mahogany floors, upper scale stainless steel appliances and furniture style distressed look darker wood Island and light granite have made this project a breathtaking one.
The added side screen porch done with Trex decking and cathedral ceiling covered in beaded panel and corner gas fireplace all around covered with Ledgestone has given this family a place to retire in for all those autumn afternoons and much more.
The major overhaul of this home from replacement of all existing doors and windows, flooring, crown molding and trim, stairs, entire first floor reface, new siding , new roofing, new electrical, new HVAC, entire new basement, bathroom, mud room, screen porch and lots more makes these owner proud to stay in this home for years to come.
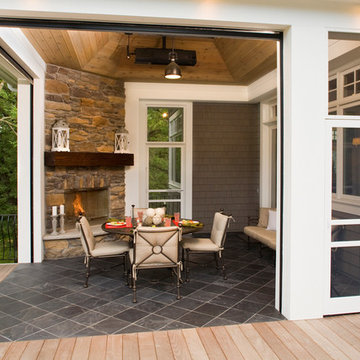
This three-season porch can be open to the elements or partially closed with drop-down screens. That's why there is a screen door to the right. The screen door in the back of the room leads to a small grill deck. This porch is just off the kitchen/family room. Stone on the fireplace matches the stone on the fire pit and the home. And for those days you don't want a fire, there are heaters on the ceiling.
http://www.wiesephoto.com/clients/
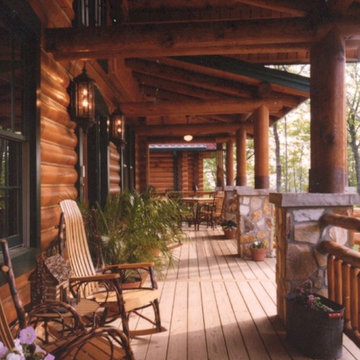
Beautiful hybrid log home from Jim Barna Log & Timber Home offers vaulted ceilings with exposed natural timbers dressing a traditional ceiling. The homes exterior has round log wall for the main level with log siding and cedar shakes on the dormers and gables. For more information on building a log home, timber frame home or hybrid timber frame home contact www.homedesignelements.com
Patii e Portici con con illuminazione - Foto e idee
6
