Patii e Portici con Colonne - Foto e idee
Filtra anche per:
Budget
Ordina per:Popolari oggi
1 - 20 di 473 foto
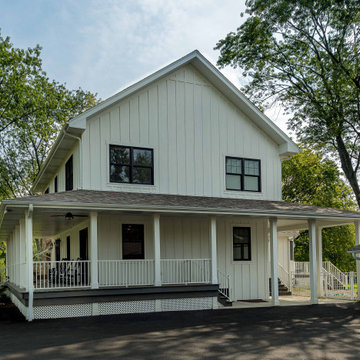
Esempio di un grande portico country nel cortile laterale con pedane, un tetto a sbalzo e parapetto in legno

Ispirazione per un ampio portico minimalista dietro casa con pavimentazioni in pietra naturale, un tetto a sbalzo e parapetto in metallo

The front yard and entry walkway is flanked by soft mounds of artificial turf along with a mosaic of orange and deep red hughes within the plants. Designed and built by Landscape Logic.
Photo: J.Dixx

We believe that word of mouth referrals are the best form of flattery, and that's exactly how we were contacted to take on this project which was just around the corner from another front porch renovation we completed last fall.
Removed were the rotten wood columns, and in their place we installed elegant aluminum columns with a recessed panel design. Aluminum railing with an Empire Series top rail profile and 1" x 3/4" spindles add that finishing touch to give this home great curb appeal.
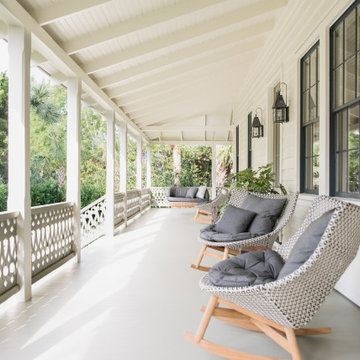
Exterior porch on historic Sullivan's Island home. Exposed rafters, custom-milled nostalgic stair railing, Marvin black clad windows, decorative lanterns and painted deck flooring.

#thevrindavanproject
ranjeet.mukherjee@gmail.com thevrindavanproject@gmail.com
https://www.facebook.com/The.Vrindavan.Project

Foto di un portico minimal di medie dimensioni e davanti casa con pavimentazioni in mattoni, un tetto a sbalzo e parapetto in metallo

New deck made of composite wood - Trex, New railing, entrance of the house, new front of the house - Porch
Idee per un portico minimalista davanti casa con pedane, un tetto a sbalzo e parapetto in legno
Idee per un portico minimalista davanti casa con pedane, un tetto a sbalzo e parapetto in legno
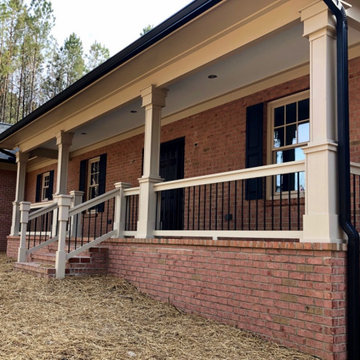
Each post has close to 100 separate pieces in it!...
Foto di un portico american style con un tetto a sbalzo e parapetto in legno
Foto di un portico american style con un tetto a sbalzo e parapetto in legno

Photography by Golden Gate Creative
Idee per un portico country di medie dimensioni e dietro casa con pedane, un tetto a sbalzo e parapetto in legno
Idee per un portico country di medie dimensioni e dietro casa con pedane, un tetto a sbalzo e parapetto in legno

Quick facelift of front porch and entryway in the Houston Heights to welcome in the warmer Spring weather.
Idee per un piccolo portico american style davanti casa con pedane, un parasole e parapetto in legno
Idee per un piccolo portico american style davanti casa con pedane, un parasole e parapetto in legno
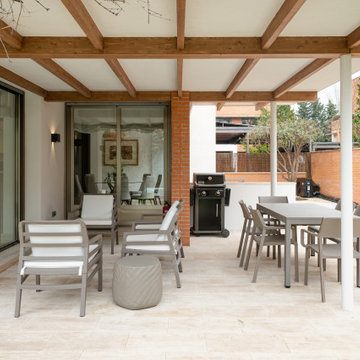
Reforma integral de esta moderna casa en la prestigiosa urbanización de Aravaca en Madrid.
Esempio di un grande portico minimalista dietro casa con pavimentazioni in pietra naturale, un tetto a sbalzo e parapetto in vetro
Esempio di un grande portico minimalista dietro casa con pavimentazioni in pietra naturale, un tetto a sbalzo e parapetto in vetro
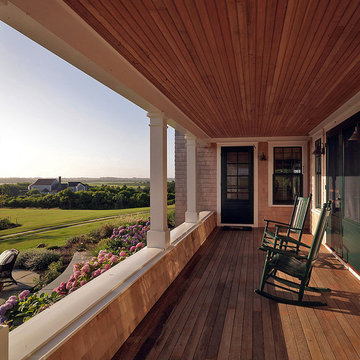
Susan Teare
Idee per un portico chic di medie dimensioni e davanti casa con pedane, un tetto a sbalzo e parapetto in legno
Idee per un portico chic di medie dimensioni e davanti casa con pedane, un tetto a sbalzo e parapetto in legno

Immagine di un grande portico chic davanti casa con lastre di cemento, un tetto a sbalzo e parapetto in materiali misti
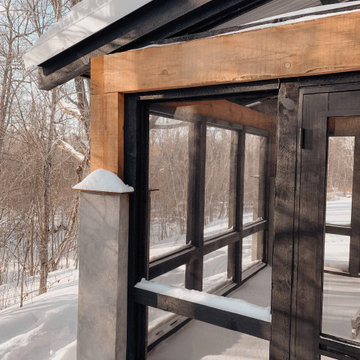
Immagine di un portico country di medie dimensioni e dietro casa con lastre di cemento, un tetto a sbalzo e parapetto in legno

Foto di un portico di medie dimensioni e davanti casa con piastrelle, un tetto a sbalzo e parapetto in metallo
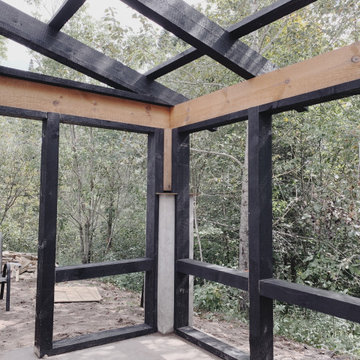
Another pic of the inside of the screen porch during construction. I like it. If you are wondering why I like all the shots, its because I threw all of the crummy shots out. You don't even want to know how many shots I took on this entire job. I set the record for our jobs so far.
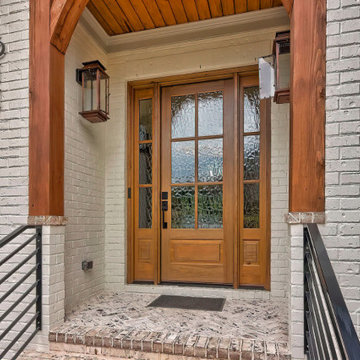
Exposed cedar beams bring the drama. This front porch steps and brick are limewashed and the porch is adorned with copper gas lanterns and a dramatic solid wood entry door with textured glass panes and side lights.
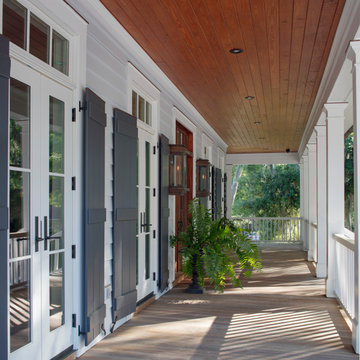
Immagine di un grande portico stile marinaro davanti casa con pedane e parapetto in legno
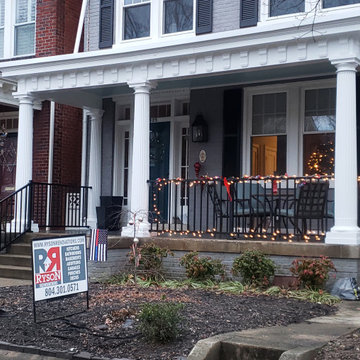
Historic recration in the Muesam District of Richmond Va.
This 1925 home originally had a roof over the front porch but past owners had it removed, the new owners wanted to bring back the original look while using modern rot proof material.
We started with Permacast structural 12" fluted columns, custom built a hidden gutter system, and trimmed everything out in a rot free material called Boral. The ceiling is a wood beaded ceiling painted in a traditional Richmond color and the railings are black aluminum. We topped it off with a metal copper painted hip style roof and decorated the box beam with some roman style fluted blocks.
Patii e Portici con Colonne - Foto e idee
1