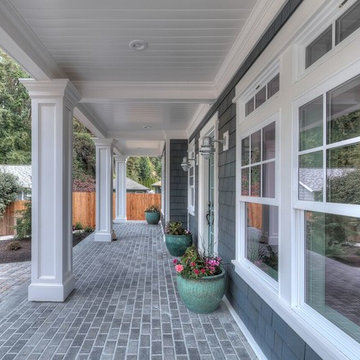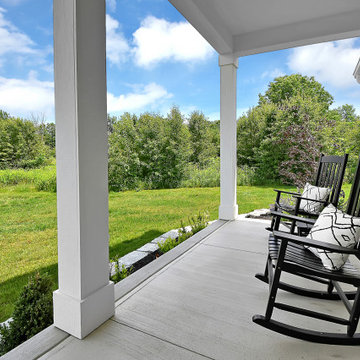Patii e Portici con Colonne - Foto e idee
Filtra anche per:
Budget
Ordina per:Popolari oggi
121 - 140 di 1.260 foto
1 di 2
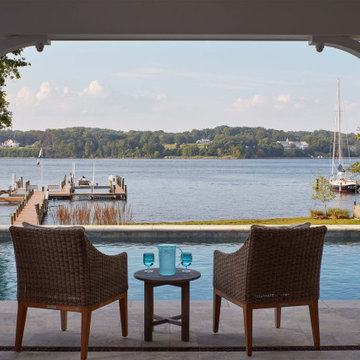
Esempio di un grande portico stile marino dietro casa con pavimentazioni in pietra naturale e un tetto a sbalzo
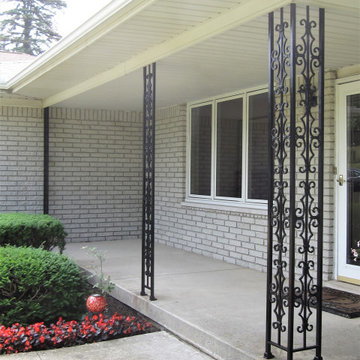
This is an "after" photo of three front porch wrought iron columns I restored.
Idee per un portico tradizionale di medie dimensioni e davanti casa con lastre di cemento e un tetto a sbalzo
Idee per un portico tradizionale di medie dimensioni e davanti casa con lastre di cemento e un tetto a sbalzo

Immagine di un portico classico davanti casa con un tetto a sbalzo e parapetto in materiali misti
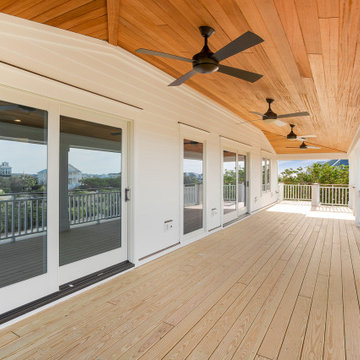
Beautiful covered porch overlooking the Atlantic Ocean. Large glass sliding doors drink in all the veiw
Esempio di un grande portico stile marino davanti casa con pedane, un tetto a sbalzo e parapetto in materiali misti
Esempio di un grande portico stile marino davanti casa con pedane, un tetto a sbalzo e parapetto in materiali misti
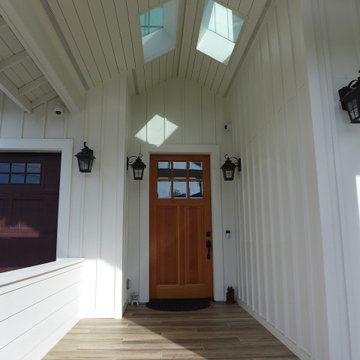
Immagine di un ampio portico country davanti casa con pavimentazioni in mattoni e una pergola
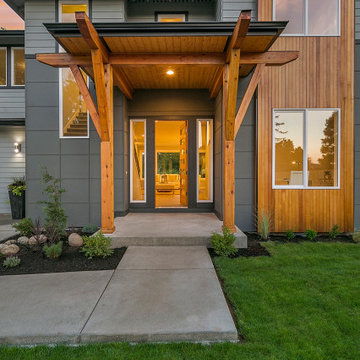
Modern entry incorporating beams
Foto di un portico minimalista davanti casa con un tetto a sbalzo
Foto di un portico minimalista davanti casa con un tetto a sbalzo
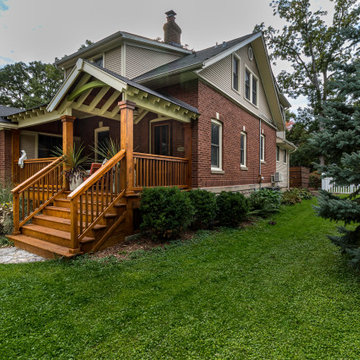
Foto di un portico chic davanti casa con pavimentazioni in pietra naturale, un tetto a sbalzo e parapetto in legno
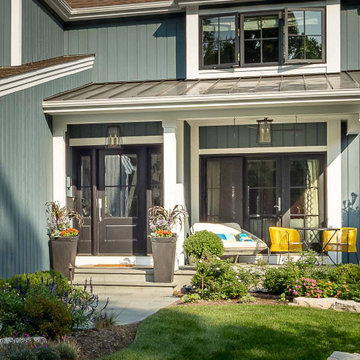
Foto di un piccolo portico country davanti casa con pavimentazioni in pietra naturale e un tetto a sbalzo
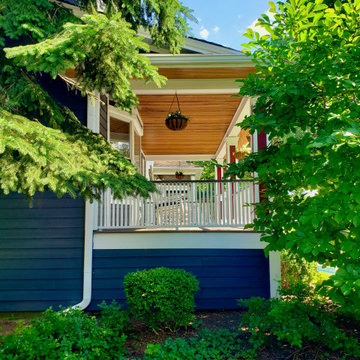
Exterior update on Chicago Bungalow in Old Irving Neighborhood. Removed and disposed of existing layer of Vinyl Siding.
Installed Insulation board and James Hardie Brand Wind/Moisture Barrier Wrap. Then installed James Hardie Lap Siding (6” Exposure (7 1⁄4“) Cedarmill), Window & Corner Trim with ColorPlus Technology: Deep Ocean Color Siding, Arctic White for Trim. Aluminum Fascia & Soffit (both solid & vented), Gutters & Downspouts.
Removed existing porch decking and railing and replaced with new Timbertech Azek Porch composite decking.
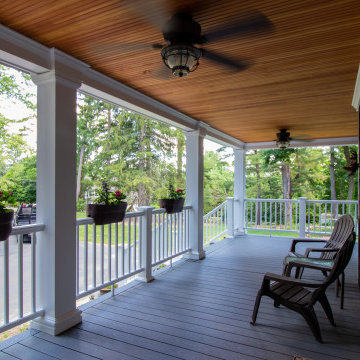
Porch renovation with accessible firewood storage.
Designed by GMT Home Designs Inc
Photography by STB-Photography
Foto di un grande portico stile americano davanti casa con pedane e un tetto a sbalzo
Foto di un grande portico stile americano davanti casa con pedane e un tetto a sbalzo
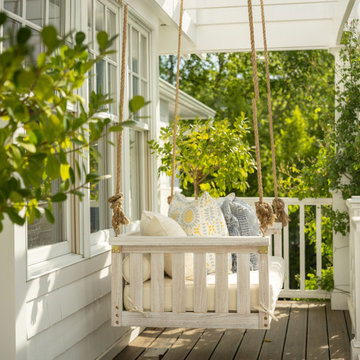
Immagine di un grande portico costiero davanti casa con una pergola e parapetto in materiali misti
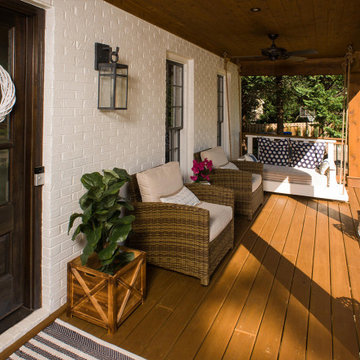
This timber column porch replaced a small portico. It features a 7.5' x 24' premium quality pressure treated porch floor. Porch beam wraps, fascia, trim are all cedar. A shed-style, standing seam metal roof is featured in a burnished slate color. The porch also includes a ceiling fan and recessed lighting.
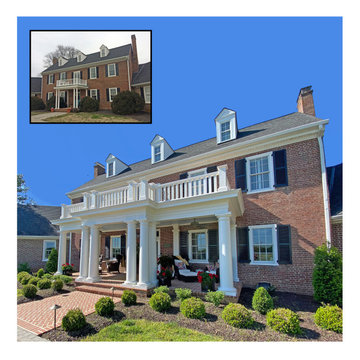
Grand two story entry porch, architecturally correct addition, to an historic circa 1754 Federal Home, providing two level outdoor living spaces for enjoyment of the expansive westward vista.
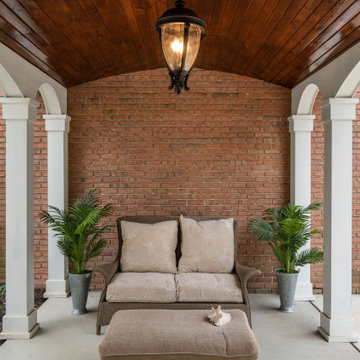
Barrel vaulted stained ceiling offers drama & architectural interest.
Ispirazione per un portico tradizionale di medie dimensioni e nel cortile laterale con lastre di cemento e una pergola
Ispirazione per un portico tradizionale di medie dimensioni e nel cortile laterale con lastre di cemento e una pergola
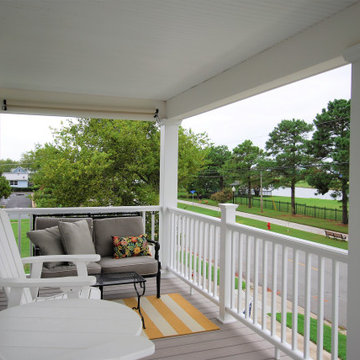
This cozy coastal cottage plan provides a guest suite for weekend vacation rentals on the second floor of this little house. The guest suite has a private stair from the driveway to a rear entrance balcony. The two-story front porch looks onto a park that is adjacent to a marina village. It does a very profitable airbnb business in the Cape Charles resort community. The plans for this house design are available online at downhomeplans.com

Immagine di un ampio portico country davanti casa con pavimentazioni in pietra naturale e un parasole
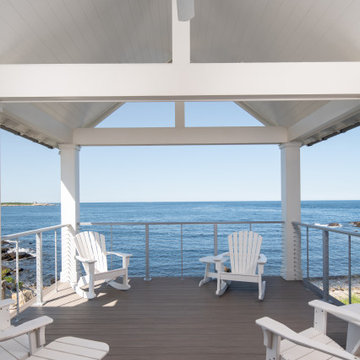
-Covered porch with ocean view
-Shiplap ceiling
-Cathedral ceiling with painted wood beams
-Azek decking
-Aluminum handrail system with cables
Esempio di un portico costiero di medie dimensioni e dietro casa con un tetto a sbalzo e parapetto in cavi
Esempio di un portico costiero di medie dimensioni e dietro casa con un tetto a sbalzo e parapetto in cavi
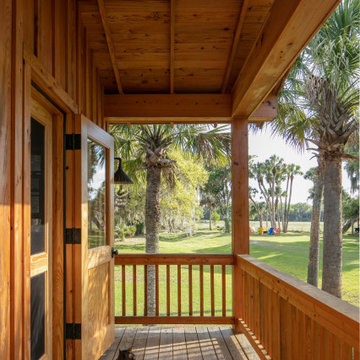
Cabana Cottage- Florida Cracker inspired kitchenette and bath house, separated by a dog-trot
Foto di un portico country di medie dimensioni e davanti casa con pedane, un tetto a sbalzo e parapetto in legno
Foto di un portico country di medie dimensioni e davanti casa con pedane, un tetto a sbalzo e parapetto in legno
Patii e Portici con Colonne - Foto e idee
7
