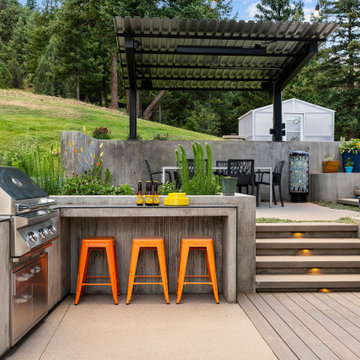Patii e Portici con lastre di cemento e cemento stampato - Foto e idee
Filtra anche per:
Budget
Ordina per:Popolari oggi
1 - 20 di 32.160 foto
1 di 3

Louie Heredia
Esempio di un patio o portico classico dietro casa con lastre di cemento e un gazebo o capanno
Esempio di un patio o portico classico dietro casa con lastre di cemento e un gazebo o capanno

Ciro Coelho Photography
Esempio di un patio o portico contemporaneo con lastre di cemento, una pergola e un caminetto
Esempio di un patio o portico contemporaneo con lastre di cemento, una pergola e un caminetto

Stone: Chalkdust - TundraBrick
TundraBrick is a classically-shaped profile with all the surface character you could want. Slightly squared edges are chiseled and worn as if they’d braved the elements for decades. TundraBrick is roughly 2.5″ high and 7.875″ long.
Get a Sample of Chalkdust: http://www.eldoradostone.com/products/tundrabrick/chalk-dust/

Foto di un grande patio o portico design dietro casa con lastre di cemento e un tetto a sbalzo
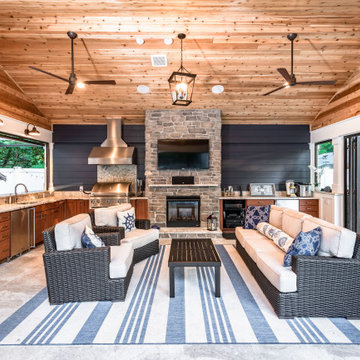
A new pool house structure for a young family, featuring a space for family gatherings and entertaining. The highlight of the structure is the featured 2 sliding glass walls, which opens the structure directly to the adjacent pool deck. The space also features a fireplace, indoor kitchen, and bar seating with additional flip-up windows.

AquaTerra Outdoors was hired to bring life to the outdoors of the new home. When it came time to design the space we were challenged with the tight space of the backyard. We worked through the concepts and we were able to incorporate a new pool with spa, custom water feature wall, Ipe wood deck, outdoor kitchen, custom steel and Ipe wood shade arbor and fire pit. We also designed and installed all the landscaping including the custom steel planter.
Photography: Wade Griffith

This inviting space features a decorative concrete patio with a custom concrete fire pit and Ipe floating bench. The lush landscaping and cedar privacy fence provides a tranquil setting for city living.
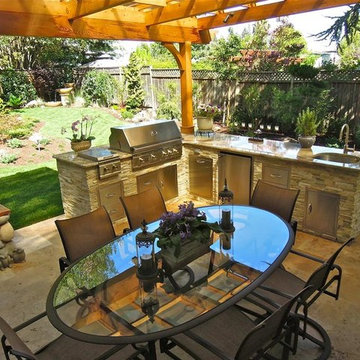
Esempio di un patio o portico chic di medie dimensioni e dietro casa con cemento stampato e una pergola

Design: modernedgedesign.com
Photo: Edmunds Studios Photography
Immagine di un patio o portico design di medie dimensioni e dietro casa con un focolare, una pergola e lastre di cemento
Immagine di un patio o portico design di medie dimensioni e dietro casa con un focolare, una pergola e lastre di cemento

Immagine di un grande patio o portico stile marinaro nel cortile laterale con lastre di cemento e una pergola

Esempio di un grande patio o portico tradizionale dietro casa con un focolare, lastre di cemento e nessuna copertura

Ispirazione per un ampio patio o portico stile rurale dietro casa con un focolare, lastre di cemento e un tetto a sbalzo
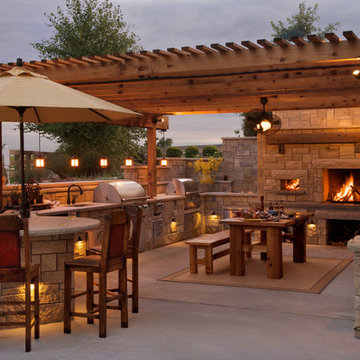
Idee per un patio o portico country di medie dimensioni e dietro casa con lastre di cemento e un gazebo o capanno
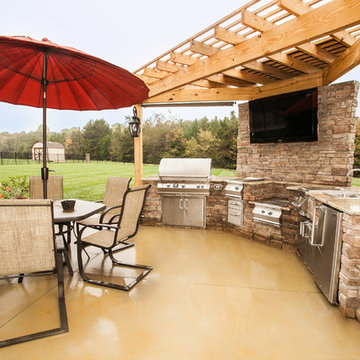
Carolina Outdoor Concepts
Esempio di un patio o portico american style di medie dimensioni e dietro casa con lastre di cemento e una pergola
Esempio di un patio o portico american style di medie dimensioni e dietro casa con lastre di cemento e una pergola

Landscape by Gardens by Gabriel; Fire Bowl and Water Feature by Wells Concrete Works; Radial bench by TM Lewis Construction
Idee per un patio o portico minimalista di medie dimensioni e dietro casa con fontane, lastre di cemento e nessuna copertura
Idee per un patio o portico minimalista di medie dimensioni e dietro casa con fontane, lastre di cemento e nessuna copertura
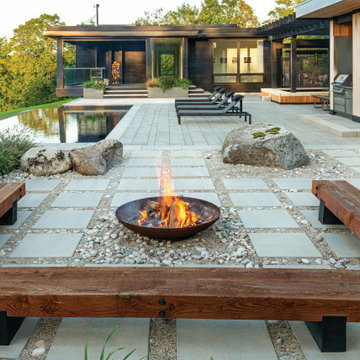
A large modern concrete patio slab, Industria’s square shape and smooth surface allows you to play with colors and patterns. Line them up for a clean contemporary look or have some fun by installing them diagonally to create a field of diamonds. Perfect to use for rooftops, terraces, patios, pool decks, parks and pedestrain walkways.

The Holloway blends the recent revival of mid-century aesthetics with the timelessness of a country farmhouse. Each façade features playfully arranged windows tucked under steeply pitched gables. Natural wood lapped siding emphasizes this homes more modern elements, while classic white board & batten covers the core of this house. A rustic stone water table wraps around the base and contours down into the rear view-out terrace.
Inside, a wide hallway connects the foyer to the den and living spaces through smooth case-less openings. Featuring a grey stone fireplace, tall windows, and vaulted wood ceiling, the living room bridges between the kitchen and den. The kitchen picks up some mid-century through the use of flat-faced upper and lower cabinets with chrome pulls. Richly toned wood chairs and table cap off the dining room, which is surrounded by windows on three sides. The grand staircase, to the left, is viewable from the outside through a set of giant casement windows on the upper landing. A spacious master suite is situated off of this upper landing. Featuring separate closets, a tiled bath with tub and shower, this suite has a perfect view out to the rear yard through the bedroom's rear windows. All the way upstairs, and to the right of the staircase, is four separate bedrooms. Downstairs, under the master suite, is a gymnasium. This gymnasium is connected to the outdoors through an overhead door and is perfect for athletic activities or storing a boat during cold months. The lower level also features a living room with a view out windows and a private guest suite.
Architect: Visbeen Architects
Photographer: Ashley Avila Photography
Builder: AVB Inc.

Foto di un patio o portico minimal di medie dimensioni e dietro casa con lastre di cemento e un tetto a sbalzo
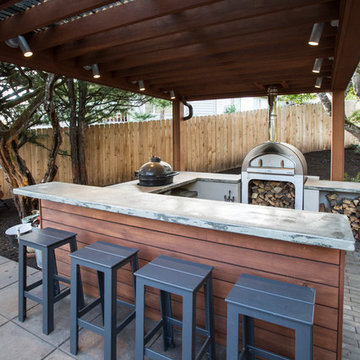
After completing an interior remodel for this mid-century home in the South Salem hills, we revived the old, rundown backyard and transformed it into an outdoor living room that reflects the openness of the new interior living space. We tied the outside and inside together to create a cohesive connection between the two. The yard was spread out with multiple elevations and tiers, which we used to create “outdoor rooms” with separate seating, eating and gardening areas that flowed seamlessly from one to another. We installed a fire pit in the seating area; built-in pizza oven, wok and bar-b-que in the outdoor kitchen; and a soaking tub on the lower deck. The concrete dining table doubled as a ping-pong table and required a boom truck to lift the pieces over the house and into the backyard. The result is an outdoor sanctuary the homeowners can effortlessly enjoy year-round.
Patii e Portici con lastre di cemento e cemento stampato - Foto e idee
1
