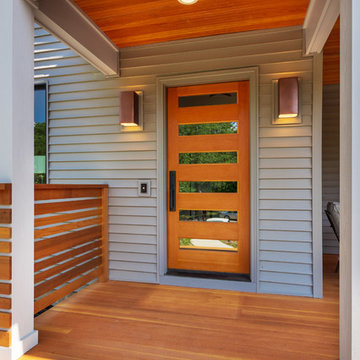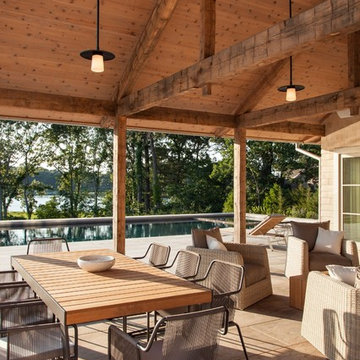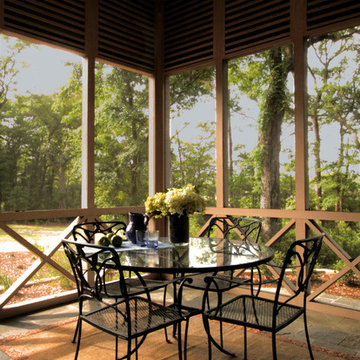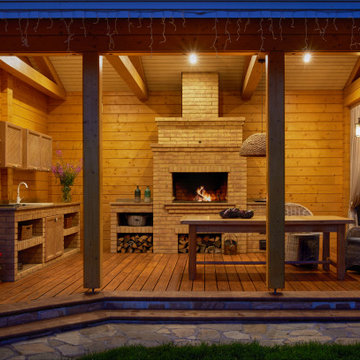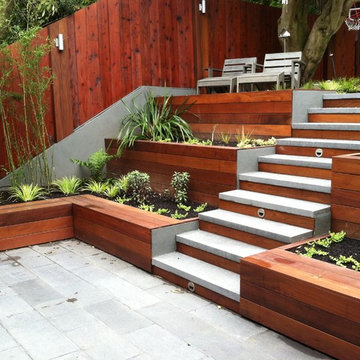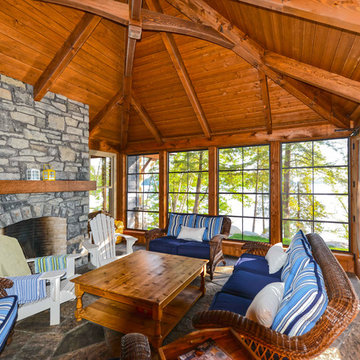Patii e Portici color legno - Foto e idee
Filtra anche per:
Budget
Ordina per:Popolari oggi
81 - 100 di 3.551 foto
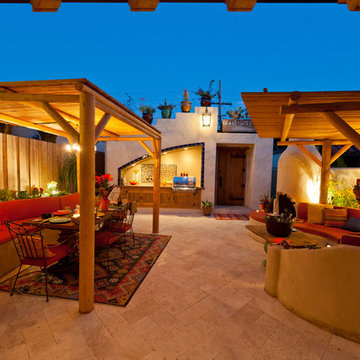
Bringing south of the boarder to the north of the boarder our Mexican Baja theme courtyard/living room makeover in Coronado Island is where our client have their entertainment now and enjoy the great San Diego weather daily. We've designed the courtyard to be a true outdoor living space with a full kitchen, dinning area, and a lounging area next to an outdoor fireplace. And best of all a fully engaged 15 feet pocket door system that opens the living room right out to the courtyard. A dream comes true for our client!
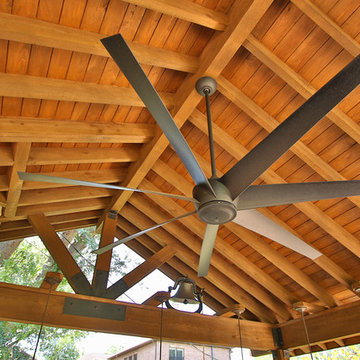
Detached covered patio made of custom milled cypress which is durable and weather-resistant.
Amenities include a full outdoor kitchen, masonry wood burning fireplace and porch swing.
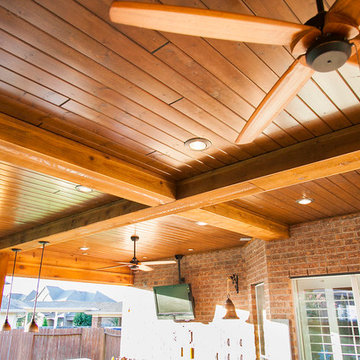
In Katy, Texas, Tradition Outdoor Living designed an outdoor living space, transforming the average backyard into a Texas Ranch-style retreat.
Entering this outdoor addition, the scene boasts Texan Ranch with custom made cedar Barn-style doors creatively encasing the recessed TV above the fireplace. Maintaining the appeal of the doors, the fireplace cedar mantel is adorned with accent rustic hardware. The 60” electric fireplace, remote controlled with LED lights, flickers warm colors for a serene evening on the patio. An extended hearth continues along the perimeter of living room, creating bench seating for all.
This combination of Rustic Taloka stack stone, from the fireplace and columns, and the polished Verano stone, capping the hearth and columns, perfectly pairs together enhancing the feel of this outdoor living room. The cedar-trimmed coffered beams in the tongue and groove ceiling and the wood planked stamped concrete make this space even more unique!
In the large Outdoor Kitchen, beautifully polished New Venetian Gold granite countertops allow the chef plenty of space for serving food and chatting with guests at the bar. The stainless steel appliances sparkle in the evening while the custom, color-changing LED lighting glows underneath the kitchen granite.
In the cooler months, this outdoor space is wired for electric radiant heat. And if anyone is up for a night of camping at the ranch, this outdoor living space is ready and complete with an outdoor bathroom addition!
Photo Credit: Jennifer Sue Photography
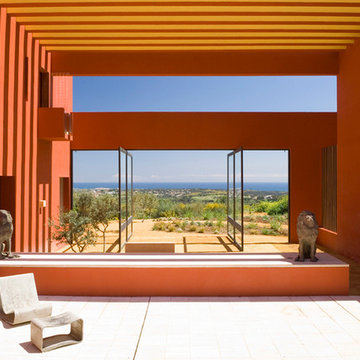
Andreas von Einsiedel
Foto di un ampio patio o portico tradizionale in cortile con pavimentazioni in pietra naturale e una pergola
Foto di un ampio patio o portico tradizionale in cortile con pavimentazioni in pietra naturale e una pergola
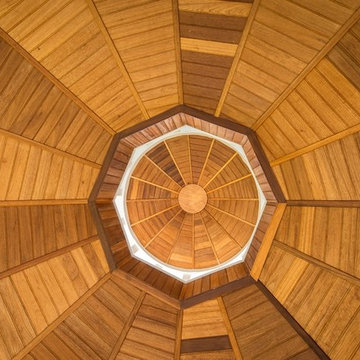
Photographer: Kevin Colquhoun
Ispirazione per un grande portico chic davanti casa con piastrelle e un tetto a sbalzo
Ispirazione per un grande portico chic davanti casa con piastrelle e un tetto a sbalzo
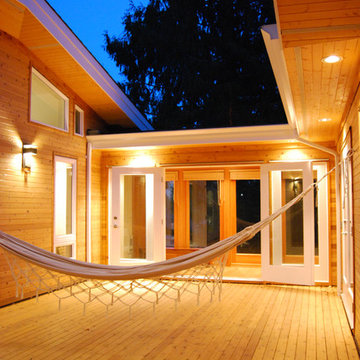
The courtyard is enclosed by the house creating a private outdoor space perfect for a nap on the hammock, BBQ's, or a mini-soccer game.
Esempio di un patio o portico moderno di medie dimensioni e in cortile con pedane e nessuna copertura
Esempio di un patio o portico moderno di medie dimensioni e in cortile con pedane e nessuna copertura
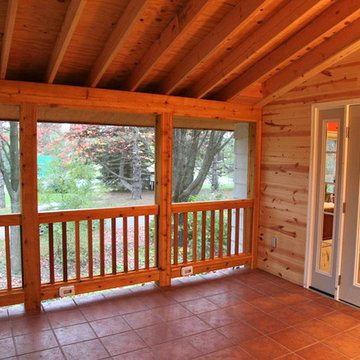
Photo Credit: Charlie Cooper Photography
Ispirazione per un portico rustico
Ispirazione per un portico rustico
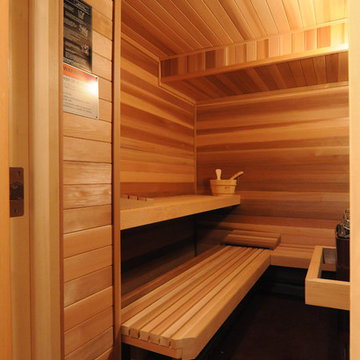
This home was designed by Castle Building and Remodeling's Interior Designer Katie Jaydan.
Idee per un patio o portico classico
Idee per un patio o portico classico
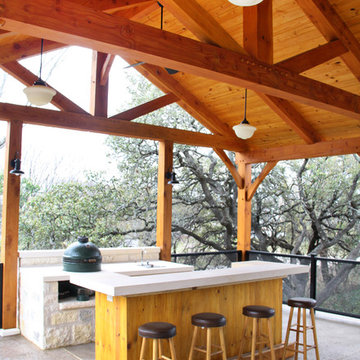
Texas Timber Frames
Foto di un portico classico con lastre di cemento e un tetto a sbalzo
Foto di un portico classico con lastre di cemento e un tetto a sbalzo
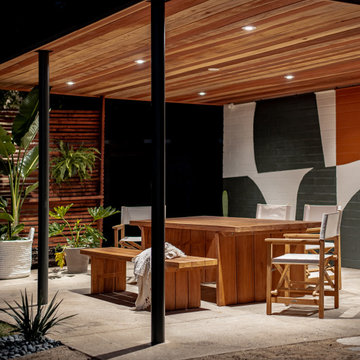
Custom design and hand painted geometric mural on refurbished carport turned dining area, with recessed lighting, and a light wood outdoor dining table and chairs.
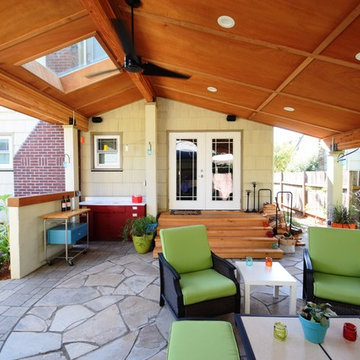
Orlando Construction Inc.
Immagine di un grande patio o portico classico dietro casa con un focolare, pavimentazioni in cemento e un tetto a sbalzo
Immagine di un grande patio o portico classico dietro casa con un focolare, pavimentazioni in cemento e un tetto a sbalzo
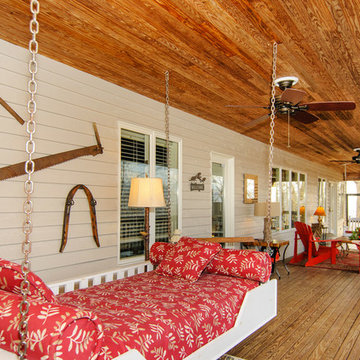
Whenever there is a lot of outdoor space, make it multi-purpose! Anytime my clients have a screened porch, I suggest a hanging bed like this one. Perfect for an afternoon nap 9 months a year!
Designed by ‘Sandra Dykes Interior Design’
Asheville, North Carolina
www.sandradykes.com
828.450.5010
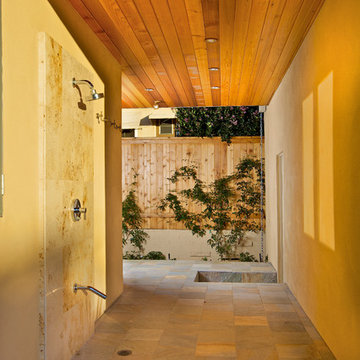
Esempio di un patio o portico minimal di medie dimensioni e nel cortile laterale con pavimentazioni in pietra naturale e un tetto a sbalzo
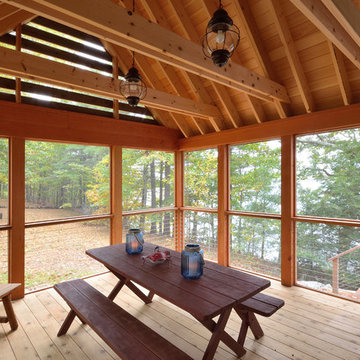
David Matero
Immagine di un portico bohémian nel cortile laterale con un portico chiuso e un tetto a sbalzo
Immagine di un portico bohémian nel cortile laterale con un portico chiuso e un tetto a sbalzo
Patii e Portici color legno - Foto e idee
5
