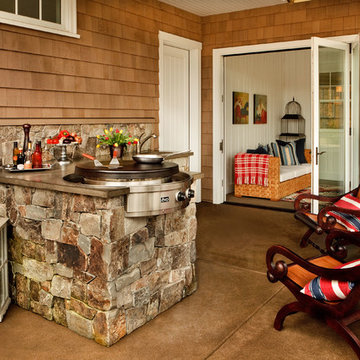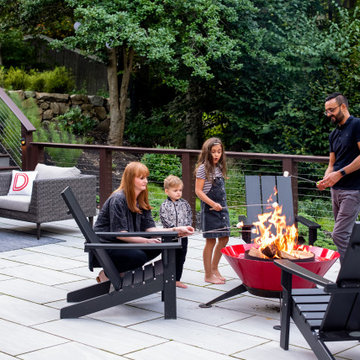Patii e Portici color legno - Foto e idee
Filtra anche per:
Budget
Ordina per:Popolari oggi
81 - 100 di 3.551 foto
1 di 2
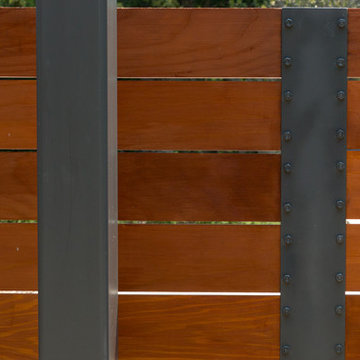
The previous year Finesse, Inc. remodeled this home in Monrovia and created the 9-lite window at the entry of the home. After experiencing some intense weather we were called back to build this new entry way. The entry consists of 1/3 covered area and 2/3 area exposed to allow some light to come in. Fabricated using square steel posts and beams with galvanized hangers and Redwood lumber. A steel cap was placed at the front of the entry to really make this Modern home complete. The fence and trash enclosure compliment the curb appeal this home brings.
PC: Aaron Gilless
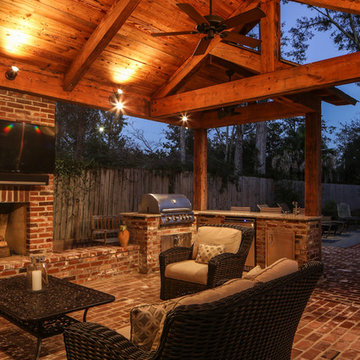
Oivanki Photography | www.oivanki.com
Ispirazione per un grande patio o portico classico dietro casa con pavimentazioni in mattoni e un tetto a sbalzo
Ispirazione per un grande patio o portico classico dietro casa con pavimentazioni in mattoni e un tetto a sbalzo
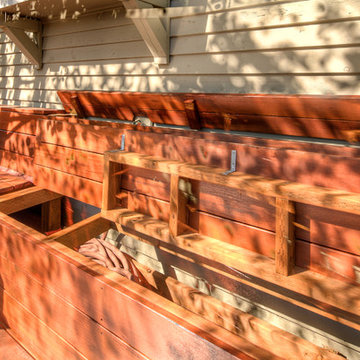
Bamboo water feature, brick patio, fire pit, Japanese garden, Japanese Tea Hut, Japanese water feature, lattice, metal roof, outdoor bench, outdoor dining, fire pit, tree grows up through deck, firepit stools, paver patio, privacy screens, trellis, hardscape patio, Tigerwood Deck, wood beam, wood deck, privacy screens, bubbler water feature, paver walkway
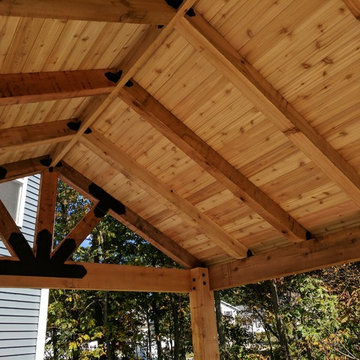
Ispirazione per un piccolo patio o portico classico dietro casa con pavimentazioni in pietra naturale e una pergola
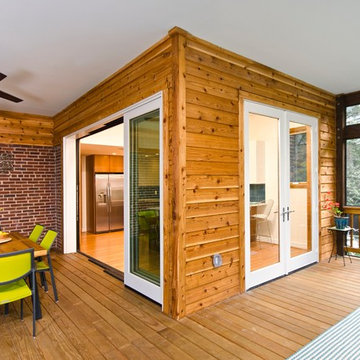
Darko Zagar
Immagine di un grande portico minimalista nel cortile laterale con un portico chiuso e un tetto a sbalzo
Immagine di un grande portico minimalista nel cortile laterale con un portico chiuso e un tetto a sbalzo
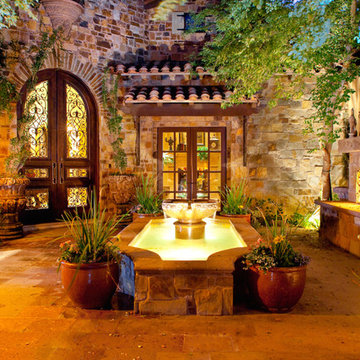
World Renowned Architecture Firm Fratantoni Design created this beautiful home! They design home plans for families all over the world in any size and style. They also have in-house Interior Designer Firm Fratantoni Interior Designers and world class Luxury Home Building Firm Fratantoni Luxury Estates! Hire one or all three companies to design and build and or remodel your home!
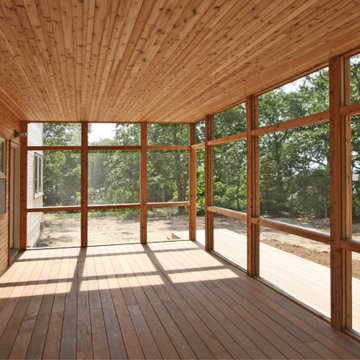
Screened porch with ipe decking, cedar posts, and knotty cedar siding and ceiling.
Esempio di un portico contemporaneo di medie dimensioni e dietro casa con un portico chiuso, pedane e un tetto a sbalzo
Esempio di un portico contemporaneo di medie dimensioni e dietro casa con un portico chiuso, pedane e un tetto a sbalzo
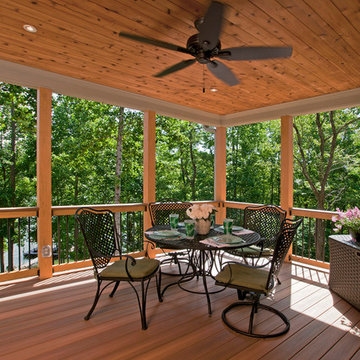
3 level open porch with fireplace and Fiberon deck material.
Photos by Jan Stittleburg, JS Photo FX
Ispirazione per un portico tradizionale dietro casa con un tetto a sbalzo
Ispirazione per un portico tradizionale dietro casa con un tetto a sbalzo
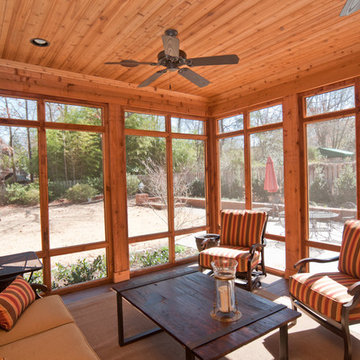
The Daniel's Porch displays a sleek rustic style while maintaining a robust, modernistic atmosphere. The screened wall feature makes this a perfect place for quiet social gatherings.
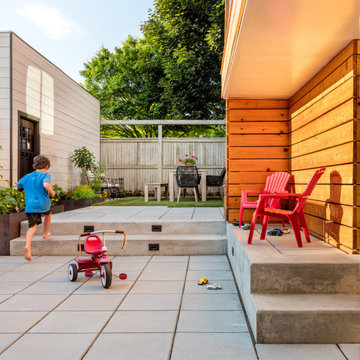
A forgotten backyard space was reimagined and transformed by SCJ Studio for outdoor living, dining, entertaining, and play. A terraced approach was needed to meet up with existing grades to the alley, new concrete stairs with integrated lighting, paving, built-in benches, a turf area, and planting were carefully thought through.
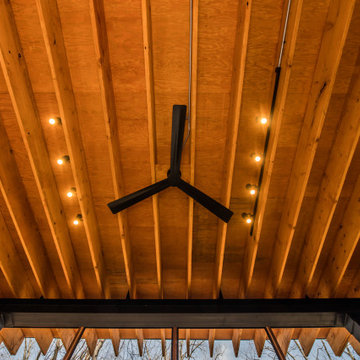
Rear screened porch with wood-burning fireplace and additional firewood storage within mantel.
Immagine di un portico moderno di medie dimensioni e dietro casa con un portico chiuso, pavimentazioni in pietra naturale e un tetto a sbalzo
Immagine di un portico moderno di medie dimensioni e dietro casa con un portico chiuso, pavimentazioni in pietra naturale e un tetto a sbalzo
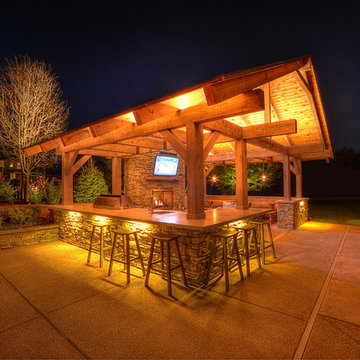
Foto di un grande patio o portico american style dietro casa con un gazebo o capanno
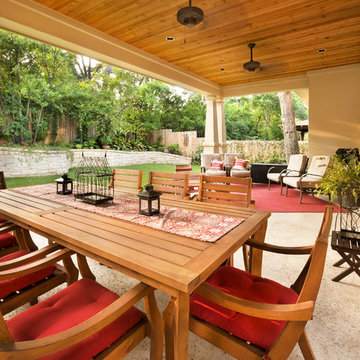
Immagine di un patio o portico tradizionale dietro casa con lastre di cemento e un tetto a sbalzo
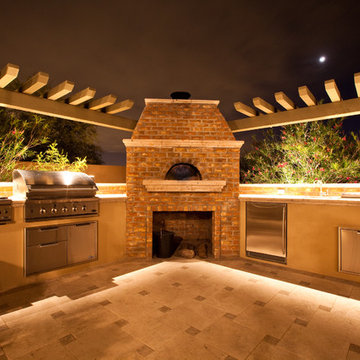
Since 1989, Mugnaini has set the standard for wood fired ovens in North America. Created in partnership with renowned Italian oven company Refrattari Valoriani, Mugnaini ovens incorporate key elements not found in any other oven. Every Mugnaini oven is constructed around a core of oven components imported from Valoriani, and customers choose from factory assembled ovens or masonry oven kits in a variety of shapes and sizes. Learn more at www.mugnaini.com
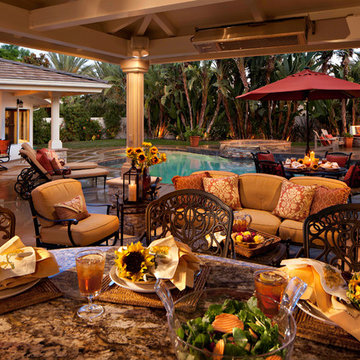
Outdoor Rooms and Backyards
As outdoor rooms have become very popular, especially here in Southern California, we have found we are doing more and more of them every year!
Southern California offers weather that permits such a privilege to entertain more than 10 months out of the year! From outside kitchens to barbeque and fireplaces we design beautiful outdoor rooms and backyards.
Let us help you with your special outdoor room by designing the perfect place for you to entertain your family and friends!
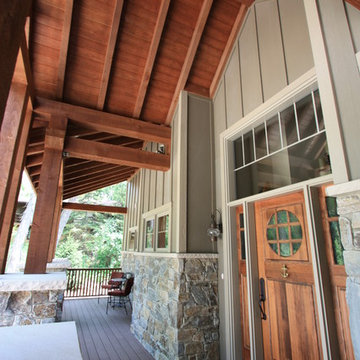
Rustic Timber frame entry/Porch with rustic stone work and custom front door and sidelights
Idee per un grande portico classico davanti casa con pedane e un tetto a sbalzo
Idee per un grande portico classico davanti casa con pedane e un tetto a sbalzo
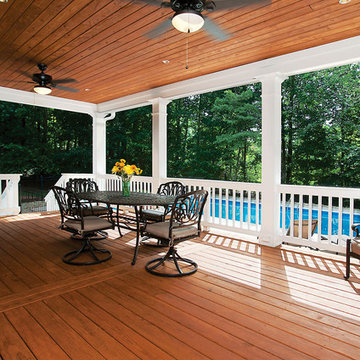
© Jan Stittleburg - JS PhotoFX for Atlanta Decking & Fence Co.
Idee per un grande portico tradizionale dietro casa con un tetto a sbalzo
Idee per un grande portico tradizionale dietro casa con un tetto a sbalzo
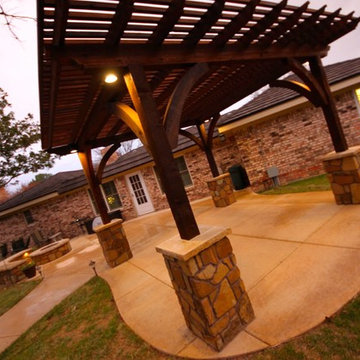
806 Outdoors Camera Man
Immagine di un patio o portico di medie dimensioni e dietro casa con un focolare, lastre di cemento e una pergola
Immagine di un patio o portico di medie dimensioni e dietro casa con un focolare, lastre di cemento e una pergola
Patii e Portici color legno - Foto e idee
5
