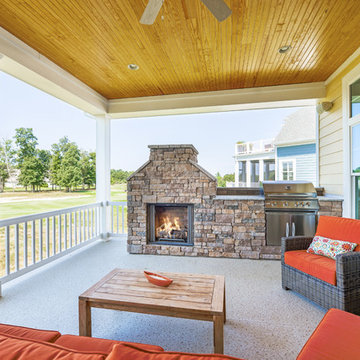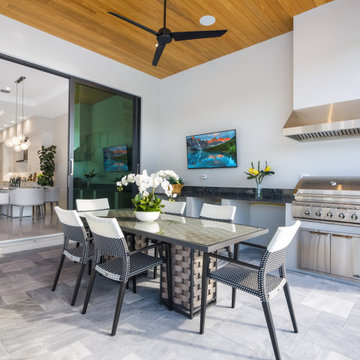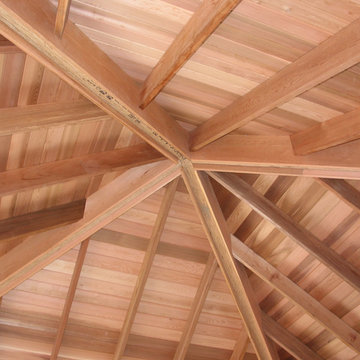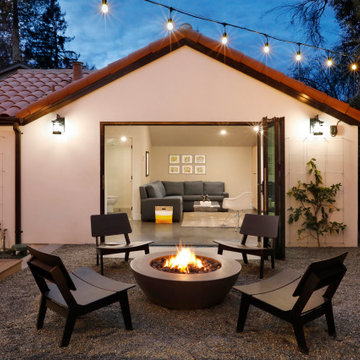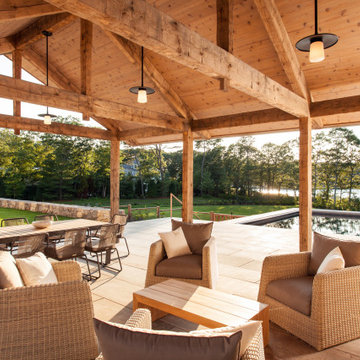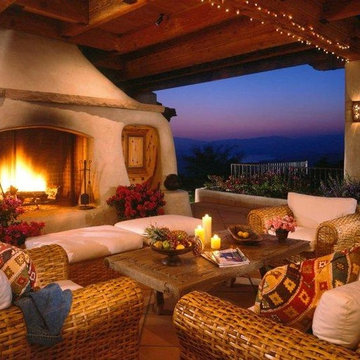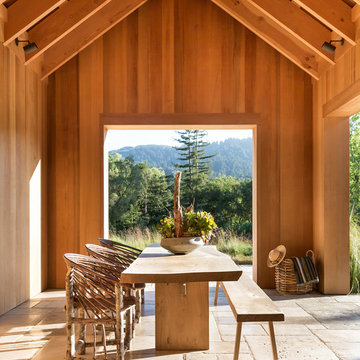Patii e Portici color legno - Foto e idee
Filtra anche per:
Budget
Ordina per:Popolari oggi
61 - 80 di 3.552 foto
1 di 2
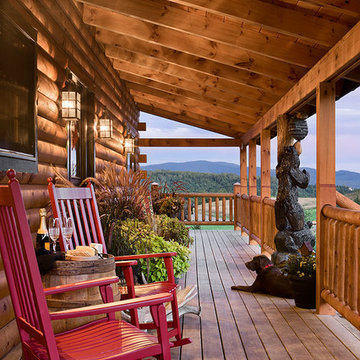
This home was featured in the July 2011 issue of “Log Cabin Homes.” It proves efficiency doesn’t have to be sacrificed when designing grand elegance. Even with its cathedral ceilings and many windows it earned a 5 Star Plus Energy Star® rating.
http://www.coventryloghomes.com/ourDesigns/craftsmanSeries/BearRock/model.html
Roger Wade
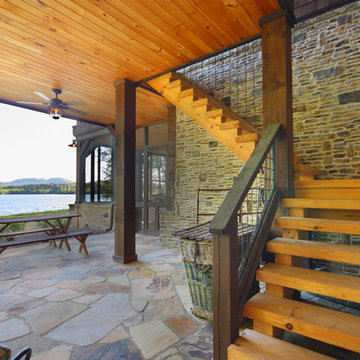
Ispirazione per un patio o portico stile rurale con pavimentazioni in pietra naturale, un tetto a sbalzo e scale
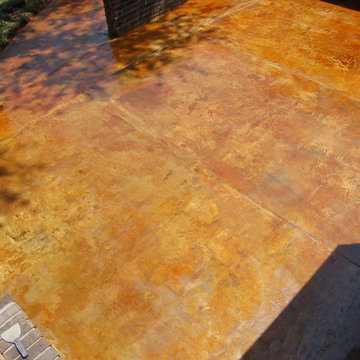
Concrete patio that we removed broken terracotta tiles. We then installed a concrete overlay and acid stained a amber color.
Idee per un patio o portico mediterraneo
Idee per un patio o portico mediterraneo

This project is a skillion style roof with an outdoor kitchen, entertainment, heaters, and gas fireplace! It has a super modern look with the white stone on the kitchen and fireplace that complements the house well.
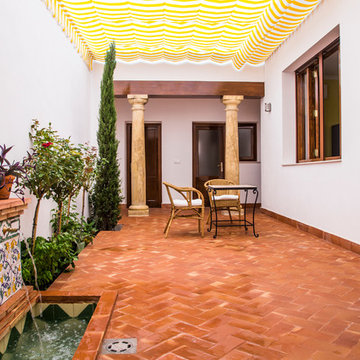
Idee per un patio o portico mediterraneo in cortile e di medie dimensioni con fontane, pavimentazioni in mattoni e un parasole
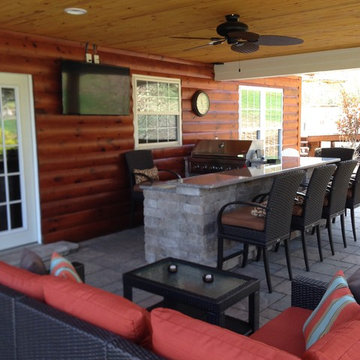
Immagine di un grande patio o portico stile rurale dietro casa con pavimentazioni in cemento e un tetto a sbalzo
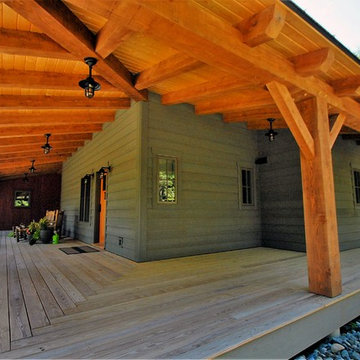
www.gordondixonconstruction.com
Stowe, Vermont
Esempio di un portico country con pedane e un tetto a sbalzo
Esempio di un portico country con pedane e un tetto a sbalzo
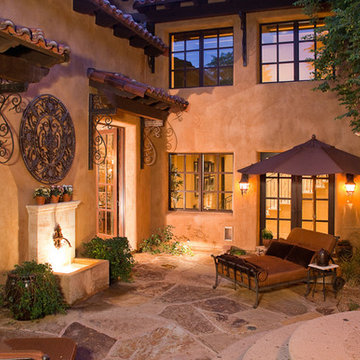
We love this small courtyard with large stone pavers, outdoor furniture, and wall sconces.
Esempio di un ampio patio o portico chic
Esempio di un ampio patio o portico chic
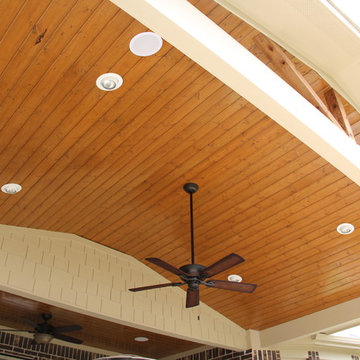
Tradition Outdoor Living, LLC. This project was built to look original-to-the-home. It has matching shingles, paint, and brick columns. The ceiling was upgraded to T&G stained pine for a more rustic look. A TV and sound system were also added for additional outdoor entertainment under the patio cover. The vaulted ceiling creates an airy feeling to this patio while the recessed lighting enhances visibility during evening entertainment.
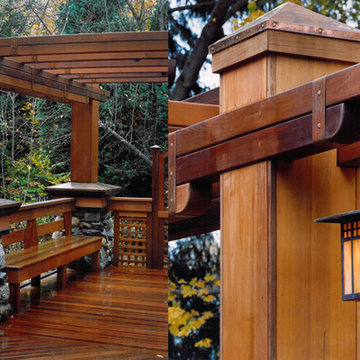
Continuing the Greene and Greene homage on the exterior of the pavilion, red cedar latticework and overhead trellises create a sense of enclosure for a dining deck, complete with built-in red cedar bench and stone pillars as an extension of the existing home's entrance porte-cochere.
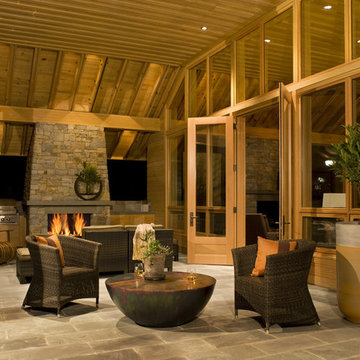
Won 2013 AIANC Design Award
Ispirazione per un patio o portico classico con un focolare, pavimentazioni in pietra naturale e un tetto a sbalzo
Ispirazione per un patio o portico classico con un focolare, pavimentazioni in pietra naturale e un tetto a sbalzo
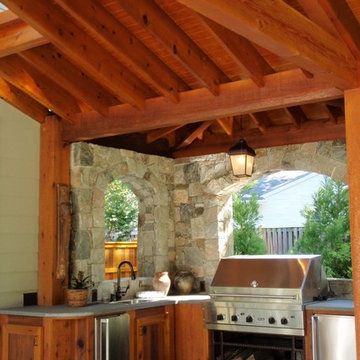
This magnificent outdoor kitchen brings the best of modern conveniences to the great outdoors. The field stone walls and cedar roof enclose the flagstone patio and its array of stainless steel appliances.
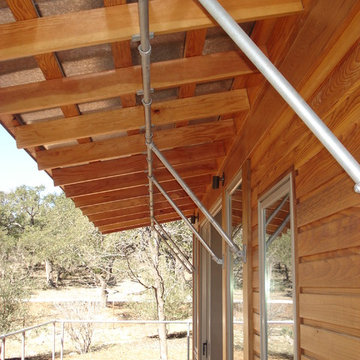
The program consists of a detached Guest House with full Kitchen, Living and Dining amenities, Carport and Office Building with attached Main house and Master Bedroom wing. The arrangement of buildings was dictated by the numerous majestic oaks and organized as a procession of spaces leading from the Entry arbor up to the front door. Large covered terraces and arbors were used to extend the interior living spaces out onto the site.
All the buildings are clad in Texas limestone with accent bands of Leuders limestone to mimic the local limestone cliffs in the area. Steel was used on the arbors and fences and left to rust. Vertical grain Douglas fir was used on the interior while flagstone and stained concrete floors were used throughout. The flagstone floors extend from the exterior entry arbors into the interior of the Main Living space and out onto the Main house terraces.
Patii e Portici color legno - Foto e idee
4
