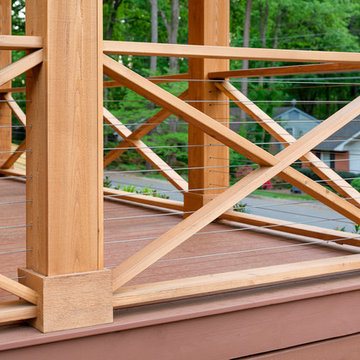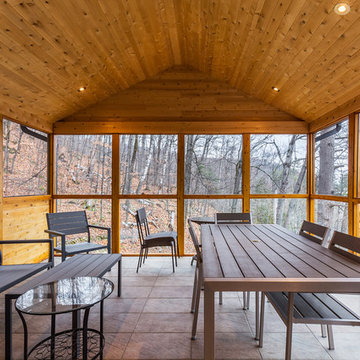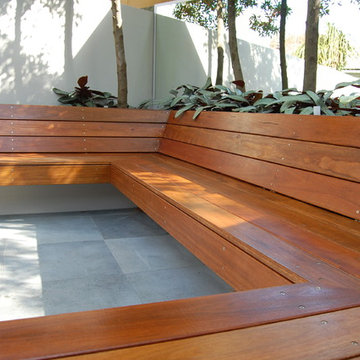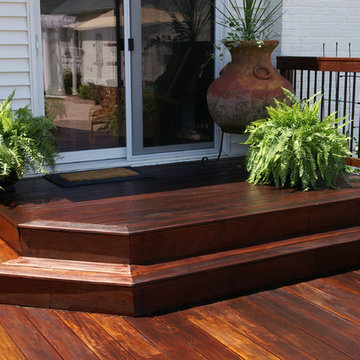Patii e Portici color legno - Foto e idee
Filtra anche per:
Budget
Ordina per:Popolari oggi
21 - 40 di 3.551 foto
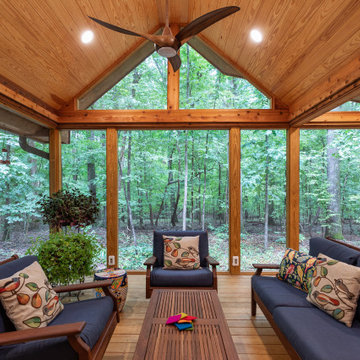
This mountain retreat-inspired porch is actually located in the heart of Raleigh NC. Designed with the existing house style and the wooded lot in mind, it is large and spacious, with plenty of room for family and friends.
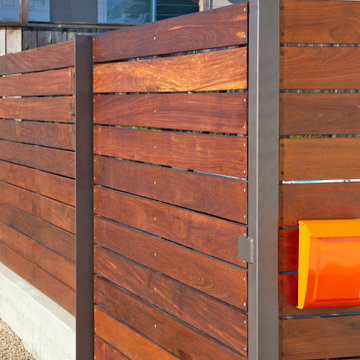
This front yard overhaul in Shell Beach, CA included the installation of concrete walkway and patio slabs with Mexican pebble joints, a raised concrete patio and steps for enjoying ocean-side sunset views, a horizontal board ipe privacy screen and gate to create a courtyard with raised steel planters and a custom gas fire pit, landscape lighting, and minimal planting for a modern aesthetic.
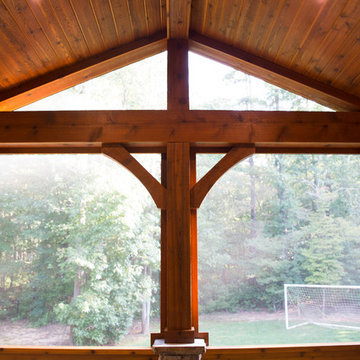
Evergreen Studio
Idee per un grande portico stile rurale dietro casa con un portico chiuso, cemento stampato e un tetto a sbalzo
Idee per un grande portico stile rurale dietro casa con un portico chiuso, cemento stampato e un tetto a sbalzo
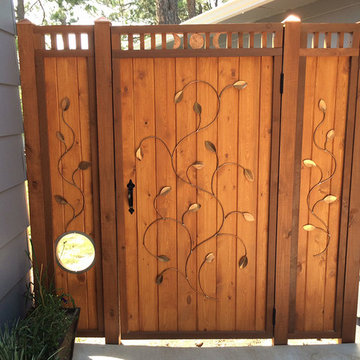
This decorative gate makes the backyard and garden private. However, the friendly dog can still see who is about to visit via the port hole window. The copper vines and leaves were custom made to go with the stained glass on the front door. -Mark Bowers
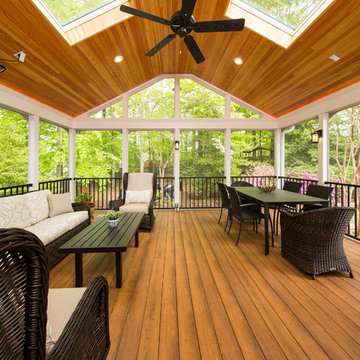
Our clients love their neighborhood and were looking for a way to create more outdoor living space for their family. The custom designed beams and trim accentuate the detail and thought put into the building of their new screened porch. The cedar planked vaulted ceiling makes the porch feel luxurious and warm.
By adding a screened porch to the exterior of their home, they will now be able to enjoy the outdoors year round.
Photos Courtesy of Hadley Photography: http://www.greghadleyphotography.com/
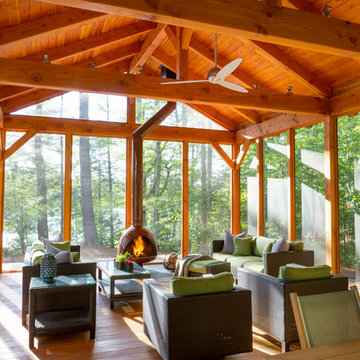
Architect: LDa Architecture & Interiors
Builder: Denali Construction
Landscape Architect: Matthew Cunningham
Photographer: Greg Premru Photography
Foto di un portico rustico dietro casa con un portico chiuso
Foto di un portico rustico dietro casa con un portico chiuso
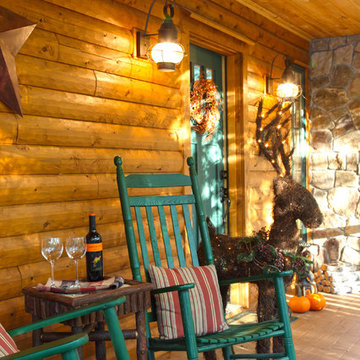
home by: Katahdin Cedar Log Homes
photos by: F & E Schmidt Photography
Immagine di un portico rustico di medie dimensioni e davanti casa con un focolare e un tetto a sbalzo
Immagine di un portico rustico di medie dimensioni e davanti casa con un focolare e un tetto a sbalzo
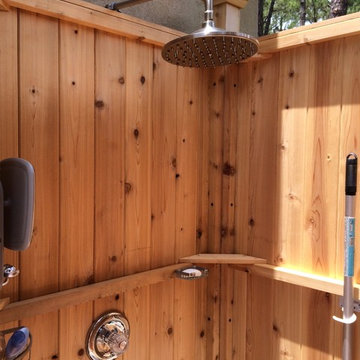
Add Lattice to your Shower Panels with our custom Lattice Panel option. The Lattice option can be bench crafted for any shower kit model! Framed in 1 x cedar stock and built in to the doors as well, this is a great new style option for our shower kit collection!
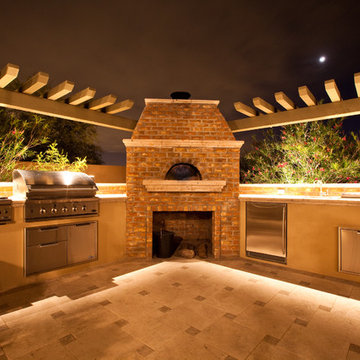
Find the perfect outdoor oven for your backyard, garden, poolside or patio. Mugnaini outdoor pizza ovens are the ideal centerpiece for alfresco dining and entertaining. Pick from a variety of shapes and sizes, and create the ultimate open-air kitchen with a Mugnaini wood fired oven. www.mugnaini.com
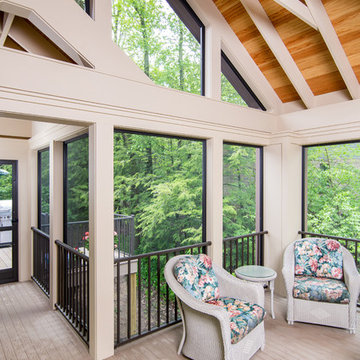
Contractor: Hughes & Lynn Building & Renovations
Photos: Max Wedge Photography
Esempio di un grande portico classico dietro casa con un portico chiuso, pedane e un tetto a sbalzo
Esempio di un grande portico classico dietro casa con un portico chiuso, pedane e un tetto a sbalzo
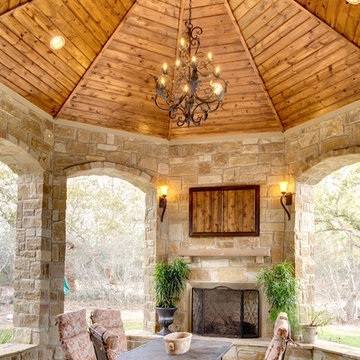
Immagine di un patio o portico chic di medie dimensioni e dietro casa con un focolare, lastre di cemento e un gazebo o capanno
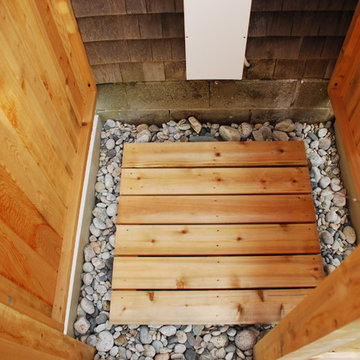
Add Lattice to your Shower Panels with our custom Lattice Panel option. The Lattice option can be bench crafted for any shower kit model! Framed in 1 x cedar stock and built in to the doors as well, this is a great new style option for our shower kit collection!
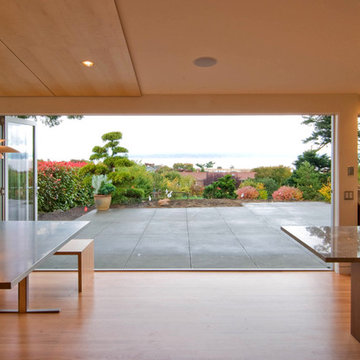
LaCantina Doors' 5 panel all Aluminum Bi-Fold System. Built to open the kitchen/dinning room to the exterior patio.
Idee per un patio o portico minimal di medie dimensioni e dietro casa con lastre di cemento e nessuna copertura
Idee per un patio o portico minimal di medie dimensioni e dietro casa con lastre di cemento e nessuna copertura
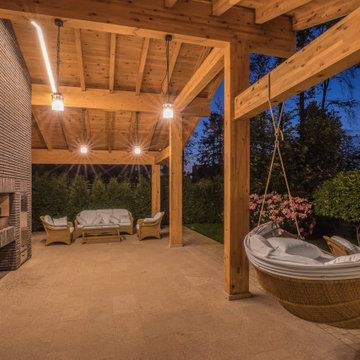
Зона отдыха - террасса загородной беседки с мебелью, гамаком и камином и паленицей.
Архитекторы:
Дмитрий Глушков
Фёдор Селенин
фото:
Андрей Лысиков
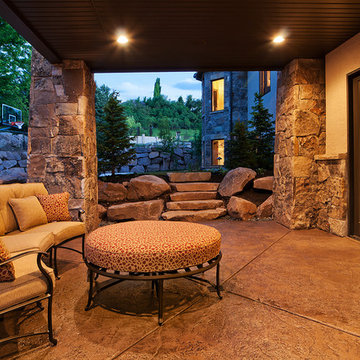
Ispirazione per un patio o portico stile rurale di medie dimensioni e dietro casa con lastre di cemento e un tetto a sbalzo
Patii e Portici color legno - Foto e idee
2

