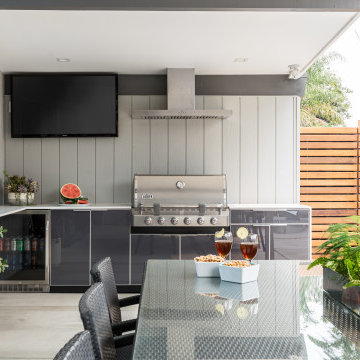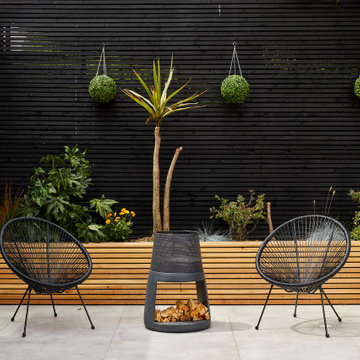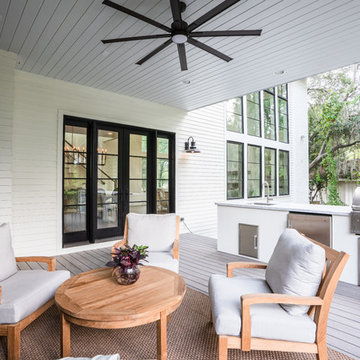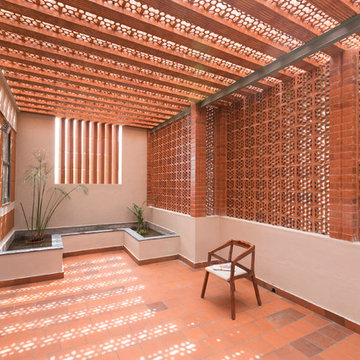Patii e Portici color legno - Foto e idee
Filtra anche per:
Budget
Ordina per:Popolari oggi
141 - 160 di 3.550 foto
1 di 2
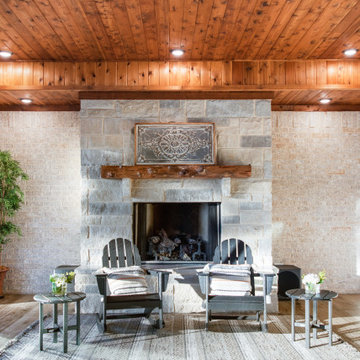
This space is truly the entertainer's dream, a four-season space with air conditioning/heating, a wood-burning fireplace, a large grilling area with vent hood, and telescopic doors that open the patio to the breeze in good weather.
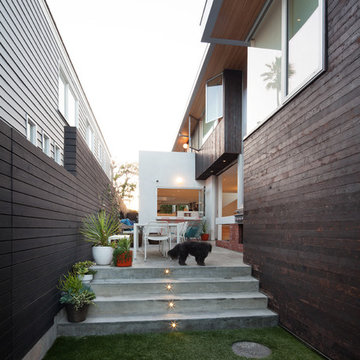
Chang Kyun Kim
Idee per un patio o portico contemporaneo di medie dimensioni con lastre di cemento, nessuna copertura e scale
Idee per un patio o portico contemporaneo di medie dimensioni con lastre di cemento, nessuna copertura e scale
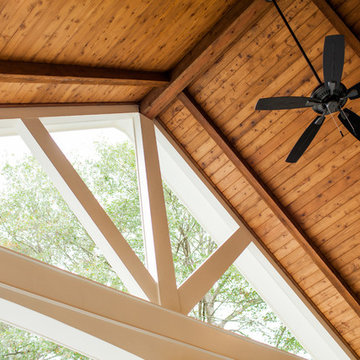
Custom cedar tongue and groove ceiling with exposed
beams, can lights, and ceiling fans.
Foto di un grande portico classico dietro casa con un caminetto e un tetto a sbalzo
Foto di un grande portico classico dietro casa con un caminetto e un tetto a sbalzo
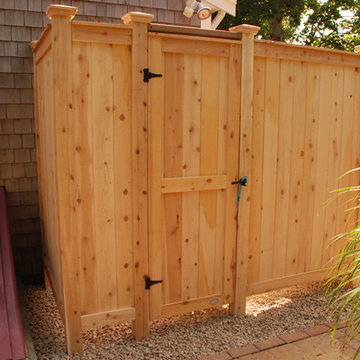
Outdoor Shower Enclosure :
Our deluxe outdoor shower kit features a changing room, a bench option and plenty of space for that shower. Made of long lasting cedar, these outdoor showers are durable, styling, easy to stain, and easy to assemble.
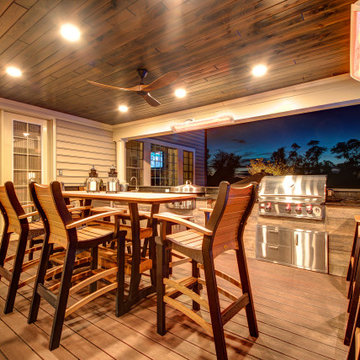
Covered Porch with outdoor kitchen.
Idee per un portico chic di medie dimensioni e dietro casa con pedane, un tetto a sbalzo e parapetto in metallo
Idee per un portico chic di medie dimensioni e dietro casa con pedane, un tetto a sbalzo e parapetto in metallo

This classic San Francisco backyard was transformed into an inviting and usable outdoor living space. New expansive double french doors open onto the custom concrete paver and Ipe wood patio. A generous L-shaped outdoor kitchen island frames the patio area and allows for ample storage and prep space.

Immagine di un patio o portico contemporaneo dietro casa con pavimentazioni in pietra naturale e un tetto a sbalzo
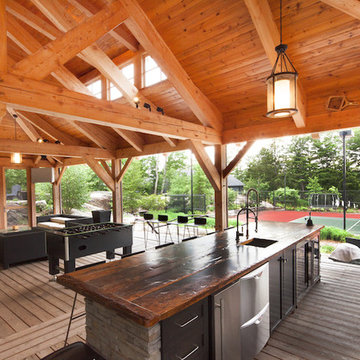
This patio features a covered barbecue so you can cook out rain or shine!
Esempio di un grande patio o portico rustico nel cortile laterale con pedane e un gazebo o capanno
Esempio di un grande patio o portico rustico nel cortile laterale con pedane e un gazebo o capanno

Архитекторы: Дмитрий Глушков, Фёдор Селенин; Фото: Антон Лихтарович
Idee per un grande portico minimal davanti casa con un tetto a sbalzo, un portico chiuso, pavimentazioni in pietra naturale e parapetto in legno
Idee per un grande portico minimal davanti casa con un tetto a sbalzo, un portico chiuso, pavimentazioni in pietra naturale e parapetto in legno
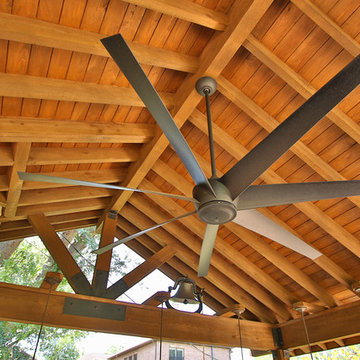
Detached covered patio made of custom milled cypress which is durable and weather-resistant.
Amenities include a full outdoor kitchen, masonry wood burning fireplace and porch swing.

Immagine di un grande portico mediterraneo nel cortile laterale con un tetto a sbalzo
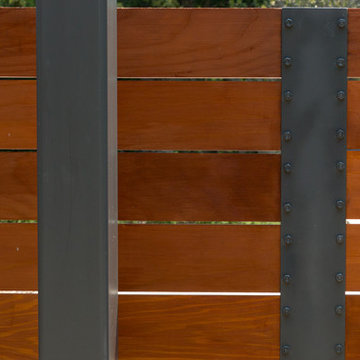
The previous year Finesse, Inc. remodeled this home in Monrovia and created the 9-lite window at the entry of the home. After experiencing some intense weather we were called back to build this new entry way. The entry consists of 1/3 covered area and 2/3 area exposed to allow some light to come in. Fabricated using square steel posts and beams with galvanized hangers and Redwood lumber. A steel cap was placed at the front of the entry to really make this Modern home complete. The fence and trash enclosure compliment the curb appeal this home brings.
PC: Aaron Gilless
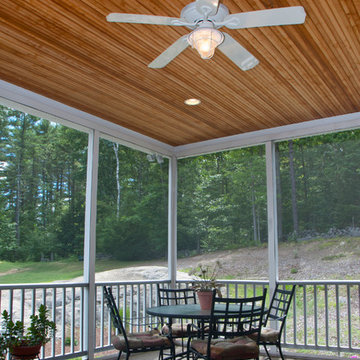
Ispirazione per un portico tradizionale di medie dimensioni e dietro casa con un portico chiuso e un tetto a sbalzo
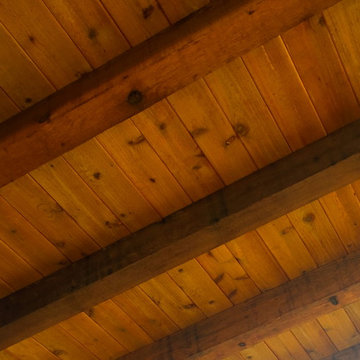
Idee per un patio o portico tradizionale di medie dimensioni e dietro casa con pedane e un tetto a sbalzo
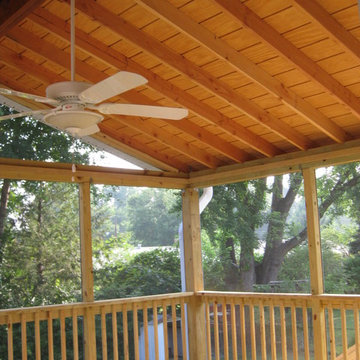
Ispirazione per un portico tradizionale di medie dimensioni e dietro casa con un tetto a sbalzo
Patii e Portici color legno - Foto e idee
8
