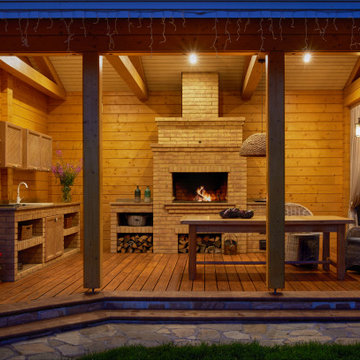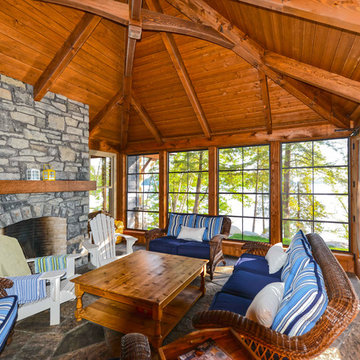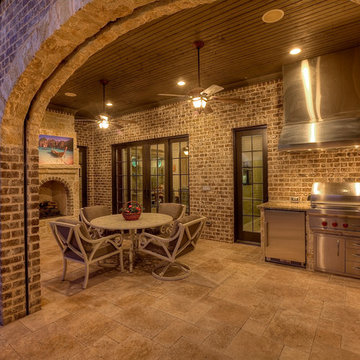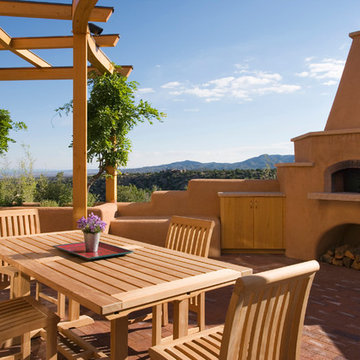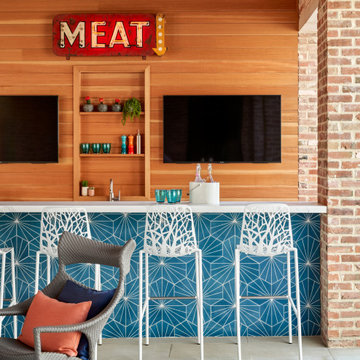Patii e Portici color legno - Foto e idee
Filtra anche per:
Budget
Ordina per:Popolari oggi
101 - 120 di 3.550 foto
1 di 2
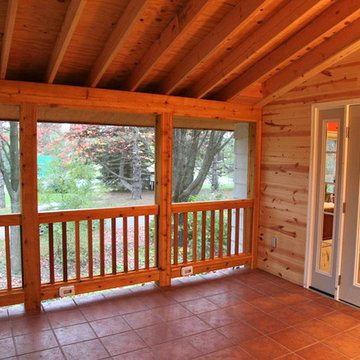
Photo Credit: Charlie Cooper Photography
Ispirazione per un portico rustico
Ispirazione per un portico rustico
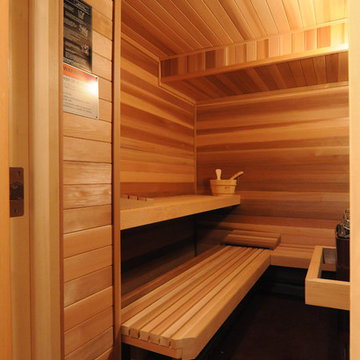
This home was designed by Castle Building and Remodeling's Interior Designer Katie Jaydan.
Idee per un patio o portico classico
Idee per un patio o portico classico
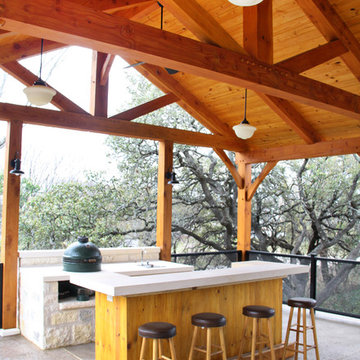
Texas Timber Frames
Foto di un portico classico con lastre di cemento e un tetto a sbalzo
Foto di un portico classico con lastre di cemento e un tetto a sbalzo
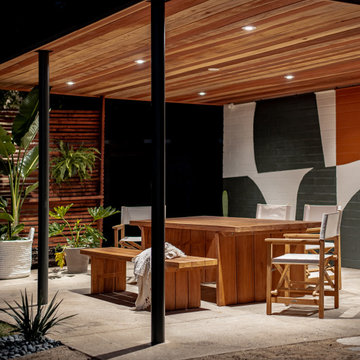
Custom design and hand painted geometric mural on refurbished carport turned dining area, with recessed lighting, and a light wood outdoor dining table and chairs.
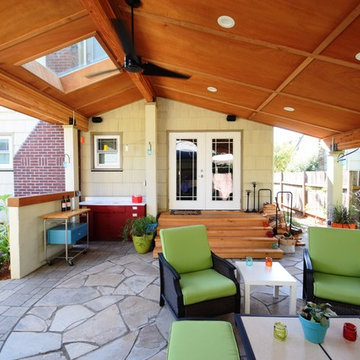
Orlando Construction Inc.
Immagine di un grande patio o portico classico dietro casa con un focolare, pavimentazioni in cemento e un tetto a sbalzo
Immagine di un grande patio o portico classico dietro casa con un focolare, pavimentazioni in cemento e un tetto a sbalzo
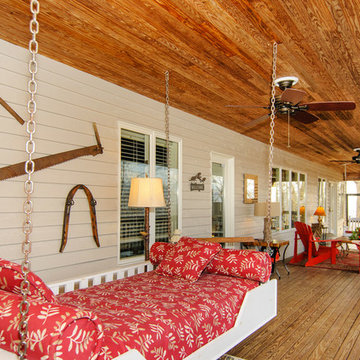
Whenever there is a lot of outdoor space, make it multi-purpose! Anytime my clients have a screened porch, I suggest a hanging bed like this one. Perfect for an afternoon nap 9 months a year!
Designed by ‘Sandra Dykes Interior Design’
Asheville, North Carolina
www.sandradykes.com
828.450.5010
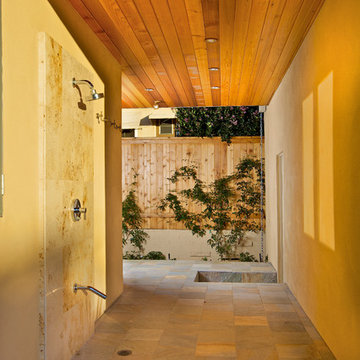
Esempio di un patio o portico minimal di medie dimensioni e nel cortile laterale con pavimentazioni in pietra naturale e un tetto a sbalzo
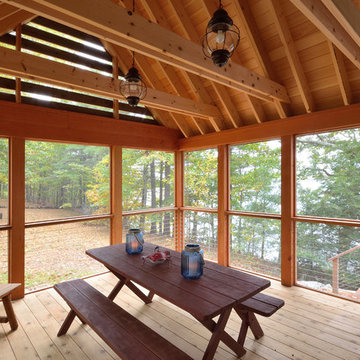
David Matero
Immagine di un portico bohémian nel cortile laterale con un portico chiuso e un tetto a sbalzo
Immagine di un portico bohémian nel cortile laterale con un portico chiuso e un tetto a sbalzo
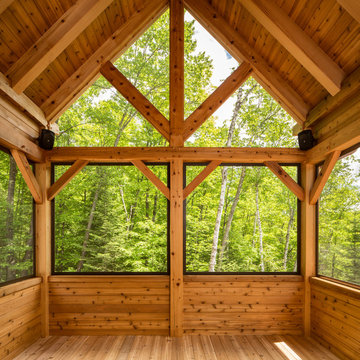
screen porch with very high ceilings. It really captures the breezes on a warm sunny day.
Ispirazione per un grande portico stile americano nel cortile laterale con un portico chiuso, un tetto a sbalzo e pedane
Ispirazione per un grande portico stile americano nel cortile laterale con un portico chiuso, un tetto a sbalzo e pedane
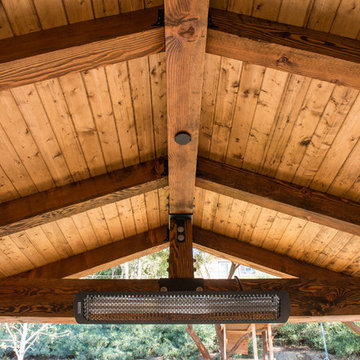
Business Photo Pro / Klee Van Hamersveld
Foto di un patio o portico tradizionale di medie dimensioni e dietro casa con pavimentazioni in pietra naturale e una pergola
Foto di un patio o portico tradizionale di medie dimensioni e dietro casa con pavimentazioni in pietra naturale e una pergola
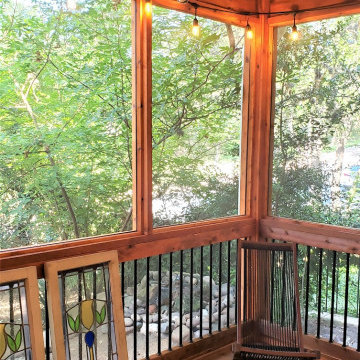
Our clients like the look of cedar, so they chose pressure-treated wood for their porch framing and had us wrap it in cedar throughout. For their porch floor, they chose Zuri decking, which we were able to match to the original deck floor.
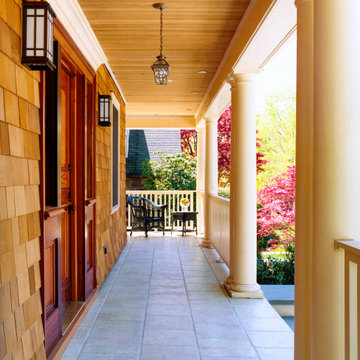
Wood shingles & columns over a ceramic tile porch
Idee per un grande portico contemporaneo davanti casa con pavimentazioni in pietra naturale e un tetto a sbalzo
Idee per un grande portico contemporaneo davanti casa con pavimentazioni in pietra naturale e un tetto a sbalzo
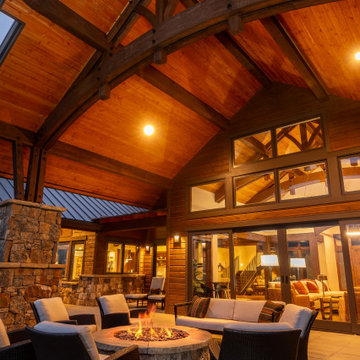
Esempio di un grande patio o portico stile americano dietro casa con un focolare, pavimentazioni in cemento e un tetto a sbalzo
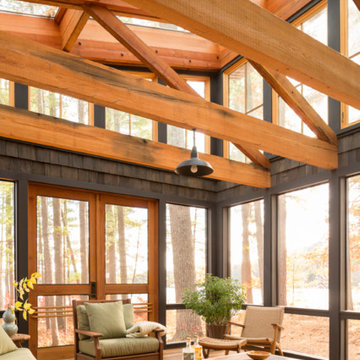
Jeff Roberts Imaging
Idee per un portico rustico di medie dimensioni e dietro casa con un portico chiuso e un tetto a sbalzo
Idee per un portico rustico di medie dimensioni e dietro casa con un portico chiuso e un tetto a sbalzo
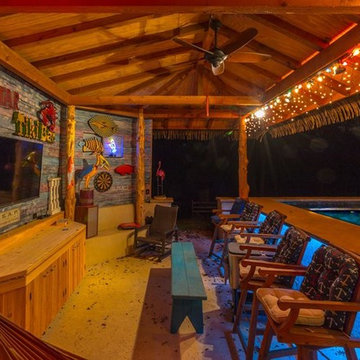
Photography by Laketography
Foto di un patio o portico tropicale di medie dimensioni e dietro casa con un gazebo o capanno
Foto di un patio o portico tropicale di medie dimensioni e dietro casa con un gazebo o capanno
Patii e Portici color legno - Foto e idee
6
