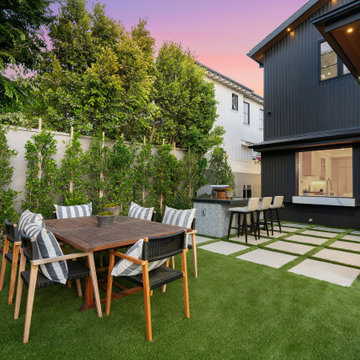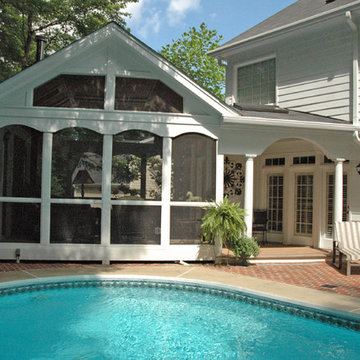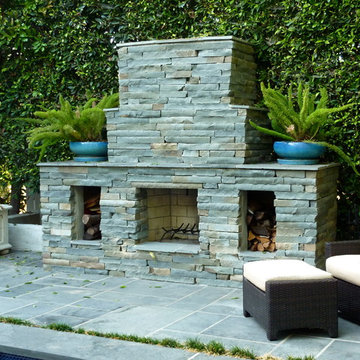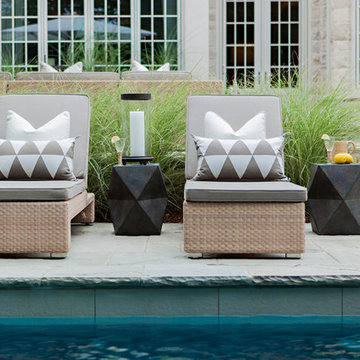Patii e Portici classici turchesi - Foto e idee
Filtra anche per:
Budget
Ordina per:Popolari oggi
21 - 40 di 1.689 foto
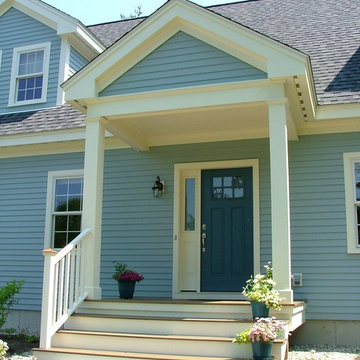
Thermatru S608 w/S210SL
Red Balau Decking (Mahogany)
Edge & Center Bead Wood Ceiling
Marvin Integrity Wood Ultrex Windows
Foto di un portico classico davanti casa con pedane e un tetto a sbalzo
Foto di un portico classico davanti casa con pedane e un tetto a sbalzo
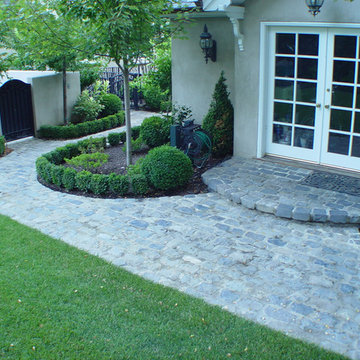
Atherton, CA: Antique sandstone 6”x6”cobblestone driveway, motor court, landing, walkways and landscape edging.
Idee per un portico tradizionale
Idee per un portico tradizionale
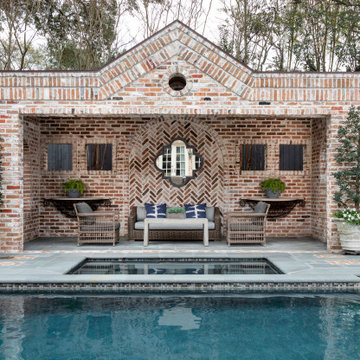
Idee per un patio o portico tradizionale dietro casa con pavimentazioni in pietra naturale
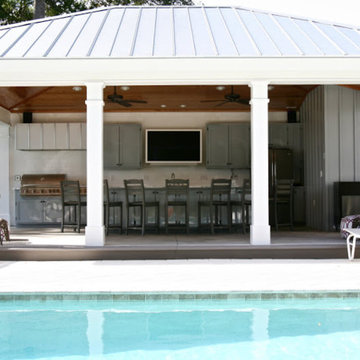
Ispirazione per un grande patio o portico chic dietro casa con lastre di cemento e un gazebo o capanno
![LAKEVIEW [reno]](https://st.hzcdn.com/fimgs/pictures/porches/lakeview-reno-omega-construction-and-design-inc-img~46219b0f0a34755f_6707-1-bd897e5-w360-h360-b0-p0.jpg)
© Greg Riegler
Ispirazione per un grande portico chic dietro casa con un tetto a sbalzo e pedane
Ispirazione per un grande portico chic dietro casa con un tetto a sbalzo e pedane
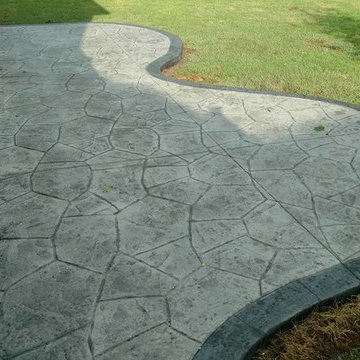
Stamped concrete patio with fieldstone pattern, the darker gray border, and the curves makes this patio look amazing.
Ispirazione per un grande patio o portico chic dietro casa con un focolare, cemento stampato e nessuna copertura
Ispirazione per un grande patio o portico chic dietro casa con un focolare, cemento stampato e nessuna copertura
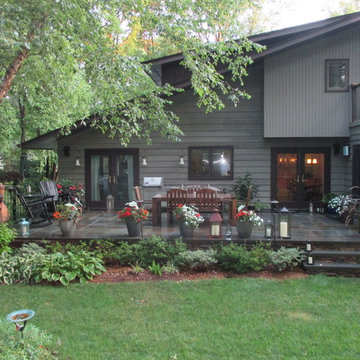
Foto di un grande patio o portico classico dietro casa con piastrelle, nessuna copertura e scale
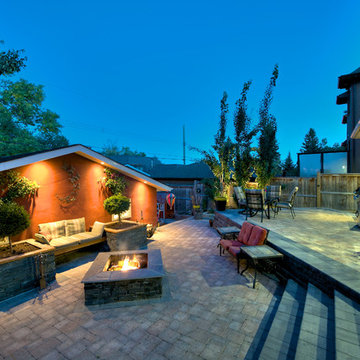
This yard incorporates classic design for a busy family of 4. A curved four-part roman walkway leads up to the classic house and front yard patio. The backyard was designed with open entertaining in mind, while minimizing maintenance for the busy homeowners with a young family. With distinct dining, lounging, and gardening areas, this yard features all the amenities needed for this growing, family. Custom built raised Rundle and Pisa Planters offer the clients multiple options for planting flowers, or vegetables. With custom kichler lighting throughout the yard, even a late evening glass of wine by the fire is not out of the question.
Photo credit: Jamen Rhodes
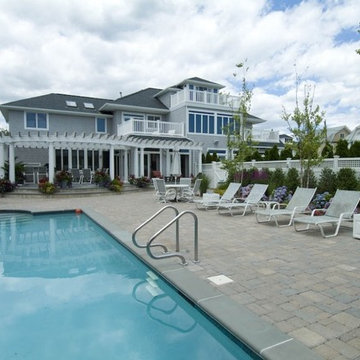
Clients from Manhasset, Merrick, Suffolk County, Bellmore & all of Long Island turn to Designscapes to build trellises, sunrooms, garden houses and more into one of kind outdoor living rooms. If you are looking for that one of a kind creative design, give us a call today and our carpentry designers will get started working with you!
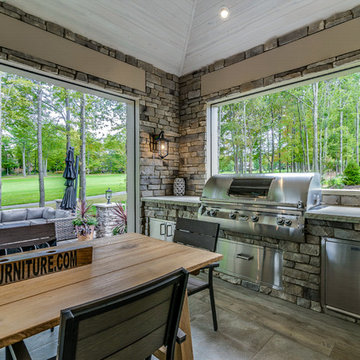
Idee per un portico chic di medie dimensioni e dietro casa con piastrelle e un tetto a sbalzo
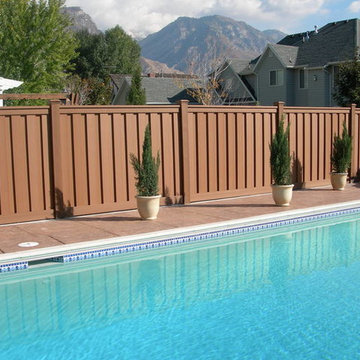
Esempio di un patio o portico classico di medie dimensioni e dietro casa con pedane e nessuna copertura
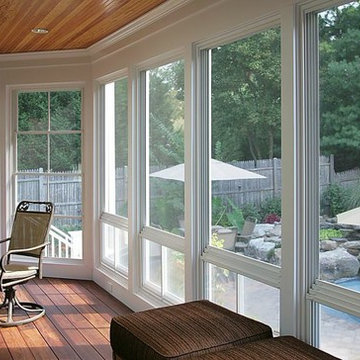
Jim Gerrety Architects
kenwyner
Esempio di un portico tradizionale di medie dimensioni e dietro casa con un portico chiuso, un tetto a sbalzo e pedane
Esempio di un portico tradizionale di medie dimensioni e dietro casa con un portico chiuso, un tetto a sbalzo e pedane
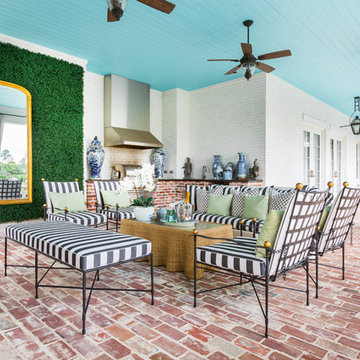
Julie Soefer
Idee per un grande patio o portico classico dietro casa con pavimentazioni in mattoni e un tetto a sbalzo
Idee per un grande patio o portico classico dietro casa con pavimentazioni in mattoni e un tetto a sbalzo
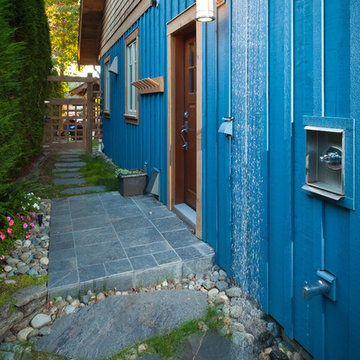
Bright Idea Photography
Immagine di un patio o portico classico nel cortile laterale
Immagine di un patio o portico classico nel cortile laterale
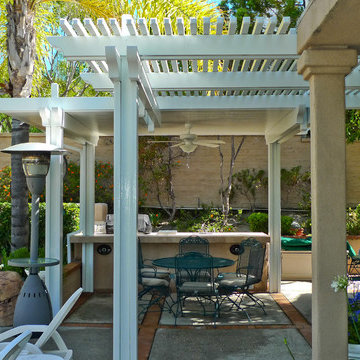
This photo set highlights a Combination Open Lattice & Solid Insulated Patio Cover project that we completed in Coto De Caza, CA. A perfect concept for those who are looking to utilize different spaces of their patio in unique ways while enjoying the look and feel of an uninterrupted shade structure. Design & Photo by Paul Goldman.
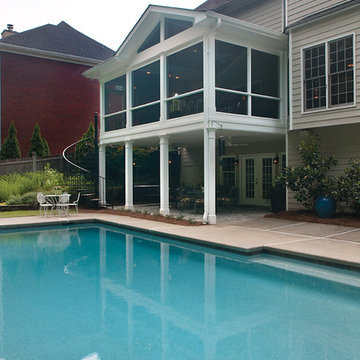
Back porch addition with under deck drainage system below that keeps open porch/patio dry.
Esempio di un portico chic dietro casa con un tetto a sbalzo
Esempio di un portico chic dietro casa con un tetto a sbalzo
Patii e Portici classici turchesi - Foto e idee
2
