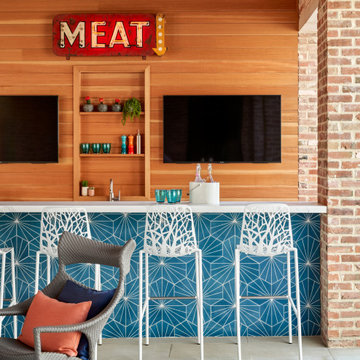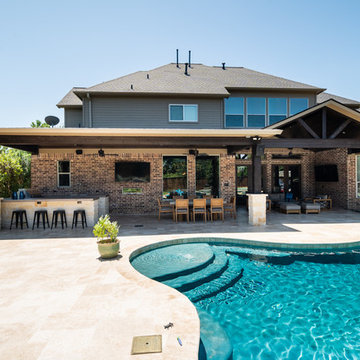Patii e Portici classici turchesi - Foto e idee
Filtra anche per:
Budget
Ordina per:Popolari oggi
141 - 160 di 1.685 foto
1 di 3
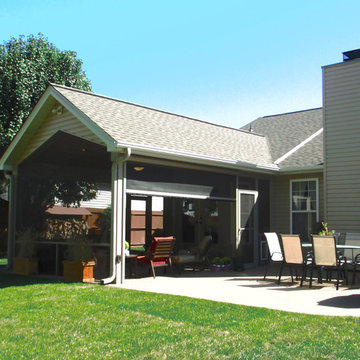
This St. Charles County screened patio has a gable roof with cedar ceiling. The back wall is one screen panel for a very open feel. On the open patio side there is a retractable screen wall.
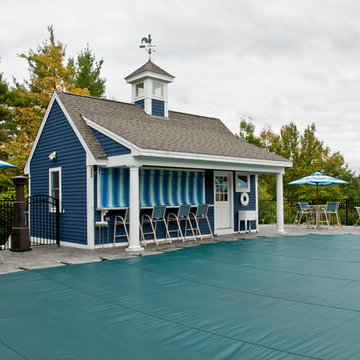
Foto di un grande patio o portico classico dietro casa con pavimentazioni in pietra naturale e un gazebo o capanno
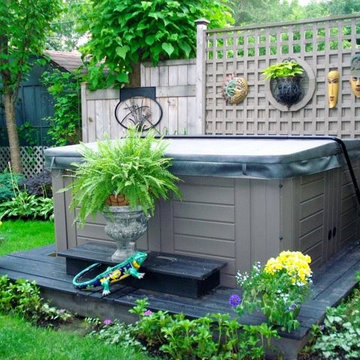
Gorgeous backyard oasis with hot tub and decorative garden elements. Perfect for stay-at-home vacationsi
Esempio di un grande patio o portico classico dietro casa con pedane
Esempio di un grande patio o portico classico dietro casa con pedane
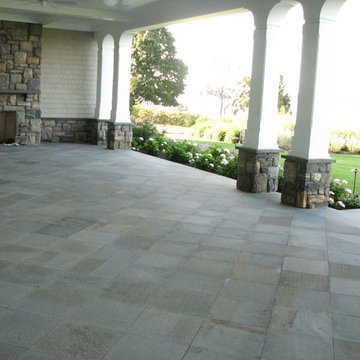
Craborchard stone patio set on concrete base with mortar joints.
www.castrostonework.com
Idee per un patio o portico tradizionale di medie dimensioni e dietro casa con pavimentazioni in pietra naturale e un tetto a sbalzo
Idee per un patio o portico tradizionale di medie dimensioni e dietro casa con pavimentazioni in pietra naturale e un tetto a sbalzo
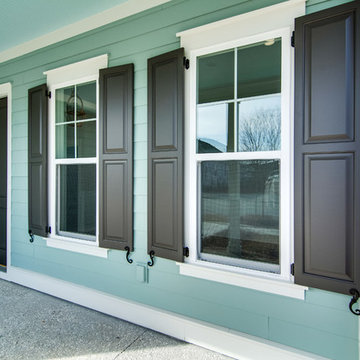
The warm black raised panels shutters and front door contrast against the colorful green on this newly constructed home in Charleston, SC.
Raised Panel Shutters complete the look of the exteriors on these homes located in the new and growing Nexton Community. These elegant shutters are known for adding a touch of class, pairing well with virtually any style window for a complete and cohesive look. Custom designed and fabricated to your precise needs, you can be sure that our raised panel shutters will enrich your exterior with added style, curb appeal and value.

This homeowner wanted to enjoy their patio rain or shine. They extended their current patio by adding the pergola and covering it with a clear Polygal.
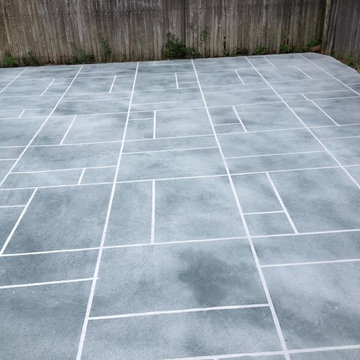
Ispirazione per un patio o portico chic dietro casa con nessuna copertura
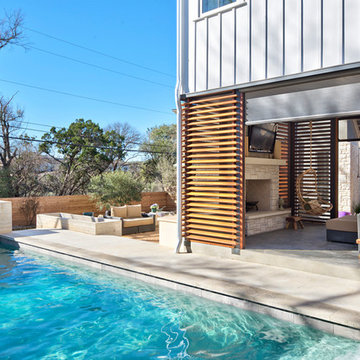
Architect: Tim Brown Architecture. Photographer: Casey Fry
Ispirazione per un grande patio o portico tradizionale dietro casa con lastre di cemento, un tetto a sbalzo e un caminetto
Ispirazione per un grande patio o portico tradizionale dietro casa con lastre di cemento, un tetto a sbalzo e un caminetto
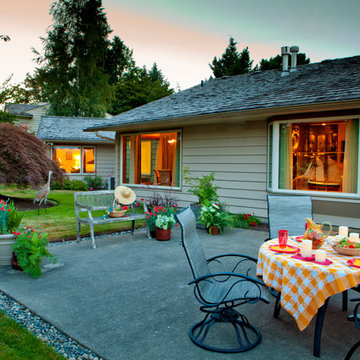
An evening setting allows the owners to enjoy their patio and view into the new addition bump out of the livingroom and game room.
Idee per un patio o portico classico con nessuna copertura
Idee per un patio o portico classico con nessuna copertura
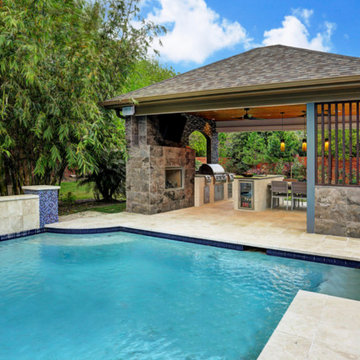
This family wanted a contemporary structure that blended natural elements with with grays and blues. This is a unique structure that turned out beautifully. We went with powder coated 6x6 steel posts hiding all of the base and top plates
creating a seamless transition between the structure and travertine flooring. Due to limitations on spacing we added a built-in granite table with matching powder coated steel frame. This created a unique look and practical application for dining seating. By adding a knee wall with cedar slats it created an intimate nook while keeping everything open.
The modern fireplace and split style kitchen created a great use of space without making if feel crowded.
Appliances: Fire Magic Diamond Echelon series 660 Grill
RCS icemaker, 2 wine fridges and RCS storage doors and drawers
42” Heat Glo Dakota fireplace insert
Cedar T&G ceiling clear coated with rope lighting
Powder coated posts and granite table frame: Slate Gray
Tile Selections:
Accent Wall: Glass tile (Carisma Oceano Stick Glass Mosaic)
Dark Tile: Prisma Griss
Light Tile: Tessuto Linen Beige White
Flooring: Light Ivory Travertine
3cm granite:
Light: Santa Cecilia
Dark: Midnight Grey
Kitchen Appliances:
30" Fire Magic Diamond Series Echelon 660
2 - RCS wine fridges
RCS storage doors and drawers
Fire Place:
36" Dakota heat glo insert
TK Images
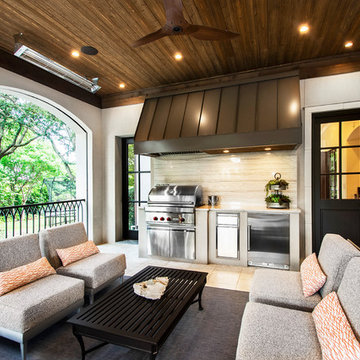
Versatile Imaging
Immagine di un grande portico classico dietro casa con piastrelle e un tetto a sbalzo
Immagine di un grande portico classico dietro casa con piastrelle e un tetto a sbalzo
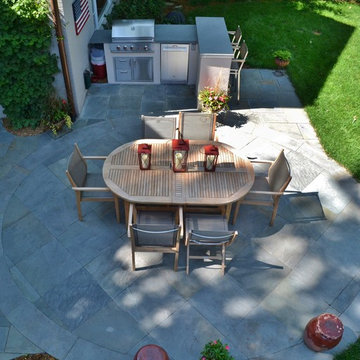
Foto di un grande patio o portico tradizionale dietro casa con pavimentazioni in pietra naturale e nessuna copertura
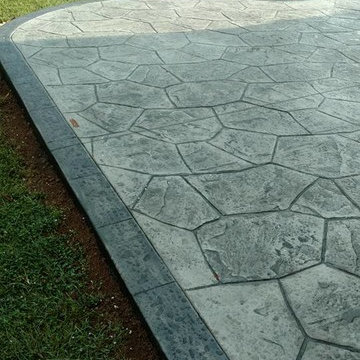
Stamped concrete patio with fieldstone pattern, the darker gray border, and the curves makes this patio look amazing.
Immagine di un grande patio o portico classico dietro casa con un focolare, cemento stampato e nessuna copertura
Immagine di un grande patio o portico classico dietro casa con un focolare, cemento stampato e nessuna copertura
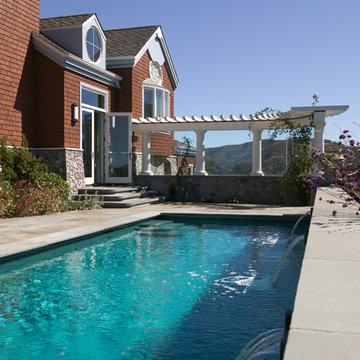
Lap pool showing curved glass wind screen built into pergola detailing. Bulls-eye round dormer window shown to left.
Idee per un patio o portico classico di medie dimensioni e dietro casa con fontane, pavimentazioni in pietra naturale e una pergola
Idee per un patio o portico classico di medie dimensioni e dietro casa con fontane, pavimentazioni in pietra naturale e una pergola
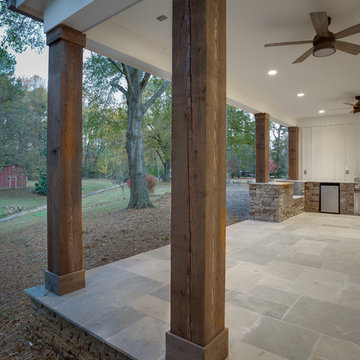
Chris Backey
Esempio di un portico classico di medie dimensioni e dietro casa con pavimentazioni in pietra naturale e un tetto a sbalzo
Esempio di un portico classico di medie dimensioni e dietro casa con pavimentazioni in pietra naturale e un tetto a sbalzo
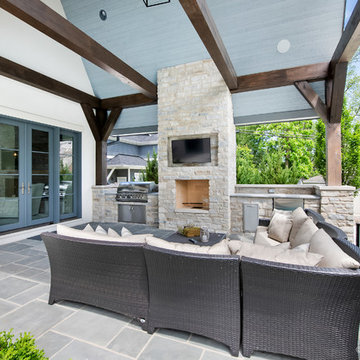
Covered Porch
Foto di un portico classico dietro casa con pavimentazioni in pietra naturale e un tetto a sbalzo
Foto di un portico classico dietro casa con pavimentazioni in pietra naturale e un tetto a sbalzo
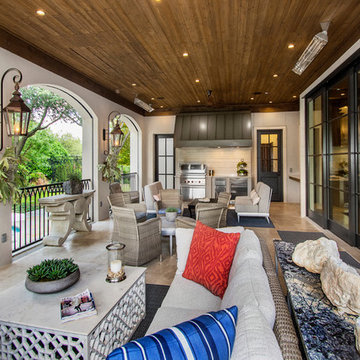
Versatile Imaging
Idee per un grande portico tradizionale dietro casa con piastrelle e un tetto a sbalzo
Idee per un grande portico tradizionale dietro casa con piastrelle e un tetto a sbalzo
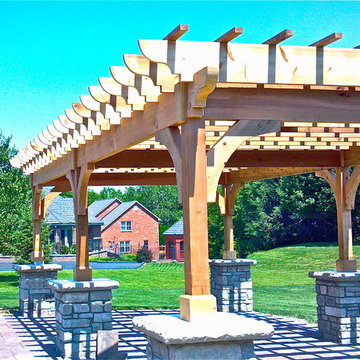
Jason Leeker
Idee per un grande patio o portico classico dietro casa con pavimentazioni in cemento e una pergola
Idee per un grande patio o portico classico dietro casa con pavimentazioni in cemento e una pergola
Patii e Portici classici turchesi - Foto e idee
8
