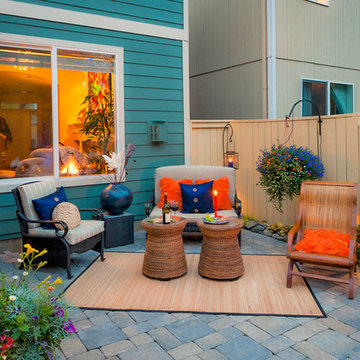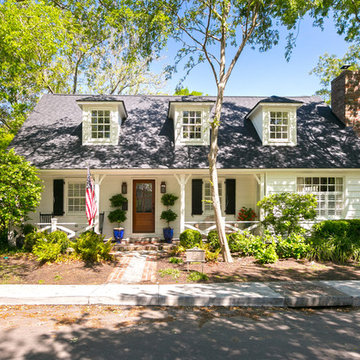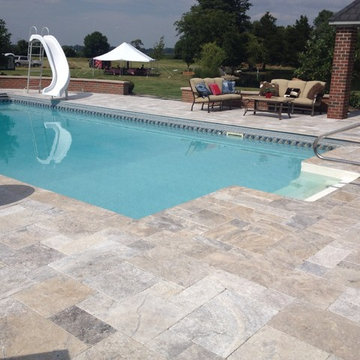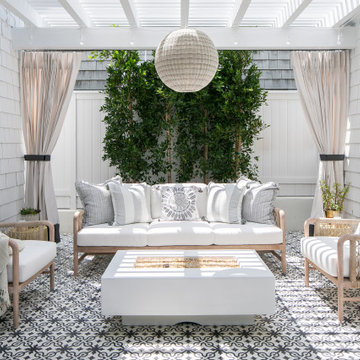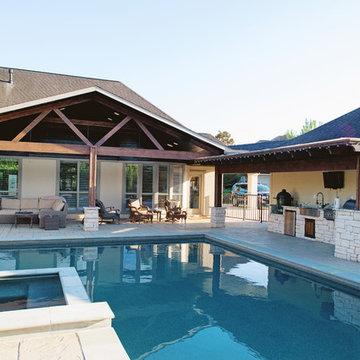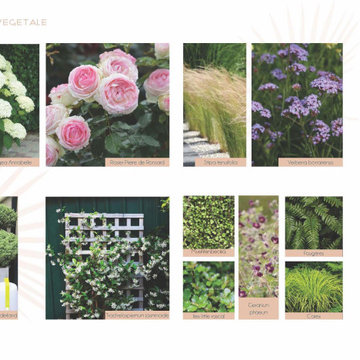Patii e Portici classici turchesi - Foto e idee
Filtra anche per:
Budget
Ordina per:Popolari oggi
141 - 160 di 1.686 foto
1 di 3
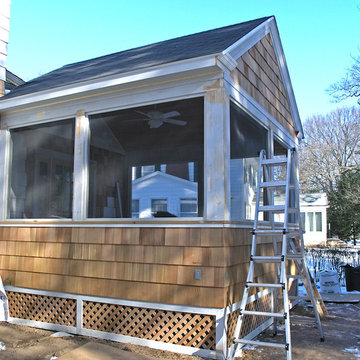
Foto di un grande portico classico dietro casa con un portico chiuso, pedane e un tetto a sbalzo
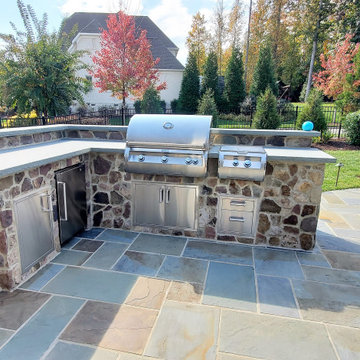
Outdoor built in grill and bar with bluestone
Idee per un patio o portico classico
Idee per un patio o portico classico
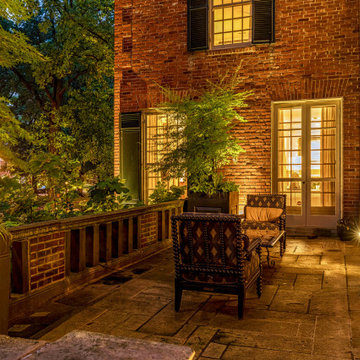
This grand and historic home renovation transformed the structure from the ground up, creating a versatile, multifunctional space. Meticulous planning and creative design brought the client's vision to life, optimizing functionality throughout.
In the grand carriage house design, massive original wooden doors seamlessly lead to the outdoor space. The well-planned layout offers various seating options, while a stone-clad fireplace stands as a striking focal point.
---
Project by Wiles Design Group. Their Cedar Rapids-based design studio serves the entire Midwest, including Iowa City, Dubuque, Davenport, and Waterloo, as well as North Missouri and St. Louis.
For more about Wiles Design Group, see here: https://wilesdesigngroup.com/
To learn more about this project, see here: https://wilesdesigngroup.com/st-louis-historic-home-renovation
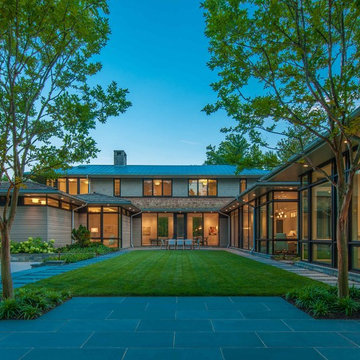
The home is designed around a series of wings off a central, two-story core: One in the front forms a parking court, while two stretch out in back to create a private courtyard with gardens and the swimming pool. The house is designed so the walls facing neighboring properties are solid, while those facing the courtyard are glass.
Photo by Maxwell MacKenzie
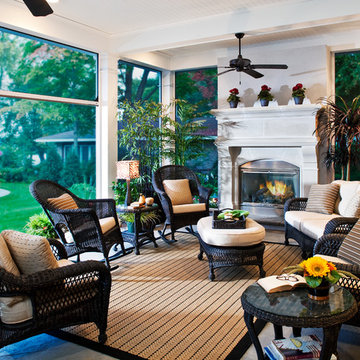
Note the motorized screens that drop form the wood beams.
Idee per un portico tradizionale
Idee per un portico tradizionale
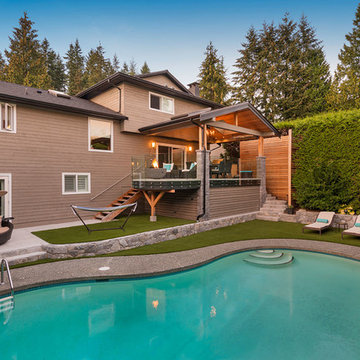
Brad Hill Imaging
Immagine di un grande patio o portico classico dietro casa con un focolare, lastre di cemento e una pergola
Immagine di un grande patio o portico classico dietro casa con un focolare, lastre di cemento e una pergola
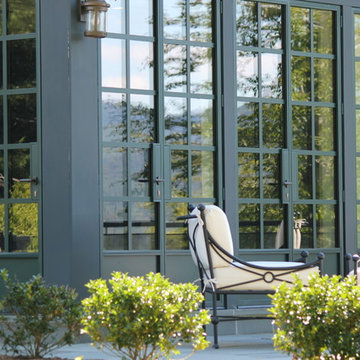
Ispirazione per un patio o portico classico di medie dimensioni e dietro casa con piastrelle e nessuna copertura
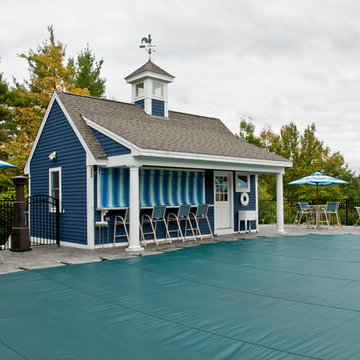
Foto di un grande patio o portico classico dietro casa con pavimentazioni in pietra naturale e un gazebo o capanno
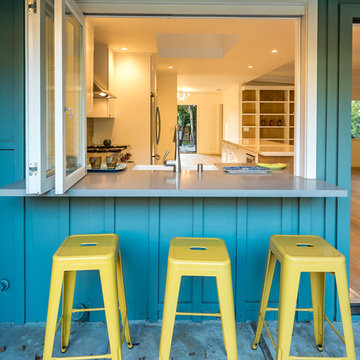
This is the view from outside the kitchen area of this home we remodeled. We installed a bifold window and continued the countertop through the window creating a bar on the other side.
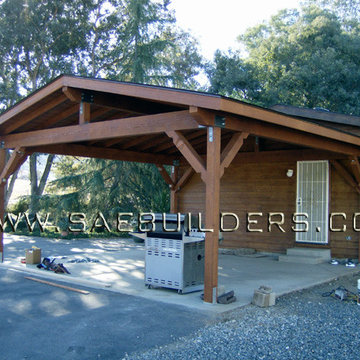
Freestanding wood carport designed to match existing manufactured home.
All lumber is Re-sawn Douglas Fir. All lumber was stained prior to assembly.
Hardware was primed, painted and clear coated for added protection and design.
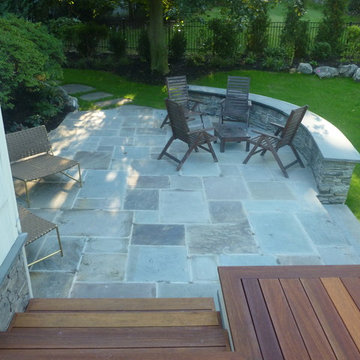
Rigo Lua
Immagine di un patio o portico classico di medie dimensioni e dietro casa con pavimentazioni in pietra naturale e nessuna copertura
Immagine di un patio o portico classico di medie dimensioni e dietro casa con pavimentazioni in pietra naturale e nessuna copertura
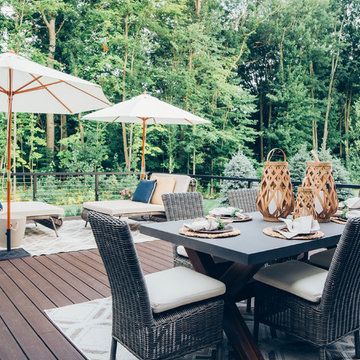
Backyard deck was installed with a clean sleek railing and added all the rugs + furnishings and outdoor umbrellas to sit and drink your lemonade on a warm day
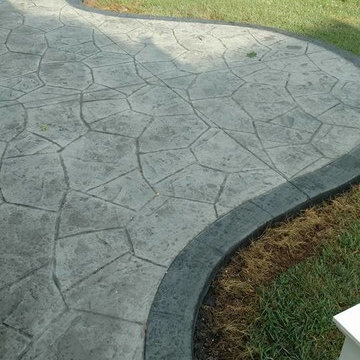
Stamped concrete patio with fieldstone pattern, the darker gray border, and the curves makes this patio look amazing.
Idee per un grande patio o portico tradizionale dietro casa con un focolare, cemento stampato e nessuna copertura
Idee per un grande patio o portico tradizionale dietro casa con un focolare, cemento stampato e nessuna copertura
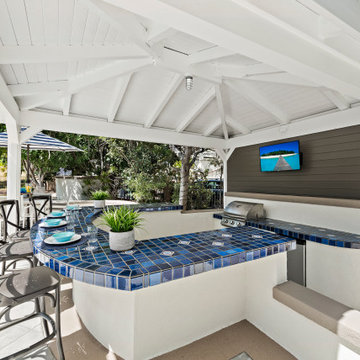
Idee per un patio o portico classico dietro casa con lastre di cemento e un gazebo o capanno
Patii e Portici classici turchesi - Foto e idee
8
