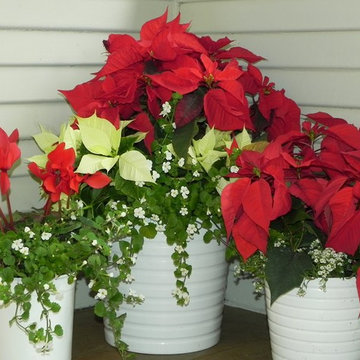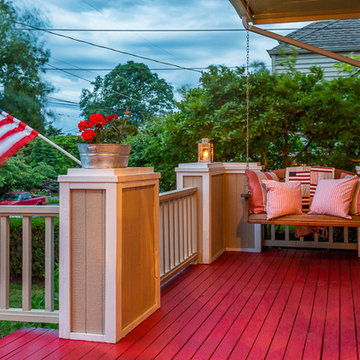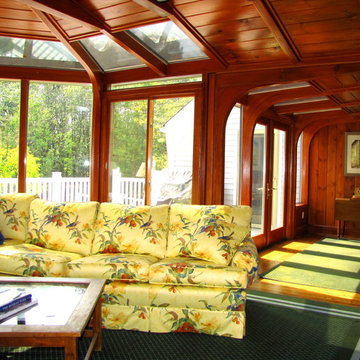Patii e Portici classici rossi - Foto e idee
Filtra anche per:
Budget
Ordina per:Popolari oggi
41 - 60 di 951 foto
1 di 3
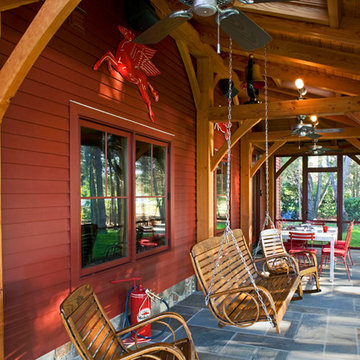
3,500 SF timberframe barn serves as an accessory structure to a 14,000 SF custom home located on a 5-acre property on Aberdeen Creek.
Immagine di un portico classico nel cortile laterale con un portico chiuso e un tetto a sbalzo
Immagine di un portico classico nel cortile laterale con un portico chiuso e un tetto a sbalzo

Classic Southern style home paired with traditional French Quarter Lanterns. The white siding, wood doors, and metal roof are complemented well with the copper gas lanterns.
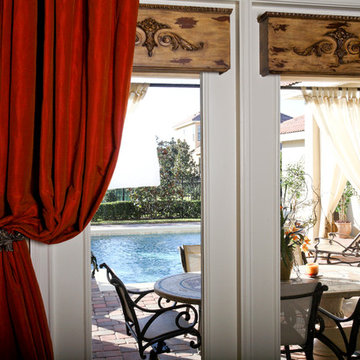
Mike Cerniglia
Esempio di un patio o portico tradizionale di medie dimensioni e dietro casa con pavimentazioni in pietra naturale e un tetto a sbalzo
Esempio di un patio o portico tradizionale di medie dimensioni e dietro casa con pavimentazioni in pietra naturale e un tetto a sbalzo
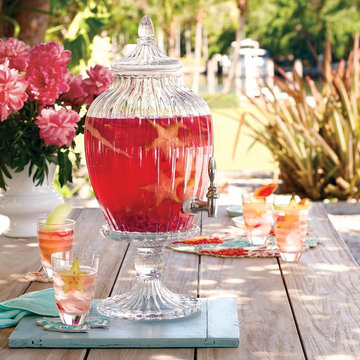
Crafted from molded and mouth-blown glass, this beautifully scalloped beverage dispenser brings charm and style to any table.
Esempio di un patio o portico chic
Esempio di un patio o portico chic
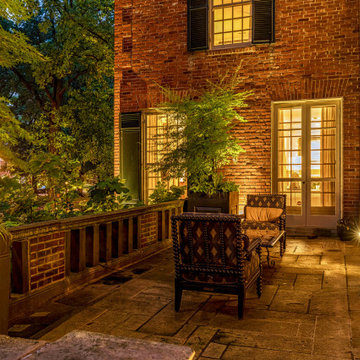
This grand and historic home renovation transformed the structure from the ground up, creating a versatile, multifunctional space. Meticulous planning and creative design brought the client's vision to life, optimizing functionality throughout.
In the grand carriage house design, massive original wooden doors seamlessly lead to the outdoor space. The well-planned layout offers various seating options, while a stone-clad fireplace stands as a striking focal point.
---
Project by Wiles Design Group. Their Cedar Rapids-based design studio serves the entire Midwest, including Iowa City, Dubuque, Davenport, and Waterloo, as well as North Missouri and St. Louis.
For more about Wiles Design Group, see here: https://wilesdesigngroup.com/
To learn more about this project, see here: https://wilesdesigngroup.com/st-louis-historic-home-renovation
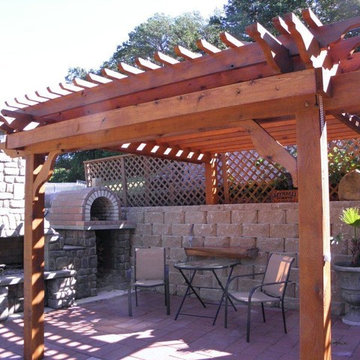
One of the Biggest DIY projects we've seen! An awesome combination of a Wood Fired Brick Pizza Oven & Fireplace.. with a pergola and outside shower.. To see more pictures of this oven (and many more ovens), please visit - BrickWoodOvens.com
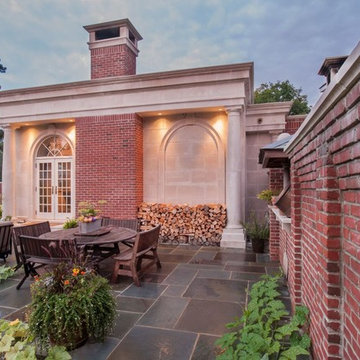
Foto di un grande patio o portico chic dietro casa con un focolare, piastrelle e nessuna copertura
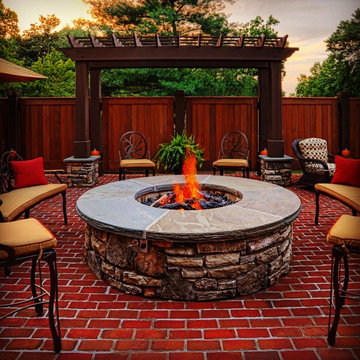
Fire Pit
Foto di un patio o portico chic di medie dimensioni e dietro casa con un focolare, pavimentazioni in mattoni e una pergola
Foto di un patio o portico chic di medie dimensioni e dietro casa con un focolare, pavimentazioni in mattoni e una pergola
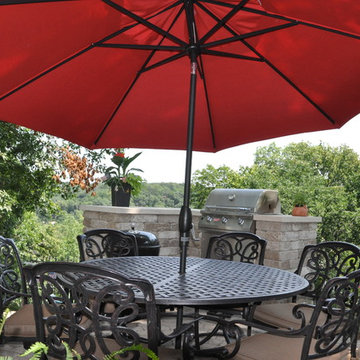
fire feature, retaining wall, annual flower pots, existing stone wall
Esempio di un patio o portico chic dietro casa e di medie dimensioni con pavimentazioni in cemento e nessuna copertura
Esempio di un patio o portico chic dietro casa e di medie dimensioni con pavimentazioni in cemento e nessuna copertura
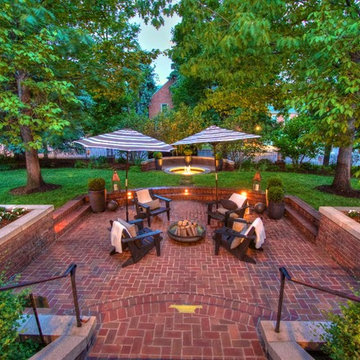
Immagine di un grande patio o portico tradizionale dietro casa con un focolare, pavimentazioni in mattoni e nessuna copertura
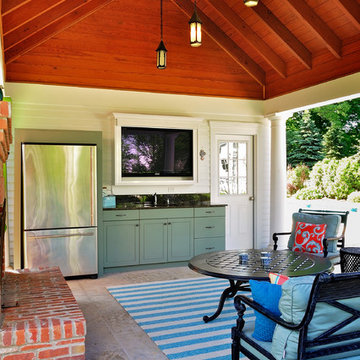
Foto di un grande patio o portico chic dietro casa con pavimentazioni in cemento e una pergola
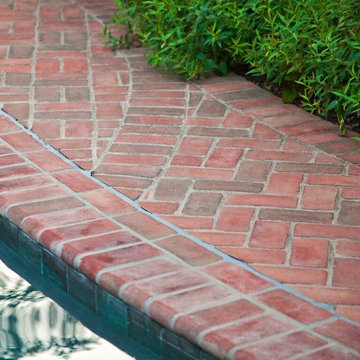
Allen Russ Photography
Kent and Queen Anne's County Landscape Architect and Designer
Esempio di un patio o portico classico di medie dimensioni e dietro casa con pavimentazioni in mattoni e nessuna copertura
Esempio di un patio o portico classico di medie dimensioni e dietro casa con pavimentazioni in mattoni e nessuna copertura
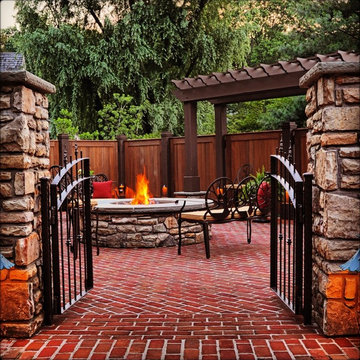
Patio Entrance
Esempio di un patio o portico chic di medie dimensioni e dietro casa con un focolare, pavimentazioni in mattoni e una pergola
Esempio di un patio o portico chic di medie dimensioni e dietro casa con un focolare, pavimentazioni in mattoni e una pergola
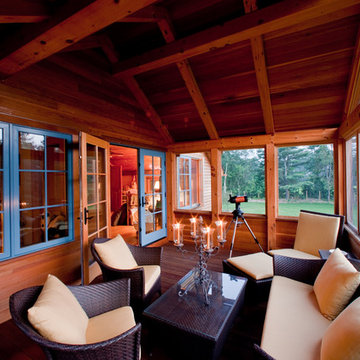
Addition and renovation of a vacation home in the hills of Heath
Massachusetts. The first floor of the home was extensively renovated
including a new kitchen, bath room and laundry room. Additions include a
breakfast nook, window bay, entry foyer, a two story screened porch and
most importantly; a 75 foot-long indoor lap pool.
The pool design is based on the upright wings of the airplane, as the owner
is an avid aviator as well as a tri-athlete. Large expanses of glass allow
natural light to stream into the year-round training space. Cedar siding
and extensive stone work ground the modern form of the building in the
natural landscape.
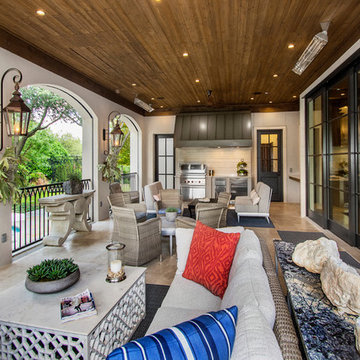
Versatile Imaging
Idee per un grande portico tradizionale dietro casa con piastrelle e un tetto a sbalzo
Idee per un grande portico tradizionale dietro casa con piastrelle e un tetto a sbalzo
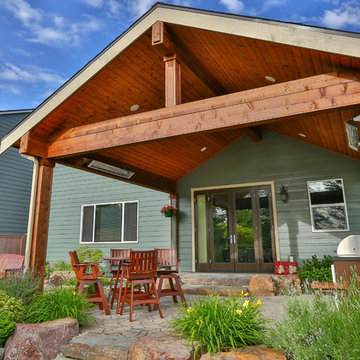
Ispirazione per un piccolo patio o portico chic dietro casa con pavimentazioni in pietra naturale e un tetto a sbalzo
Patii e Portici classici rossi - Foto e idee
3

