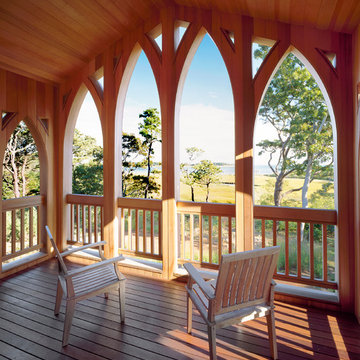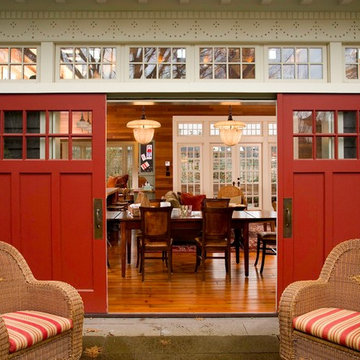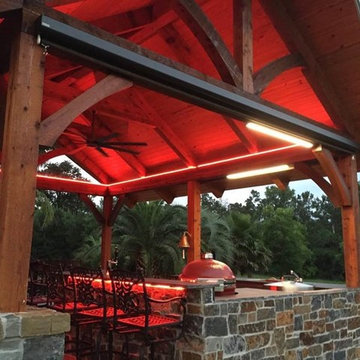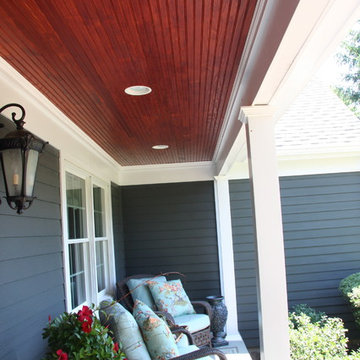Patii e Portici classici rossi - Foto e idee
Filtra anche per:
Budget
Ordina per:Popolari oggi
141 - 160 di 947 foto
1 di 3
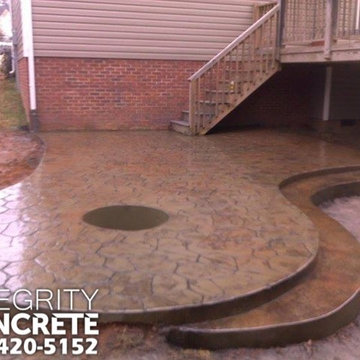
This is a stamped concrete patio with an in-ground fire pit. Instead of a drain at the bottom of the fire pit we used 8 inches of 57 stone under the concrete. After the pit was poured we drilled a 1 inch hole for the water to drain directly into the 8 inches of stone under the fire pit.
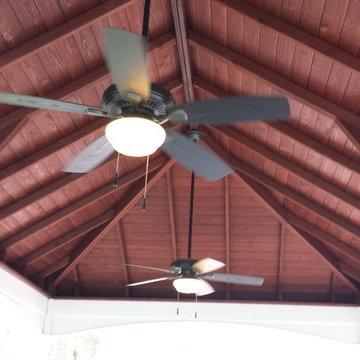
Steven Lienhardt
Foto di un patio o portico tradizionale di medie dimensioni e dietro casa con pedane e un gazebo o capanno
Foto di un patio o portico tradizionale di medie dimensioni e dietro casa con pedane e un gazebo o capanno
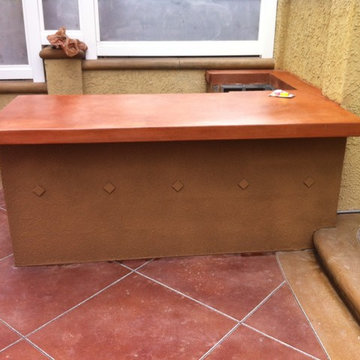
Immagine di un patio o portico tradizionale di medie dimensioni e dietro casa con lastre di cemento
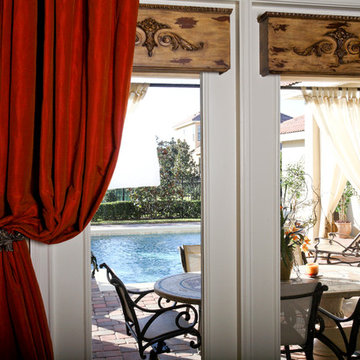
Mike Cerniglia
Esempio di un patio o portico tradizionale di medie dimensioni e dietro casa con pavimentazioni in pietra naturale e un tetto a sbalzo
Esempio di un patio o portico tradizionale di medie dimensioni e dietro casa con pavimentazioni in pietra naturale e un tetto a sbalzo
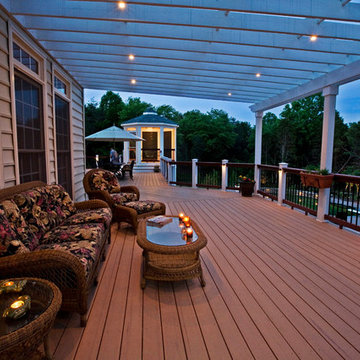
Designed & Built by Holloway Company Inc.
Idee per un ampio portico chic dietro casa con pedane e una pergola
Idee per un ampio portico chic dietro casa con pedane e una pergola
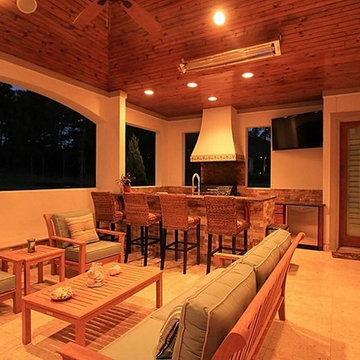
Immagine di un patio o portico tradizionale dietro casa e di medie dimensioni con un tetto a sbalzo e piastrelle
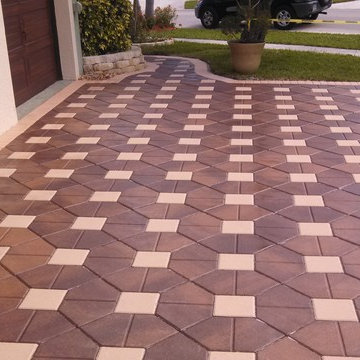
Driveway stripped with Dad's Easy Spray and sealed with water-based Cobble Loc. Eco-friendly sealer that can be applied while the pavers are damp, allowing for same day clean and seal application. Photo and work by All About Pressure Cleaning - Pompano Beach, FL
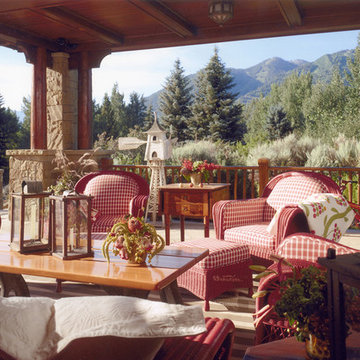
Robert Reck
Esempio di un patio o portico tradizionale
Esempio di un patio o portico tradizionale
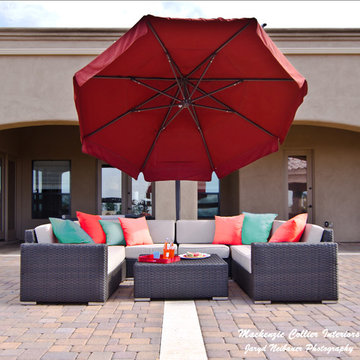
Interior Design by Mackenzie Collier Interiors
Photography by Jaryd Neibauer Photography
Ispirazione per un grande patio o portico classico dietro casa con pavimentazioni in mattoni e nessuna copertura
Ispirazione per un grande patio o portico classico dietro casa con pavimentazioni in mattoni e nessuna copertura
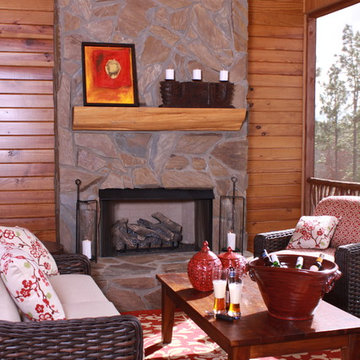
A seating area complete with a stone fireplace, red and white area rug, wooden coffee table, wicker chairs and sofa, and red, cream, and floral cushions.
Project designed by Atlanta interior design firm, Nandina Home & Design. Their Sandy Springs home decor showroom and design studio also serve Midtown, Buckhead, and outside the perimeter.
For more about Nandina Home & Design, click here: https://nandinahome.com/
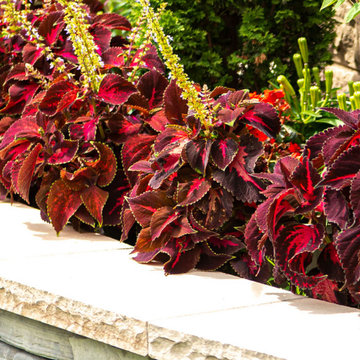
Homeowners wanted a light colored entrance next to their light color home to make a neutral palette so that their bright flowers and lush garden beds could stand out. This was made possible with Unilock Natural Stone in Indian Coast.
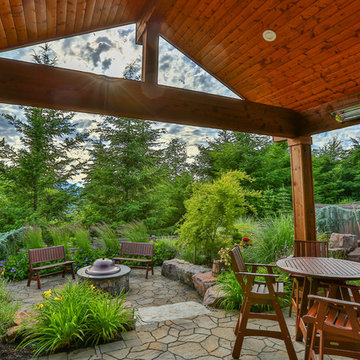
Immagine di un piccolo patio o portico chic dietro casa con un focolare e pavimentazioni in pietra naturale
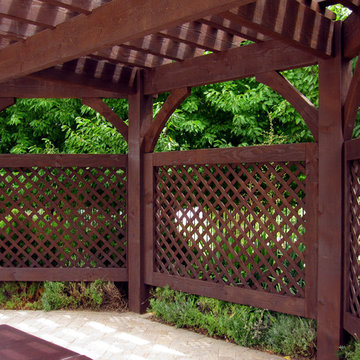
This is a custom timber frame pergola kit with privacy trellises installed over a backyard area. These are durable strong timbers built with the old world dovetail mortise and tenon system to last for generations and stand up through strong winds and heavy mountainous snows.
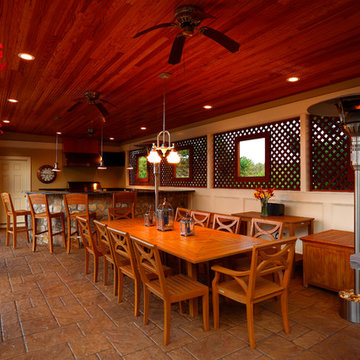
Complete outdoor living space to entertain a family of 8, including swimming pool, water slide and hot tub, outdoor kitchen and dining area, fire pit and space to lounge and relax. The space is completed with low-maintenance and colorful summer plantings.
Designed by Design Works, building by Craig Fowler, hardscape built by Design Works
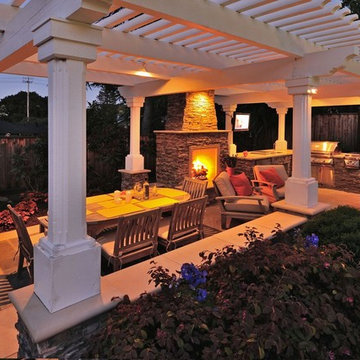
Proper lighting makes this space functional into the late hours of the night.
Landscape Architect: Susan Friedman ASLA; Susan Friedman Landscape Architecture.
Photographer: Tom Minczeski
Patii e Portici classici rossi - Foto e idee
8

