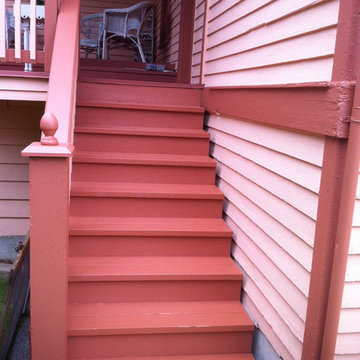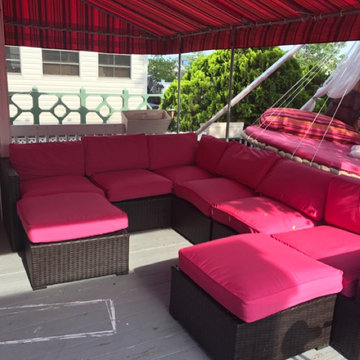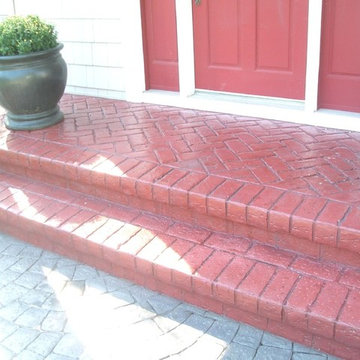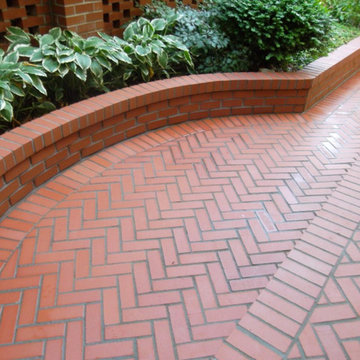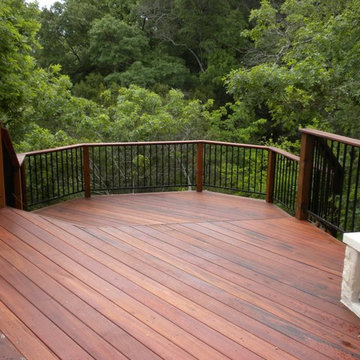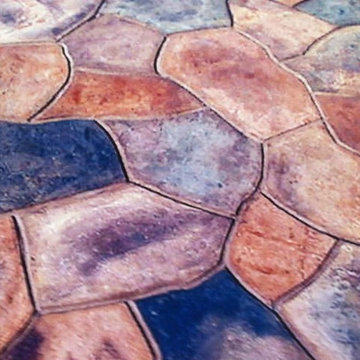Patii e Portici classici rosa - Foto e idee
Filtra anche per:
Budget
Ordina per:Popolari oggi
21 - 40 di 243 foto
1 di 3
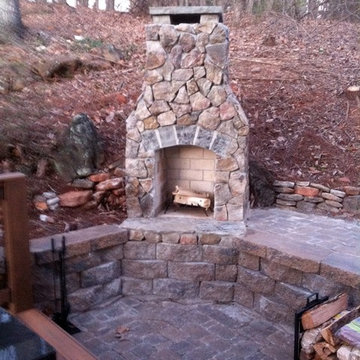
Synthetic Deck with custom deck boards design including matching rails and steps. Custom stone outdoor chimney, also known as a Chiminae. Retaining Wall supports made out of stone with custom design.
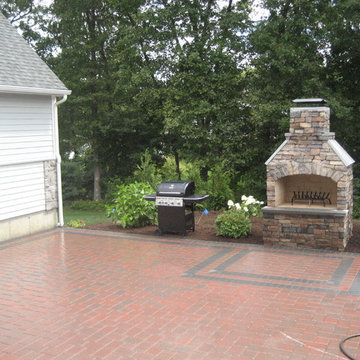
Installed by Natural Green Landscaping
Idee per un grande patio o portico tradizionale dietro casa con un focolare, pavimentazioni in mattoni e nessuna copertura
Idee per un grande patio o portico tradizionale dietro casa con un focolare, pavimentazioni in mattoni e nessuna copertura
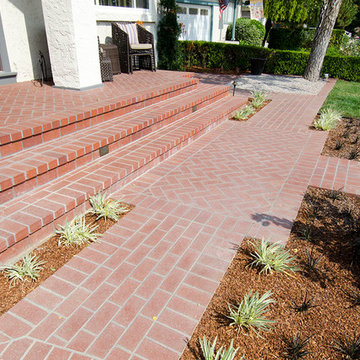
A patterned brick patio and cut-outs for plantings marry this traditional design to a contemporary look.
Idee per un portico tradizionale
Idee per un portico tradizionale
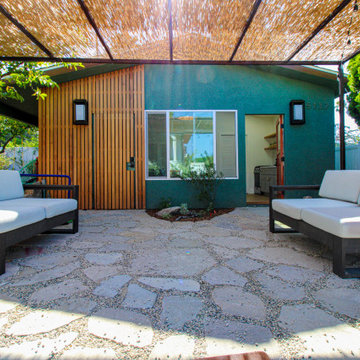
This wonderful accessory dwelling unit is located in Eagle Rock, CA. This patio area is shaded by a natural wood pergola and has a laid stone and pebble flooring finished with beautiful outdoor lounge furniture for relaxation. The exterior features handsome wood panel, stucco and decorative sconces.
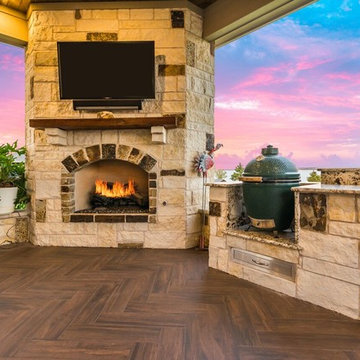
This spacious outdoor kitchen includes a gas grill and a Big Green Egg, perfect for entertaining! Two gas fire features were built, a large corner fireplace and a fire pit. Fireplace, fire pit and sitting walls are a beautiful white and tan stone.
The kitchen counter is granite and the appliances are RCS. The wood grain tile is in a herring bone pattern, making this gorgeous outdoor living space complete floor to ceiling.
Click Photography
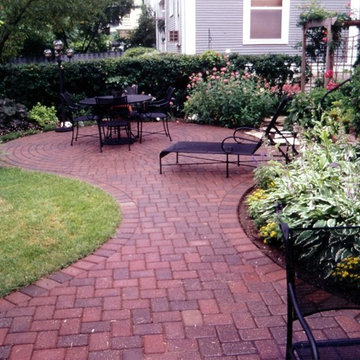
This is an afer view of the project with the new brick paver pathway, along with the Victorian paver patio for an enjoyable dining experience, next to a small pond. On the side yard, an arabor with climbing roses welcomes guests to the beautiful gardens, patio, and water garden in the back yard.
This project received a 2001 MNLA Design Award, and was designed by Steven Wilde.
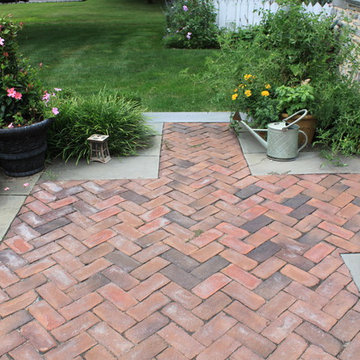
Herrringbone pattern brick sidewalk with stone border
Idee per un patio o portico chic
Idee per un patio o portico chic
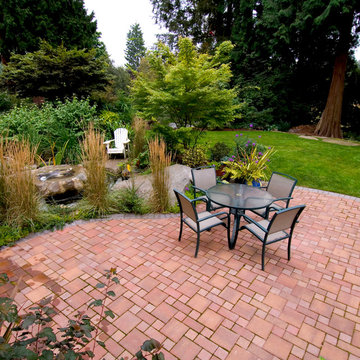
This large brick colored paver captivates while it invites. This free-form design merges with a beautiful boulder waterfall and pond surrounded by interesting grasses, ground cover and shrubbery. Snohomish, WA.
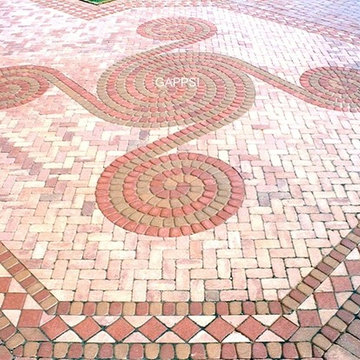
Tumbled Nicolock paving stones installed for driveway, backyard and pool patio in Melville Suffolk County NY. A 3 tear retaining Nicolock firma retaining wall was constructed due to the excavation done to expend the backyard. Combination of beige, brown and salmon colors was selected to compliment the Spanish colonial styled house.
For more Gappsi services please visit www.gappsi.com or call 631-543-1177
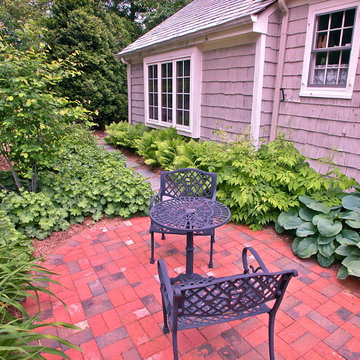
Another perspective of this renovated space.
Howard Roberts
Idee per un patio o portico chic
Idee per un patio o portico chic
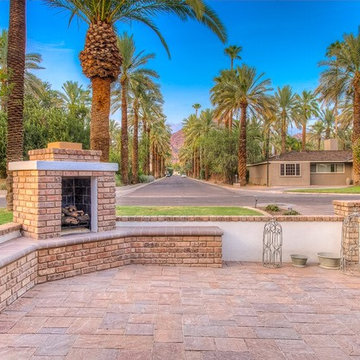
Foto di un patio o portico chic di medie dimensioni e davanti casa con un focolare, pavimentazioni in mattoni e nessuna copertura
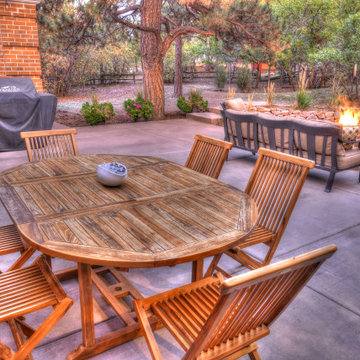
This spacious patio provides ample room for entertaining and space for lounging around the fire pit and cooking on the barbeque.
Foto di un grande patio o portico chic dietro casa con un focolare, lastre di cemento e nessuna copertura
Foto di un grande patio o portico chic dietro casa con un focolare, lastre di cemento e nessuna copertura
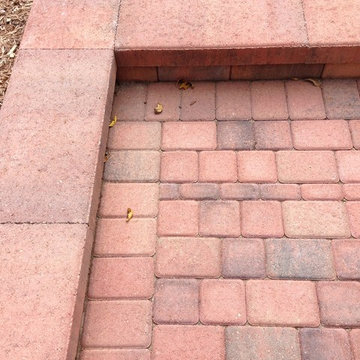
Immagine di un piccolo patio o portico chic dietro casa con pavimentazioni in cemento e nessuna copertura
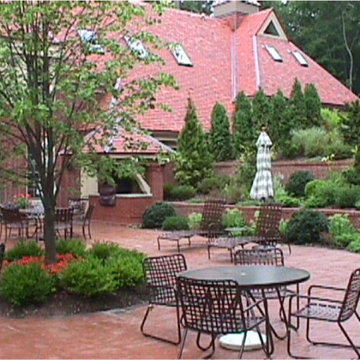
Richard P. Rauso, ASLA
Idee per un patio o portico tradizionale di medie dimensioni e dietro casa con cemento stampato
Idee per un patio o portico tradizionale di medie dimensioni e dietro casa con cemento stampato
Patii e Portici classici rosa - Foto e idee
2
