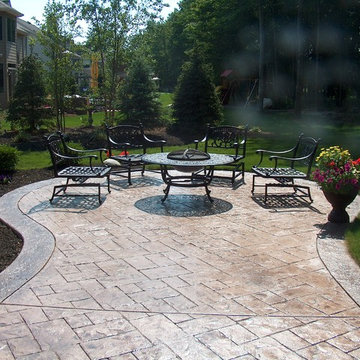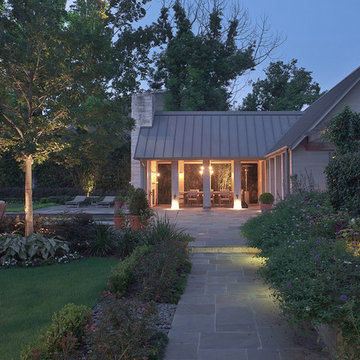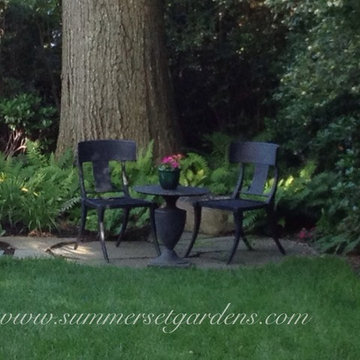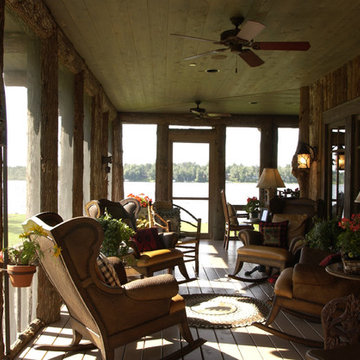Patii e Portici classici neri - Foto e idee
Filtra anche per:
Budget
Ordina per:Popolari oggi
61 - 80 di 24.182 foto
1 di 3
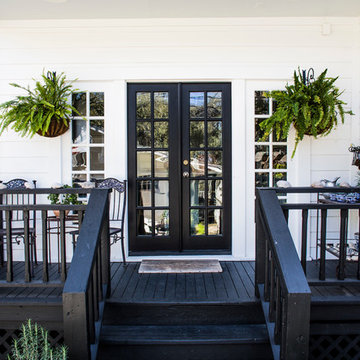
Back Porch
Interior Design: Stephanie Wilson Interiors
Photo credit: Shelly Hoffman
Esempio di un portico chic con pedane e un tetto a sbalzo
Esempio di un portico chic con pedane e un tetto a sbalzo
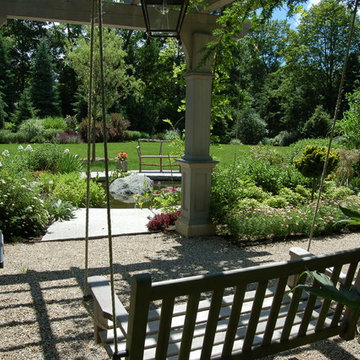
The pergola has a bench on the far side that gives a layered view of the gardens that flank the gravel path, the stone landing at the edge of the pond and beyond across the lawn to the perimeter border garden.
Photo: Paul Maue
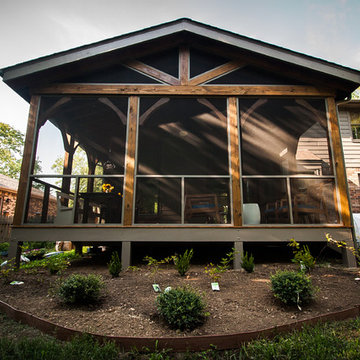
We created a new outdoor living space for this family in Franklin. It is used as an extension of their living room. Designed and built by Building Company Number 7, INC. Photo Credit - Jonathon Nichols
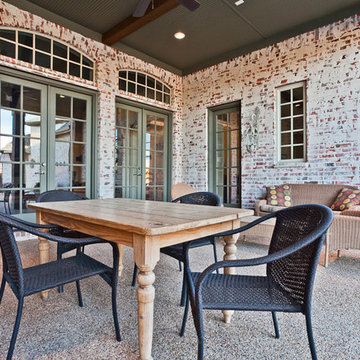
James Hurt Lime wash on clay brick.
Idee per un patio o portico classico di medie dimensioni e dietro casa con un tetto a sbalzo
Idee per un patio o portico classico di medie dimensioni e dietro casa con un tetto a sbalzo
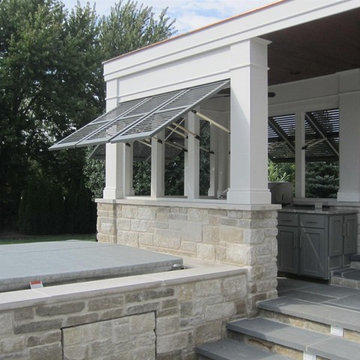
Lighting in the stairs
Foto di un patio o portico tradizionale di medie dimensioni e dietro casa con lastre di cemento e nessuna copertura
Foto di un patio o portico tradizionale di medie dimensioni e dietro casa con lastre di cemento e nessuna copertura
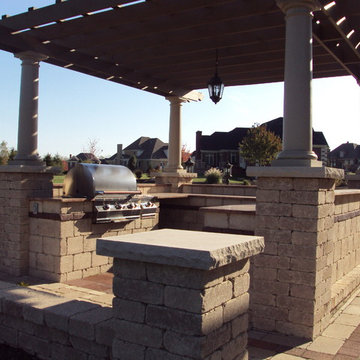
Keith Morris
Foto di un grande patio o portico tradizionale dietro casa con pavimentazioni in mattoni e una pergola
Foto di un grande patio o portico tradizionale dietro casa con pavimentazioni in mattoni e una pergola
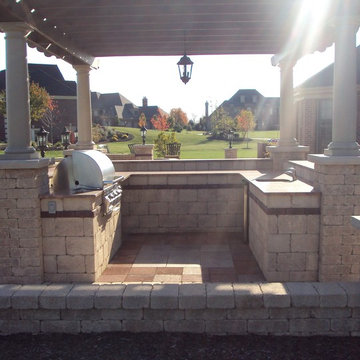
Keith Morris
Ispirazione per un grande patio o portico chic dietro casa con pavimentazioni in mattoni e una pergola
Ispirazione per un grande patio o portico chic dietro casa con pavimentazioni in mattoni e una pergola
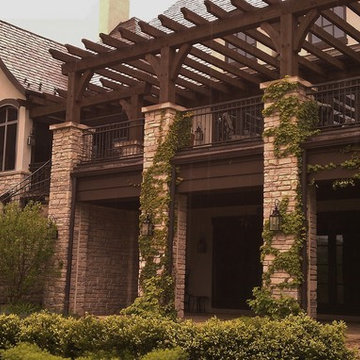
Multiple Mirage motorized screens on beautiful outdoor patio. All screens are recessed in stone columns and custom built wood cavities. Screens are completely concealed in cavities when not in use and all operate at the touch of a button.
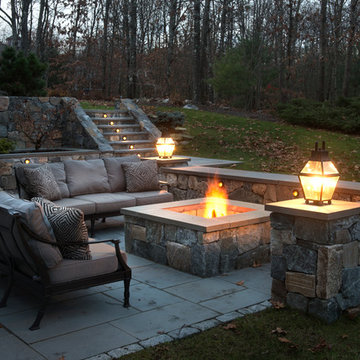
Complete Custom Basement / Lower Level Renovation.
Photography by: Ben Gebo
For Before and After Photos please see our Facebook Account.
https://www.facebook.com/pages/Pinney-Designs/156913921096192
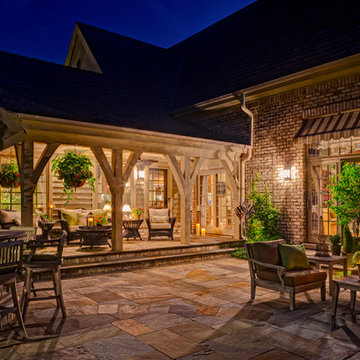
A circular band inscribed within the bluestone patio continues through the outdoor kitchen and around the dining area. With our team’s renovation complete, the homeowners can now step outside into a garden finished at a level of detail consistent with their interior home finishes.
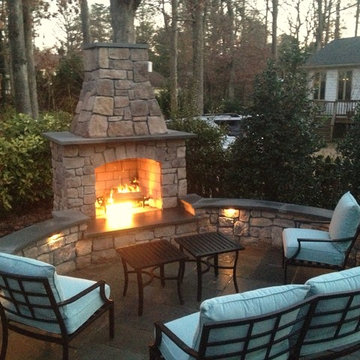
Ispirazione per un patio o portico chic di medie dimensioni e dietro casa con un focolare, pavimentazioni in pietra naturale e nessuna copertura
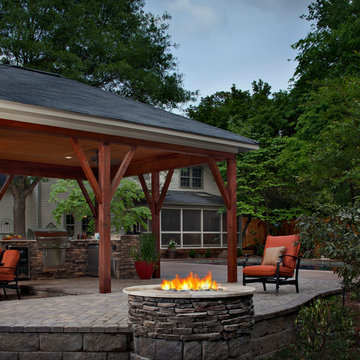
This corner of the patio is the perfect place for an outdoor fire pit. The family can enjoy the view and some of the residual heat but it's out of the way enough that it doesn't take up any seating space. With the gorgeous gray concrete pavers for the patio, we were able to match the fire pit with lovely gray stacked stone and a flagstone top. The lovely curvilinear shape of the stone patio is counteracted with the straight edges of the pavers. The custom outdoor kitchen is perfectly placed under the covered patio so the master chef can stay cool in the shade with the ceiling fans on. Step down to the sunken eating area for an indoor feeling in the open air of this Matthews backyard retreat.
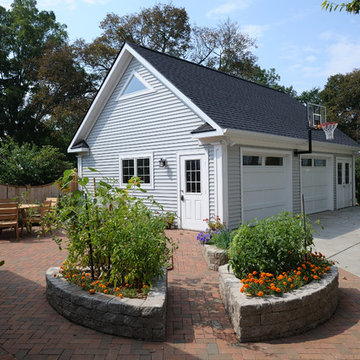
DeHaan Remodeling Specialists, Inc. Garage Remodel Project
Foto di un patio o portico chic
Foto di un patio o portico chic
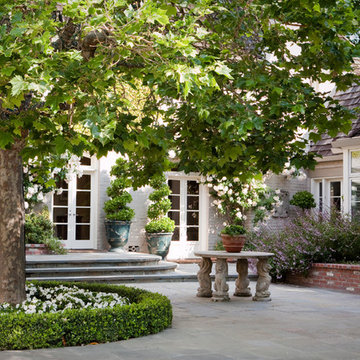
© Lauren Devon www.laurendevon.com
Immagine di un patio o portico classico in cortile e di medie dimensioni con scale e pavimentazioni in pietra naturale
Immagine di un patio o portico classico in cortile e di medie dimensioni con scale e pavimentazioni in pietra naturale
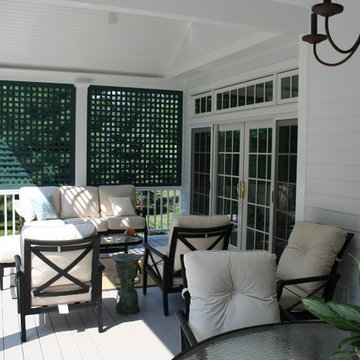
This is a covered porch addition done in a classic cottage style, with beadboard details and lattice work.
Immagine di un grande portico classico dietro casa con un portico chiuso, pedane e un tetto a sbalzo
Immagine di un grande portico classico dietro casa con un portico chiuso, pedane e un tetto a sbalzo
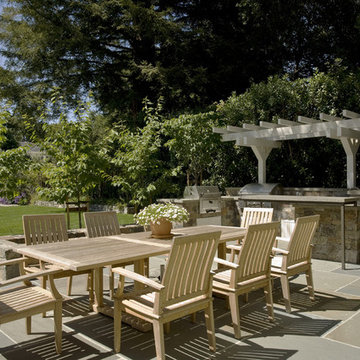
Inspired by the integrity of this oak woodland site and the farmhouse vernacular of the architecture, the landscape design is a contemporary interpretation of what it means to live close to the land and establish an active and vital indoor-outdoor lifestyle. Like a family farm, this site was designed as an extended living and working space-for recreation, entertainment and garden production.
Arcanum Architecture
Russell Abraham Photography
Patii e Portici classici neri - Foto e idee
4
