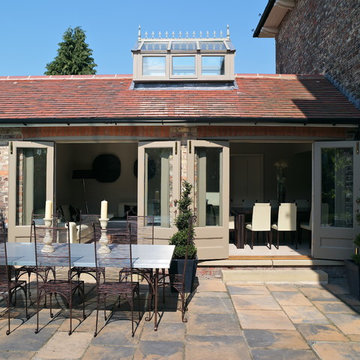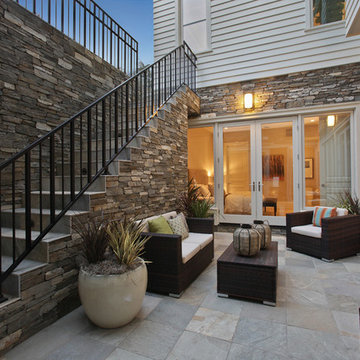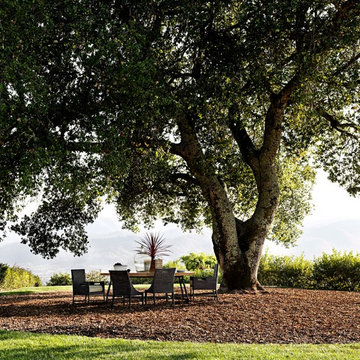Patii e Portici classici neri - Foto e idee
Filtra anche per:
Budget
Ordina per:Popolari oggi
141 - 160 di 24.177 foto
1 di 3
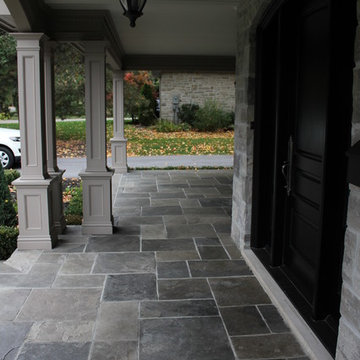
Natural square cut flagstone porch with trimmed out wood pillars.
Immagine di un grande portico tradizionale davanti casa con un portico chiuso e pavimentazioni in pietra naturale
Immagine di un grande portico tradizionale davanti casa con un portico chiuso e pavimentazioni in pietra naturale
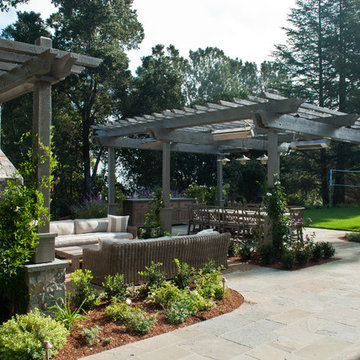
Outdoor dining and living room areas. Dining area includes custom counter and arbor. In addition it is on a full range bluestone patio. Area also includes gas heaters.
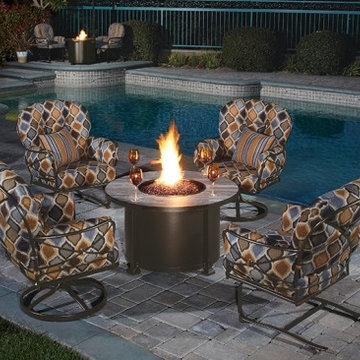
O.W. Lee Cambria Seating Collection and Santorini Chat Height Fire Pit
Esempio di un patio o portico tradizionale
Esempio di un patio o portico tradizionale
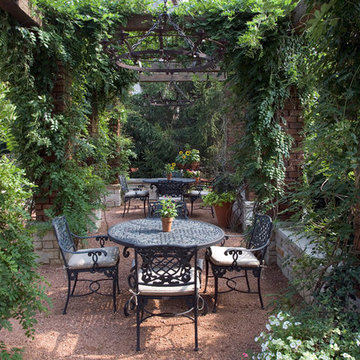
A stunning landscape filled with traditional elements throughout. Knot gardens, formal boxwood gardens with a water feature at the center, dining under a plush pergola, and seating from front to back to enjoy every space. Multiple levels are created in the landscape with raised beds and views from the upper terrace. Extensive perennial beds fill the distance with color and texture.
Photo Credit: Linda Oyama Bryan
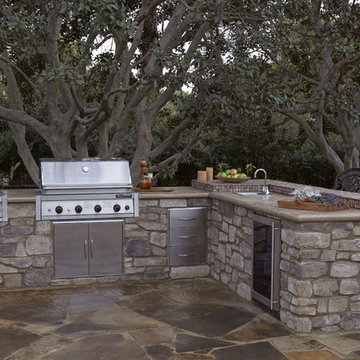
The Coastal Ranch is one of our most popular L-shaped kitchens. At approximately 11’x8’, this kitchen is designed to maximize appliance space and still provide ample entertaining with the raised bar counter.
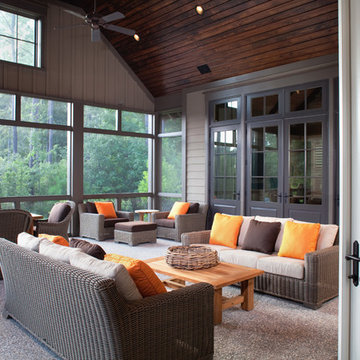
Foto di un portico tradizionale di medie dimensioni e dietro casa con un tetto a sbalzo e lastre di cemento
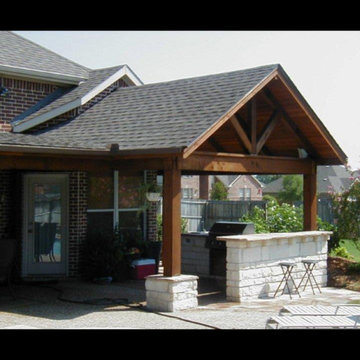
Ispirazione per un patio o portico chic di medie dimensioni e dietro casa con cemento stampato e un gazebo o capanno
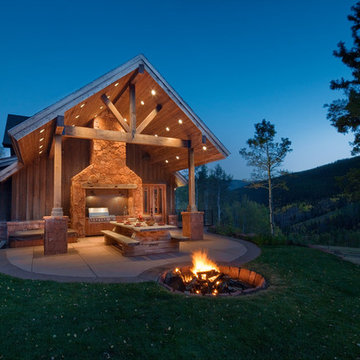
Draper White
Ispirazione per un patio o portico classico con lastre di cemento e un tetto a sbalzo
Ispirazione per un patio o portico classico con lastre di cemento e un tetto a sbalzo
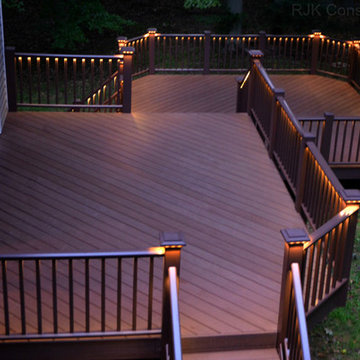
The previous deck was rotting from improper installation, so we tore it all down and reconstructed it with AZEK Decking material with Rail Lighting. This multi-tiered deck has plenty of room for entertaining. The rail lighting adds accent lighting as well as ads safety. We also reconstructed the deck that connects to the master bedroom with the same decking and light rail.
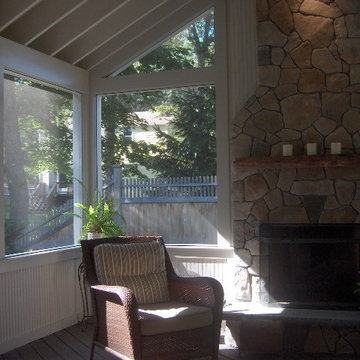
new screened porch with fireplace, cathedral ceiling & fan with beadboard ceiling and walls
Ispirazione per un grande portico classico dietro casa con un portico chiuso, pedane e un tetto a sbalzo
Ispirazione per un grande portico classico dietro casa con un portico chiuso, pedane e un tetto a sbalzo
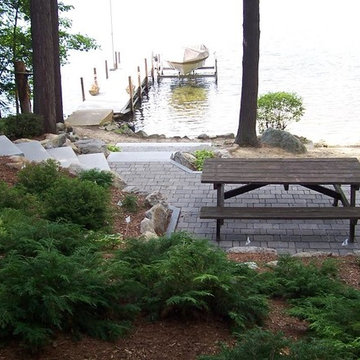
A level area for the picnic table was made next to the beach.
Idee per un patio o portico chic di medie dimensioni e dietro casa con fontane, pavimentazioni in pietra naturale e nessuna copertura
Idee per un patio o portico chic di medie dimensioni e dietro casa con fontane, pavimentazioni in pietra naturale e nessuna copertura
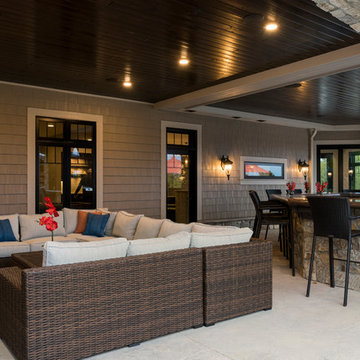
The outdoor bar and living room is a statement with tongue and groove ceiling detail and stone columns, arches, and a stone bar. Photo by Spacecrafting
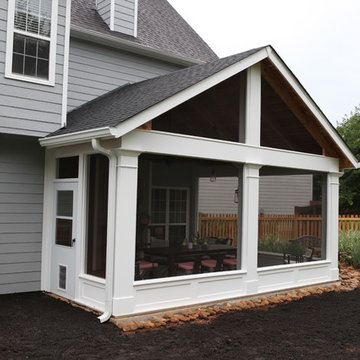
Gable roof screened porch on stamped concrete slab with architectural columns and solid kneewall.
Foto di un portico tradizionale di medie dimensioni con un portico chiuso e piastrelle
Foto di un portico tradizionale di medie dimensioni con un portico chiuso e piastrelle
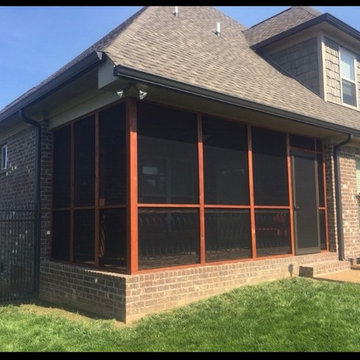
Ispirazione per un patio o portico chic di medie dimensioni e dietro casa con un tetto a sbalzo
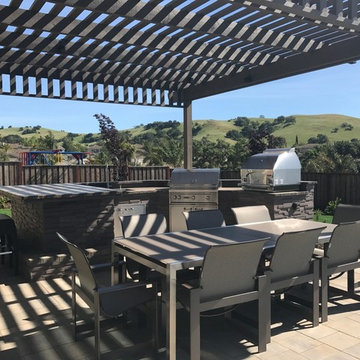
Foto di un patio o portico tradizionale di medie dimensioni e dietro casa con pavimentazioni in mattoni e una pergola
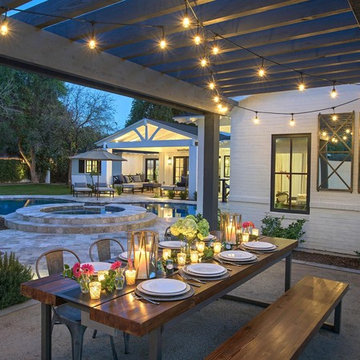
Esempio di un grande patio o portico classico dietro casa con pavimentazioni in pietra naturale e una pergola
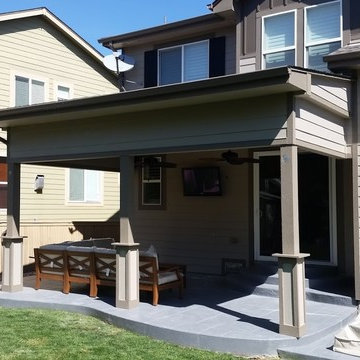
Esempio di un patio o portico tradizionale di medie dimensioni e dietro casa con pavimentazioni in cemento e un tetto a sbalzo
Patii e Portici classici neri - Foto e idee
8
