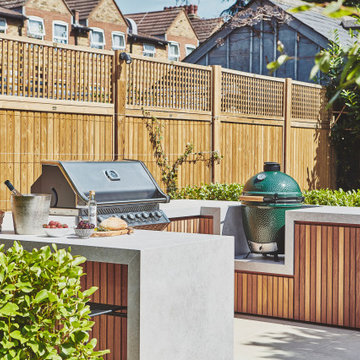Patii e Portici classici grigi - Foto e idee
Filtra anche per:
Budget
Ordina per:Popolari oggi
41 - 60 di 17.002 foto
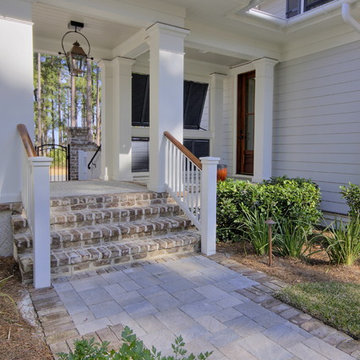
The old Savannah gray brick stairs allow access to the driveway and garden from the covered breezeway.
Ispirazione per un portico classico di medie dimensioni e dietro casa con un tetto a sbalzo e pavimentazioni in pietra naturale
Ispirazione per un portico classico di medie dimensioni e dietro casa con un tetto a sbalzo e pavimentazioni in pietra naturale
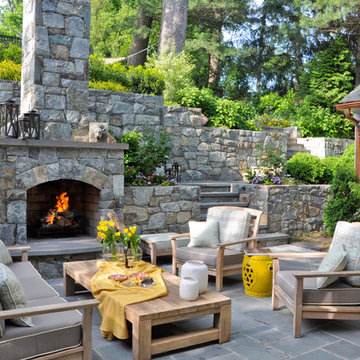
CM Glover Photography © 2013 Houzz
Ispirazione per un patio o portico classico con un focolare
Ispirazione per un patio o portico classico con un focolare
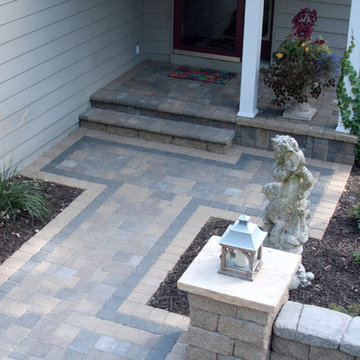
A contrasting course of pavers in charcoal is a popular way to enhance the design of an outdoor living space. This front entry makes use of contrast to highlight walking areas and planting space.
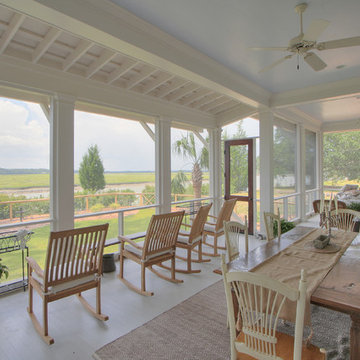
The Old Oyster Retreat is a home inspired by our clients wish for a light, bright, open home that had design roots in the Low-country but also exhibited a thoughtfulness and simplicity in its detailing. Open rafter tails, bays supported by brackets, and eave and rake supports of vernacular design take a more formal massing and create a classic yet playful aesthetic.
To see this plan and any of our other work please visit www.allisonramseyarchitect.com

Photography by Rob Karosis
Foto di un portico classico davanti casa con un portico chiuso
Foto di un portico classico davanti casa con un portico chiuso

Idee per un portico tradizionale dietro casa con pavimentazioni in pietra naturale e un tetto a sbalzo
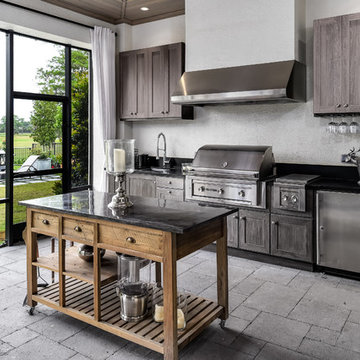
Ispirazione per un grande patio o portico chic dietro casa con pavimentazioni in cemento e un tetto a sbalzo
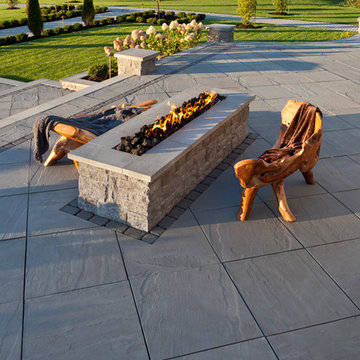
Transform your backyard into an elegant retreat with outdoor entertainment features from Techo-Bloc. Installations like outdoor kitchen areas, outdoor fireplaces and outdoor fire pits offer the luxuries of family time, romance, elegance and fun, while also adding value and beauty to your home.
Shown: Techo-Bloc Aberdeen slabs in Azzurro and the Baltimore retaining wall in Brushed Pewter.

The 'L' shape of the house creates the heavily landscaped outdoor fire pit area. The quad sliding door leads to the family room, while the windows on the left are off the kitchen (far left) and buffet built-in. This allows for food to be served directly from the house to the fire pit area.

Foto di un grande portico classico davanti casa con pavimentazioni in pietra naturale e un tetto a sbalzo
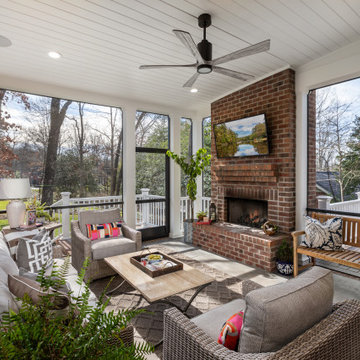
Foto di un grande portico tradizionale davanti casa con un caminetto e un tetto a sbalzo
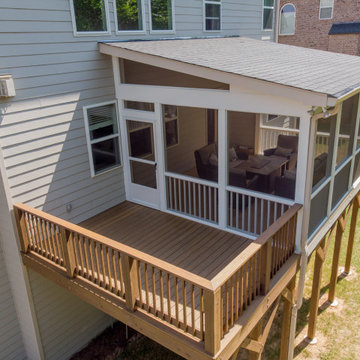
Screen porch with grilling deck.
Idee per un piccolo portico classico dietro casa con un portico chiuso e un tetto a sbalzo
Idee per un piccolo portico classico dietro casa con un portico chiuso e un tetto a sbalzo
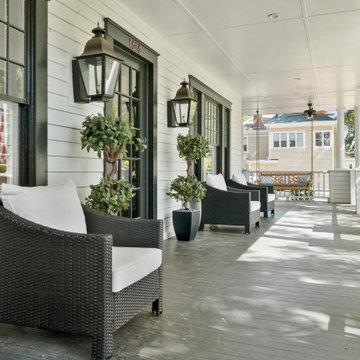
Ispirazione per un portico tradizionale davanti casa con pedane e un tetto a sbalzo

Classic Southern style home paired with traditional French Quarter Lanterns. The white siding, wood doors, and metal roof are complemented well with the copper gas lanterns.
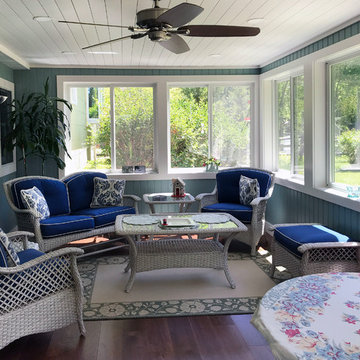
Pennington, NJ. Screened in Patio converted into Enclosed Porch. New windows throughout, new doors, hickory hardwood flooring, recessed lighting & ceiling fan. The perfect space to entertain or spend a day relaxing!
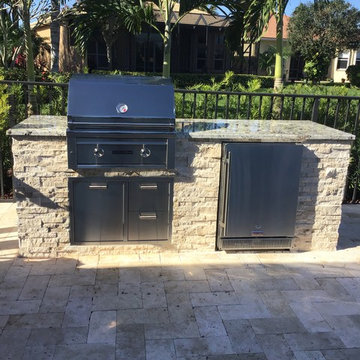
Immagine di un patio o portico classico dietro casa con pavimentazioni in pietra naturale e nessuna copertura
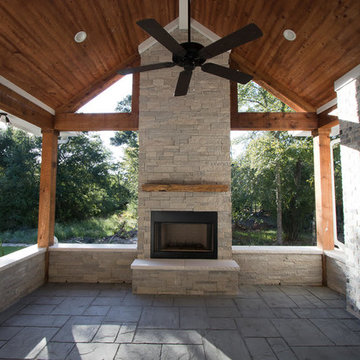
Ispirazione per un patio o portico classico di medie dimensioni e dietro casa con un caminetto, cemento stampato e un tetto a sbalzo
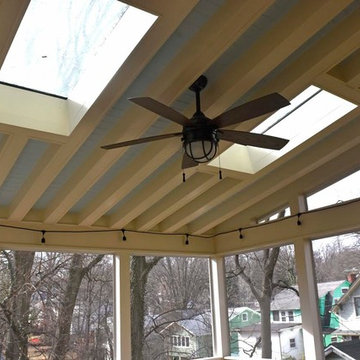
Immagine di un portico classico di medie dimensioni e dietro casa con un portico chiuso, pedane e un tetto a sbalzo
Patii e Portici classici grigi - Foto e idee
3

