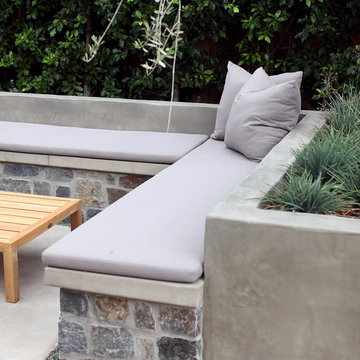Patii e Portici classici grigi - Foto e idee
Filtra anche per:
Budget
Ordina per:Popolari oggi
121 - 140 di 17.014 foto
1 di 3
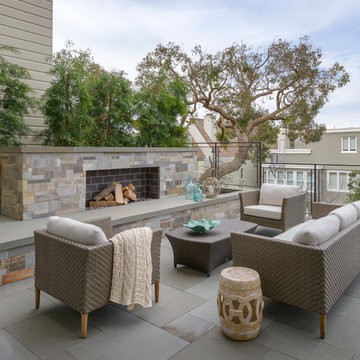
Aaron Leitz
Immagine di un patio o portico tradizionale con nessuna copertura e un caminetto
Immagine di un patio o portico tradizionale con nessuna copertura e un caminetto
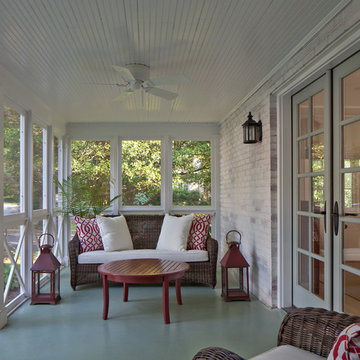
Screen porch was rebuilt with new wood pilasters, rails, trim, ceiling fan, lighting, and new French doors connecting it to dining room.
Photo by Allen Russ
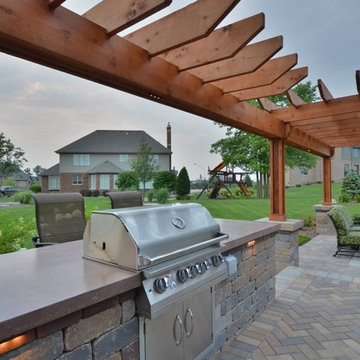
Foto di un patio o portico chic di medie dimensioni e dietro casa con pavimentazioni in cemento e una pergola
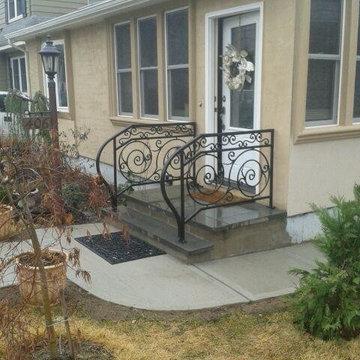
Front porch ornamental metal railing made by Capozzoli Stairworks, Location: Princeton, NJ. Please visit our website www.thecapo.us or contact us at 609-635-1265 for more information about our products.
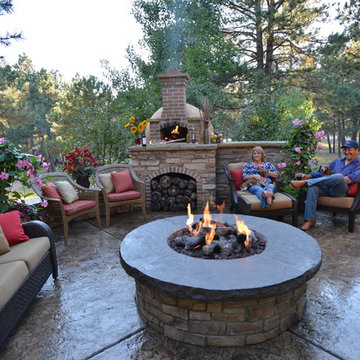
Foto di un patio o portico chic dietro casa con un focolare, cemento stampato e nessuna copertura
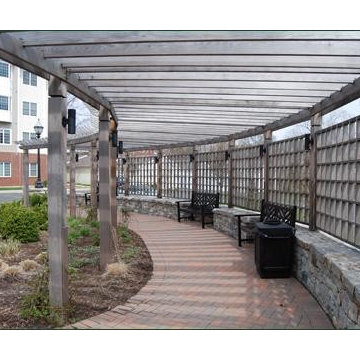
Delivering tranquility and grace to an office complex, an impressive red cedar radius pergola follows the sweep of the walkway and flower beds.
Ispirazione per un patio o portico chic
Ispirazione per un patio o portico chic
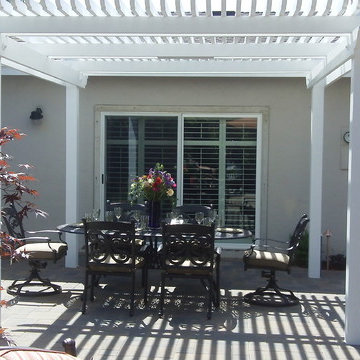
Design/Build by Jpm Landscape
Immagine di un patio o portico classico di medie dimensioni e dietro casa con una pergola
Immagine di un patio o portico classico di medie dimensioni e dietro casa con una pergola
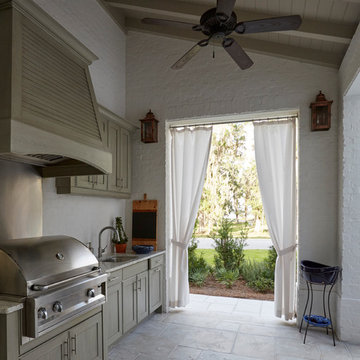
Idee per un portico tradizionale davanti casa e di medie dimensioni con pavimentazioni in pietra naturale e un tetto a sbalzo
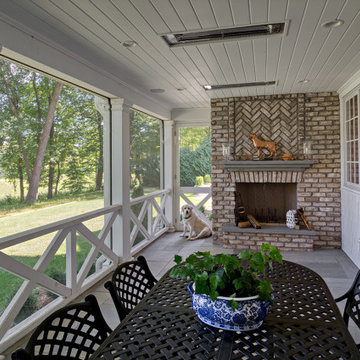
Beautiful addition to the house. Extends from the expansive kitchen where windows (right side of photo) all open up to enjoy the breeze from this beautiful porch! Built in Infrared heaters allow you to take in the cool nights in comfort.
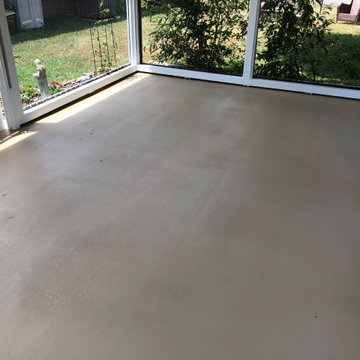
Ispirazione per un portico classico di medie dimensioni e dietro casa con un portico chiuso e un tetto a sbalzo
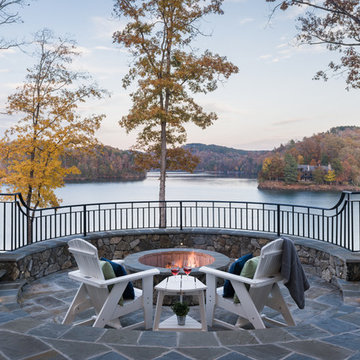
Photographer: Will Keown
Immagine di un grande patio o portico chic dietro casa con un focolare, pavimentazioni in pietra naturale e nessuna copertura
Immagine di un grande patio o portico chic dietro casa con un focolare, pavimentazioni in pietra naturale e nessuna copertura
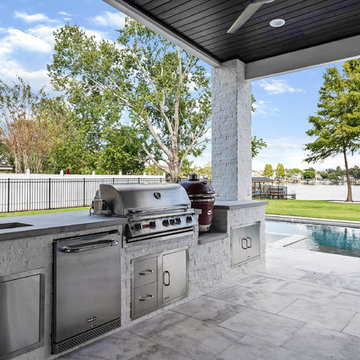
Esempio di un grande patio o portico chic dietro casa con piastrelle e un tetto a sbalzo
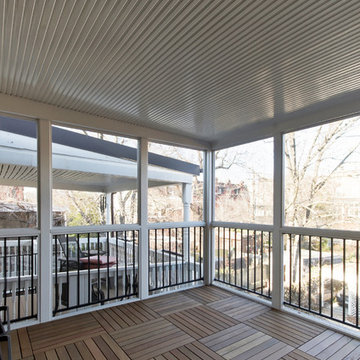
Here you can see the second level porch with the view looking out over the backyard and towards the neighbors house - ADR Builders
Idee per un portico chic di medie dimensioni e dietro casa con un portico chiuso, pedane e un tetto a sbalzo
Idee per un portico chic di medie dimensioni e dietro casa con un portico chiuso, pedane e un tetto a sbalzo
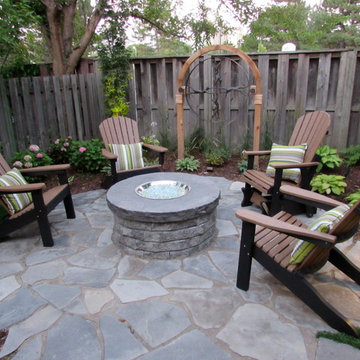
Nestled in a tight back yard is this little Oasis. Designed to to be somewhat informal to reflect clients past cottage memories. The focal point is an iron art piece that the client purchased years ago. It sits nicely between the two Slender Silhouette Sweetgums and highlighted with landscape lighting and a beautiful gas fire pit.
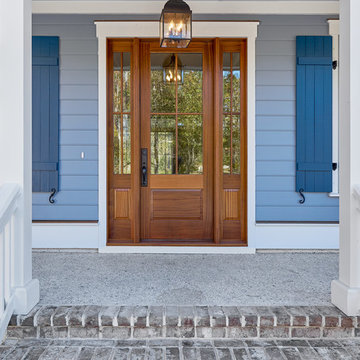
Southern entry for a low country cottage. Savannah brick steps, tabby porch floor, mahogany front door with dual sidelights, working wooden shutters and white columns. Beautiful and just a hint of the detail inside.
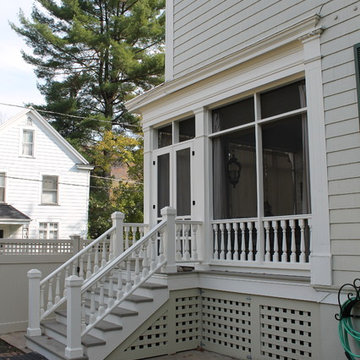
This outdoor porch was partially covered and had an odd configuration. It was expanded and enclosed to create a screen porch. Existing wood balusters were ripped in half which allowed screening material to be continuous. All other details matched the existing vintage home.
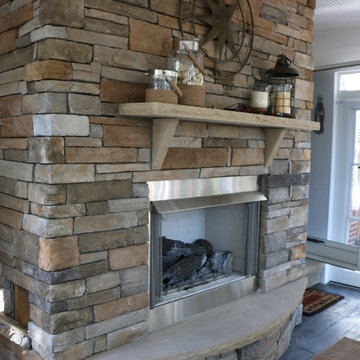
David Tyson Design and photos
Four season porch with Eze- Breeze window and door system, stamped concrete flooring, gas fireplace with stone veneer.
Esempio di un ampio portico tradizionale dietro casa con un portico chiuso, cemento stampato e un tetto a sbalzo
Esempio di un ampio portico tradizionale dietro casa con un portico chiuso, cemento stampato e un tetto a sbalzo
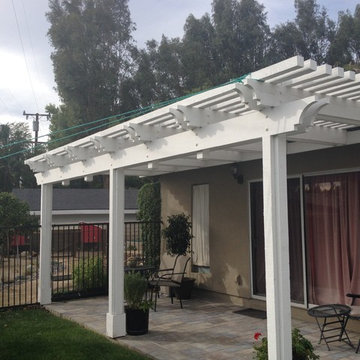
Esempio di un piccolo patio o portico classico dietro casa con pavimentazioni in cemento e una pergola
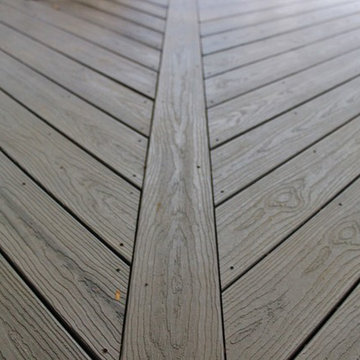
There is enough to love about this space to keep you busy all year round! Indulge in differing outdoor activities with this backyard retreat! With this project, you can enjoy the covered patio all year round, as well as have a relaxing time in this spacious hot tub!
Patii e Portici classici grigi - Foto e idee
7
